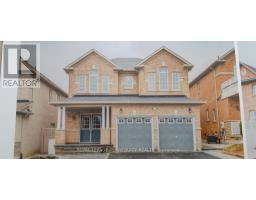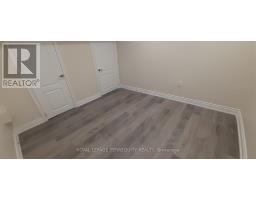Bsmt - 95 Ivy Glen Drive Vaughan, Ontario L6A 0P2
2 Bedroom
1 Bathroom
Central Air Conditioning
Forced Air
$1,900 Monthly
NICELY BUILT 2 BED ROOM BASEMENT LIVING AREA WITH SEPARATE ENTRANCE DOOR. QUIET NEIGHBOORHOOD. SPACIOUS LIVING/DINING AREA W/VINYL FLOOR AND WINDOW. NEW APPLIANCES. POT LIGHTS, QUARTZ KITCHEN COUNTER TOP. PRIVATE LAUNDRY. ENJOYABLE LIVING @ PATTERSON COMMUNITY ! CLOSED TO TRANSIT,GO, HWY 407, SHOPPING & SCHOOLS. (id:50886)
Property Details
| MLS® Number | N12021292 |
| Property Type | Single Family |
| Community Name | Patterson |
| Features | Carpet Free |
| Parking Space Total | 1 |
Building
| Bathroom Total | 1 |
| Bedrooms Above Ground | 2 |
| Bedrooms Total | 2 |
| Age | 0 To 5 Years |
| Basement Features | Apartment In Basement, Separate Entrance |
| Basement Type | N/a |
| Construction Style Attachment | Detached |
| Cooling Type | Central Air Conditioning |
| Exterior Finish | Brick, Brick Facing |
| Flooring Type | Vinyl |
| Foundation Type | Block |
| Heating Fuel | Natural Gas |
| Heating Type | Forced Air |
| Stories Total | 2 |
| Type | House |
| Utility Water | Municipal Water |
Parking
| Attached Garage | |
| Garage |
Land
| Acreage | No |
| Sewer | Sanitary Sewer |
| Size Total Text | Under 1/2 Acre |
Rooms
| Level | Type | Length | Width | Dimensions |
|---|---|---|---|---|
| Lower Level | Living Room | 5.11 m | 3.1 m | 5.11 m x 3.1 m |
| Lower Level | Dining Room | 5.11 m | 3.1 m | 5.11 m x 3.1 m |
| Lower Level | Kitchen | 3.3 m | 3.28 m | 3.3 m x 3.28 m |
| Lower Level | Primary Bedroom | 3.25 m | 3.07 m | 3.25 m x 3.07 m |
| Lower Level | Bedroom 2 | 3.18 m | 3.18 m | 3.18 m x 3.18 m |
https://www.realtor.ca/real-estate/28029577/bsmt-95-ivy-glen-drive-vaughan-patterson-patterson
Contact Us
Contact us for more information
Mohammed Hakim
Salesperson
(416) 496-9220
Royal LePage Terrequity Realty
200 Consumers Rd Ste 100
Toronto, Ontario M2J 4R4
200 Consumers Rd Ste 100
Toronto, Ontario M2J 4R4
(416) 496-9220
(416) 497-5949
www.terrequity.com/

















