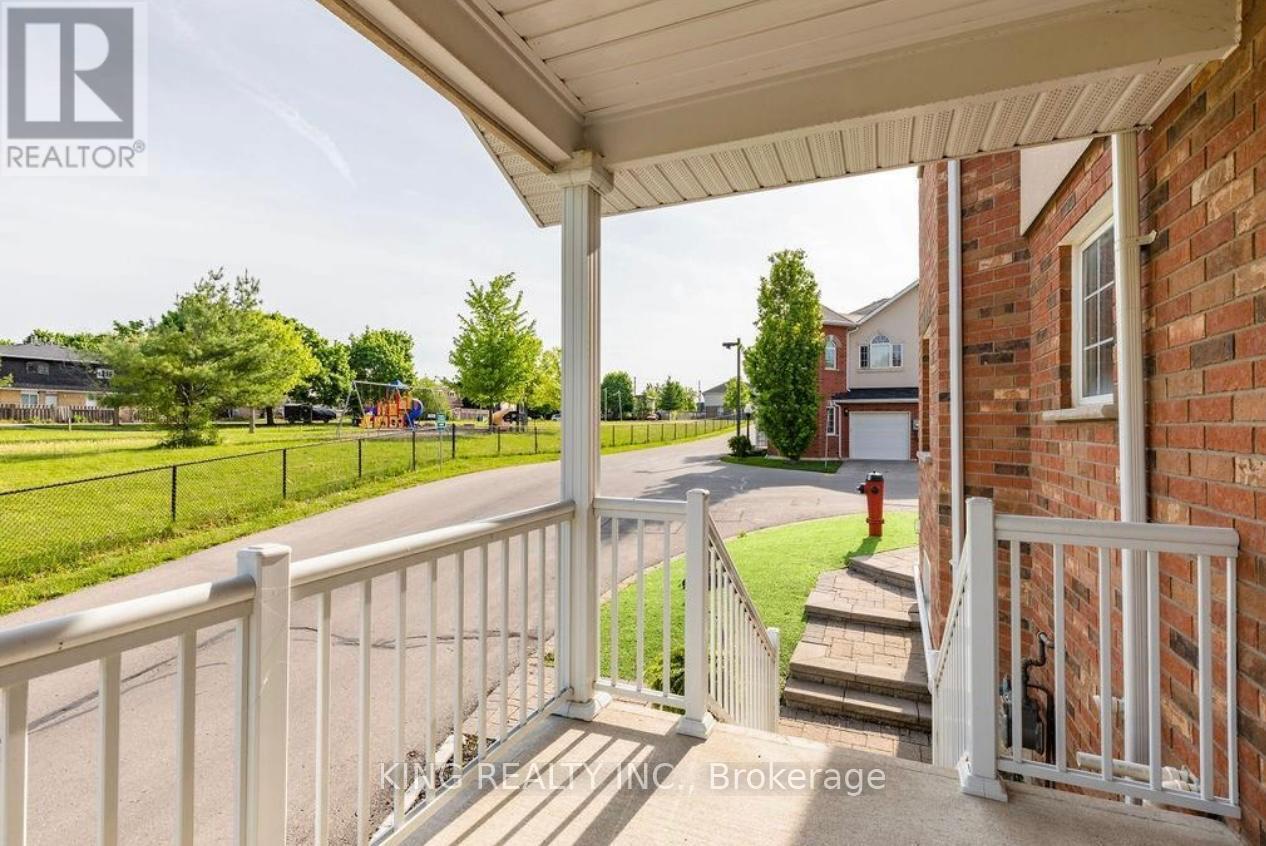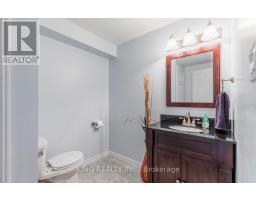77 - 20 Mcconkey Crescent Brantford, Ontario N3S 0C1
$2,700 Monthly
Welcome to 20 McConkey Crescent, Unit 77 A Bright & Spacious Corner Gem!This stunning corner-unit townhome is full of charm, natural light, and thoughtful upgrades. Boasting 3 generously sized bedrooms, each filled with sunlight, this home is perfect for growing families or those who love extra space. The primary suite features a walk-in shower and a luxurious tub, while the second full bathroom includes a tub for added convenience. You'll also find two half bathrooms one on the main level and another in the walkout basement.The open-concept main floor seamlessly connects the living and dining areas, with a walkout balcony featuring a gas BBQ, perfect for entertaining. The kitchen is a chefs delight with granite countertops and a gas stove. Downstairs, the walkout basement leads to a beautifully maintained small backyard complete with a storage shed.Additional highlights include: Single-car garage + 2-car driveway (3-car total parking)Corner unit with enhanced privacy and light Directly across from a park and playground ideal for families Tons of natural light throughout the home.This is more than just a home its a true gem in a family-friendly neighborhood with everything you need juststeps away. (id:50886)
Property Details
| MLS® Number | X12021516 |
| Property Type | Single Family |
| Features | Sump Pump |
| Parking Space Total | 3 |
Building
| Bathroom Total | 3 |
| Bedrooms Above Ground | 3 |
| Bedrooms Total | 3 |
| Age | 6 To 15 Years |
| Basement Development | Partially Finished |
| Basement Type | N/a (partially Finished) |
| Construction Style Attachment | Attached |
| Cooling Type | Central Air Conditioning |
| Exterior Finish | Stucco, Brick |
| Foundation Type | Poured Concrete |
| Half Bath Total | 1 |
| Heating Fuel | Natural Gas |
| Heating Type | Forced Air |
| Stories Total | 2 |
| Size Interior | 1,100 - 1,500 Ft2 |
| Type | Row / Townhouse |
| Utility Water | Municipal Water |
Parking
| Attached Garage | |
| Garage |
Land
| Acreage | No |
| Sewer | Sanitary Sewer |
Rooms
| Level | Type | Length | Width | Dimensions |
|---|---|---|---|---|
| Second Level | Primary Bedroom | 4.35 m | 3.6 m | 4.35 m x 3.6 m |
| Second Level | Bedroom | 5 m | 2.98 m | 5 m x 2.98 m |
| Second Level | Bedroom | 3.85 m | 2.87 m | 3.85 m x 2.87 m |
| Second Level | Bathroom | Measurements not available | ||
| Second Level | Bathroom | Measurements not available | ||
| Basement | Recreational, Games Room | 5.5 m | 6.5 m | 5.5 m x 6.5 m |
| Basement | Laundry Room | Measurements not available | ||
| Main Level | Living Room | 5.48 m | 4.35 m | 5.48 m x 4.35 m |
| Main Level | Kitchen | 3.35 m | 2.21 m | 3.35 m x 2.21 m |
| Main Level | Dining Room | 2.08 m | 2.41 m | 2.08 m x 2.41 m |
| Main Level | Bathroom | Measurements not available |
https://www.realtor.ca/real-estate/28029903/77-20-mcconkey-crescent-brantford
Contact Us
Contact us for more information
Haroon Hakim
Salesperson
59 First Gulf Blvd #2
Brampton, Ontario L6W 4T8
(905) 793-5464
(905) 793-5466
www.kingrealtyinc.ca/
www.kingrealtybrokerage.ca/































































