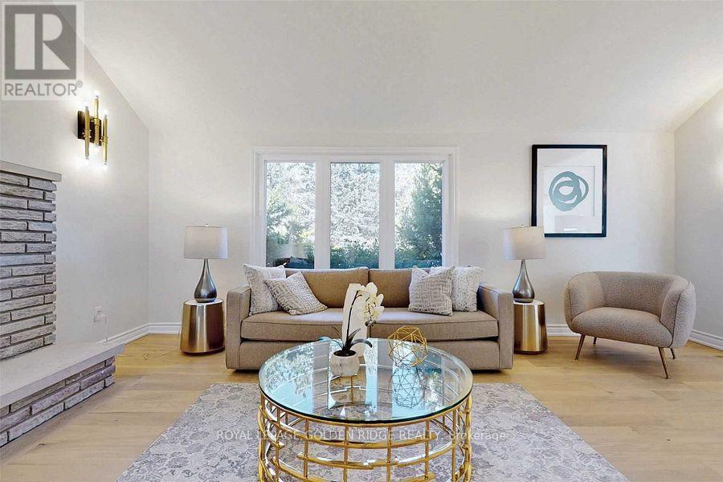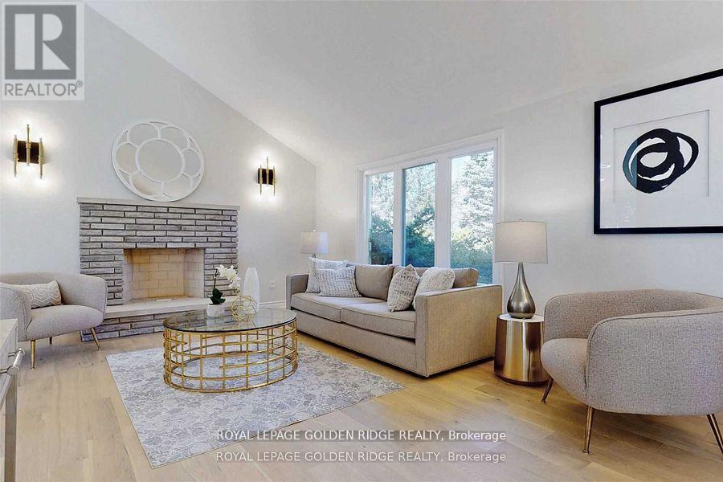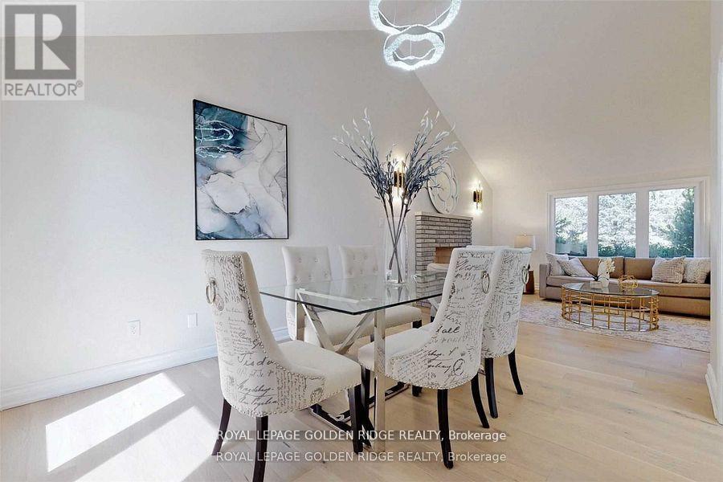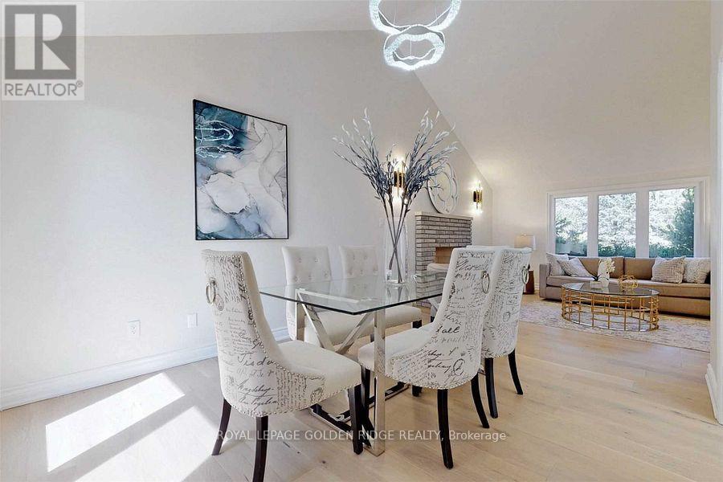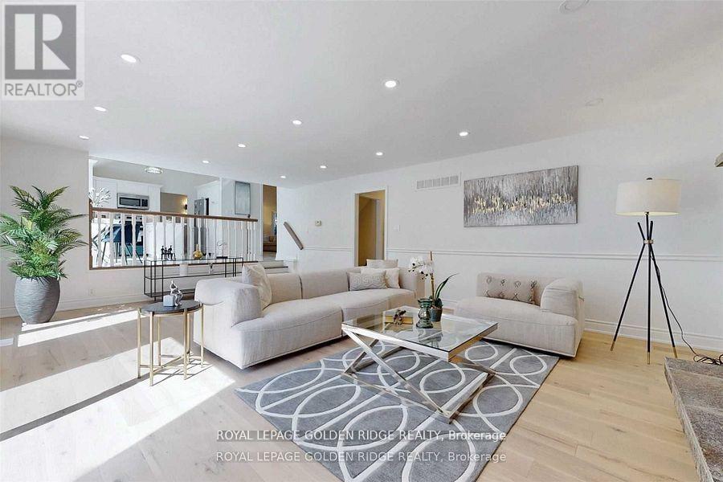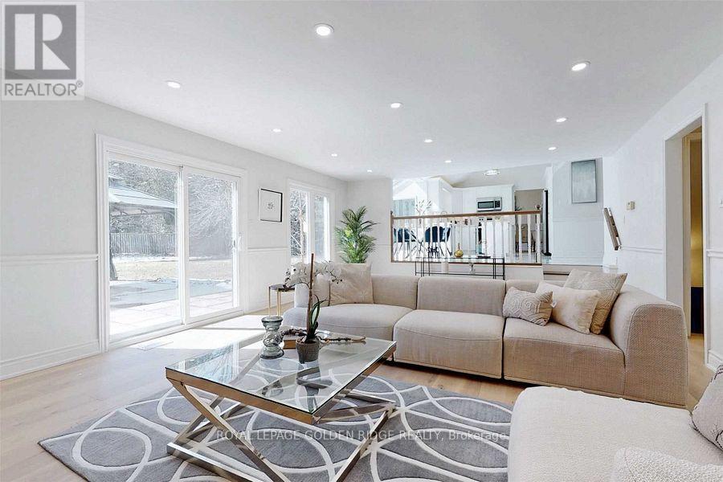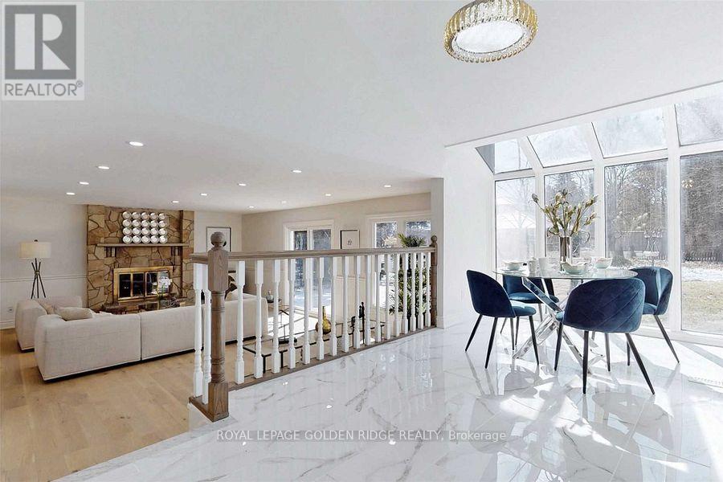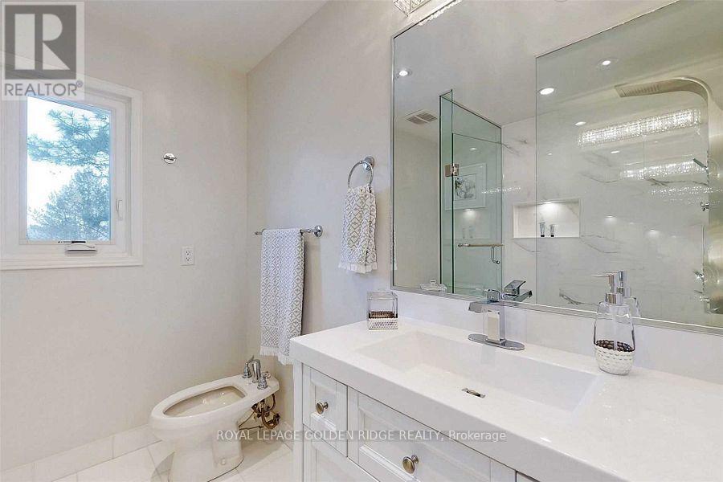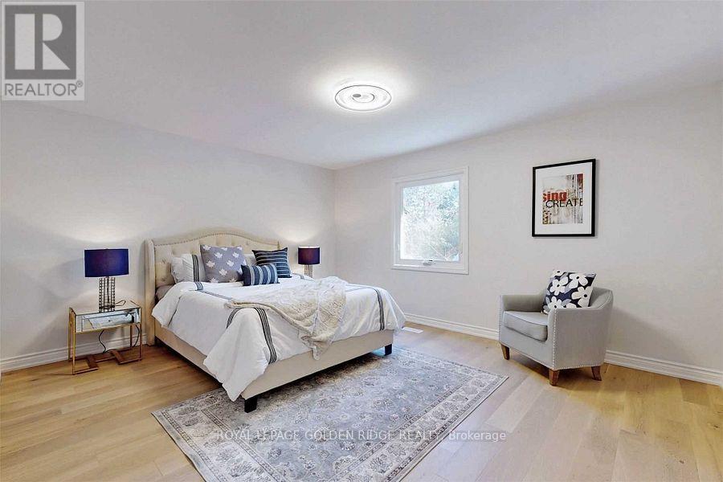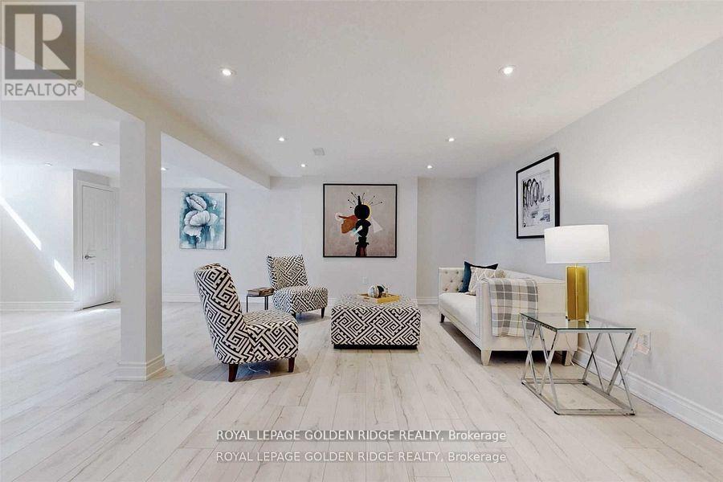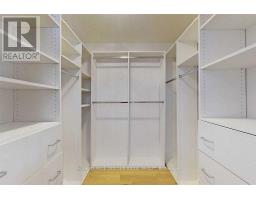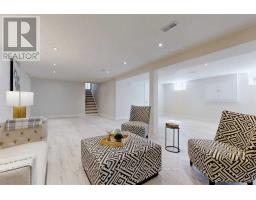1201 Kingdale Road Newmarket, Ontario L3Y 4W1
4 Bedroom
3 Bathroom
Fireplace
Central Air Conditioning
Forced Air
$2,680,000
Amazing 224' X 386' Huge 2 Acres Lot In One of the Most Prestigious Streets In Newmarket. Professionally Fully Renovated Entire House , Vaulted Ceiling On Living & Dining, 2 Fireplaces. Hard Wood Floor Throughout. Kitchen W/ Granite Countertop, S/S Appliances & Solar Breakfast Area. Finished Basement W/ Open Recreation Room. Huge Yard Matured Trees Surrounded. High Demand Location. Close To Park, Market, Community Center , Hwy 404,& The Famous Private School Pickering College, St. Andrew's College and Newmarket High School. (id:50886)
Property Details
| MLS® Number | N12021609 |
| Property Type | Single Family |
| Community Name | Stonehaven-Wyndham |
| Features | Wooded Area, Open Space, Sump Pump |
| Parking Space Total | 12 |
Building
| Bathroom Total | 3 |
| Bedrooms Above Ground | 4 |
| Bedrooms Total | 4 |
| Amenities | Fireplace(s) |
| Appliances | Water Softener, Water Heater, Water Treatment |
| Basement Development | Finished |
| Basement Type | N/a (finished) |
| Construction Style Attachment | Detached |
| Construction Style Split Level | Backsplit |
| Cooling Type | Central Air Conditioning |
| Exterior Finish | Brick |
| Fireplace Present | Yes |
| Fireplace Total | 2 |
| Flooring Type | Hardwood, Laminate |
| Foundation Type | Block |
| Heating Fuel | Natural Gas |
| Heating Type | Forced Air |
| Type | House |
Parking
| Attached Garage | |
| Garage |
Land
| Acreage | No |
| Sewer | Septic System |
| Size Depth | 392 Ft ,9 In |
| Size Frontage | 224 Ft ,1 In |
| Size Irregular | 224.13 X 392.79 Ft |
| Size Total Text | 224.13 X 392.79 Ft |
Rooms
| Level | Type | Length | Width | Dimensions |
|---|---|---|---|---|
| Basement | Recreational, Games Room | 8.03 m | 3.68 m | 8.03 m x 3.68 m |
| Basement | Recreational, Games Room | 5.69 m | 3.83 m | 5.69 m x 3.83 m |
| Lower Level | Bedroom 4 | 4.58 m | 3.92 m | 4.58 m x 3.92 m |
| Main Level | Living Room | 5.69 m | 3.74 m | 5.69 m x 3.74 m |
| Main Level | Dining Room | 3.87 m | 3.13 m | 3.87 m x 3.13 m |
| Main Level | Kitchen | 5.22 m | 5.02 m | 5.22 m x 5.02 m |
| Main Level | Family Room | 6.88 m | 4.84 m | 6.88 m x 4.84 m |
| Upper Level | Primary Bedroom | 4.97 m | 4.53 m | 4.97 m x 4.53 m |
| Upper Level | Bedroom 2 | 4.67 m | 3.45 m | 4.67 m x 3.45 m |
| Upper Level | Bedroom 3 | 3.51 m | 3.35 m | 3.51 m x 3.35 m |
Contact Us
Contact us for more information
Paul Huajian Liu
Salesperson
(647) 333-3388
aircnc.com/
www.facebook.com/paul.liu.564
Royal LePage Golden Ridge Realty
8365 Woodbine Ave. #111
Markham, Ontario L3R 2P4
8365 Woodbine Ave. #111
Markham, Ontario L3R 2P4
(905) 513-8878
(905) 513-8892
www.goldenridgerealty.com/

