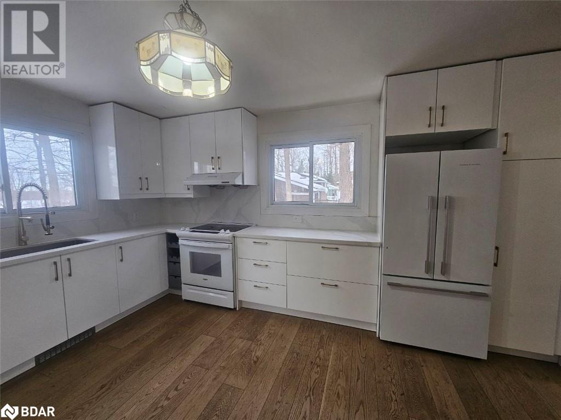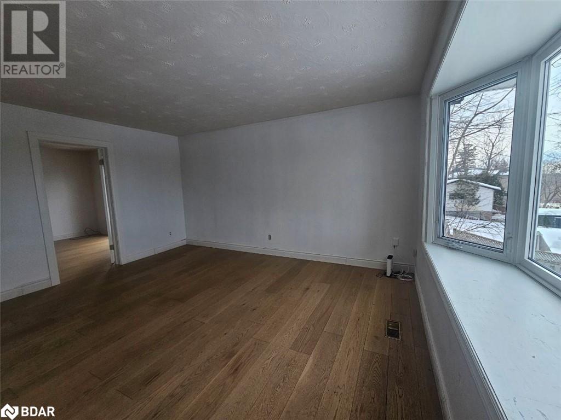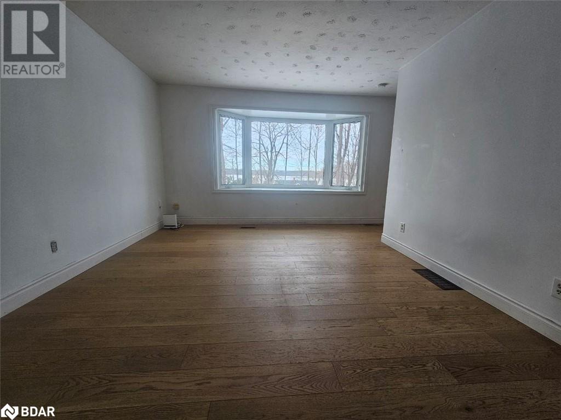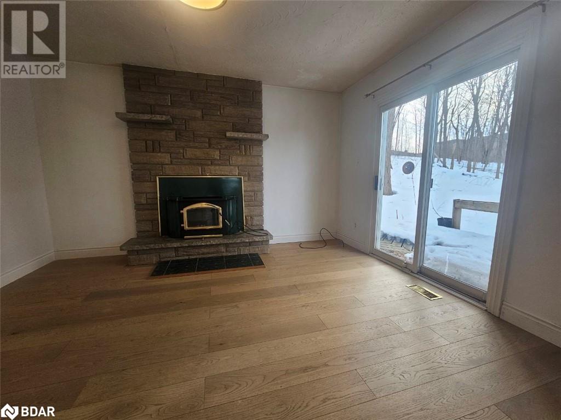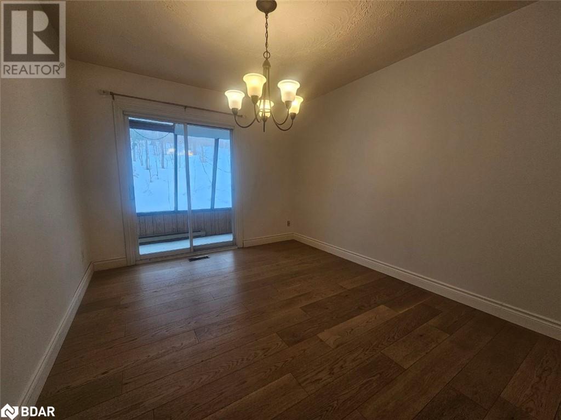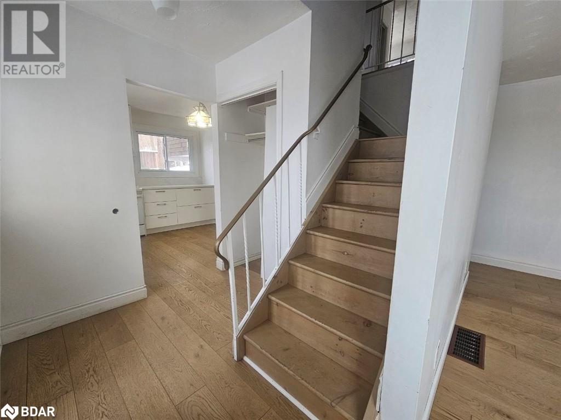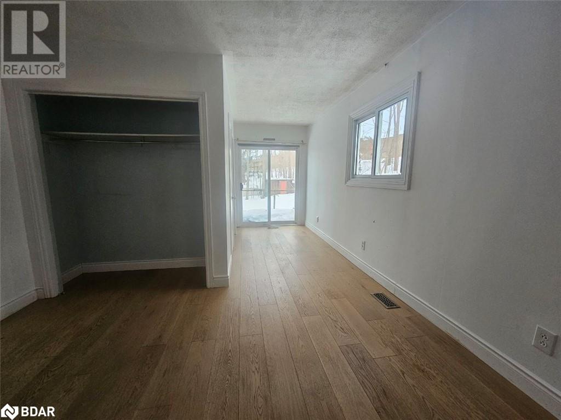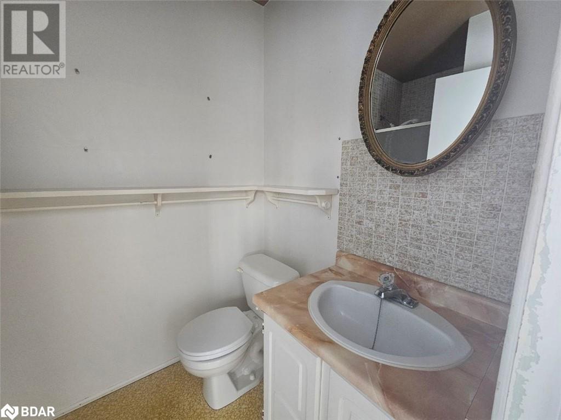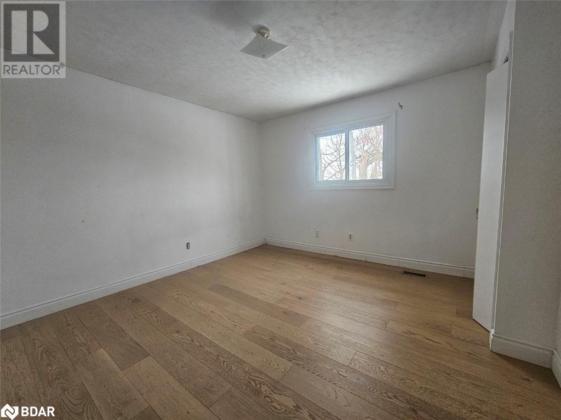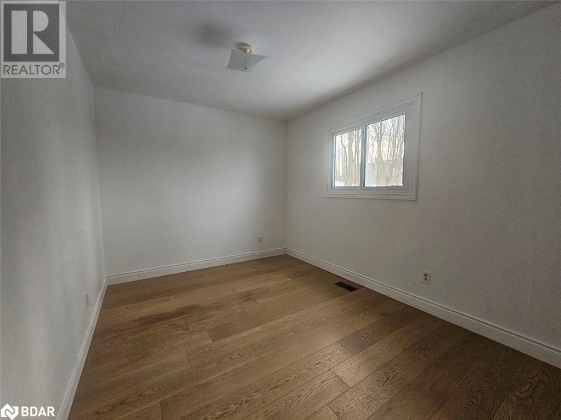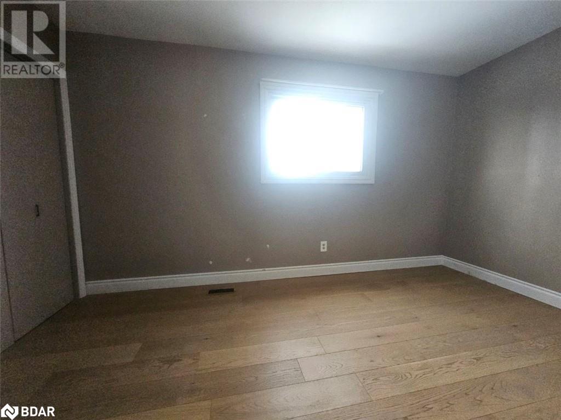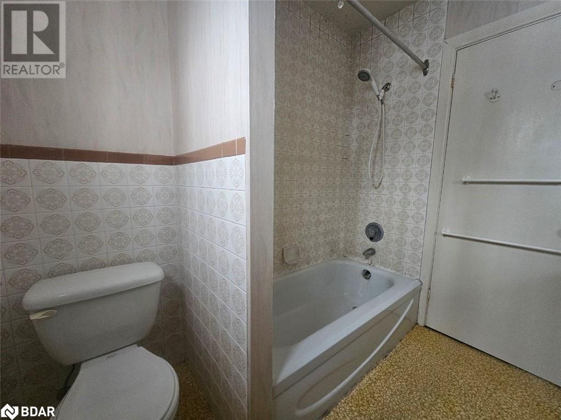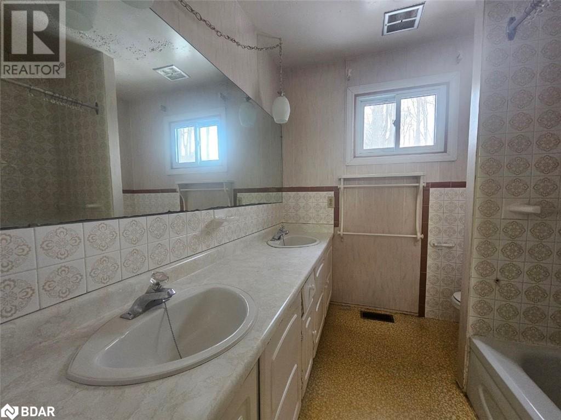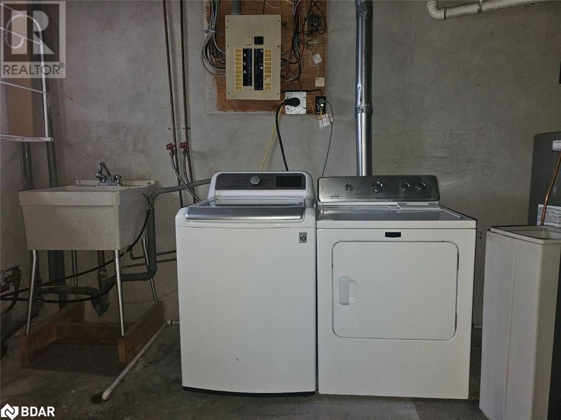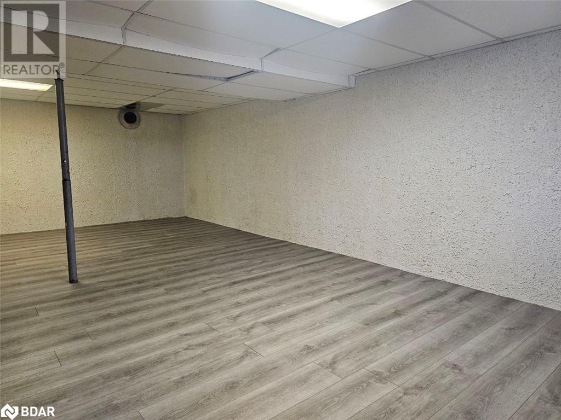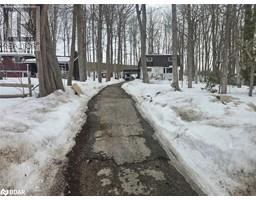81 Little Lake Drive Barrie, Ontario L4M 7B9
$2,950 Monthly
This charming home is available for annual lease, offering a peaceful retreat on just under an acre of land, surrounded by mature trees for ultimate privacy. Perfectly situated directly across from Little Lake, the property provides beautiful views and a serene atmosphere. As you step inside, natural light pours in through the large bay window, highlighting the stunning gardens and picturesque lake scenery.The main level features a spacious kitchen, a dining room, a 2-piece bath, and two separate rooms that can serve as additional living spaces, offices, or guest rooms.Upstairs, you'll find four generously sized bedrooms, including a primary suite with a 3-piece ensuite and a private balconyan ideal spot to enjoy your morning coffee. A well-appointed 5-piece bathroom completes the second floor, offering convenience for the entire household.The partially finished basement provides a good-sized rec room, laundry, and a workshop area.Located within walking distance to Little Lake Park and just a short drive to shopping, RVH, Georgian College, and Hwy 400, this home blends tranquility with accessibility. Utilities are in addition to rent.Book a viewing today! (id:50886)
Property Details
| MLS® Number | 40706956 |
| Property Type | Single Family |
| Amenities Near By | Hospital, Schools, Shopping |
| Equipment Type | None |
| Parking Space Total | 10 |
| Rental Equipment Type | None |
Building
| Bathroom Total | 3 |
| Bedrooms Above Ground | 6 |
| Bedrooms Total | 6 |
| Appliances | Dishwasher, Dryer, Refrigerator, Stove, Washer |
| Architectural Style | 2 Level |
| Basement Development | Partially Finished |
| Basement Type | Full (partially Finished) |
| Constructed Date | 1976 |
| Construction Style Attachment | Detached |
| Cooling Type | Central Air Conditioning |
| Exterior Finish | Stucco |
| Fireplace Present | Yes |
| Fireplace Total | 1 |
| Foundation Type | Poured Concrete |
| Half Bath Total | 1 |
| Heating Fuel | Natural Gas |
| Heating Type | Forced Air |
| Stories Total | 2 |
| Size Interior | 2,120 Ft2 |
| Type | House |
| Utility Water | Municipal Water |
Parking
| Carport |
Land
| Access Type | Highway Nearby |
| Acreage | No |
| Land Amenities | Hospital, Schools, Shopping |
| Sewer | Municipal Sewage System |
| Size Frontage | 80 Ft |
| Size Irregular | 0.977 |
| Size Total | 0.977 Ac|1/2 - 1.99 Acres |
| Size Total Text | 0.977 Ac|1/2 - 1.99 Acres |
| Zoning Description | Res R1 |
Rooms
| Level | Type | Length | Width | Dimensions |
|---|---|---|---|---|
| Second Level | 3pc Bathroom | Measurements not available | ||
| Second Level | Bedroom | 8'4'' x 13'10'' | ||
| Second Level | Bedroom | 11'9'' x 12'0'' | ||
| Second Level | Bedroom | 12'0'' x 9'0'' | ||
| Second Level | Full Bathroom | Measurements not available | ||
| Second Level | Primary Bedroom | 20'1'' x 12'0'' | ||
| Main Level | 2pc Bathroom | Measurements not available | ||
| Main Level | Bedroom | 11'11'' x 9'10'' | ||
| Main Level | Bedroom | 13'3'' x 11'10'' | ||
| Main Level | Living Room | 11'9'' x 15'0'' | ||
| Main Level | Kitchen | 14'11'' x 9'4'' |
https://www.realtor.ca/real-estate/28030561/81-little-lake-drive-barrie
Contact Us
Contact us for more information
Samira Rashidian-Zadeh
Salesperson
(705) 722-5246
218 Bayfield St.#200
Barrie, Ontario L4M 3B5
(705) 722-7100
(705) 722-5246
www.remaxchay.com/
Shannon Murree
Salesperson
(705) 722-5246
movingsimcoe.com/
www.facebook.com/InvestingBarrie
linkedin.com/in/shannonmurree
twitter.com/MovingSimcoe
instagram.com/shannon.murree
www.youtube.com/embed/oKpC8-p8Il0
www.youtube.com/embed/JqLzGONGC94
218 Bayfield St.#200
Barrie, Ontario L4M 3B5
(705) 722-7100
(705) 722-5246
www.remaxchay.com/



