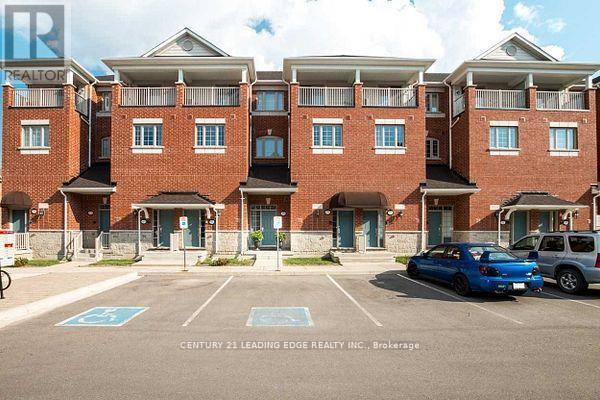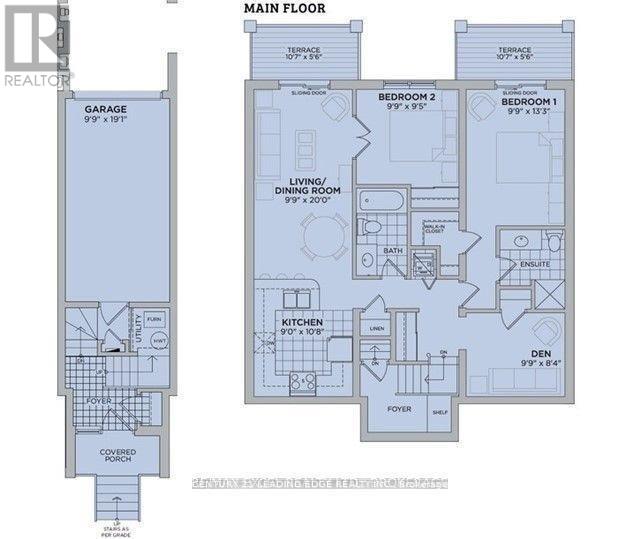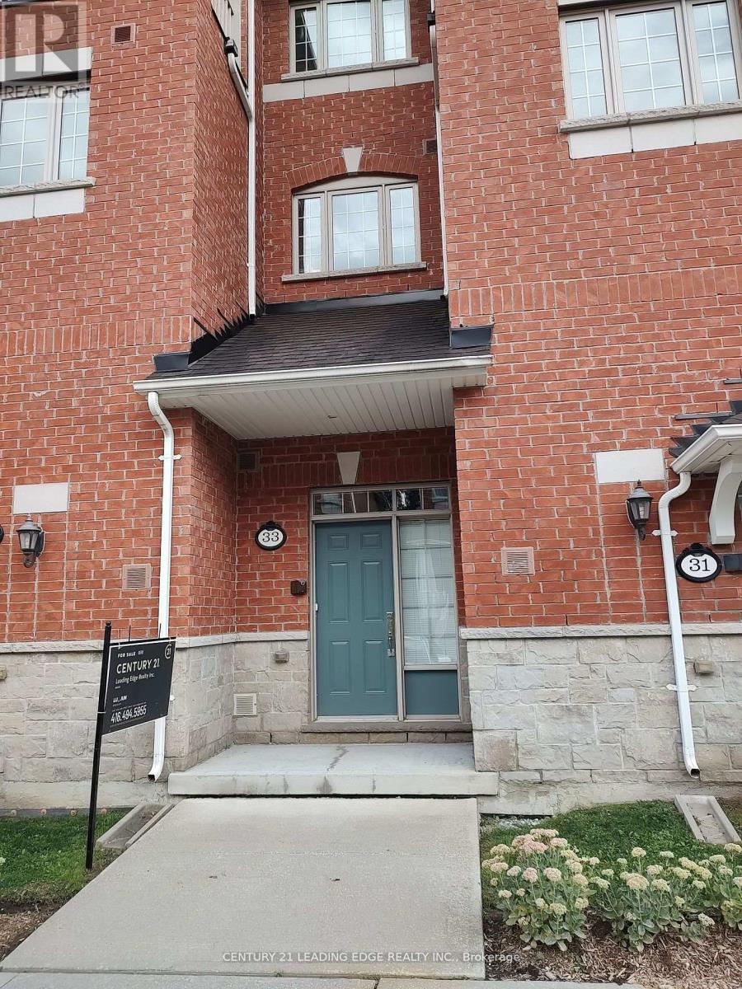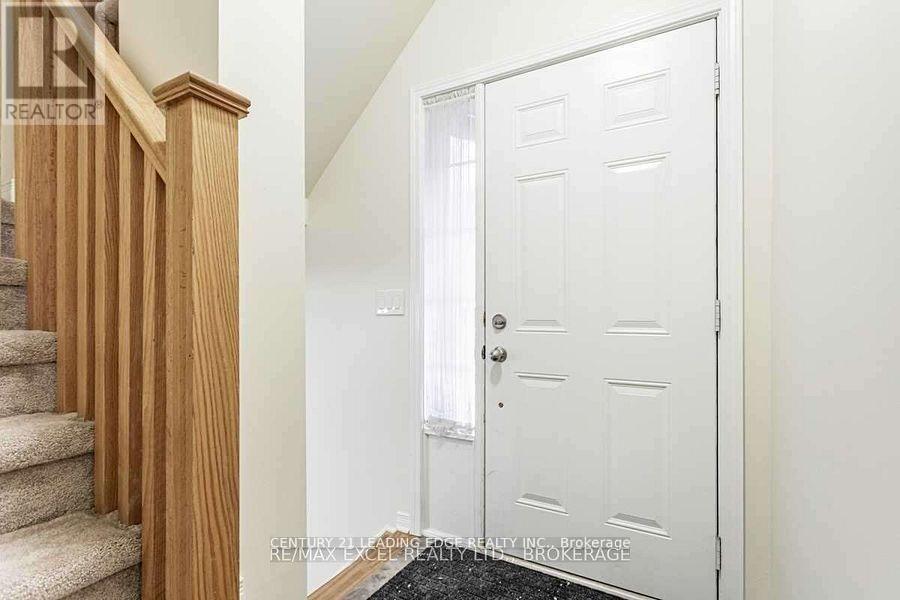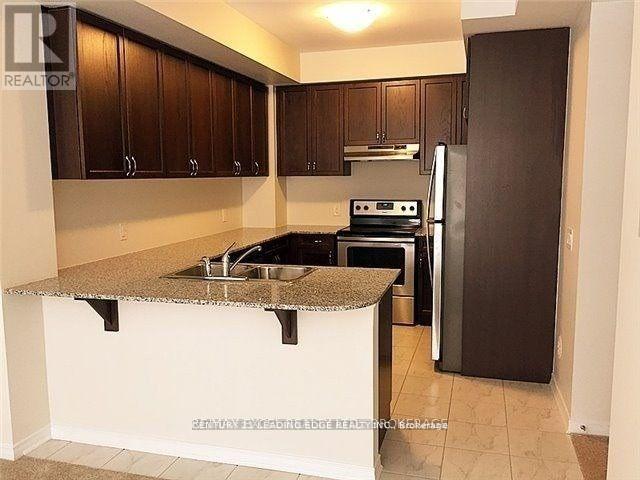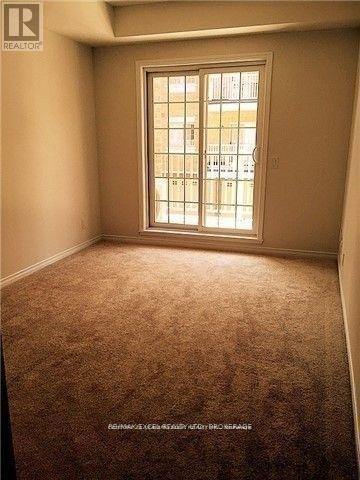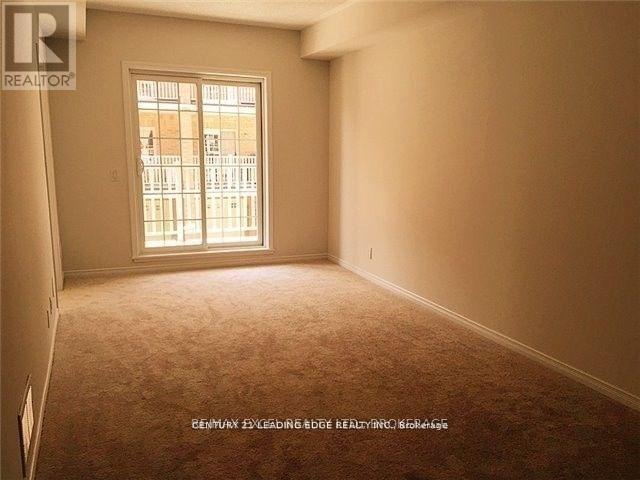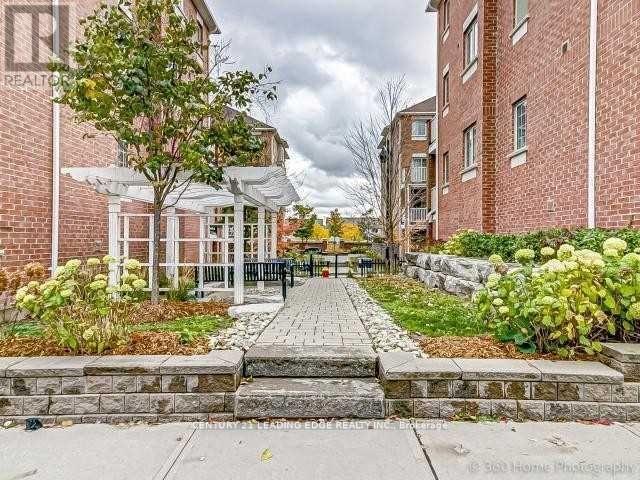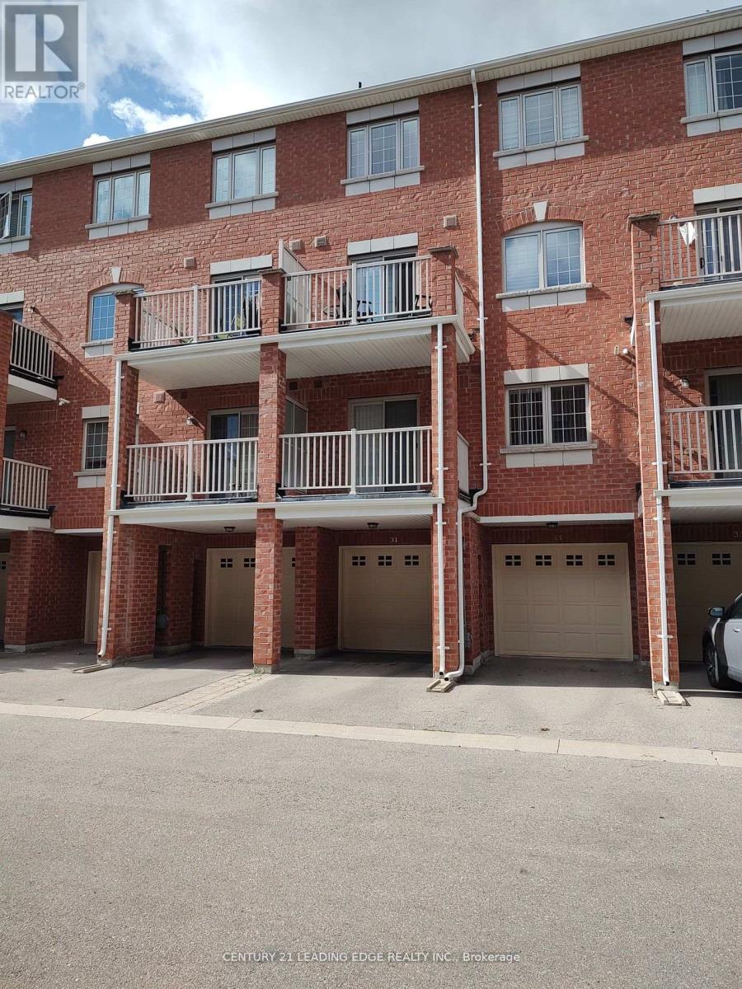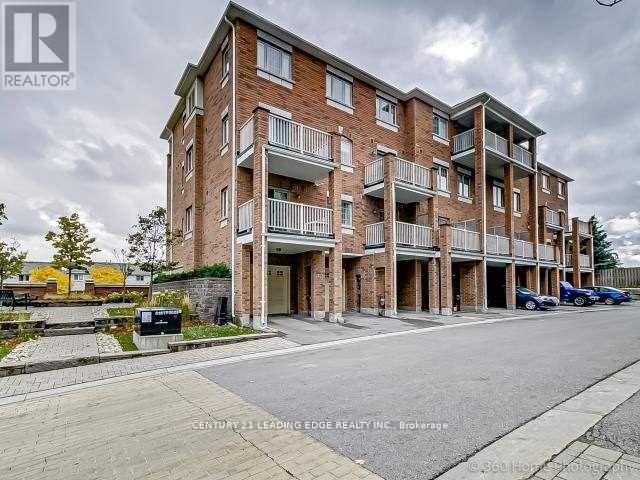33 Ormerod Lane S Richmond Hill, Ontario L4S 0G3
3 Bedroom
2 Bathroom
1,000 - 1,199 ft2
Coil Fan
$768,000Maintenance, Common Area Maintenance, Parking, Insurance
$403.15 Monthly
Maintenance, Common Area Maintenance, Parking, Insurance
$403.15 MonthlySpacious Condo Townhouse W. 3 Br & 2 Baths & 2 Open Terraces. 3 Sunny South Facing Rms. Prime Br. W. 3Pc Ensuite & W/I Closet & W/Out To Balcony. Steps To High Ranking Richmond Hill H.S. Steps To Shopping Center/Restaurants/Tim Hortons/Mcdonalds/Leons, etc. 1 Built-In Garage W. Inner Access To House & Gdo. Visitor Parking At The Front Door. AAA+ Tenant Willing To Stay. (id:50886)
Property Details
| MLS® Number | N12021837 |
| Property Type | Single Family |
| Community Name | Devonsleigh |
| Community Features | Pets Allowed With Restrictions |
| Equipment Type | Water Heater |
| Features | In Suite Laundry |
| Parking Space Total | 2 |
| Rental Equipment Type | Water Heater |
Building
| Bathroom Total | 2 |
| Bedrooms Above Ground | 2 |
| Bedrooms Below Ground | 1 |
| Bedrooms Total | 3 |
| Age | 6 To 10 Years |
| Basement Type | None |
| Exterior Finish | Brick |
| Flooring Type | Ceramic |
| Heating Fuel | Natural Gas |
| Heating Type | Coil Fan |
| Size Interior | 1,000 - 1,199 Ft2 |
| Type | Row / Townhouse |
Parking
| Garage |
Land
| Acreage | No |
Rooms
| Level | Type | Length | Width | Dimensions |
|---|---|---|---|---|
| Main Level | Dining Room | 5.5 m | 3 m | 5.5 m x 3 m |
| Main Level | Living Room | 5.5 m | 3 m | 5.5 m x 3 m |
| Main Level | Kitchen | 3.7 m | 3 m | 3.7 m x 3 m |
| Main Level | Primary Bedroom | 4.3 m | 3 m | 4.3 m x 3 m |
| Main Level | Bedroom 2 | 3 m | 2.9 m | 3 m x 2.9 m |
| Main Level | Bedroom 3 | 3 m | 2.5 m | 3 m x 2.5 m |
https://www.realtor.ca/real-estate/28030679/33-ormerod-lane-s-richmond-hill-devonsleigh-devonsleigh
Contact Us
Contact us for more information
Jun Lu
Broker
Century 21 Leading Edge Realty Inc.
1053 Mcnicoll Avenue
Toronto, Ontario M1W 3W6
1053 Mcnicoll Avenue
Toronto, Ontario M1W 3W6
(416) 494-5955
(416) 494-4977
leadingedgerealty.c21.ca

