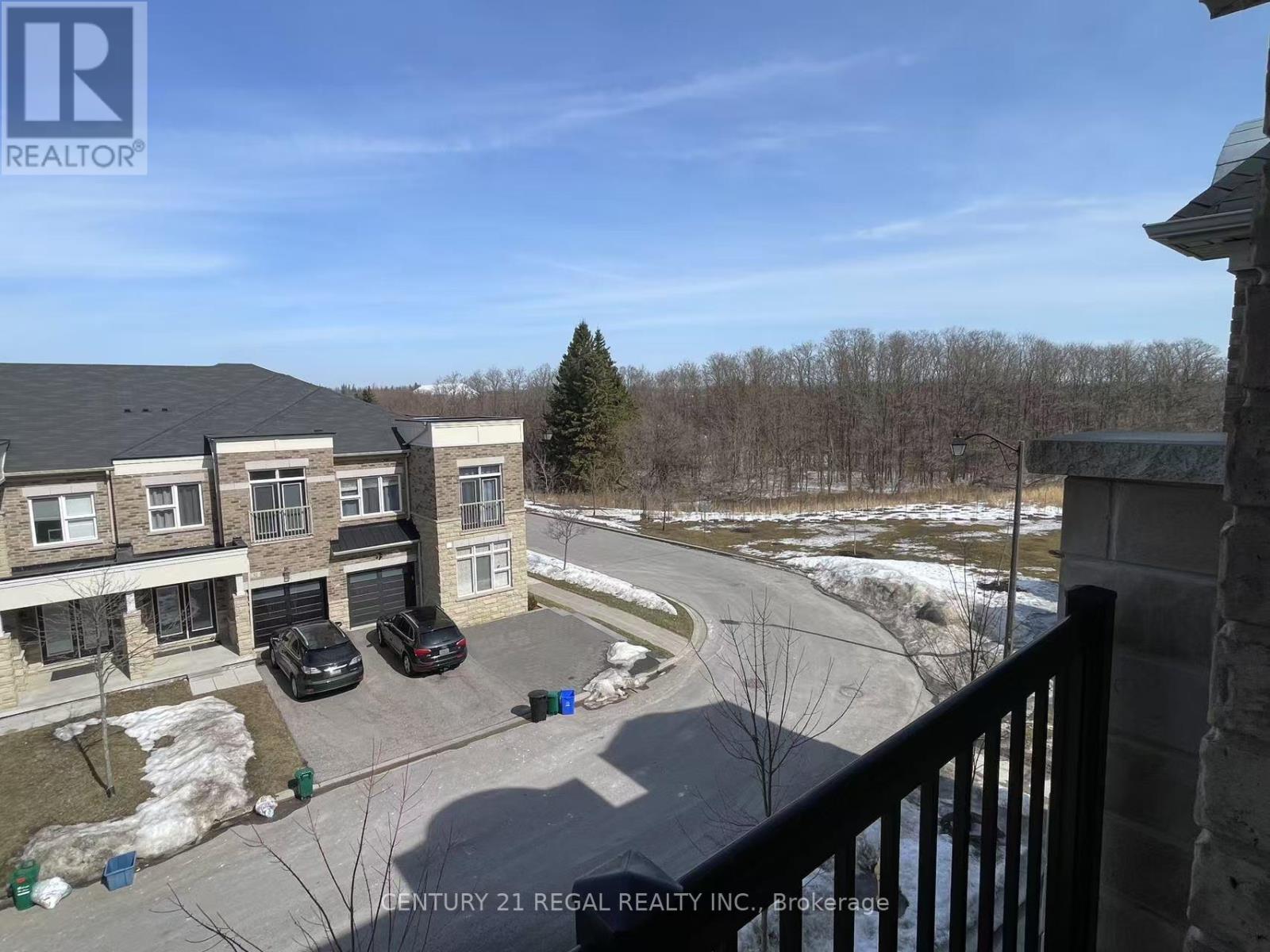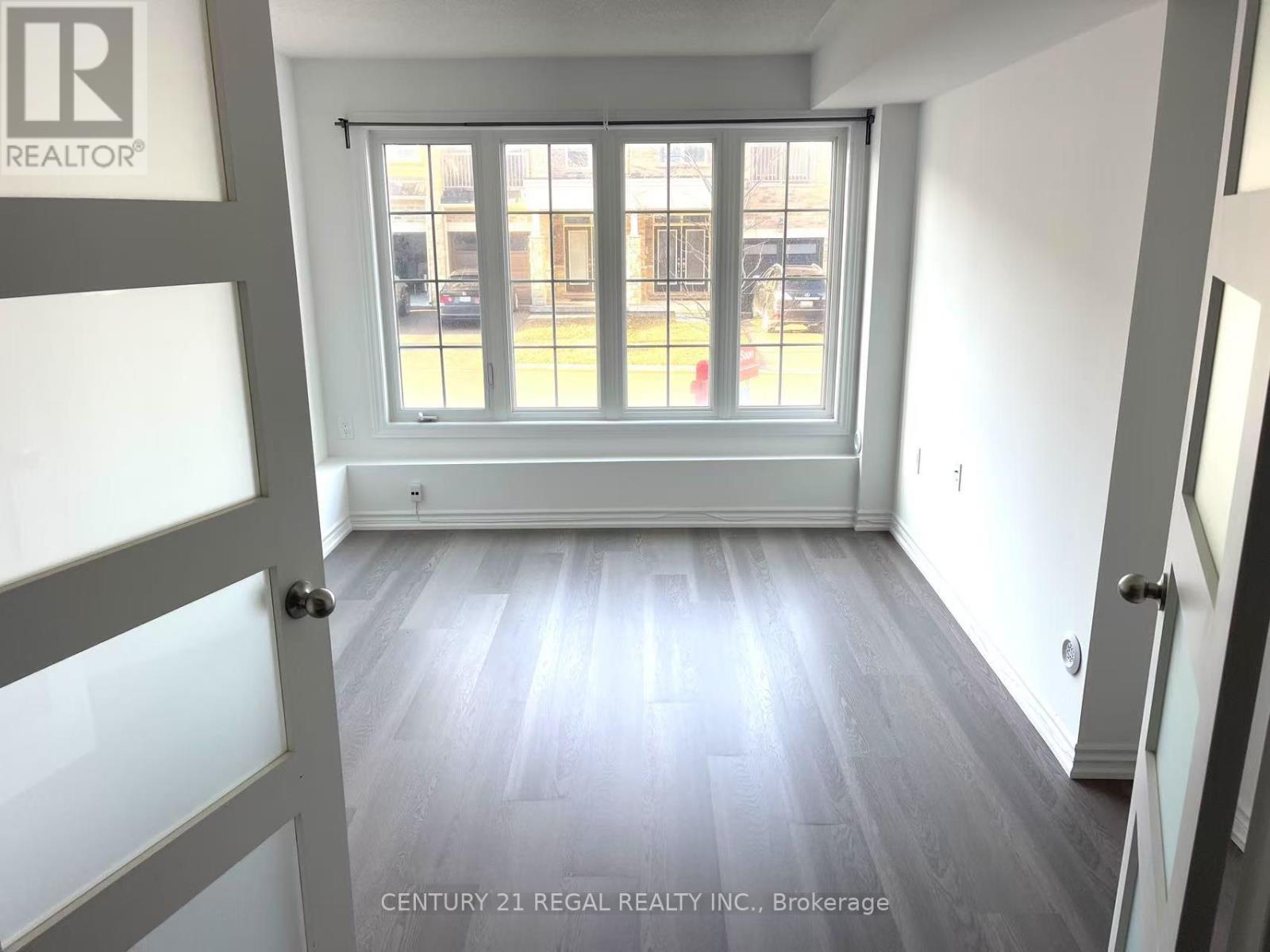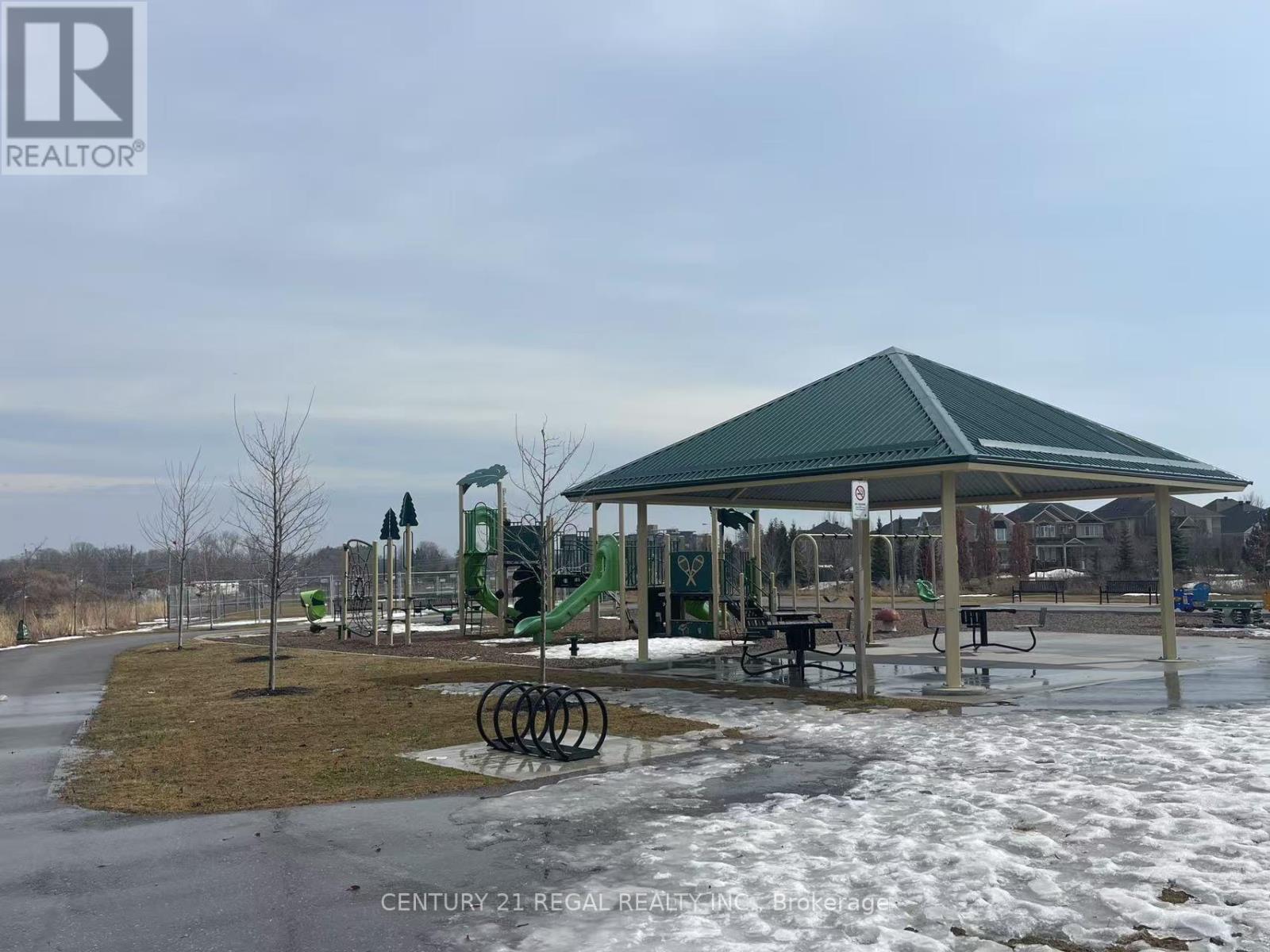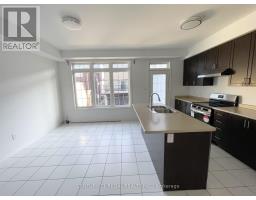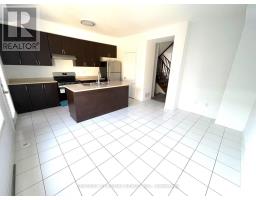29 Rougeview Park Crescent Markham, Ontario L6E 0S7
$1,190,000Maintenance, Parcel of Tied Land
$128.97 Monthly
Maintenance, Parcel of Tied Land
$128.97 MonthlyStunning Sun-Filled Home in Markham, Ontario!Welcome to your dream home! This spacious and inviting property boasts nearly 1800 sq. ft. of living space, featuring an abundance of natural light and modern updates throughout. Located in a serene neighborhood, you'll enjoy peaceful living with parks, tennis courts just a short walk away. Key Features: large open-concept kitchen and living area, complete with large windows that flood the home with sunlight.Updated Kitchen: Enjoy cooking in your stylish kitchen equipped with brand new stainless steel appliances, a generous walk-in shelved pantry for added convenience. Comfortable Living Spaces: The versatile ground floor room is perfect as a recreation space, media room, or extra bedroom, providing flexibility for your family's needs. Luxurious Master Suite: Retreat to the expansive master bedroom featuring a walk-in closet and a beautiful 5-piece ensuite bathroom, your oasis for relaxation.Outdoor Entertaining: Step outside to a massive balcony (approximately 18 ft. x 10 ft.) ideal for BBQs, entertaining guests, or setting up a cozy gazebo for outdoor enjoyment.Convenient Amenities: This home includes a large double-car garage with a long, wide driveway capable of accommodating 4-5 vehicles, ensuring ample parking for family and friends. Quiet Location: Nestled in a tranquil area away from busy streets, you'll love the peaceful surroundings and beautiful views of the nearby park. This home is perfect for families, with access to great schools and nearby parks with tennis courts. Don't miss this opportunity to own a stunning home in a fantastic location! (id:50886)
Property Details
| MLS® Number | N12022147 |
| Property Type | Single Family |
| Community Name | Greensborough |
| Features | Carpet Free |
| Parking Space Total | 4 |
Building
| Bathroom Total | 3 |
| Bedrooms Above Ground | 3 |
| Bedrooms Below Ground | 1 |
| Bedrooms Total | 4 |
| Age | 6 To 15 Years |
| Appliances | Water Meter, Dishwasher, Hood Fan, Range, Refrigerator |
| Basement Development | Finished |
| Basement Type | N/a (finished) |
| Construction Style Attachment | Attached |
| Cooling Type | Central Air Conditioning |
| Exterior Finish | Brick |
| Flooring Type | Laminate, Ceramic |
| Foundation Type | Concrete |
| Half Bath Total | 1 |
| Heating Fuel | Natural Gas |
| Heating Type | Heat Pump |
| Stories Total | 3 |
| Size Interior | 1,500 - 2,000 Ft2 |
| Type | Row / Townhouse |
| Utility Water | Municipal Water |
Parking
| Attached Garage | |
| Garage |
Land
| Acreage | No |
| Sewer | Sanitary Sewer |
| Size Depth | 73 Ft ,10 In |
| Size Frontage | 18 Ft |
| Size Irregular | 18 X 73.9 Ft |
| Size Total Text | 18 X 73.9 Ft |
Rooms
| Level | Type | Length | Width | Dimensions |
|---|---|---|---|---|
| Second Level | Kitchen | 5.24 m | 4 m | 5.24 m x 4 m |
| Second Level | Dining Room | 5.24 m | 4 m | 5.24 m x 4 m |
| Second Level | Living Room | 5.8 m | 3.5 m | 5.8 m x 3.5 m |
| Third Level | Primary Bedroom | 5.5 m | 3.2 m | 5.5 m x 3.2 m |
| Third Level | Bedroom 2 | 3.3 m | 2.5 m | 3.3 m x 2.5 m |
| Third Level | Bedroom 3 | 3.6 m | 2.5 m | 3.6 m x 2.5 m |
| Ground Level | Bedroom 4 | 4 m | 3 m | 4 m x 3 m |
Contact Us
Contact us for more information
Daniel D. Y. Chen
Salesperson
4030 Sheppard Ave. E.
Toronto, Ontario M1S 1S6
(416) 291-0929
(416) 291-0984
www.century21regal.com/











