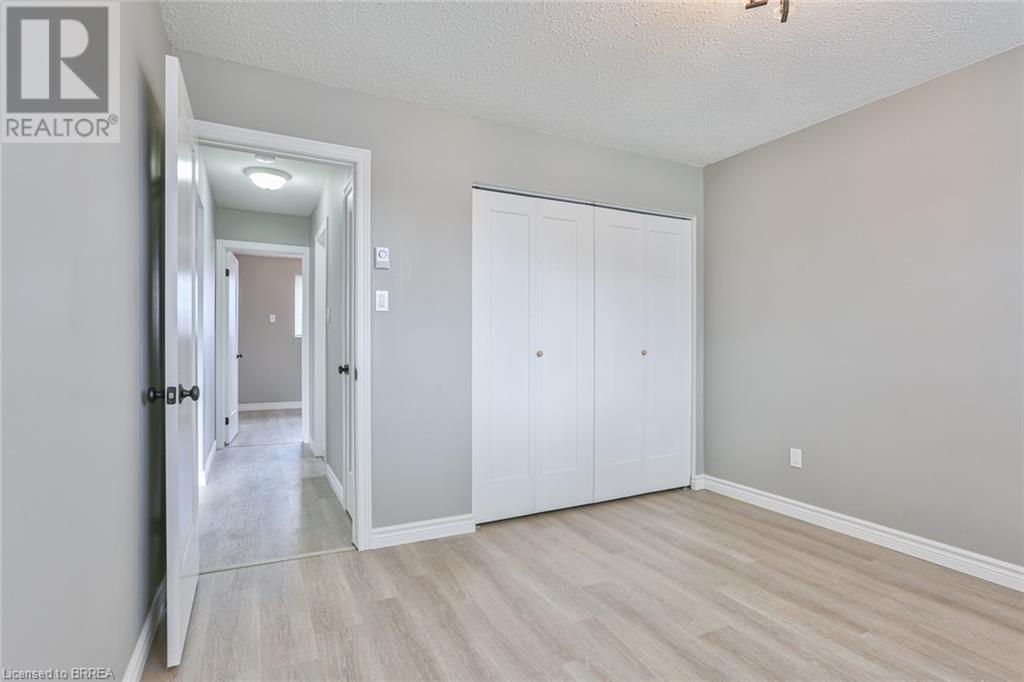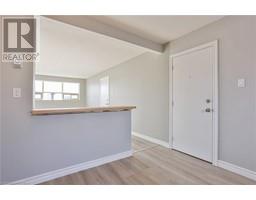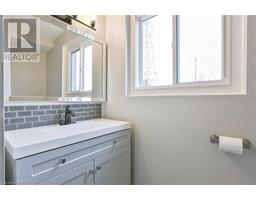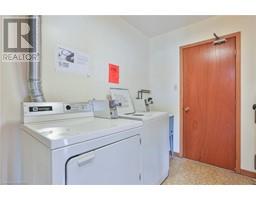84 Lyndhurst Street Unit# 1 Brantford, Ontario N3S 4M9
$1,795 MonthlyInsurance, Landscaping, Water, Exterior Maintenance
ATTENTION TENANTS LOOKING FOR A BEAUTIFULLY FINISHED TWO BEDROOM LOWER UNIT IN A WELL CARED FOR AND CLEAN FOUR-PLEX IN DESIRABLE & QUIET ECHO PLACE LOCATION! EXCELLENT LANDLORD AND NEIGHBOURS! THIS UNIT IS BEAUTIFUL WITH UPDATED 4 PIECE BATH, LARGE KITCHEN WITH NEWER IKEA CABINETRY, COUNTER TOPS, BACKSPLASH & UPDATED LAMINATE FLOORING! LARGE LIVING ROOM WITH NEWER FRONT WINDOW. SHARED - COIN OPERATED LAUNDRY ON SITE. PRIVATE STORAGE SPACE. ONE PARKING SPACE IN LOT AND STREET PARKING AVAILABLE. SHARED YARD. LOCATED CLOSE TO A BUS STOP. SHORT COMMUTE TO HWY 403! CLOSE TO PARKS AND SCHOOLS. $1,825 PLUS HYDRO AND HOT WATER HEATER RENTAL. (id:50886)
Property Details
| MLS® Number | 40706484 |
| Property Type | Single Family |
| Amenities Near By | Park, Place Of Worship, Playground, Public Transit, Schools, Shopping |
| Community Features | Quiet Area, Community Centre |
| Equipment Type | Water Heater |
| Features | Laundry- Coin Operated |
| Parking Space Total | 1 |
| Rental Equipment Type | Water Heater |
| Storage Type | Locker |
Building
| Bathroom Total | 1 |
| Bedrooms Below Ground | 2 |
| Bedrooms Total | 2 |
| Appliances | Refrigerator, Stove, Hood Fan, Window Coverings |
| Basement Development | Finished |
| Basement Type | Full (finished) |
| Construction Style Attachment | Attached |
| Cooling Type | None |
| Exterior Finish | Aluminum Siding, Brick |
| Fire Protection | Smoke Detectors |
| Heating Fuel | Electric |
| Heating Type | Radiant Heat |
| Stories Total | 1 |
| Size Interior | 800 Ft2 |
| Type | Apartment |
| Utility Water | Municipal Water |
Land
| Access Type | Highway Access |
| Acreage | No |
| Land Amenities | Park, Place Of Worship, Playground, Public Transit, Schools, Shopping |
| Sewer | Municipal Sewage System |
| Size Frontage | 94 Ft |
| Size Total Text | Unknown |
| Zoning Description | R4a |
Rooms
| Level | Type | Length | Width | Dimensions |
|---|---|---|---|---|
| Lower Level | Bedroom | 9'6'' x 11'1'' | ||
| Lower Level | Primary Bedroom | 11'7'' x 11'11'' | ||
| Lower Level | 4pc Bathroom | Measurements not available | ||
| Lower Level | Living Room | 20'5'' x 11'5'' | ||
| Lower Level | Kitchen | 12'3'' x 11'5'' |
https://www.realtor.ca/real-estate/28032608/84-lyndhurst-street-unit-1-brantford
Contact Us
Contact us for more information
Jodi-Lee Hoffman
Salesperson
www.facebook.com/jodi.hoffman.96
www.instagram.com/jodihoffman_realtor/
505 Park Rd N., Suite #216
Brantford, Ontario N3R 7K8
(519) 758-2121
heritagehouse.c21.ca/

































