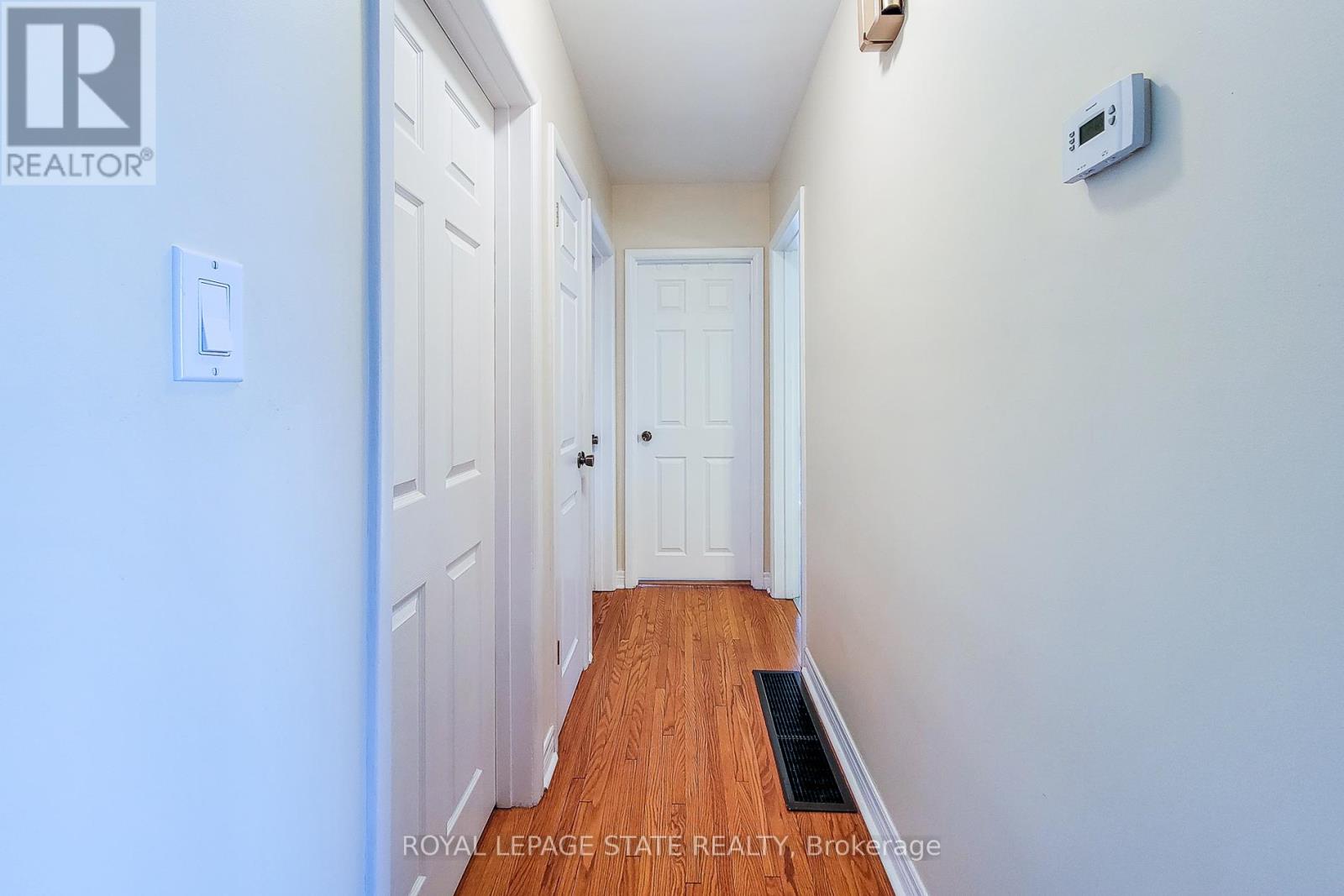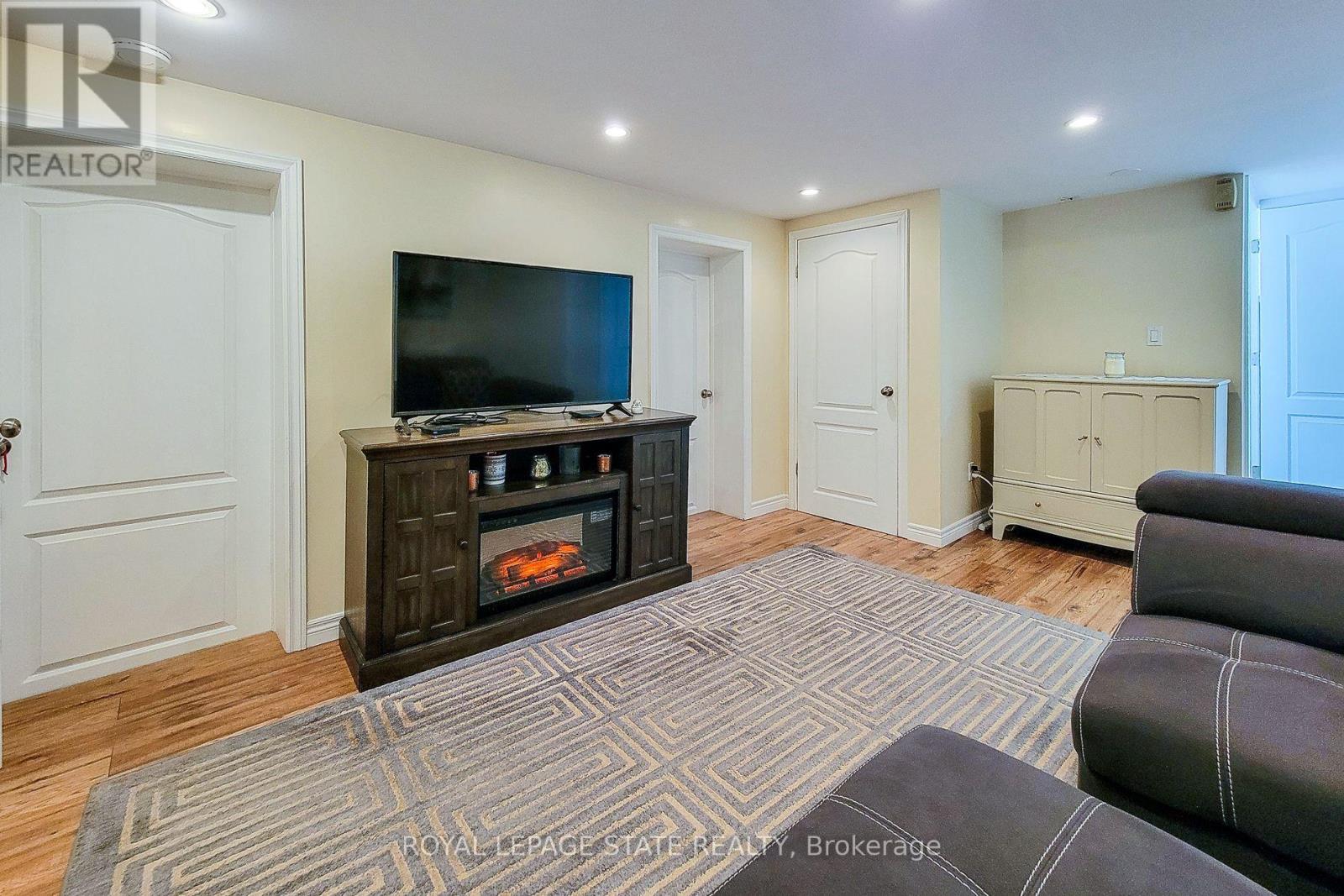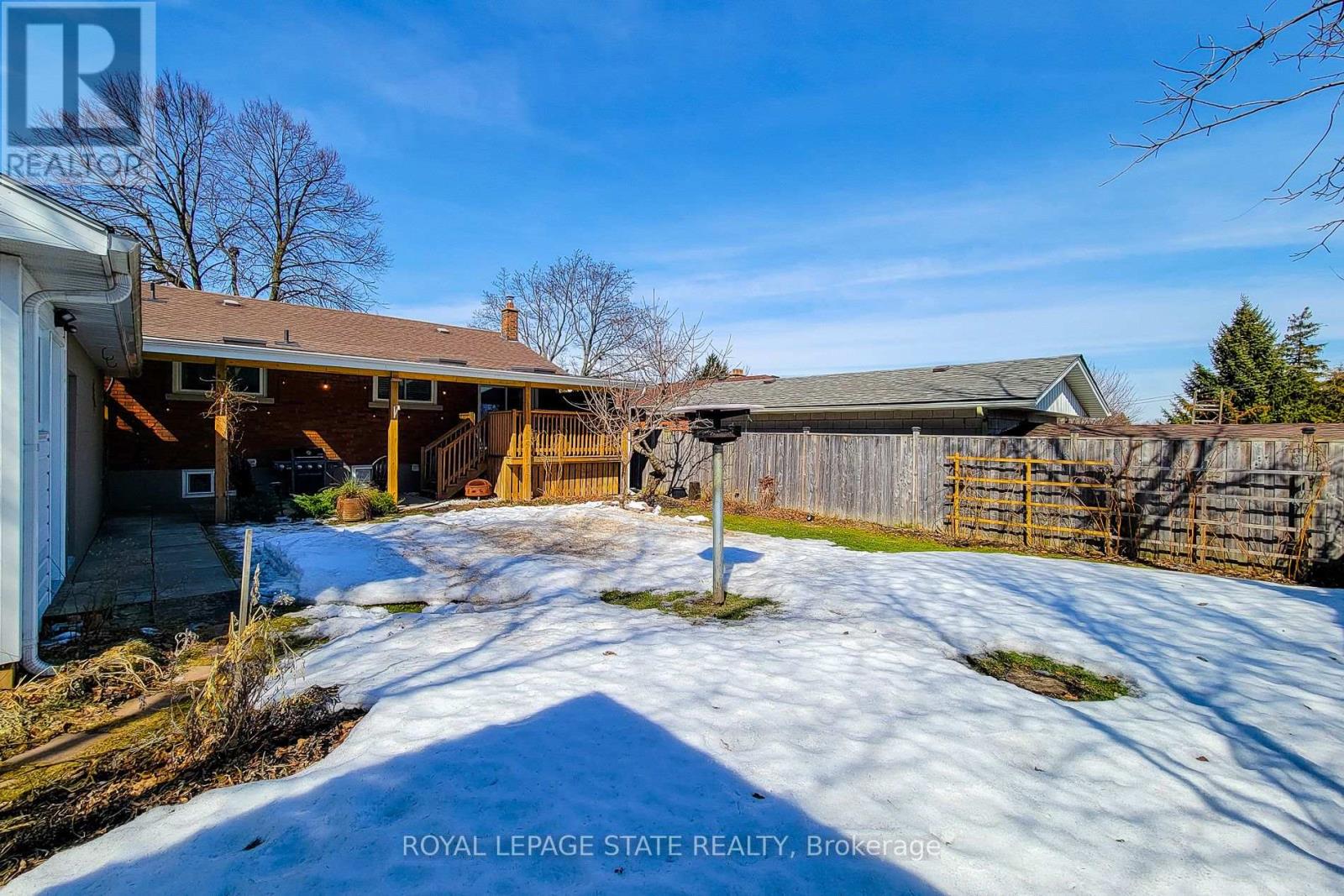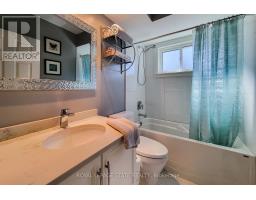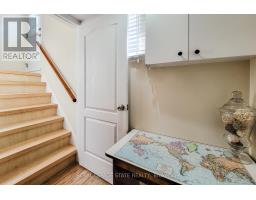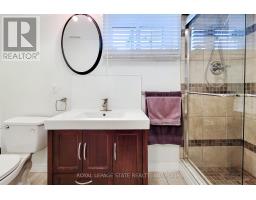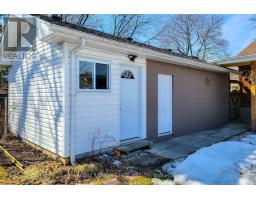150 Laurier Avenue Hamilton, Ontario L9C 3S6
$859,900
Detached solid brick bungalow with Full in-law suite with private side entrance just minutes walk from Mohawk college. 3+1 bedrooms, 2 full kitchens, 2 full bathrooms. Over 2000 sq ft of living space. Main floor offers 3 bedroom, kitchen/dining/ living area, 4 pc bathroom. Patio door from main level to covered deck and patio area. Separate side entrance leads to Large basement in-law suite which offers full gourmet eat in kitchen, spacious living room, generous size bedroom & bathroom and its own laundry room. Lower level offers 1000 sq ft of finished space. It is ideal for your in-laws or possible rental income. Detached oversized garage with separate workshop and storage area. Garage on its own breaker panel. Front drive big enough for 4 cars. Great West Mountain location, just 5 min walk to Mohawk College, all major shopping stores.and major bus routes. Great for possible student rentals or large families. (id:50886)
Property Details
| MLS® Number | X12023168 |
| Property Type | Single Family |
| Community Name | Buchanan |
| Amenities Near By | Park, Public Transit, Schools |
| Features | Carpet Free, In-law Suite |
| Parking Space Total | 5 |
Building
| Bathroom Total | 2 |
| Bedrooms Above Ground | 3 |
| Bedrooms Below Ground | 1 |
| Bedrooms Total | 4 |
| Age | 51 To 99 Years |
| Appliances | Garage Door Opener Remote(s), Dishwasher, Dryer, Two Stoves, Washer, Two Refrigerators |
| Architectural Style | Bungalow |
| Basement Features | Apartment In Basement |
| Basement Type | Full |
| Construction Style Attachment | Detached |
| Cooling Type | Central Air Conditioning |
| Exterior Finish | Aluminum Siding, Brick |
| Foundation Type | Block |
| Heating Fuel | Natural Gas |
| Heating Type | Forced Air |
| Stories Total | 1 |
| Size Interior | 700 - 1,100 Ft2 |
| Type | House |
| Utility Water | Municipal Water |
Parking
| Detached Garage | |
| Garage |
Land
| Acreage | No |
| Land Amenities | Park, Public Transit, Schools |
| Sewer | Sanitary Sewer |
| Size Depth | 109 Ft |
| Size Frontage | 55 Ft |
| Size Irregular | 55 X 109 Ft |
| Size Total Text | 55 X 109 Ft |
| Zoning Description | C |
Rooms
| Level | Type | Length | Width | Dimensions |
|---|---|---|---|---|
| Basement | Laundry Room | Measurements not available | ||
| Basement | Utility Room | Measurements not available | ||
| Basement | Kitchen | 4.8 m | 3.2 m | 4.8 m x 3.2 m |
| Basement | Living Room | 5 m | 3.5 m | 5 m x 3.5 m |
| Basement | Bedroom | 3.2 m | 3.1 m | 3.2 m x 3.1 m |
| Basement | Bathroom | Measurements not available | ||
| Main Level | Living Room | 5 m | 3.9 m | 5 m x 3.9 m |
| Main Level | Kitchen | 4.7 m | 4.1 m | 4.7 m x 4.1 m |
| Main Level | Bedroom | 3.4 m | 3.05 m | 3.4 m x 3.05 m |
| Main Level | Bedroom 2 | 3 m | 2.8 m | 3 m x 2.8 m |
| Main Level | Bedroom 3 | 2.9 m | 2.8 m | 2.9 m x 2.8 m |
| Main Level | Bathroom | Measurements not available |
https://www.realtor.ca/real-estate/28033261/150-laurier-avenue-hamilton-buchanan-buchanan
Contact Us
Contact us for more information
Stan Ivkovic
Salesperson
(905) 518-8959
115 Highway 8 #102
Stoney Creek, Ontario L8G 1C1
(905) 662-6666
(905) 662-2227
www.royallepagestate.ca/















