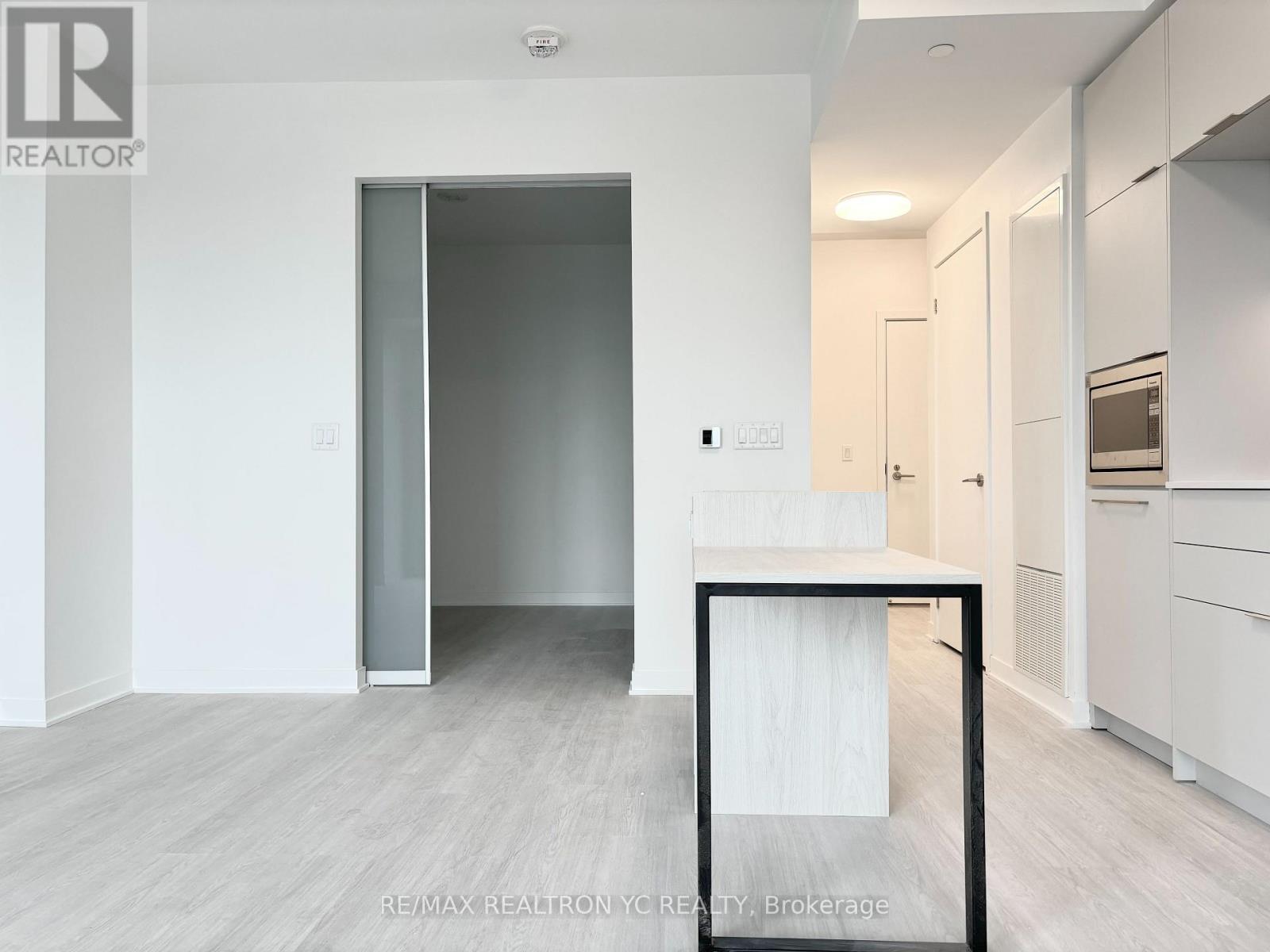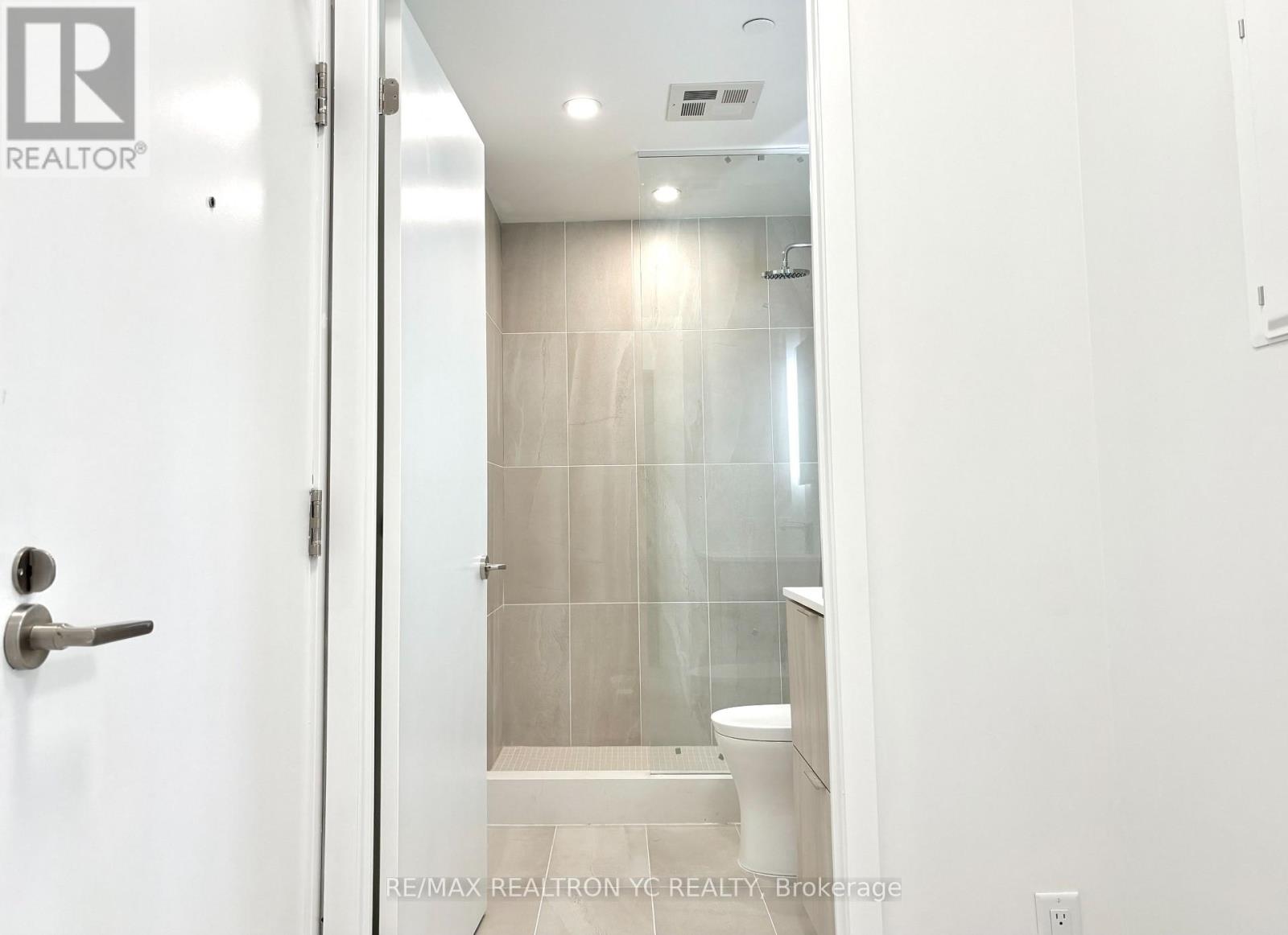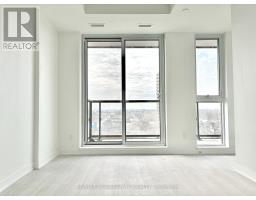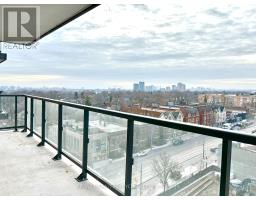908 - 185 Alberta Avenue Toronto, Ontario M6C 0A5
$2,950 Monthly
Welcome to 185 Alberta, New Building Offering A Practical Layout with Two Bedroom and Two Bathroom. Plenty of Natural Lights. Convenience Is Abundant With An LCBO And Tim Hortons Being Built Into The Ground Floor Of This Building. Stainless Steel Kitchen Appliances with Sleek Cabinets, Wide Plank Vinyl Flooring Throughout, and Smooth Ceiling. Entrance off Alberta Ave.Super location with St. Clair Street Car at door. On the bike path. Walking distance to Casa Loma,St. Clair village, shopping and dining. Easy commute to downtown, Forest Hill, Subway.Amenities Include: Gym, Meeting Room, Outdoor Patio, Rooftop Deck And More! (id:50886)
Property Details
| MLS® Number | C12023923 |
| Property Type | Single Family |
| Community Name | Oakwood Village |
| Community Features | Pet Restrictions |
| Features | Balcony, Carpet Free |
| Parking Space Total | 1 |
Building
| Bathroom Total | 2 |
| Bedrooms Above Ground | 2 |
| Bedrooms Total | 2 |
| Amenities | Security/concierge, Exercise Centre, Party Room, Visitor Parking |
| Appliances | Dishwasher, Dryer, Hood Fan, Microwave, Stove, Washer, Window Coverings, Refrigerator |
| Cooling Type | Central Air Conditioning |
| Exterior Finish | Brick |
| Flooring Type | Vinyl |
| Heating Fuel | Natural Gas |
| Heating Type | Forced Air |
| Size Interior | 700 - 799 Ft2 |
| Type | Apartment |
Parking
| Underground | |
| Garage |
Land
| Acreage | No |
Rooms
| Level | Type | Length | Width | Dimensions |
|---|---|---|---|---|
| Flat | Living Room | 5.3 m | 4.5 m | 5.3 m x 4.5 m |
| Flat | Dining Room | 5.3 m | 4.5 m | 5.3 m x 4.5 m |
| Flat | Kitchen | 3.33 m | 3.33 m x Measurements not available | |
| Flat | Primary Bedroom | 3.1 m | 3.03 m | 3.1 m x 3.03 m |
| Flat | Bedroom 2 | 3.1 m | 3 m | 3.1 m x 3 m |
Contact Us
Contact us for more information
Hyun Ji Kim
Salesperson
7646 Yonge Street
Thornhill, Ontario L4J 1V9
(905) 764-6000
(905) 764-1865
www.ycrealty.ca/



































