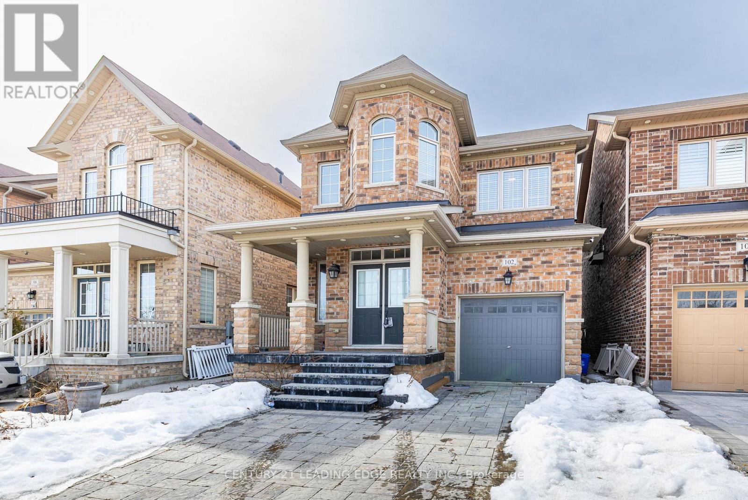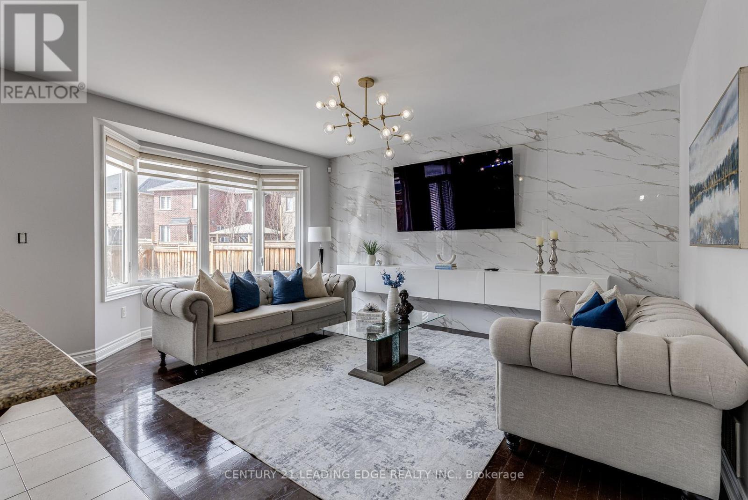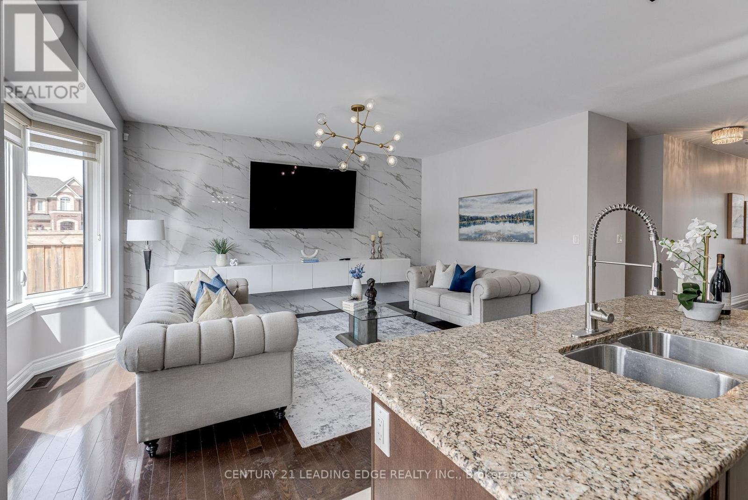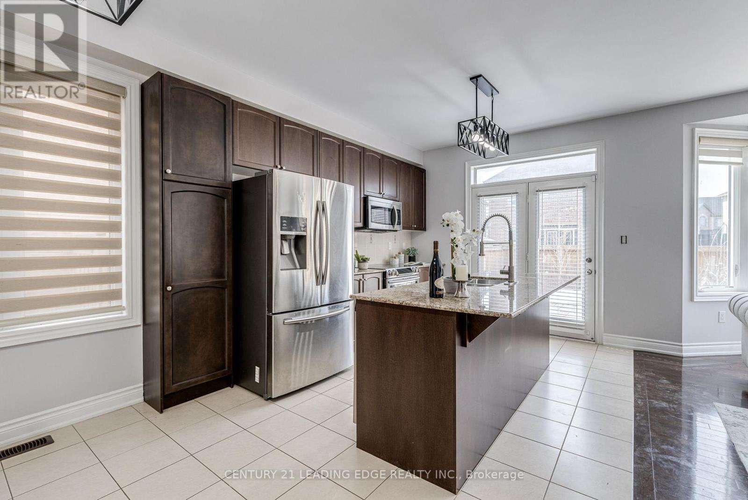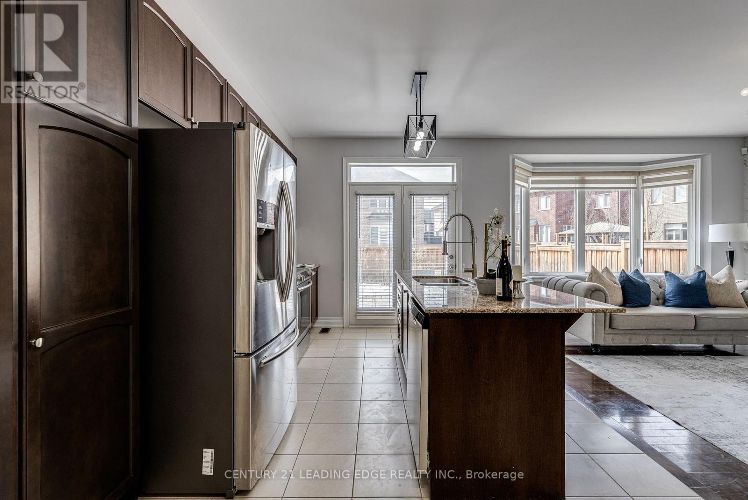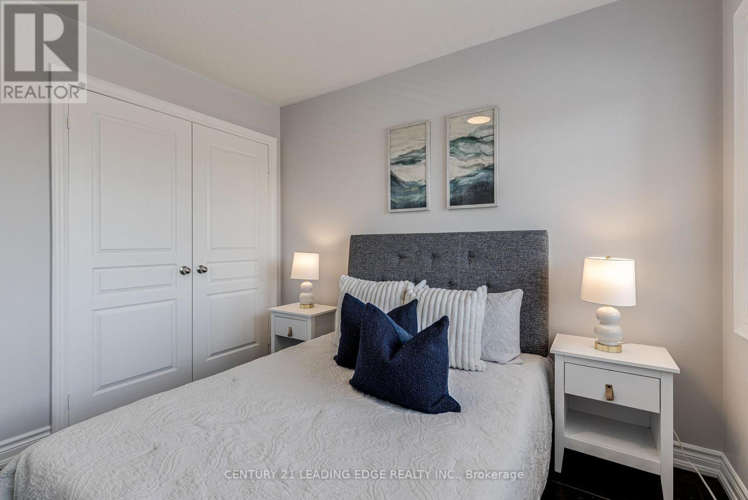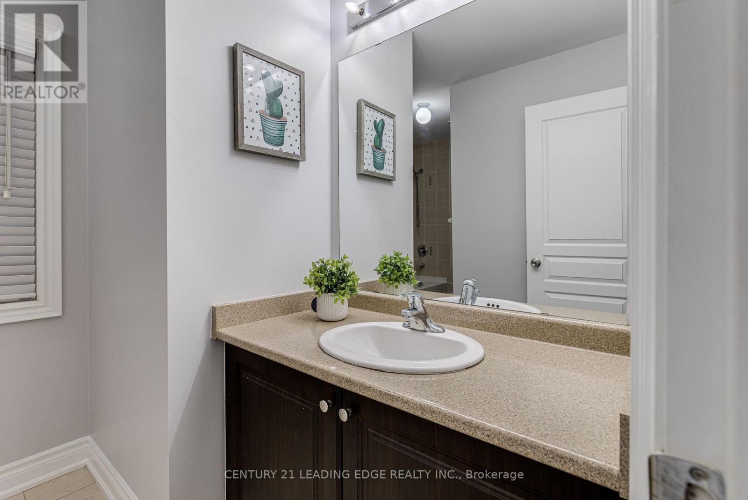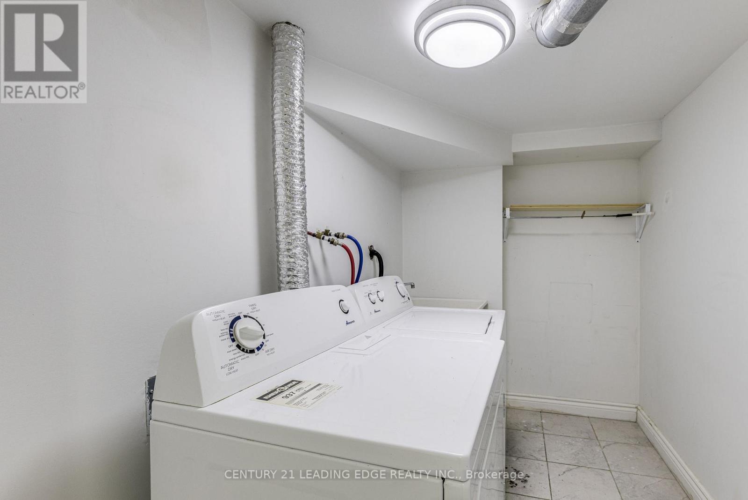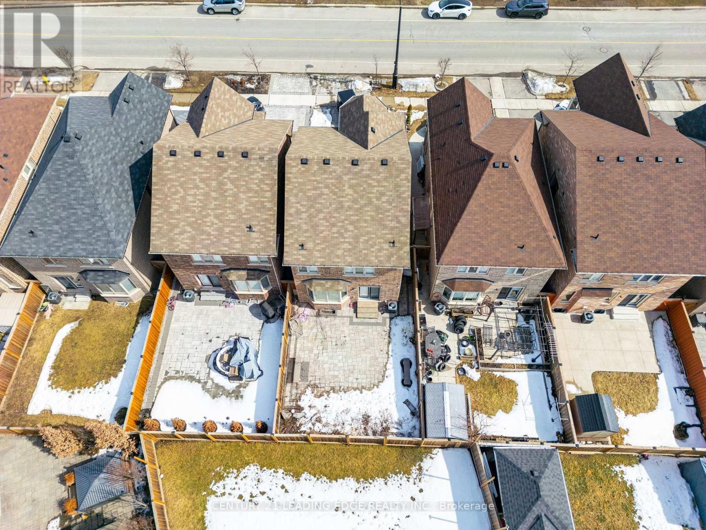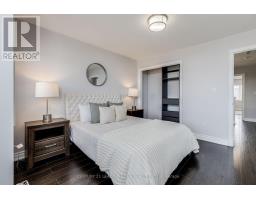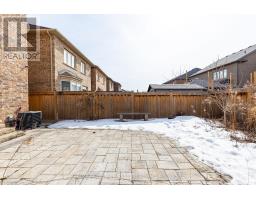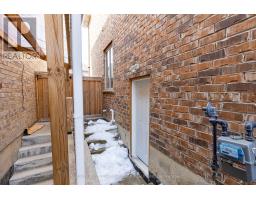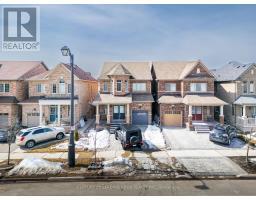102 Mactier Drive Vaughan, Ontario L4H 4T9
$1,449,000
An incredible opportunity in the beautiful Community of Kleinburg. Welcome to 102 Mactier Drive, a beautifully maintained detached home located in a quiet, family-friendly neighborhood. This charming property offers 3 plus 1 generously sized bedrooms, 3 bathrooms, Basement Apartment With Separate Entrance, perfect for additional income! This home also offers spacious living areas, a modern kitchen with updated appliances, and a private backyard perfect for entertaining or relaxing. This home is ideal for families looking to enter the Kleinburg community and exclusive market. The property is conveniently situated near local schools, parks, and shopping centers, making it an ideal choice for anyone looking for both comfort and convenience. Don't miss out on the opportunity to make this your dream home! (id:50886)
Property Details
| MLS® Number | N12022475 |
| Property Type | Single Family |
| Community Name | Kleinburg |
| Amenities Near By | Park, Schools |
| Community Features | School Bus |
| Features | Wooded Area, Conservation/green Belt, Carpet Free |
| Parking Space Total | 4 |
Building
| Bathroom Total | 4 |
| Bedrooms Above Ground | 3 |
| Bedrooms Below Ground | 1 |
| Bedrooms Total | 4 |
| Age | 6 To 15 Years |
| Amenities | Fireplace(s) |
| Appliances | All, Window Coverings |
| Basement Features | Apartment In Basement, Separate Entrance |
| Basement Type | N/a |
| Construction Style Attachment | Detached |
| Cooling Type | Central Air Conditioning |
| Exterior Finish | Brick |
| Fireplace Present | Yes |
| Fireplace Total | 2 |
| Flooring Type | Hardwood, Tile, Ceramic |
| Foundation Type | Brick, Concrete |
| Half Bath Total | 1 |
| Heating Fuel | Natural Gas |
| Heating Type | Forced Air |
| Stories Total | 2 |
| Size Interior | 1,500 - 2,000 Ft2 |
| Type | House |
| Utility Water | Municipal Water |
Parking
| Attached Garage | |
| Garage |
Land
| Acreage | No |
| Land Amenities | Park, Schools |
| Sewer | Sanitary Sewer |
| Size Depth | 90 Ft ,3 In |
| Size Frontage | 30 Ft ,1 In |
| Size Irregular | 30.1 X 90.3 Ft |
| Size Total Text | 30.1 X 90.3 Ft |
Rooms
| Level | Type | Length | Width | Dimensions |
|---|---|---|---|---|
| Second Level | Bathroom | 1.5 m | 2.69 m | 1.5 m x 2.69 m |
| Second Level | Laundry Room | 1.4 m | 2.3 m | 1.4 m x 2.3 m |
| Second Level | Primary Bedroom | 3.8 m | 5 m | 3.8 m x 5 m |
| Second Level | Bedroom 2 | 3 m | 3.35 m | 3 m x 3.35 m |
| Second Level | Bedroom 3 | 3.6 m | 3.35 m | 3.6 m x 3.35 m |
| Basement | Living Room | 2.7 m | 3.6 m | 2.7 m x 3.6 m |
| Basement | Bedroom 4 | 3.6 m | 3.35 m | 3.6 m x 3.35 m |
| Basement | Bathroom | 3 m | 1.7 m | 3 m x 1.7 m |
| Basement | Kitchen | 2.7 m | 3.6 m | 2.7 m x 3.6 m |
| Main Level | Kitchen | 2.9 m | 3.7 m | 2.9 m x 3.7 m |
| Main Level | Eating Area | 2.5 m | 3 m | 2.5 m x 3 m |
| Main Level | Living Room | 3.6 m | 7.8 m | 3.6 m x 7.8 m |
| Main Level | Dining Room | 3.6 m | 5.5 m | 3.6 m x 5.5 m |
https://www.realtor.ca/real-estate/28031892/102-mactier-drive-vaughan-kleinburg-kleinburg
Contact Us
Contact us for more information
Antonio Saade Housh
Broker
(647) 297-1112
antoniosaade.ca/
165 Main Street North
Markham, Ontario L3P 1Y2
(905) 471-2121
(905) 471-0832
leadingedgerealty.c21.ca

