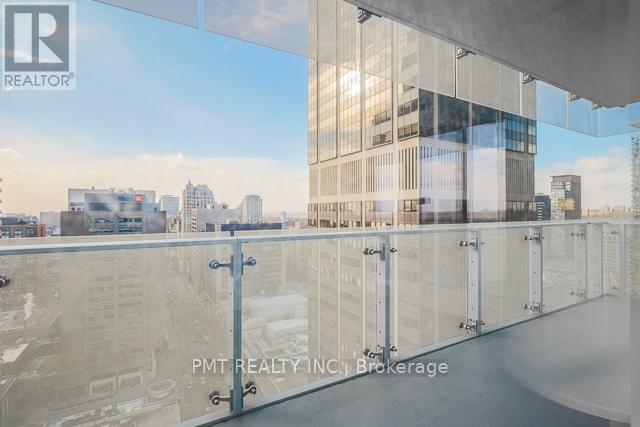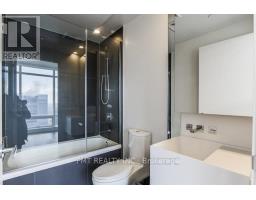1910 - 1 Bloor Street E Toronto, Ontario M4W 1A9
$3,250 Monthly
Welcome to One Bloor Condos, an exceptional address in the heart of Toronto's prestigious Yorkville neighborhood where luxury meets unparalleled convenience. This rare opportunity offers a stunning 2-bedroom, 2-bathroom suite perched on the 19th floor, featuring breathtaking, unobstructed views of the city skyline. Designed with sophistication, this residence boasts bright floor-to-ceiling windows, sleek flooring throughout, and a spacious private balcony perfect for enjoying the vibrant city atmosphere. The modern kitchen is outfitted with premium stainless steel appliances, while the suite includes a stacked washer and dryer for ultimate convenience. Residents of this sought-after building enjoy world-class amenities, including a rooftop deck, 24/7 concierge service, a state-of-the-art gym, an inviting pool, visitors' parking, and more. Located steps away from luxury shops, fine dining establishments, retail stores, and the TTC subway, this is truly a prime location that perfectly balances elegance and ease. Don't miss your chance to call this extraordinary residence home! (id:50886)
Property Details
| MLS® Number | C12024425 |
| Property Type | Single Family |
| Community Name | Church-Yonge Corridor |
| Community Features | Pet Restrictions |
| Features | Balcony, Carpet Free |
| Parking Space Total | 1 |
Building
| Bathroom Total | 2 |
| Bedrooms Above Ground | 2 |
| Bedrooms Total | 2 |
| Amenities | Storage - Locker |
| Appliances | Dishwasher, Dryer, Microwave, Stove, Washer, Refrigerator |
| Cooling Type | Central Air Conditioning |
| Exterior Finish | Concrete |
| Heating Fuel | Natural Gas |
| Heating Type | Forced Air |
| Size Interior | 800 - 899 Ft2 |
| Type | Apartment |
Parking
| Underground | |
| Garage |
Land
| Acreage | No |
Rooms
| Level | Type | Length | Width | Dimensions |
|---|---|---|---|---|
| Flat | Living Room | 6.46 m | 3.93 m | 6.46 m x 3.93 m |
| Flat | Dining Room | 6.46 m | 3.93 m | 6.46 m x 3.93 m |
| Flat | Kitchen | 6.46 m | 3.93 m | 6.46 m x 3.93 m |
| Flat | Bedroom | 3.35 m | 3.57 m | 3.35 m x 3.57 m |
| Flat | Bedroom 2 | 2.53 m | 2.56 m | 2.53 m x 2.56 m |
Contact Us
Contact us for more information
Jake Neill
Salesperson
457 Richmond St West #100
Toronto, Ontario M5V 1X9
(416) 284-1216
www.pmtrealty.ca/









































