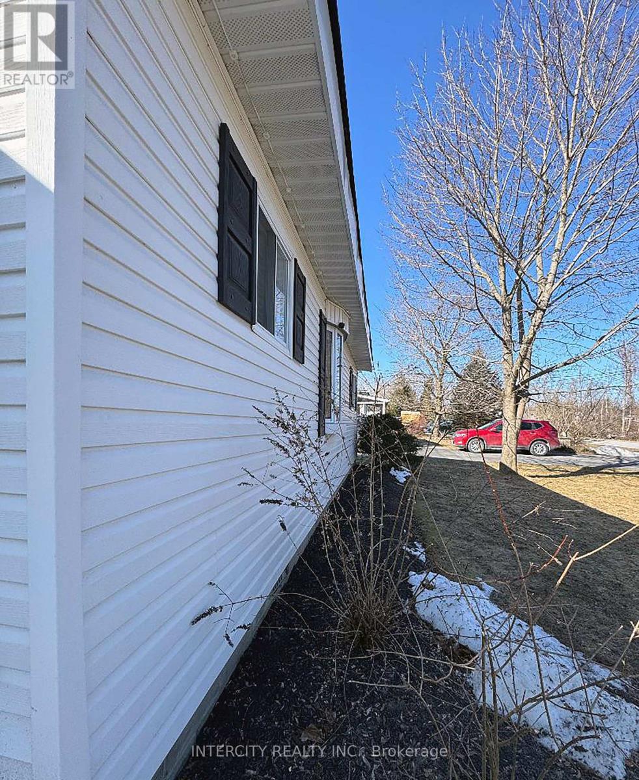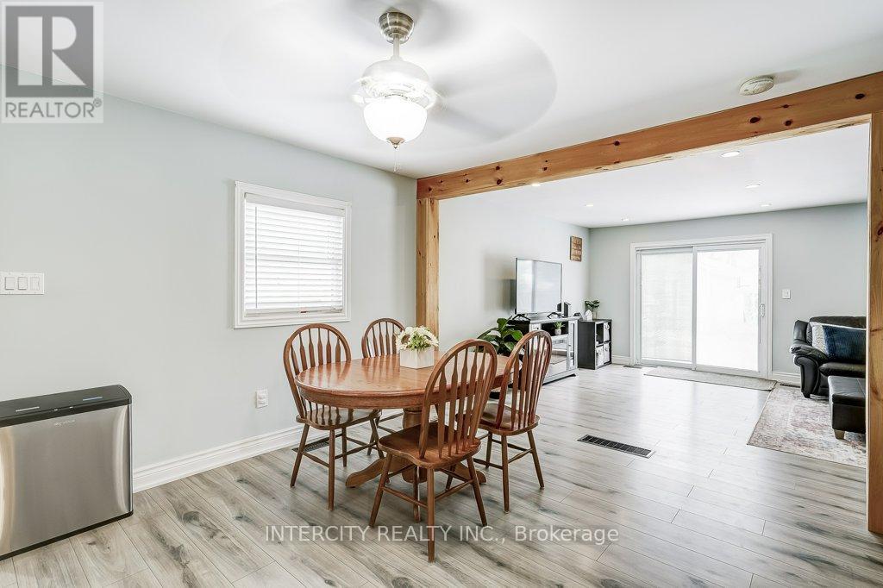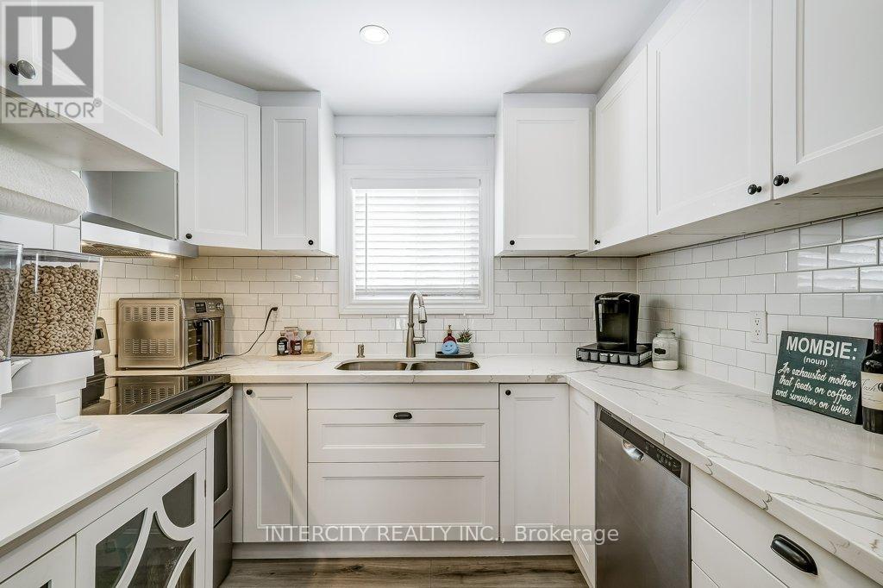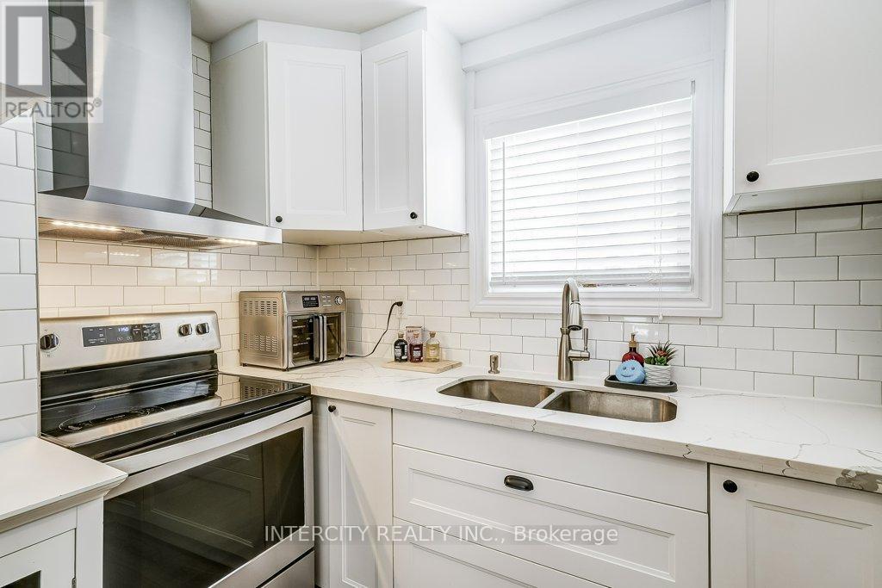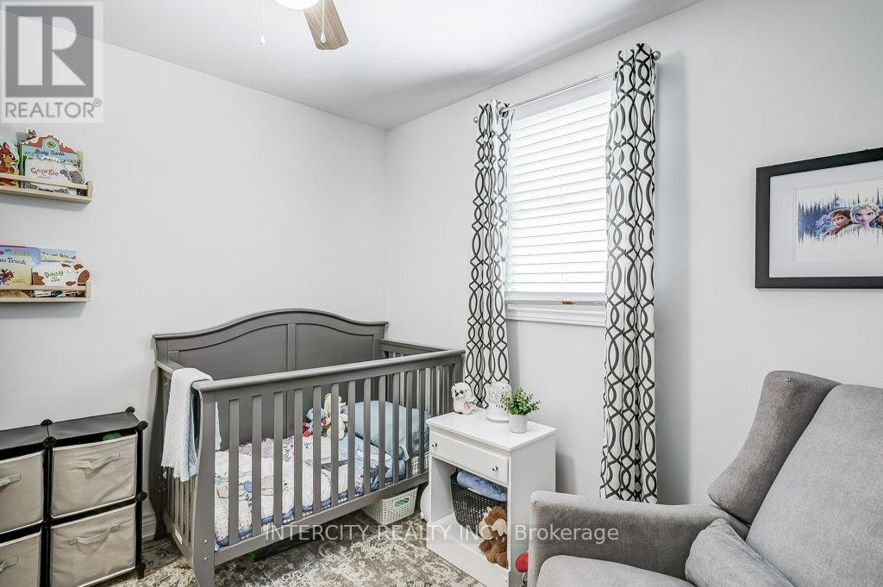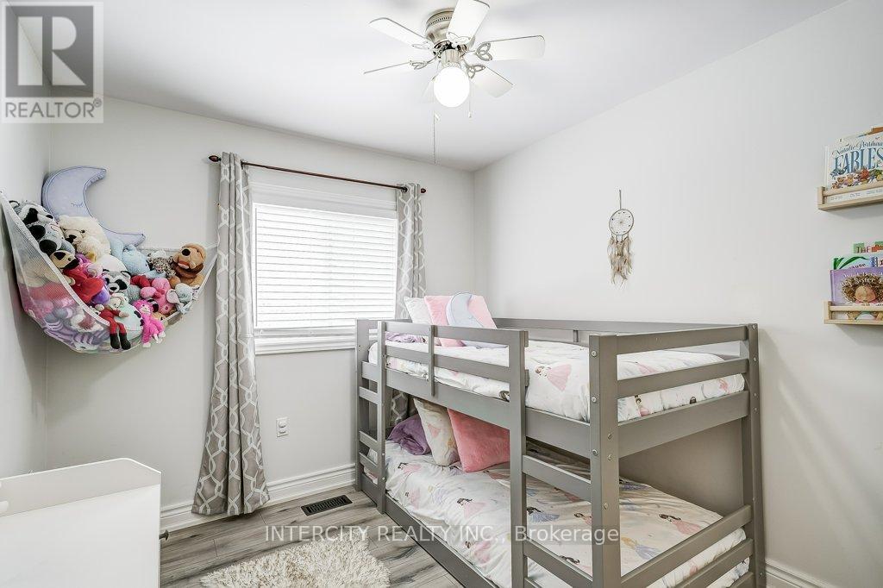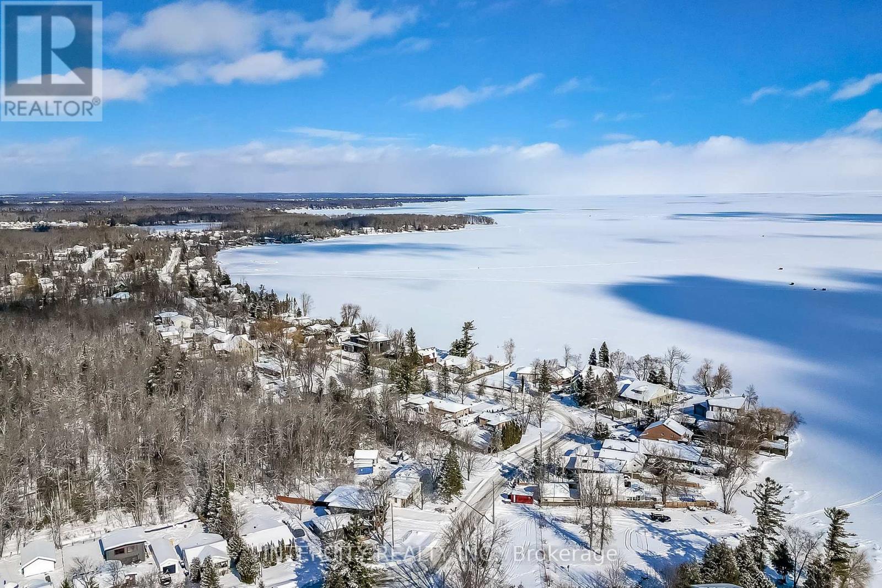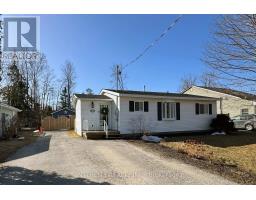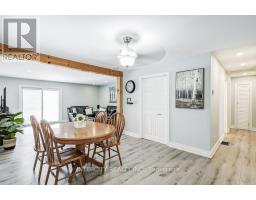699 Burton Drive Innisfil, Ontario L9S 2H6
$649,999
Welcome to 699 Burton Drive. A cozy, nicely appointed home with a 1.5 car detached garage (16' wide x 24' deep, 9' garage door, 32" man door), and access to a private beach on the large and popular Lake Simcoe (Holiday Acres Beach), just a short walk away offering the enjoyment of mature trees and a variety of birds singing, the perfect experience where you can also swim, boat/sea-doo/paddle board, visit with friends/family or simply relax. This home is meticulously updated, making it move in ready. Key features: Brand New Furnace March '25 custom IKEA kitchen with quartz countertop and stainless steel appliances (Refrigerator, Stove, B/I Dishwasher, Range Hood) '20, vinyl flooring '20, smooth ceiling '20, pot lights '20, bathroom flooring and vanity '24, insulation upgraded to R50 '20, 200 AMP electrical service. Air vents cleaned '23. House Roof Architectural Fiberglass Shingles '24, garage shingles '22, garage siding '20. Appliances Included: S/S refrigerator, S/S stove, S/S B/I dishwasher, stackable full-size washer and dryer. Exterior bear box included. This property is on municipal water and sewers, no septic or well water. With all these thoughtful updates, this home is full of character and ready for you to make it your own. Whether you are looking for a turnkey starter home, a downsizer retreat, or a seasonal rental property catering to beach lovers, this property is full of potential. With so much to offer, this home could be your perfect year-round retreat or seasonal escape. Ready to move in. (id:50886)
Property Details
| MLS® Number | N12024707 |
| Property Type | Single Family |
| Community Name | Alcona |
| Amenities Near By | Beach |
| Easement | Unknown |
| Features | Irregular Lot Size, Flat Site, Dry, Carpet Free |
| Parking Space Total | 7 |
| Structure | Shed, Dock |
Building
| Bathroom Total | 1 |
| Bedrooms Above Ground | 3 |
| Bedrooms Total | 3 |
| Appliances | Water Heater, Dishwasher, Dryer, Hood Fan, Washer, Window Coverings, Refrigerator |
| Architectural Style | Bungalow |
| Basement Type | Crawl Space |
| Construction Status | Insulation Upgraded |
| Construction Style Attachment | Detached |
| Cooling Type | Central Air Conditioning |
| Exterior Finish | Vinyl Siding |
| Flooring Type | Vinyl |
| Foundation Type | Block |
| Heating Fuel | Natural Gas |
| Heating Type | Forced Air |
| Stories Total | 1 |
| Size Interior | 1,100 - 1,500 Ft2 |
| Type | House |
| Utility Water | Municipal Water |
Parking
| Detached Garage | |
| Garage |
Land
| Access Type | Private Docking |
| Acreage | No |
| Fence Type | Fenced Yard |
| Land Amenities | Beach |
| Sewer | Sanitary Sewer |
| Size Depth | 149 Ft ,10 In |
| Size Frontage | 60 Ft ,1 In |
| Size Irregular | 60.1 X 149.9 Ft ; 60.10' X 149.86' X 60.01' X 149.74' |
| Size Total Text | 60.1 X 149.9 Ft ; 60.10' X 149.86' X 60.01' X 149.74' |
| Zoning Description | R1 |
Rooms
| Level | Type | Length | Width | Dimensions |
|---|---|---|---|---|
| Main Level | Foyer | 2.24 m | 2.81 m | 2.24 m x 2.81 m |
| Main Level | Kitchen | 2.85 m | 3.02 m | 2.85 m x 3.02 m |
| Main Level | Dining Room | 3.47 m | 3.98 m | 3.47 m x 3.98 m |
| Main Level | Living Room | 5.14 m | 4.1 m | 5.14 m x 4.1 m |
| Main Level | Laundry Room | 1.23 m | 2.71 m | 1.23 m x 2.71 m |
| Main Level | Primary Bedroom | 3.7 m | 3.31 m | 3.7 m x 3.31 m |
| Main Level | Bedroom 2 | 2.71 m | 3.3 m | 2.71 m x 3.3 m |
| Main Level | Bedroom 3 | 2.93 m | 2.71 m | 2.93 m x 2.71 m |
| Main Level | Bathroom | 1.54 m | 2.72 m | 1.54 m x 2.72 m |
Utilities
| Cable | Available |
| Sewer | Available |
https://www.realtor.ca/real-estate/28036497/699-burton-drive-innisfil-alcona-alcona
Contact Us
Contact us for more information
Rose Pede
Salesperson
www.rosepede.com/
www.facebook.com/castlesforkings/
www.linkedin.com/in/rose-pede/
3600 Langstaff Rd., Ste14
Vaughan, Ontario L4L 9E7
(416) 798-7070
(905) 851-8794


