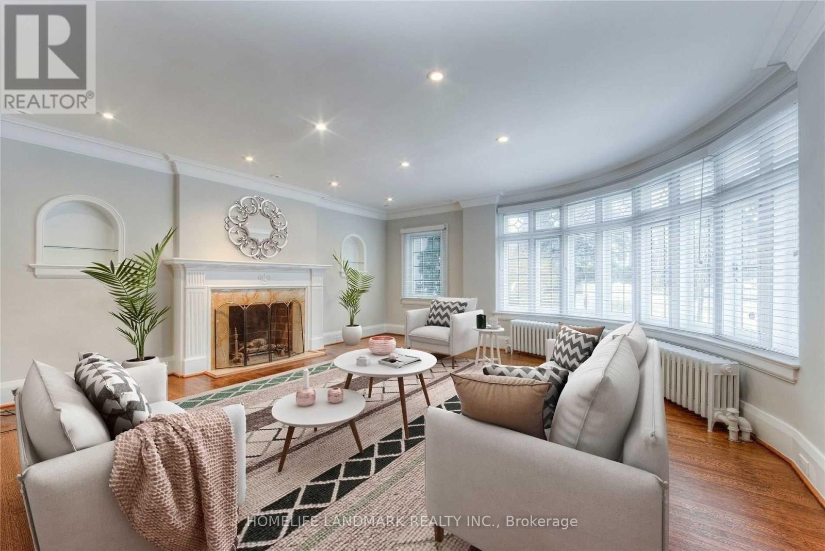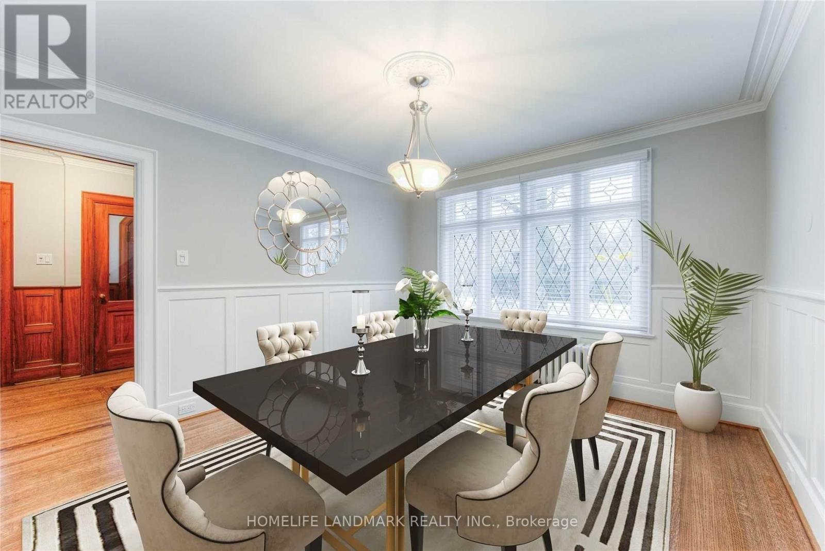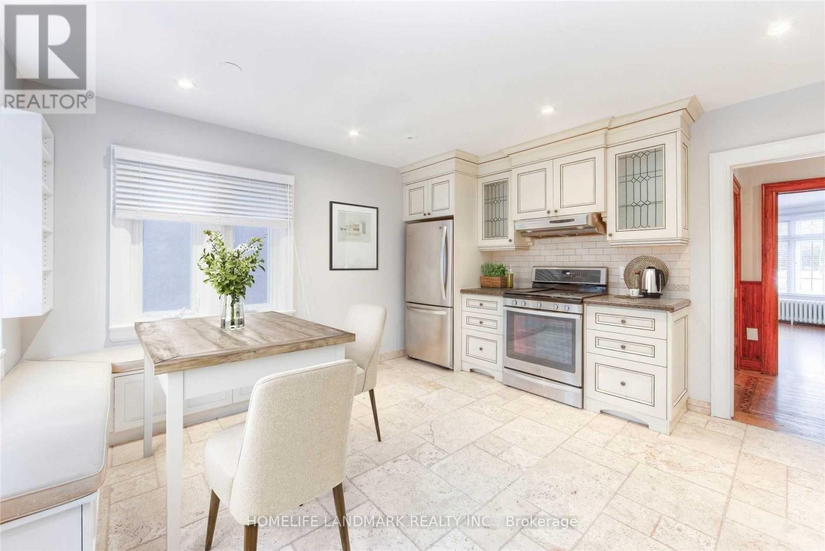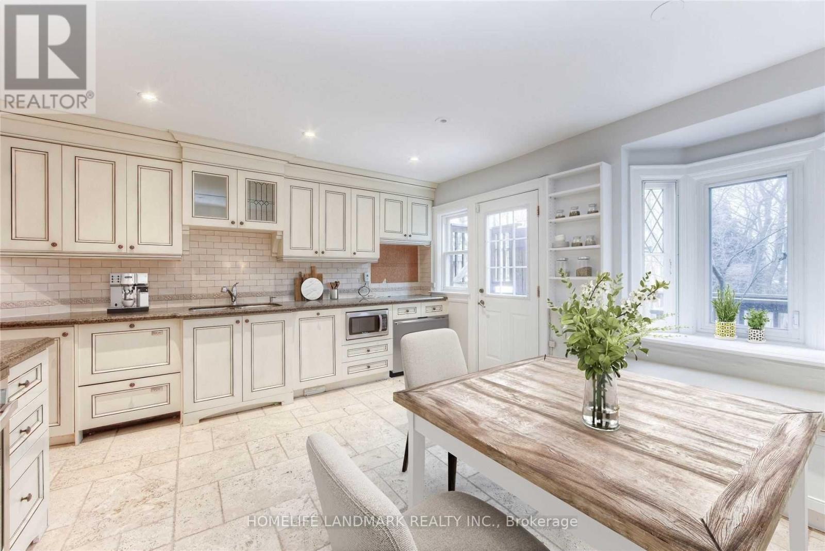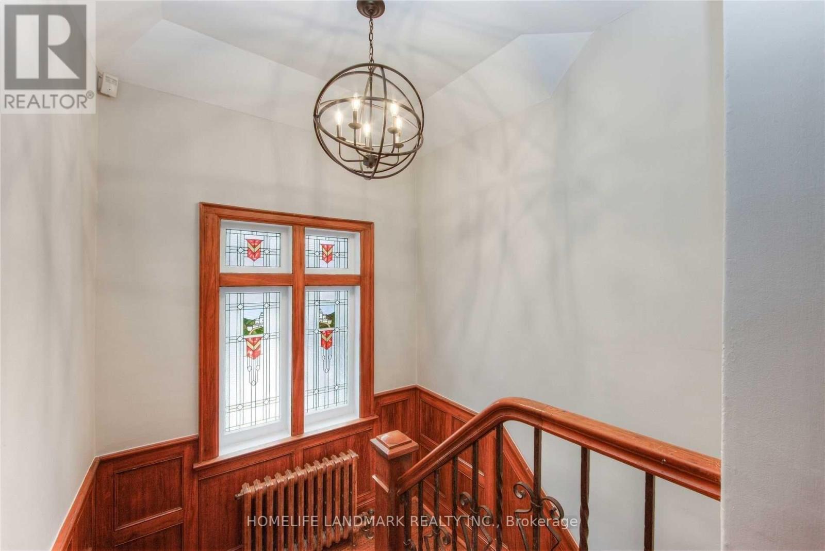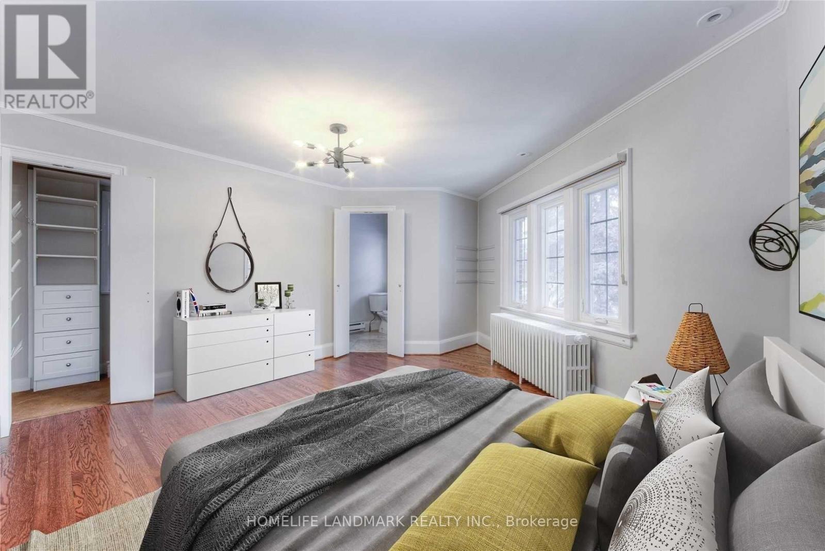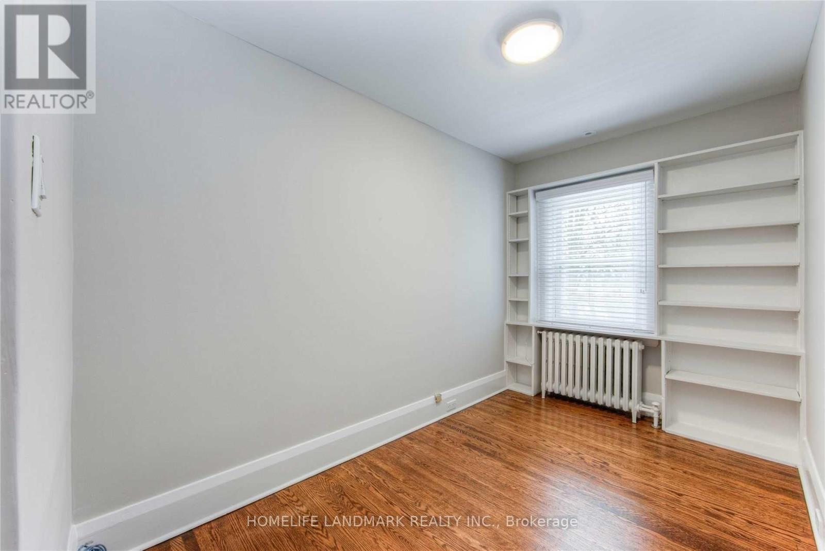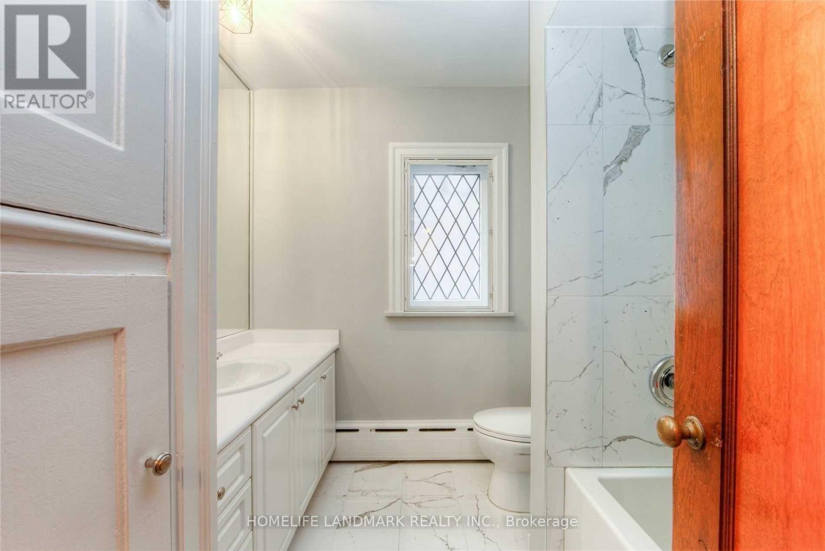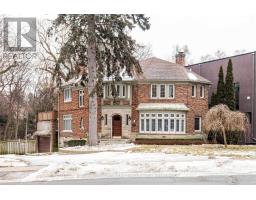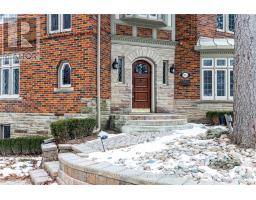283 Chaplin Crescent Toronto, Ontario M5P 1B1
6 Bedroom
4 Bathroom
1,500 - 2,000 ft2
Fireplace
Central Air Conditioning
Radiant Heat
$3,749,000
Live In Or Renovate. 4 Bedroom Character Home With Lots Of Stain Glass In A Fabulous Location.Oversized Rooftop Deck Overlooking The Large Backyard With A Scenic View Of The Beltline. Recently Upgraded. Renovated Eat In Kitchen Plus 3 Baths. 2 Gas Fireplaces. Separate Entrance To Lower Level. Paved Driveway (id:50886)
Property Details
| MLS® Number | C12024847 |
| Property Type | Single Family |
| Community Name | Forest Hill South |
| Features | Irregular Lot Size |
| Parking Space Total | 7 |
Building
| Bathroom Total | 4 |
| Bedrooms Above Ground | 4 |
| Bedrooms Below Ground | 2 |
| Bedrooms Total | 6 |
| Age | 51 To 99 Years |
| Basement Development | Finished |
| Basement Features | Walk Out |
| Basement Type | N/a (finished) |
| Construction Style Attachment | Detached |
| Cooling Type | Central Air Conditioning |
| Exterior Finish | Brick Facing |
| Fireplace Present | Yes |
| Foundation Type | Unknown |
| Half Bath Total | 1 |
| Heating Type | Radiant Heat |
| Stories Total | 2 |
| Size Interior | 1,500 - 2,000 Ft2 |
| Type | House |
| Utility Water | Municipal Water |
Parking
| Attached Garage | |
| Garage |
Land
| Acreage | No |
| Sewer | Sanitary Sewer |
| Size Depth | 167 Ft ,6 In |
| Size Frontage | 47 Ft ,4 In |
| Size Irregular | 47.4 X 167.5 Ft ; 47.37 Ftx167.52ft X 61.96ft X 158.21ft |
| Size Total Text | 47.4 X 167.5 Ft ; 47.37 Ftx167.52ft X 61.96ft X 158.21ft |
Rooms
| Level | Type | Length | Width | Dimensions |
|---|---|---|---|---|
| Second Level | Primary Bedroom | 5.05 m | 5.99 m | 5.05 m x 5.99 m |
| Second Level | Bedroom 2 | 3.71 m | 2.95 m | 3.71 m x 2.95 m |
| Second Level | Bedroom 3 | 4.27 m | 3.18 m | 4.27 m x 3.18 m |
| Second Level | Bedroom 4 | 4.27 m | 2.03 m | 4.27 m x 2.03 m |
| Basement | Bedroom 5 | 3.76 m | 2.34 m | 3.76 m x 2.34 m |
| Basement | Recreational, Games Room | 5.36 m | 6.1 m | 5.36 m x 6.1 m |
| Main Level | Dining Room | 3.89 m | 3.51 m | 3.89 m x 3.51 m |
| Main Level | Kitchen | 4.04 m | 4.11 m | 4.04 m x 4.11 m |
| Main Level | Living Room | 5.23 m | 5.26 m | 5.23 m x 5.26 m |
Contact Us
Contact us for more information
Erkan Sen
Broker
www.est8guy.ca/
www.facebook.com/est8guy
ca.linkedin.com/in/est8guy
Homelife Landmark Realty Inc.
7240 Woodbine Ave Unit 103
Markham, Ontario L3R 1A4
7240 Woodbine Ave Unit 103
Markham, Ontario L3R 1A4
(905) 305-1600
(905) 305-1609
www.homelifelandmark.com/



