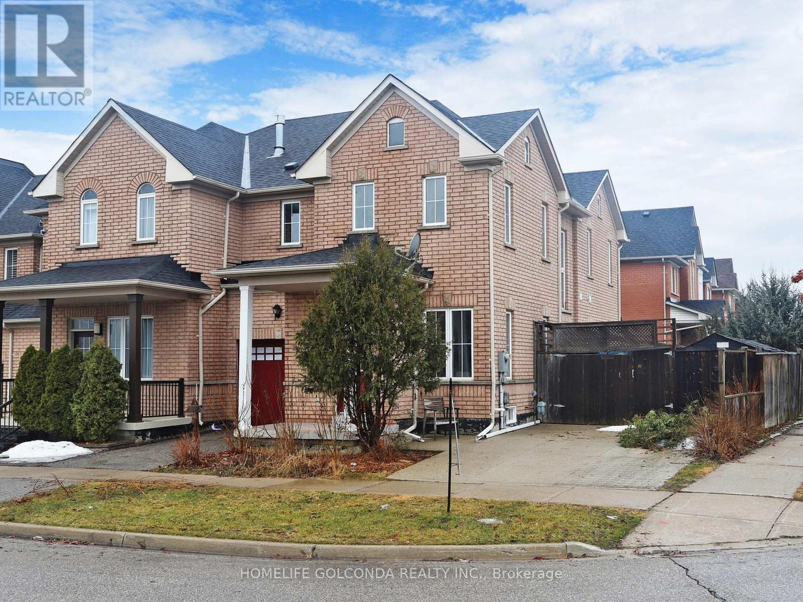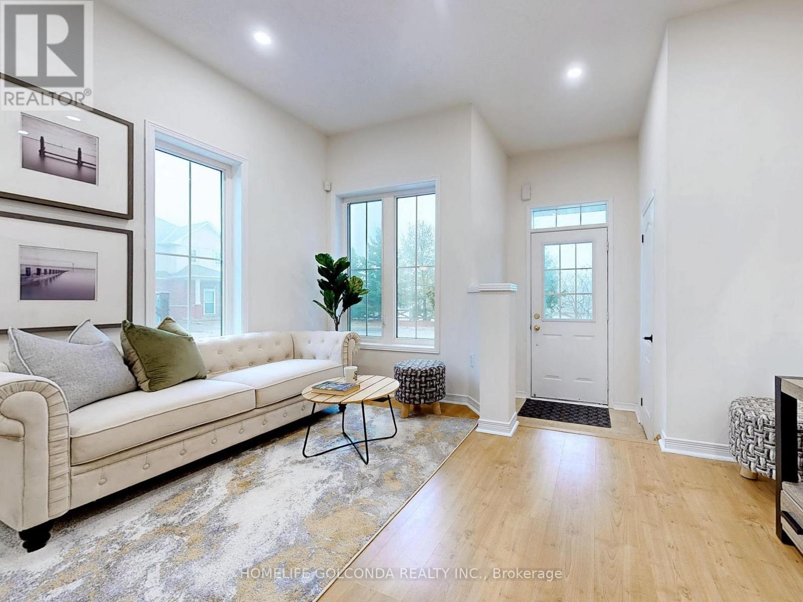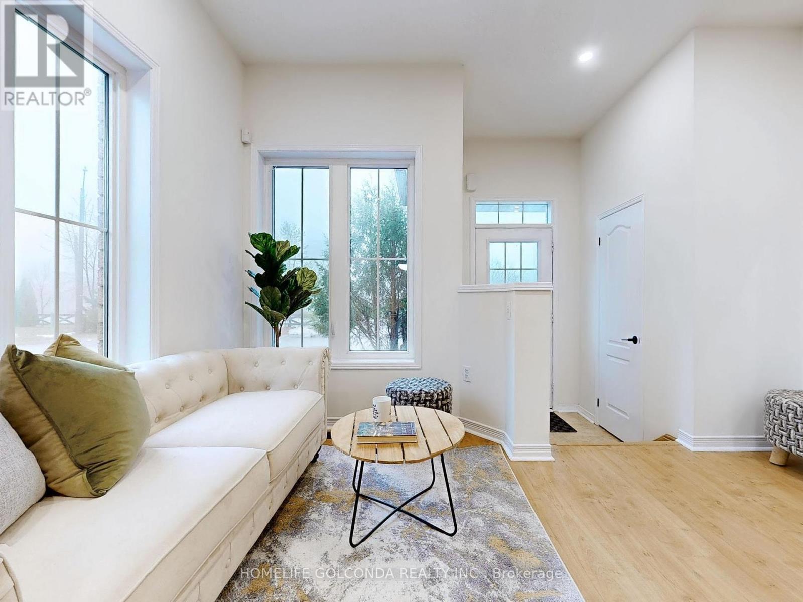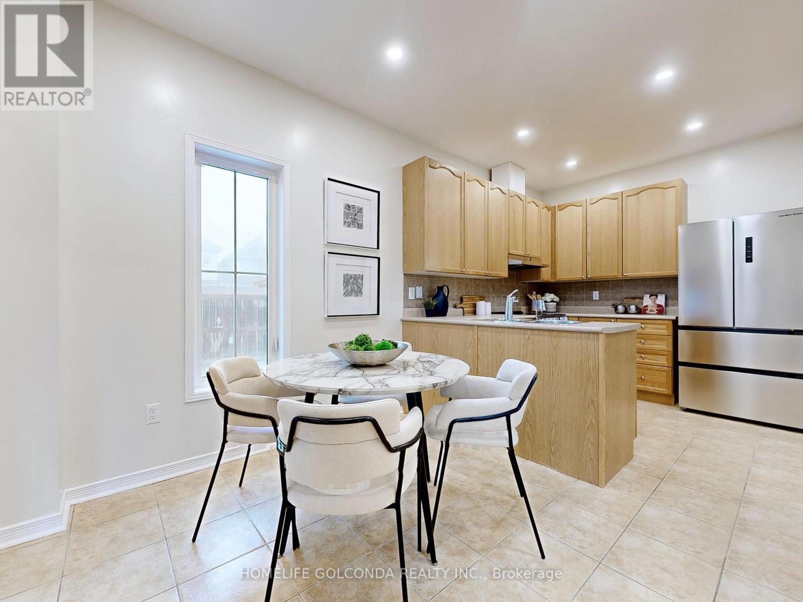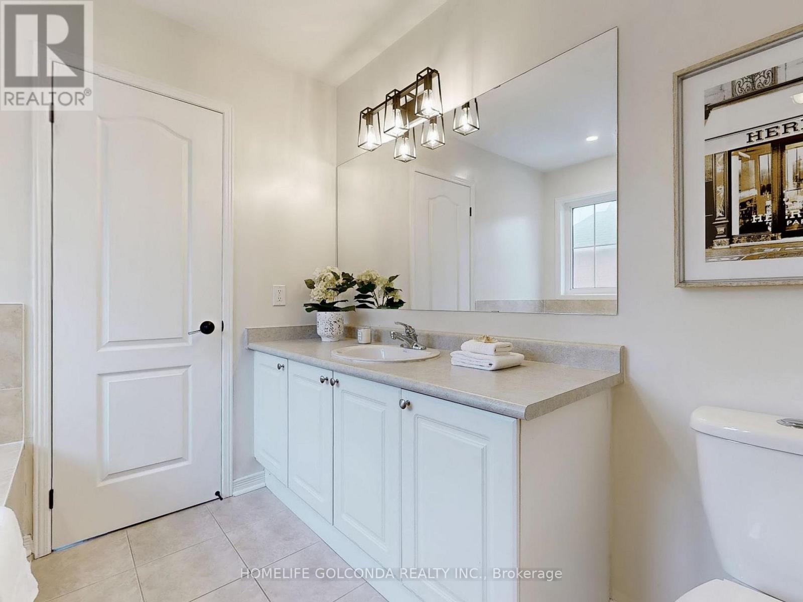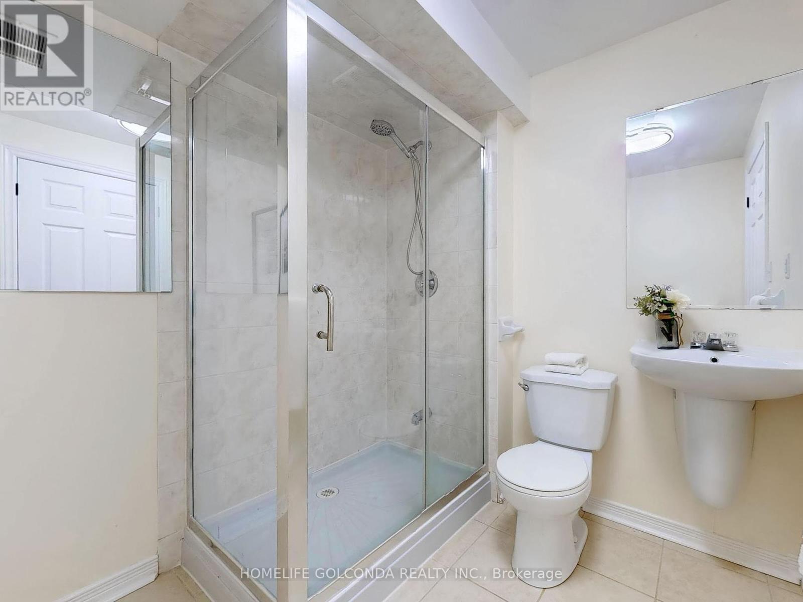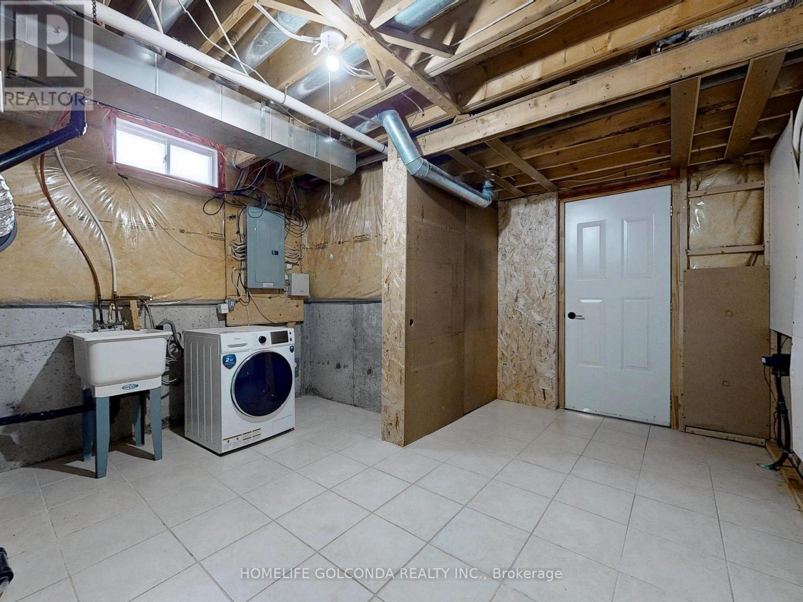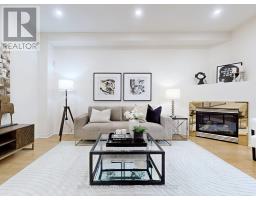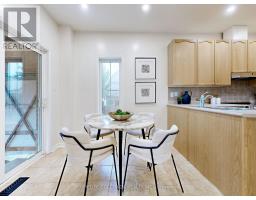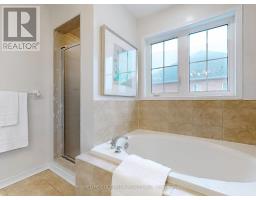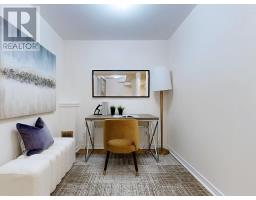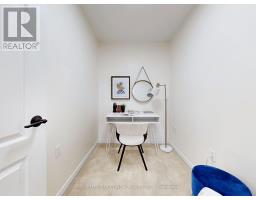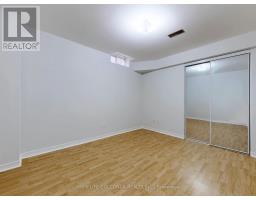28 Barnwood Drive Richmond Hill, Ontario L4E 5A3
4 Bedroom
3 Bathroom
1,500 - 2,000 ft2
Fireplace
Central Air Conditioning
Forced Air
$1,268,000
This 3,692 sq. ft. home sits on a 35.83 ft. frontage lot, offering 1,955 sq. ft. above ground plus a finished basement for extra living space. With potential to build a backyard house, this property is a great opportunity for investors or multi-generational living. Located in a highly sought-after school district, with easy access to transit, shopping, and amenities. Don't miss this rare find!The sunshade connected to the house as it is or can be removed upon buyer's request. Basement with kitchen structure setup (id:50886)
Property Details
| MLS® Number | N12024994 |
| Property Type | Single Family |
| Community Name | Oak Ridges Lake Wilcox |
| Amenities Near By | Park |
| Parking Space Total | 3 |
| View Type | View |
Building
| Bathroom Total | 3 |
| Bedrooms Above Ground | 3 |
| Bedrooms Below Ground | 1 |
| Bedrooms Total | 4 |
| Age | 0 To 5 Years |
| Appliances | Stove, Washer, Refrigerator |
| Basement Development | Unfinished |
| Basement Type | N/a (unfinished) |
| Construction Style Attachment | Attached |
| Cooling Type | Central Air Conditioning |
| Exterior Finish | Brick |
| Fireplace Present | Yes |
| Flooring Type | Ceramic, Wood, Carpeted |
| Half Bath Total | 1 |
| Heating Fuel | Natural Gas |
| Heating Type | Forced Air |
| Stories Total | 2 |
| Size Interior | 1,500 - 2,000 Ft2 |
| Type | Row / Townhouse |
| Utility Water | Municipal Water |
Parking
| Garage |
Land
| Acreage | No |
| Land Amenities | Park |
| Sewer | Sanitary Sewer |
| Size Depth | 26.7 M |
| Size Frontage | 7.61 M |
| Size Irregular | 7.6 X 26.7 M ; 14.32 Metres At Rear |
| Size Total Text | 7.6 X 26.7 M ; 14.32 Metres At Rear |
Rooms
| Level | Type | Length | Width | Dimensions |
|---|---|---|---|---|
| Second Level | Primary Bedroom | 5.39 m | 4.37 m | 5.39 m x 4.37 m |
| Second Level | Bedroom | 4.7 m | 3.25 m | 4.7 m x 3.25 m |
| Second Level | Bedroom | 3.63 m | 3.38 m | 3.63 m x 3.38 m |
| Second Level | Den | 2.5 m | 1.7 m | 2.5 m x 1.7 m |
| Main Level | Kitchen | 5.44 m | 2.64 m | 5.44 m x 2.64 m |
| Main Level | Eating Area | 5.44 m | 2.64 m | 5.44 m x 2.64 m |
| Main Level | Dining Room | 5.54 m | 3.81 m | 5.54 m x 3.81 m |
| Main Level | Living Room | 5.54 m | 3.81 m | 5.54 m x 3.81 m |
| Main Level | Family Room | 5.08 m | 4.19 m | 5.08 m x 4.19 m |
Contact Us
Contact us for more information
Robin Li
Salesperson
Homelife Golconda Realty Inc.
3601 Hwy 7 #215
Markham, Ontario L3R 0M3
3601 Hwy 7 #215
Markham, Ontario L3R 0M3
(905) 888-8819
(905) 888-8819
www.homelifegolconda.com/

