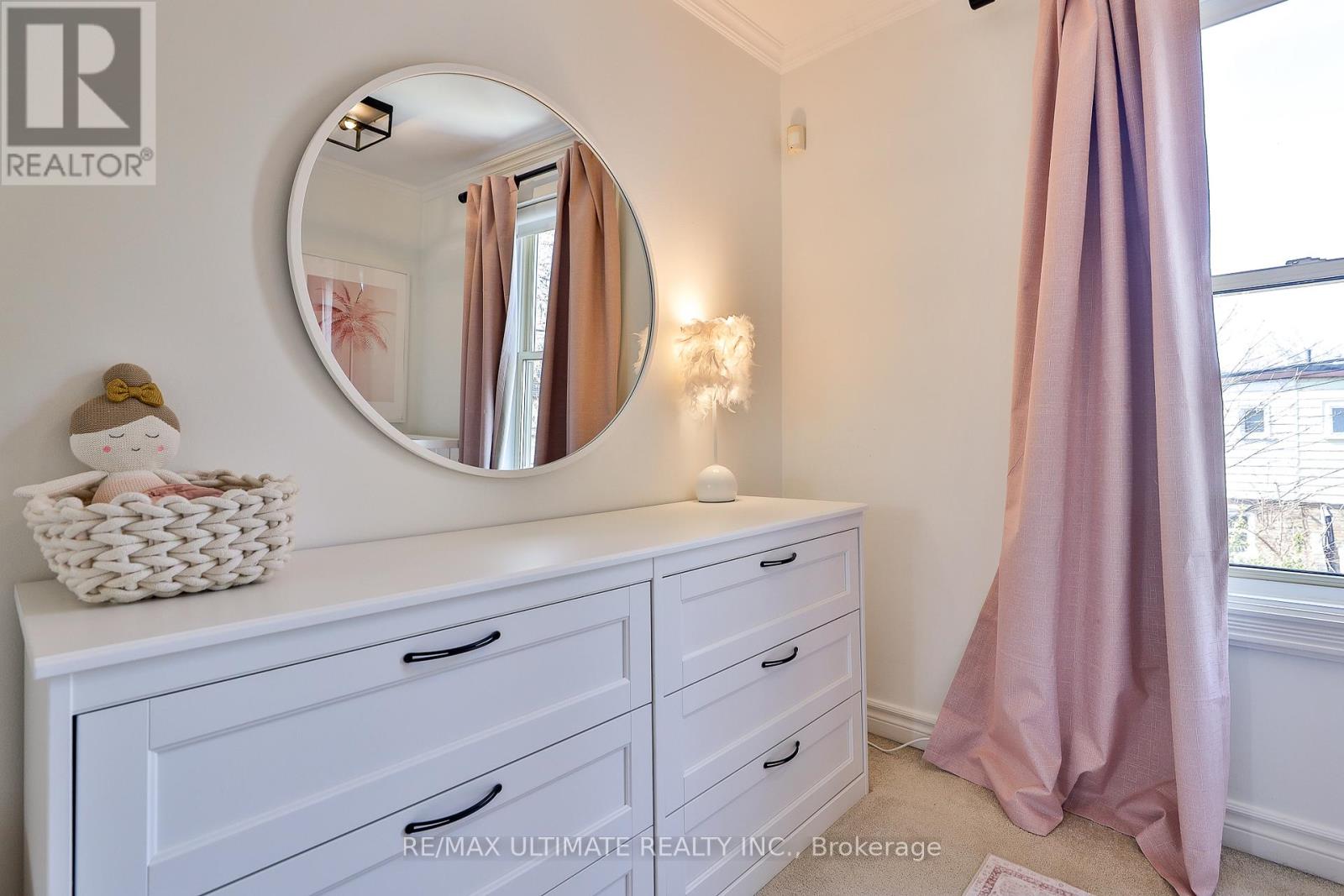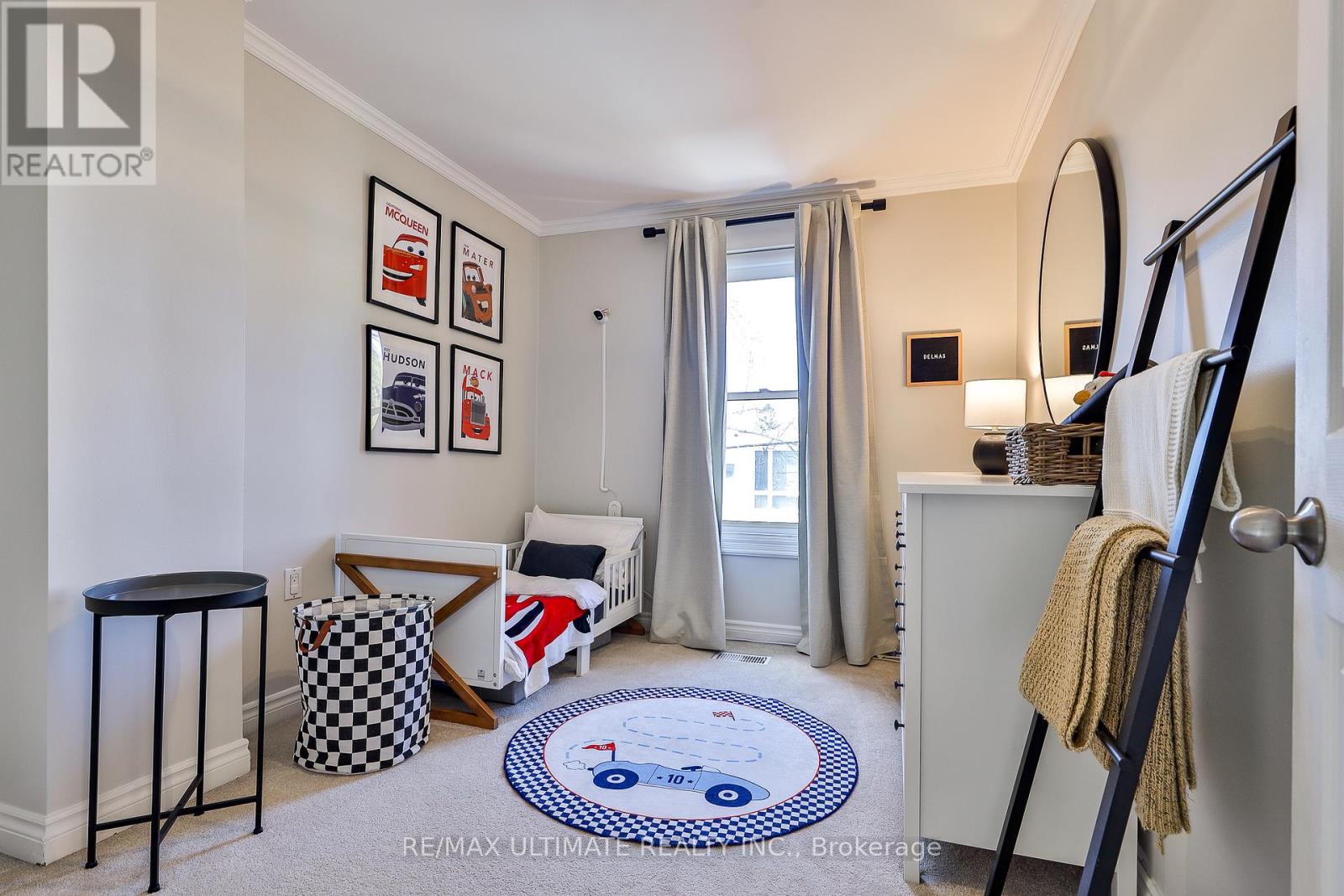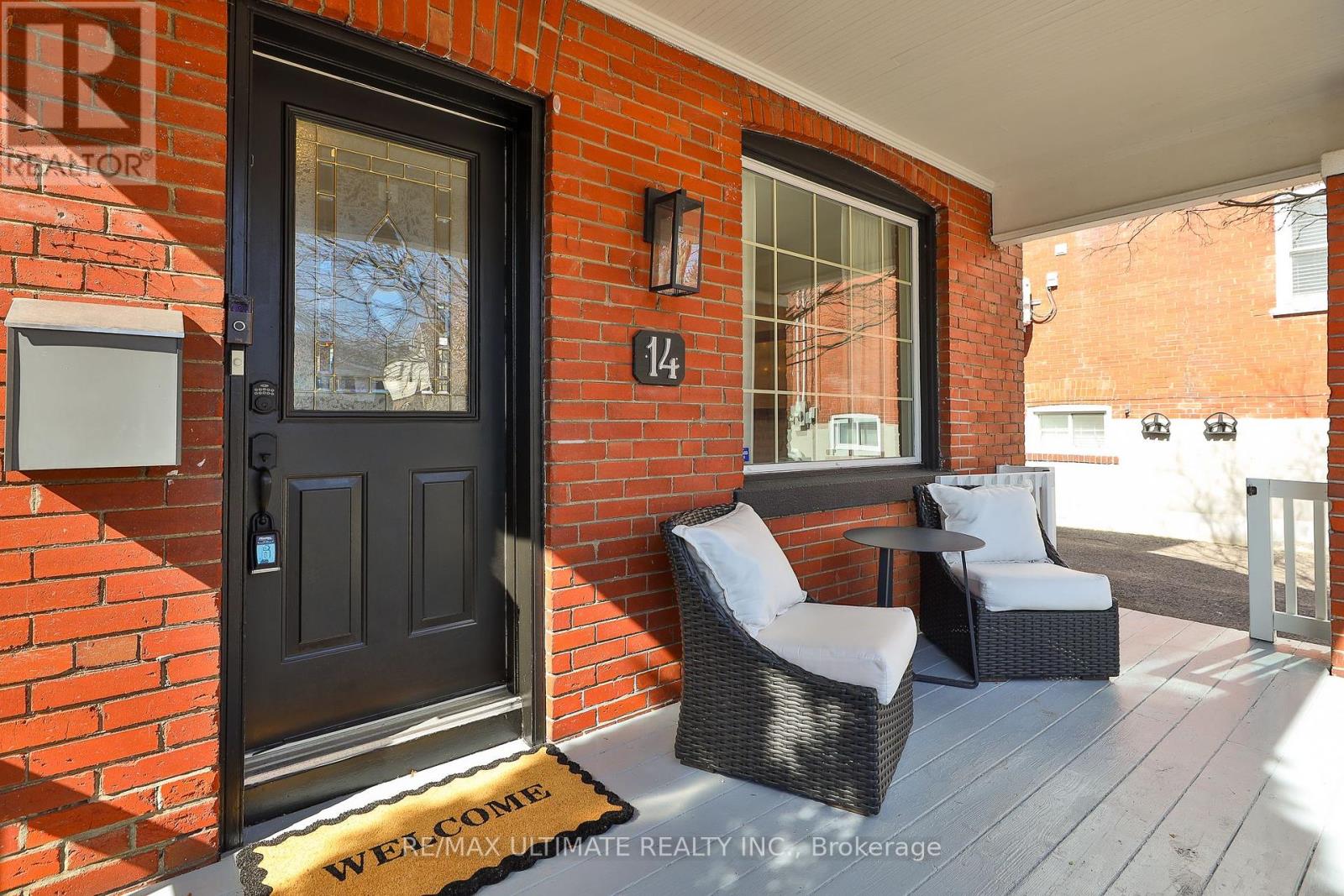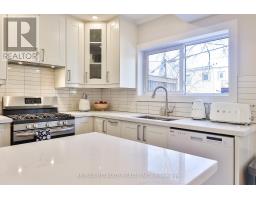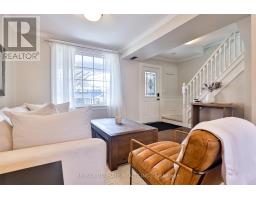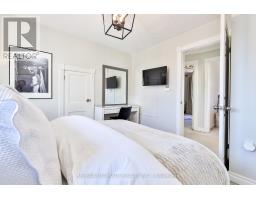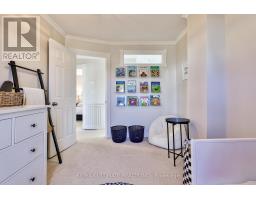14 Glenmore Road Toronto, Ontario M4L 3L9
3 Bedroom
2 Bathroom
700 - 1,100 ft2
Central Air Conditioning
Forced Air
$1,499,000
Primely located 3 bedroom, 2 bathroom renovated, detached family room! The open concept main floor walks out to a sunny large deck & private backyard. The bedrooms are spacious & the Primary has a W/I closet. The lowered, 8ft high ceiling bsmt. family room has new broadloom & a 3pc. bathroom, perfect for a growing family. The fully enclosed front porch is also great space for entertaining. Amazing location close to The Beach, Schools & TTC. A wonderful 42.26 ft frontage lot with great parking! (id:50886)
Property Details
| MLS® Number | E12025096 |
| Property Type | Single Family |
| Community Name | Woodbine Corridor |
| Amenities Near By | Hospital, Park, Beach, Schools, Public Transit |
| Equipment Type | None |
| Features | Irregular Lot Size |
| Parking Space Total | 1 |
| Rental Equipment Type | None |
| Structure | Deck, Shed |
Building
| Bathroom Total | 2 |
| Bedrooms Above Ground | 3 |
| Bedrooms Total | 3 |
| Appliances | Water Heater, Dishwasher, Dryer, Microwave, Stove, Washer, Window Coverings, Refrigerator |
| Basement Development | Finished |
| Basement Type | N/a (finished) |
| Construction Style Attachment | Detached |
| Cooling Type | Central Air Conditioning |
| Exterior Finish | Brick |
| Fire Protection | Alarm System, Smoke Detectors |
| Flooring Type | Hardwood, Carpeted, Tile |
| Foundation Type | Brick |
| Heating Fuel | Natural Gas |
| Heating Type | Forced Air |
| Stories Total | 2 |
| Size Interior | 700 - 1,100 Ft2 |
| Type | House |
| Utility Water | Municipal Water |
Parking
| No Garage |
Land
| Acreage | No |
| Fence Type | Fenced Yard |
| Land Amenities | Hospital, Park, Beach, Schools, Public Transit |
| Sewer | Sanitary Sewer |
| Size Depth | 76 Ft ,9 In |
| Size Frontage | 42 Ft ,3 In |
| Size Irregular | 42.3 X 76.8 Ft |
| Size Total Text | 42.3 X 76.8 Ft |
Rooms
| Level | Type | Length | Width | Dimensions |
|---|---|---|---|---|
| Second Level | Primary Bedroom | 3.53 m | 3.33 m | 3.53 m x 3.33 m |
| Second Level | Bedroom 2 | 13.23 m | 2.76 m | 13.23 m x 2.76 m |
| Second Level | Bedroom 3 | 3.6 m | 2.63 m | 3.6 m x 2.63 m |
| Basement | Family Room | 5.2 m | 4.78 m | 5.2 m x 4.78 m |
| Basement | Laundry Room | 2.38 m | 2.35 m | 2.38 m x 2.35 m |
| Main Level | Living Room | 3.99 m | 4.43 m | 3.99 m x 4.43 m |
| Main Level | Dining Room | 3 m | 2.62 m | 3 m x 2.62 m |
| Main Level | Kitchen | 3.53 m | 2.61 m | 3.53 m x 2.61 m |
Contact Us
Contact us for more information
Sheree Elizabeth Cerqua
Broker
www.shereecerqua.com/
@shereecerquarealestate/
linktr.ee/shereecerqua
RE/MAX Ultimate Realty Inc.
1739 Bayview Ave.
Toronto, Ontario M4G 3C1
1739 Bayview Ave.
Toronto, Ontario M4G 3C1
(416) 487-5131
(416) 487-1750
www.remaxultimate.com




























