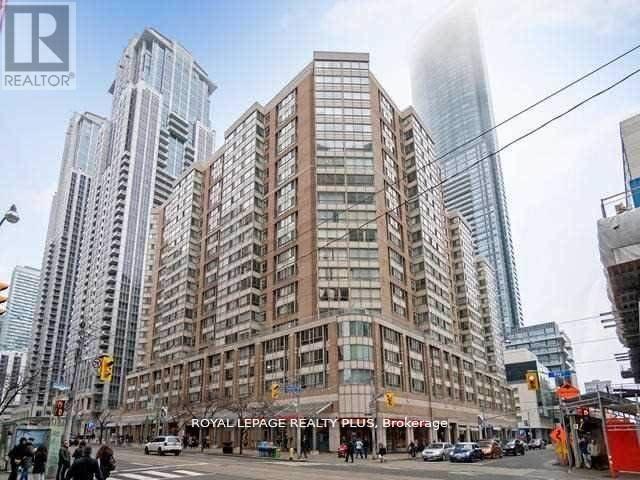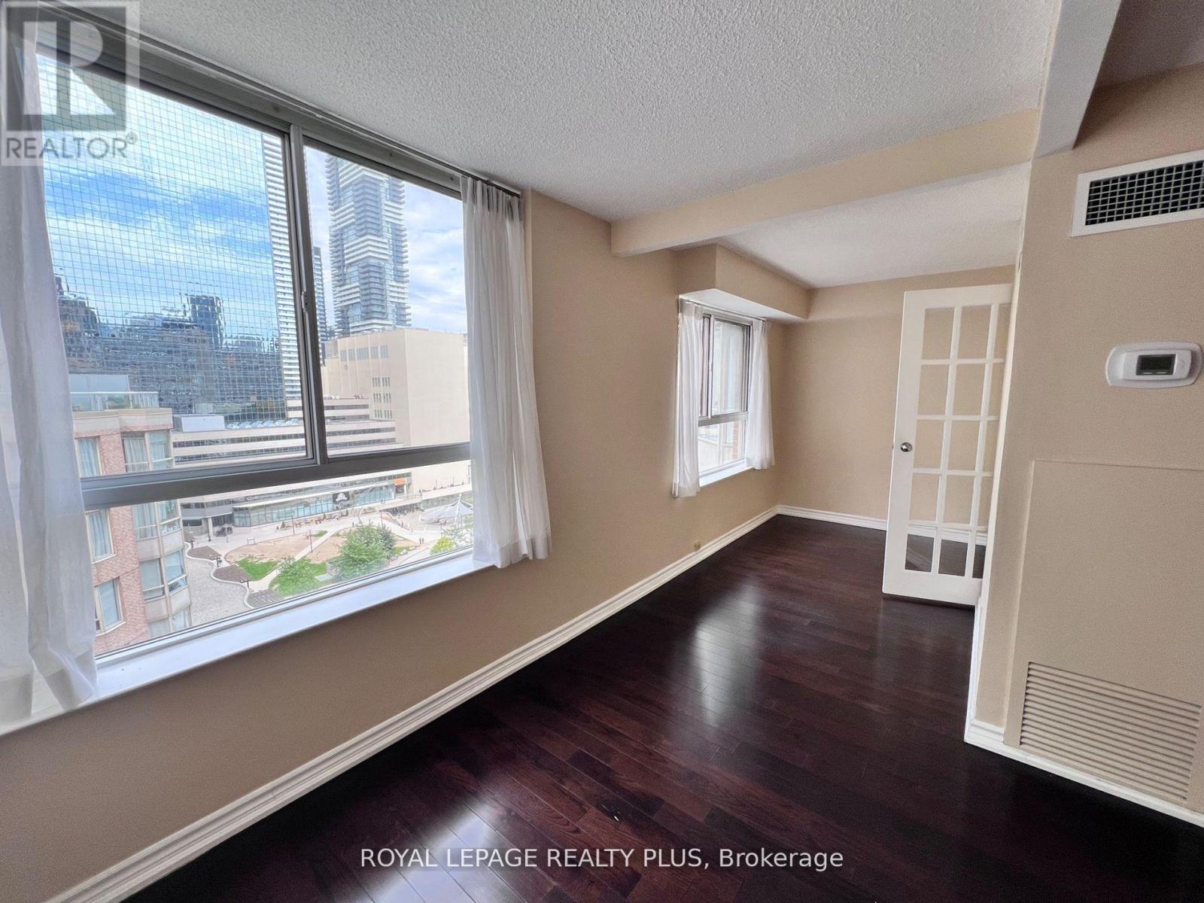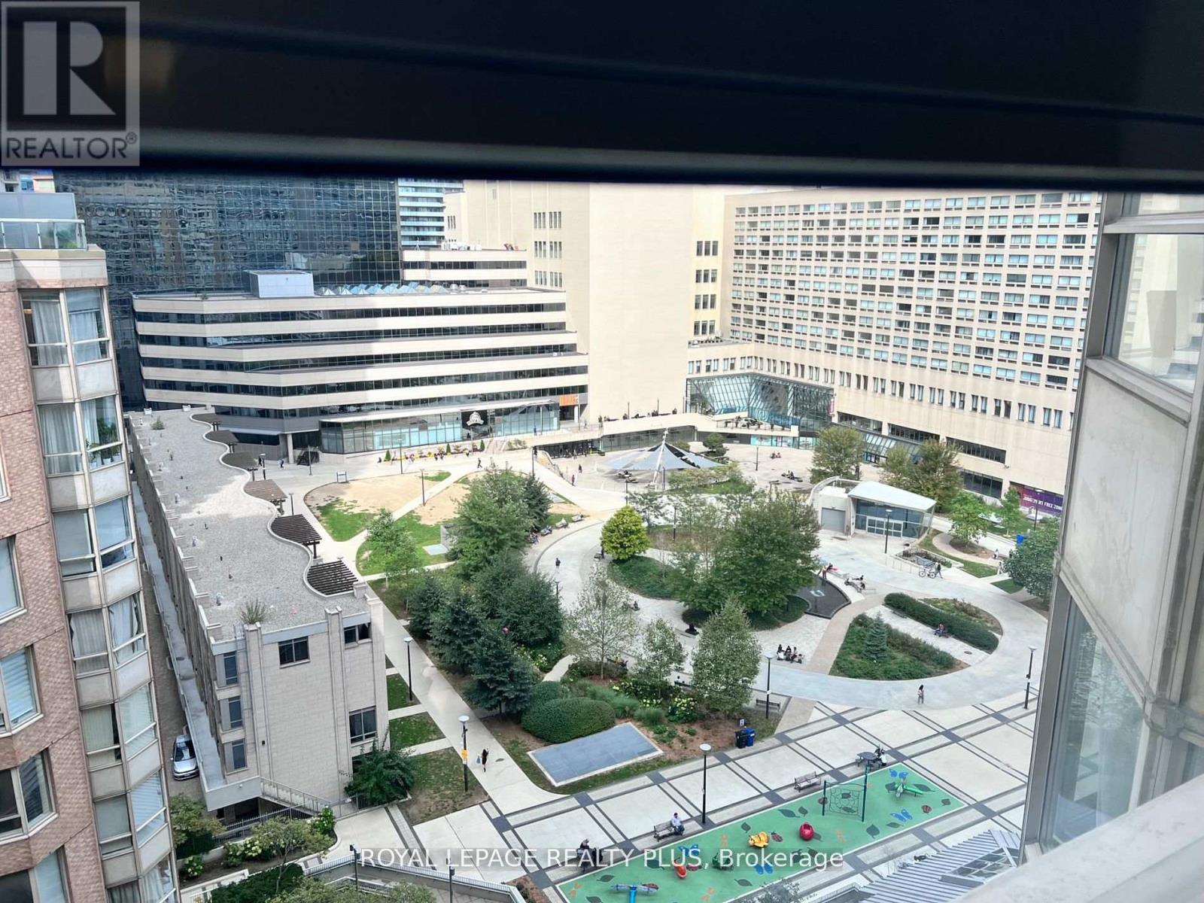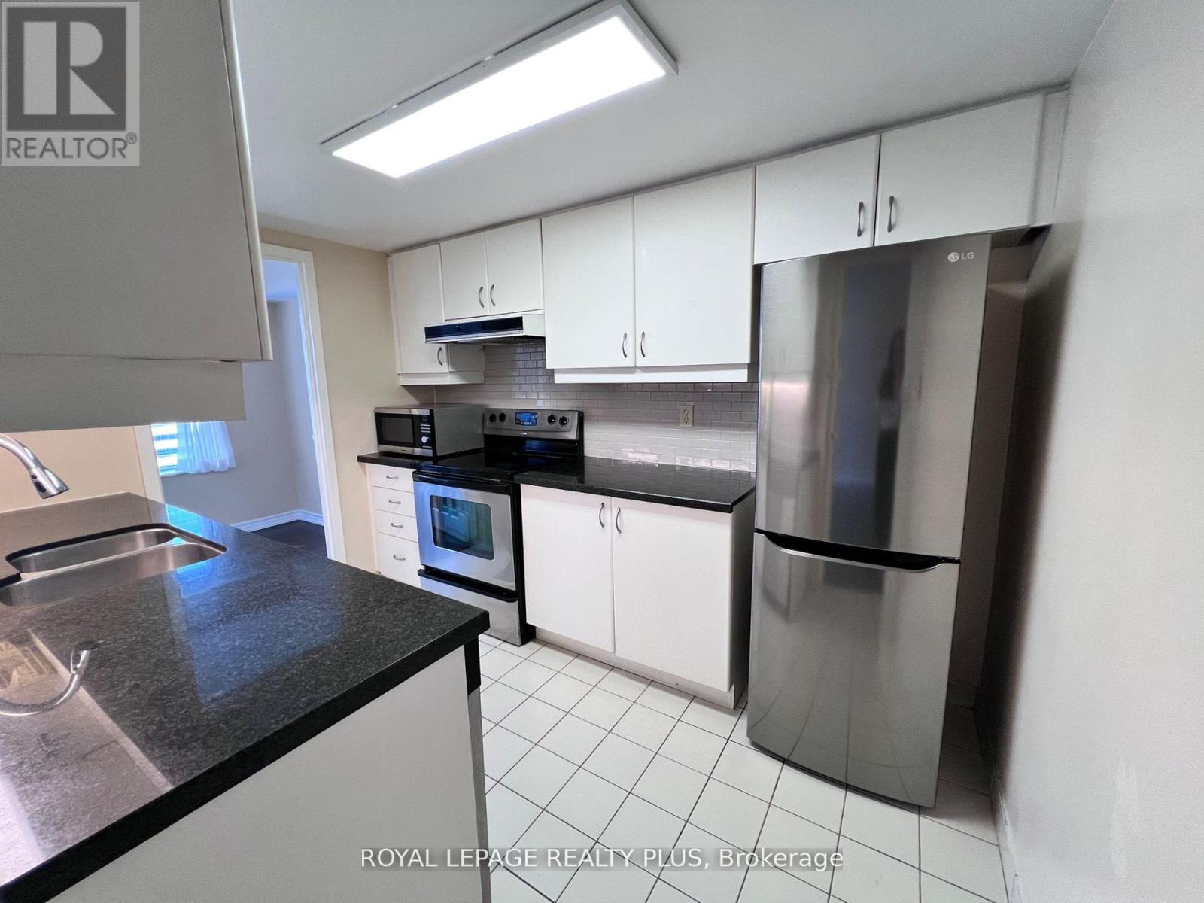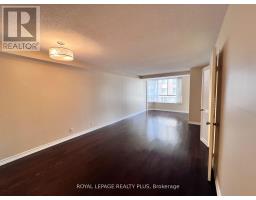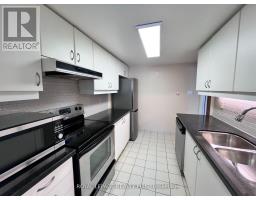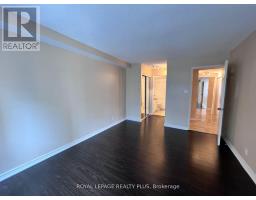1601 - 44 Gerrard Street W Toronto, Ontario M5G 2K2
$749,900Maintenance, Heat, Electricity, Water, Cable TV, Common Area Maintenance, Insurance, Parking
$1,379.88 Monthly
Maintenance, Heat, Electricity, Water, Cable TV, Common Area Maintenance, Insurance, Parking
$1,379.88 MonthlyThis rarely offered corner suite in the popular liberties III has a nicely appointed spacious floorplan with no wasted space. Many updates over the years in the bathrooms, kitchen, laminate floors and paint. Rare building with utilities included in the maintenance fees. 2 brand new HVAC. Perfectly located in the heart of the city with an ideal 98 walk score and 100 transit score. Shopping, grocery stores, Restaurants, Hospitals, Uoft/Ryerson, Ttc Subway all within steps from your front door. BuildingOffers an Indoor Pool, sauna, Jacuzzi, Gym, Party Room & Running Track. **EXTRAS** suite is currently tenanted, please overlook tenants personal property. 2 Brand new fan coil systems and return air grills to be installed in September, all paid in full by the seller. (id:50886)
Property Details
| MLS® Number | C11922661 |
| Property Type | Single Family |
| Community Name | Bay Street Corridor |
| Amenities Near By | Hospital, Public Transit |
| Community Features | Pet Restrictions |
| Parking Space Total | 1 |
Building
| Bathroom Total | 2 |
| Bedrooms Above Ground | 2 |
| Bedrooms Below Ground | 1 |
| Bedrooms Total | 3 |
| Amenities | Security/concierge, Exercise Centre, Recreation Centre, Sauna, Storage - Locker |
| Appliances | Dishwasher, Dryer, Microwave, Oven, Stove, Washer, Window Coverings, Refrigerator |
| Cooling Type | Central Air Conditioning |
| Exterior Finish | Brick, Concrete |
| Flooring Type | Laminate, Ceramic |
| Size Interior | 1,000 - 1,199 Ft2 |
| Type | Apartment |
Parking
| Underground |
Land
| Acreage | No |
| Land Amenities | Hospital, Public Transit |
Rooms
| Level | Type | Length | Width | Dimensions |
|---|---|---|---|---|
| Flat | Living Room | 5.81 m | 3.39 m | 5.81 m x 3.39 m |
| Flat | Dining Room | 5.81 m | 3.39 m | 5.81 m x 3.39 m |
| Flat | Den | 2.32 m | 2.31 m | 2.32 m x 2.31 m |
| Flat | Kitchen | 3.24 m | 2.05 m | 3.24 m x 2.05 m |
| Flat | Primary Bedroom | 3.3 m | 4.65 m | 3.3 m x 4.65 m |
| Flat | Bedroom 2 | 3.84 m | 2.75 m | 3.84 m x 2.75 m |
Contact Us
Contact us for more information
Janette Farr
Salesperson
www.janettefarr.com/
2575 Dundas Street West
Mississauga, Ontario L5K 2M6
(905) 828-6550
(905) 828-1511

