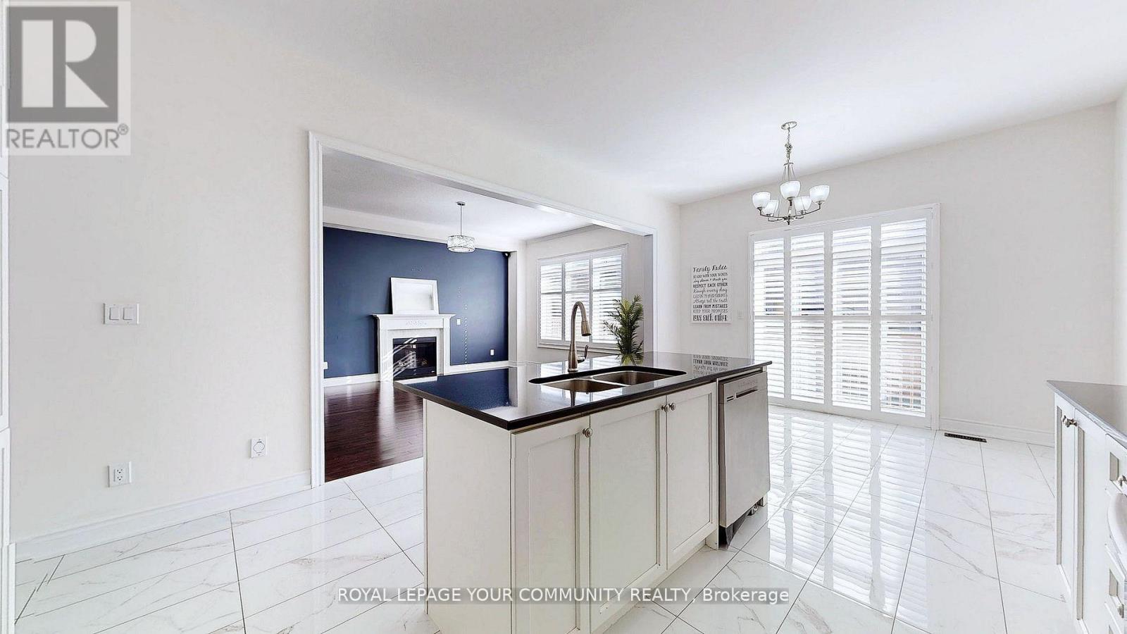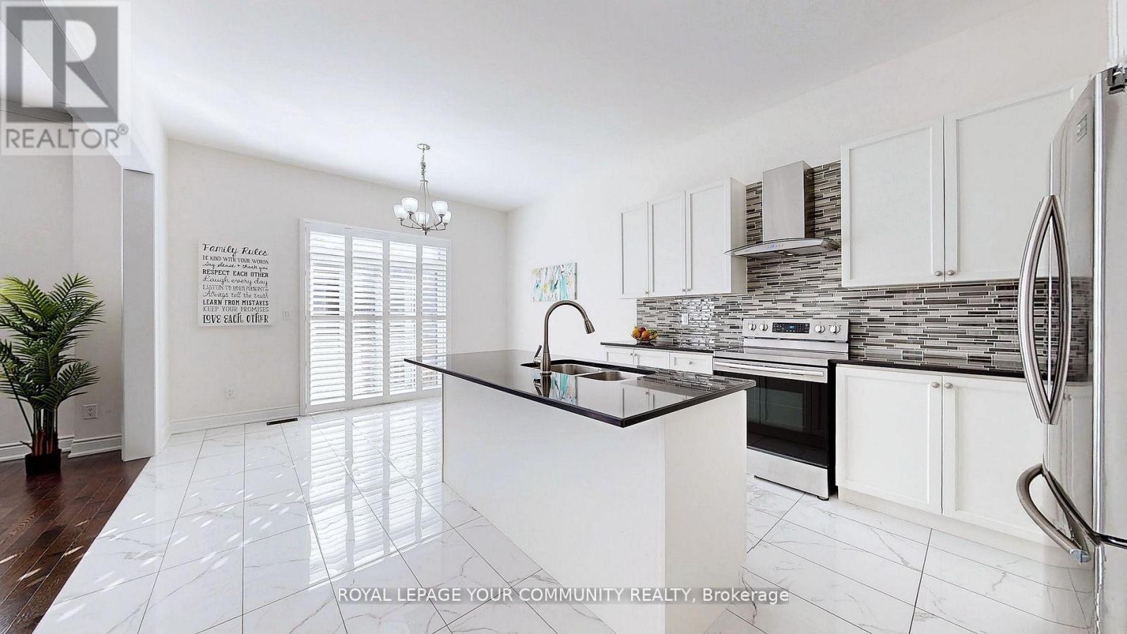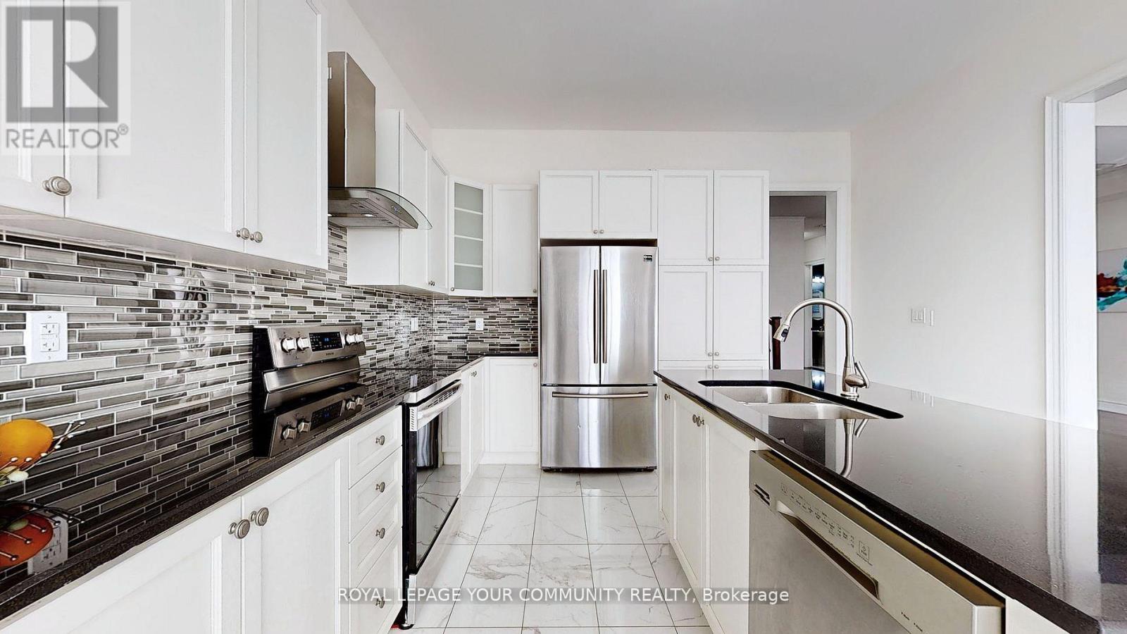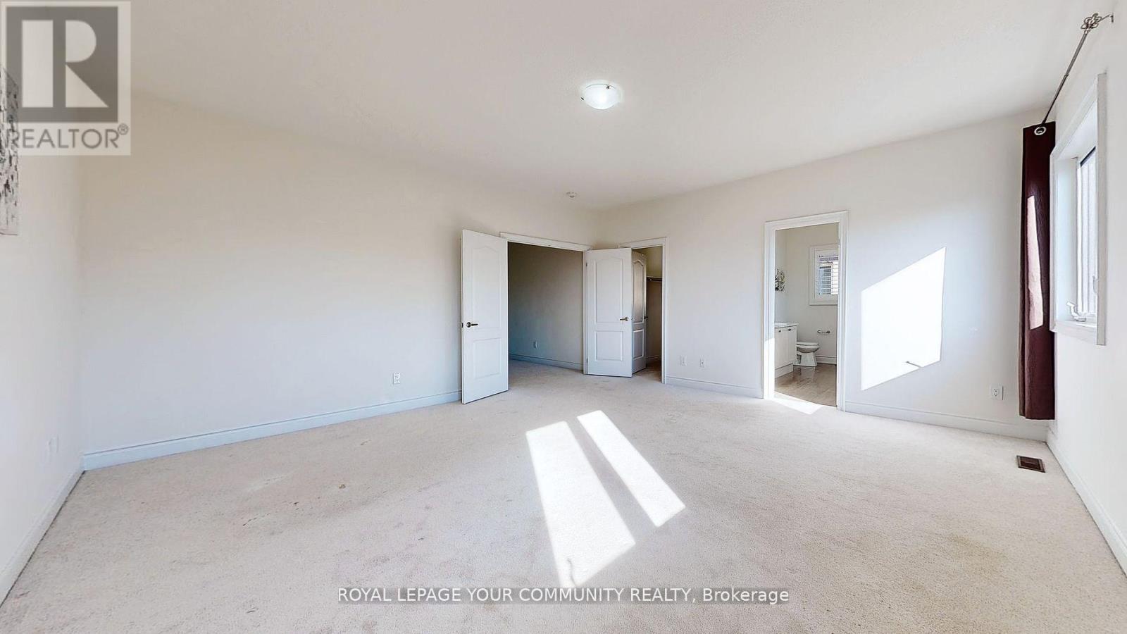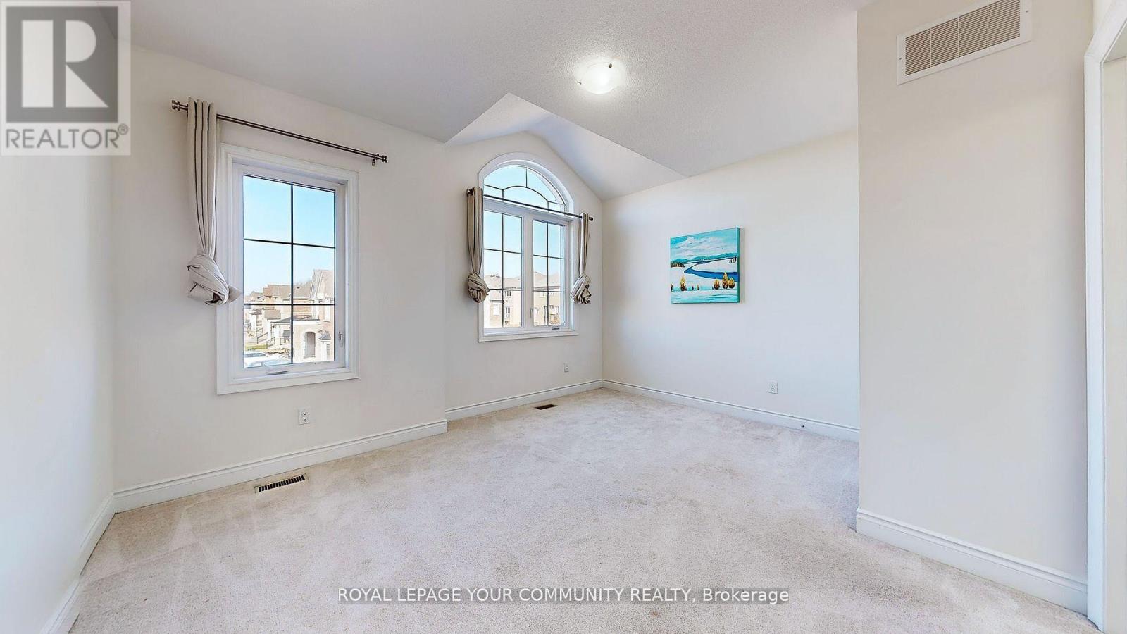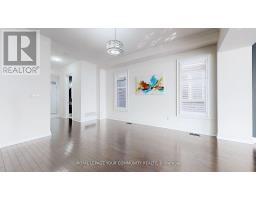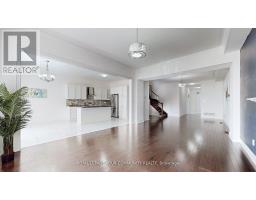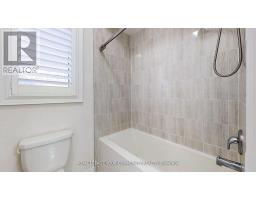19 Robert Baldwin Boulevard East Gwillimbury, Ontario L9N 0R3
$3,880 Monthly
Sharon Village Gorgeous Luxury 2 storey, 4 Bdrms/3.5baths Detached Home W/ Fantastic Layout, 10' ft Ceiling On Main & 9 ft On 2nd floor, Smooth Ceilings Thru-Out, Wood floor on Main floor & stairs, Spacious family room has Fireplace. Open concept Upgrade Kitchen with Centre Island & upgrade counter top & Backsplash & selected floor Tile, Full Set S/S Appliance, close to Go station, Hwy 404, Park, Schools, Costco, Bank, Community Centers, shopping mall , Restaurants and more.Pictures reflect previous listing (id:50886)
Property Details
| MLS® Number | N12027177 |
| Property Type | Single Family |
| Community Name | Sharon |
| Amenities Near By | Park, Schools |
| Features | Conservation/green Belt |
| Parking Space Total | 6 |
Building
| Bathroom Total | 4 |
| Bedrooms Above Ground | 4 |
| Bedrooms Total | 4 |
| Appliances | Dishwasher, Dryer, Range, Stove, Washer, Refrigerator |
| Basement Development | Unfinished |
| Basement Type | N/a (unfinished) |
| Construction Style Attachment | Detached |
| Cooling Type | Central Air Conditioning |
| Exterior Finish | Brick |
| Fireplace Present | Yes |
| Flooring Type | Hardwood, Carpeted |
| Foundation Type | Unknown |
| Half Bath Total | 1 |
| Heating Type | Radiant Heat |
| Stories Total | 2 |
| Type | House |
| Utility Water | Municipal Water |
Parking
| Garage |
Land
| Acreage | No |
| Land Amenities | Park, Schools |
| Sewer | Sanitary Sewer |
Rooms
| Level | Type | Length | Width | Dimensions |
|---|---|---|---|---|
| Second Level | Primary Bedroom | Measurements not available | ||
| Second Level | Bedroom 2 | Measurements not available | ||
| Second Level | Bedroom 3 | Measurements not available | ||
| Second Level | Bedroom 4 | Measurements not available | ||
| Main Level | Living Room | Measurements not available | ||
| Main Level | Dining Room | Measurements not available | ||
| Main Level | Family Room | Measurements not available | ||
| Main Level | Kitchen | Measurements not available |
Contact Us
Contact us for more information
Randolph Wong
Salesperson
161 Main Street
Unionville, Ontario L3R 2G8
(905) 940-4180
(905) 940-4199
Susan A Yates
Broker
161 Main Street
Unionville, Ontario L3R 2G8
(905) 940-4180
(905) 940-4199
















