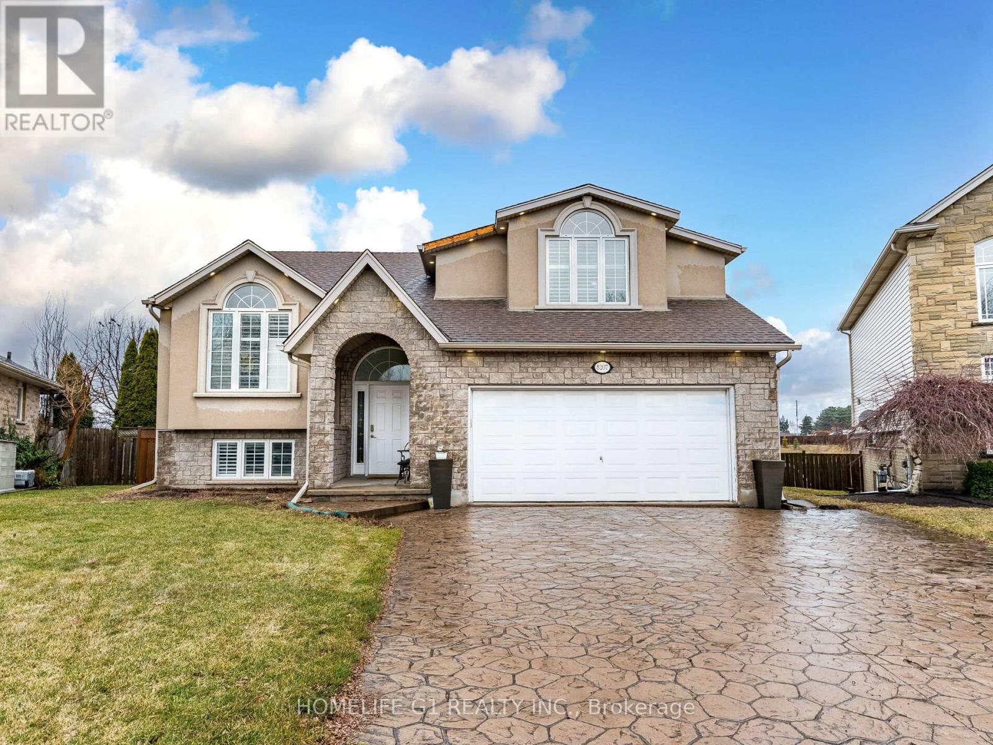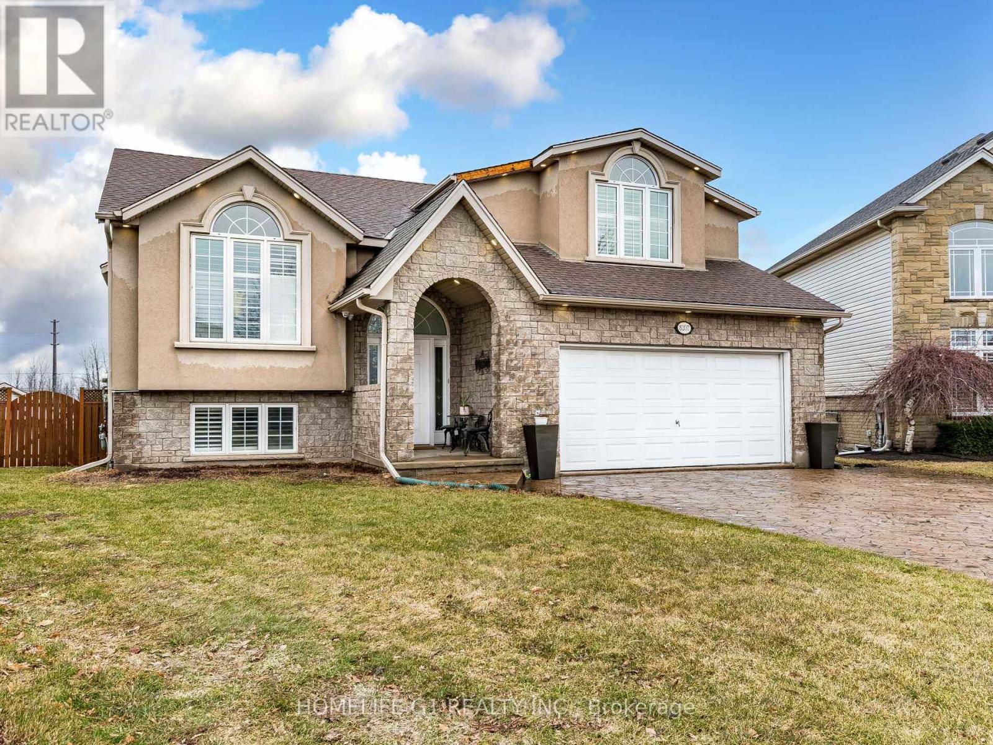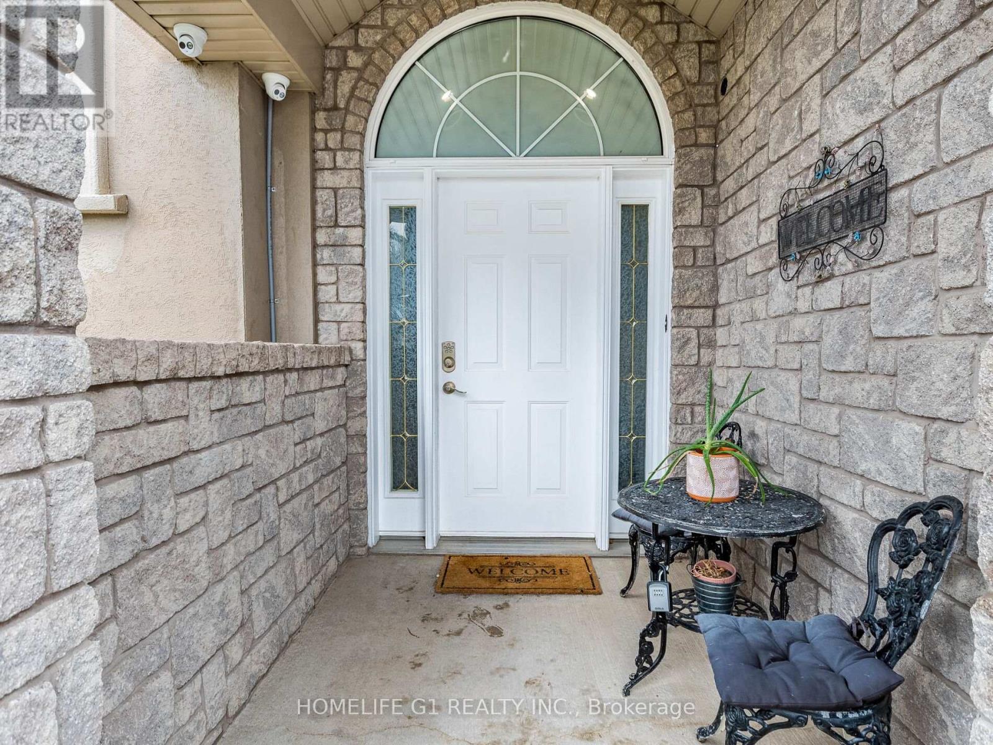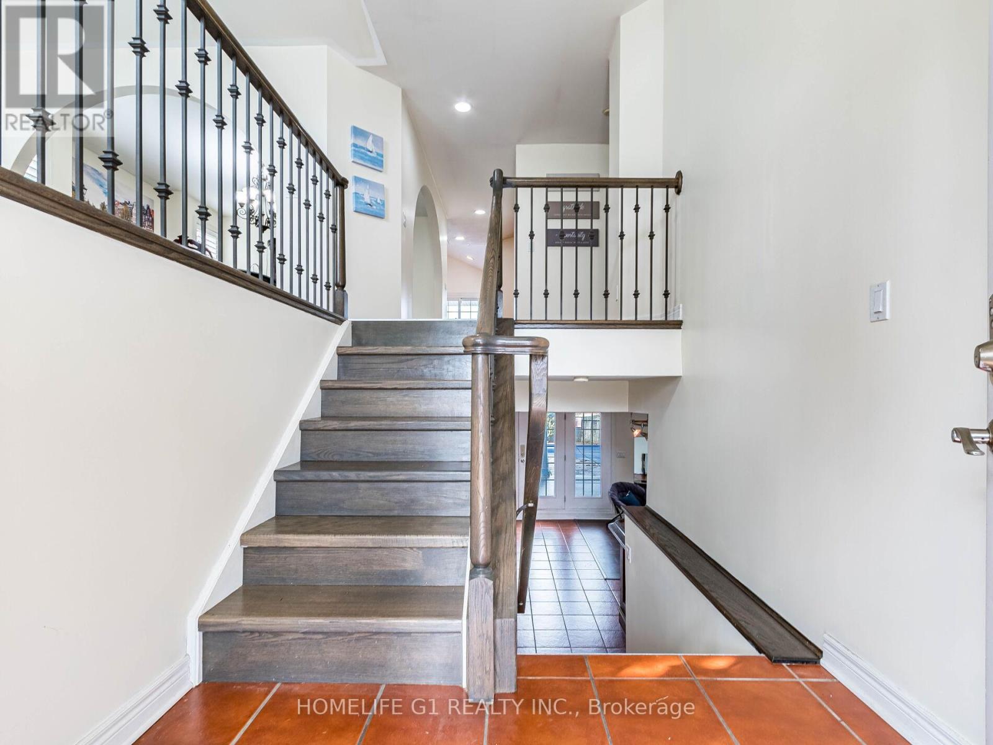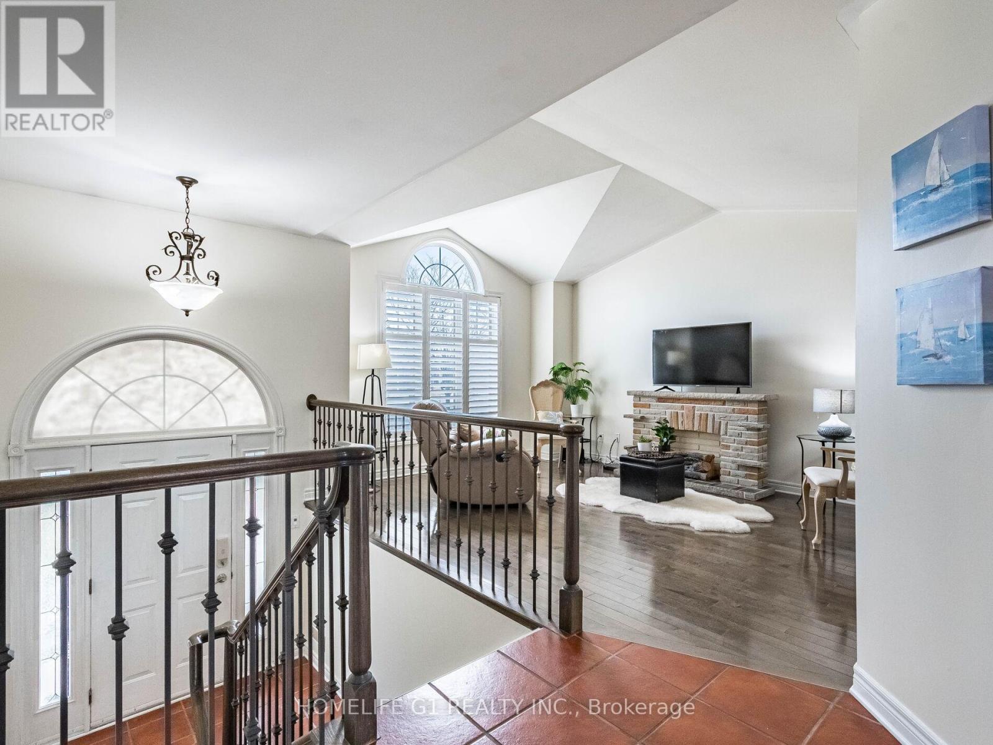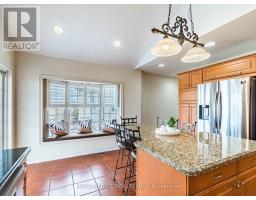8207 Beaver Glen Niagara Falls, Ontario L2H 3K5
$970,000
Welcome to this absolutely Stunning Detached Home with the Pool, yes, a Beautiful Inground Heated Pool in the Heart of Niagara Falls 1469 SF + additional 927 SF W/Finished Basement. This 3+2 Bedroom home is Ideal for an In-Law Suite or a larger family. Located in a prestigious & well-maintained section in Niagara Falls- Home has been freshly painted and it's in move in ready. This immaculate well designed Detached home offers a large cozy & inviting Living Rm W/Large Windows & Hardwood Floors throughout. Walk-thru to Large Eat-In Kitchen with granite countertops, backsplash & plenty cabinets. Kitchen is equipped with a chef Gas stove, Double Ovens and built in Dishwasher. Enjoy a beautiful sunset in its large outdoor deck overlooks the Pond and leads to the pool and oversized backyard. Beautiful gardens & more. Exceptional lay out on main floor, while second floor offers spacious Master Bedroom, 3 Piece unsuited & Large W/I closet. Basement feels like a main floor walks out to the pool offers two spacious bedroom, fireplace and Wet Bar to entertain your guests. Swimming pool recent updates are following glass filter, single speed pump, safety cover (2023), vinyl's liner (2024). This charming home perfectly situated on a fully fenced pie-shaped lot with no back neighbors, overlooking pond and nature. Beautiful indoor and outdoor pot lights with outdoor stamped concrete flooring. Minutes from Main Highways and Tourist attractions of Niagara Falls. Don't miss out book a showing today. (id:50886)
Property Details
| MLS® Number | X12026835 |
| Property Type | Single Family |
| Community Name | 213 - Ascot |
| Parking Space Total | 8 |
| Pool Type | Inground Pool |
Building
| Bathroom Total | 3 |
| Bedrooms Above Ground | 3 |
| Bedrooms Below Ground | 2 |
| Bedrooms Total | 5 |
| Appliances | Dishwasher, Dryer, Stove, Washer, Window Coverings, Refrigerator |
| Architectural Style | Raised Bungalow |
| Basement Development | Finished |
| Basement Features | Separate Entrance, Walk Out |
| Basement Type | N/a (finished) |
| Construction Style Attachment | Detached |
| Cooling Type | Central Air Conditioning |
| Exterior Finish | Brick Facing |
| Fireplace Present | Yes |
| Foundation Type | Concrete |
| Heating Fuel | Natural Gas |
| Heating Type | Forced Air |
| Stories Total | 1 |
| Size Interior | 1,100 - 1,500 Ft2 |
| Type | House |
| Utility Water | Municipal Water |
Parking
| Garage |
Land
| Acreage | No |
| Sewer | Sanitary Sewer |
| Size Depth | 149 Ft ,10 In |
| Size Frontage | 41 Ft |
| Size Irregular | 41 X 149.9 Ft |
| Size Total Text | 41 X 149.9 Ft |
Rooms
| Level | Type | Length | Width | Dimensions |
|---|---|---|---|---|
| Second Level | Primary Bedroom | 4.54 m | 4.82 m | 4.54 m x 4.82 m |
| Lower Level | Bedroom 4 | 4.43 m | 3.44 m | 4.43 m x 3.44 m |
| Lower Level | Bedroom 5 | 2.99 m | 4.22 m | 2.99 m x 4.22 m |
| Lower Level | Great Room | 6.21 m | 8.7 m | 6.21 m x 8.7 m |
| Main Level | Living Room | 4.29 m | 3.76 m | 4.29 m x 3.76 m |
| Main Level | Dining Room | 3.84 m | 3.91 m | 3.84 m x 3.91 m |
| Main Level | Kitchen | 4.42 m | 4.52 m | 4.42 m x 4.52 m |
| Main Level | Bedroom 2 | 3.01 m | 2.68 m | 3.01 m x 2.68 m |
| Main Level | Bedroom 3 | 2.92 m | 2.65 m | 2.92 m x 2.65 m |
https://www.realtor.ca/real-estate/28041200/8207-beaver-glen-niagara-falls-ascot-213-ascot
Contact Us
Contact us for more information
Rosa N Cruz
Salesperson
202 - 2260 Bovaird Dr East
Brampton, Ontario L6R 3J5
(905) 793-7797
(905) 593-2619
Miguel Garcia Garcia
Salesperson
202 - 2260 Bovaird Dr East
Brampton, Ontario L6R 3J5
(905) 793-7797
(905) 593-2619

