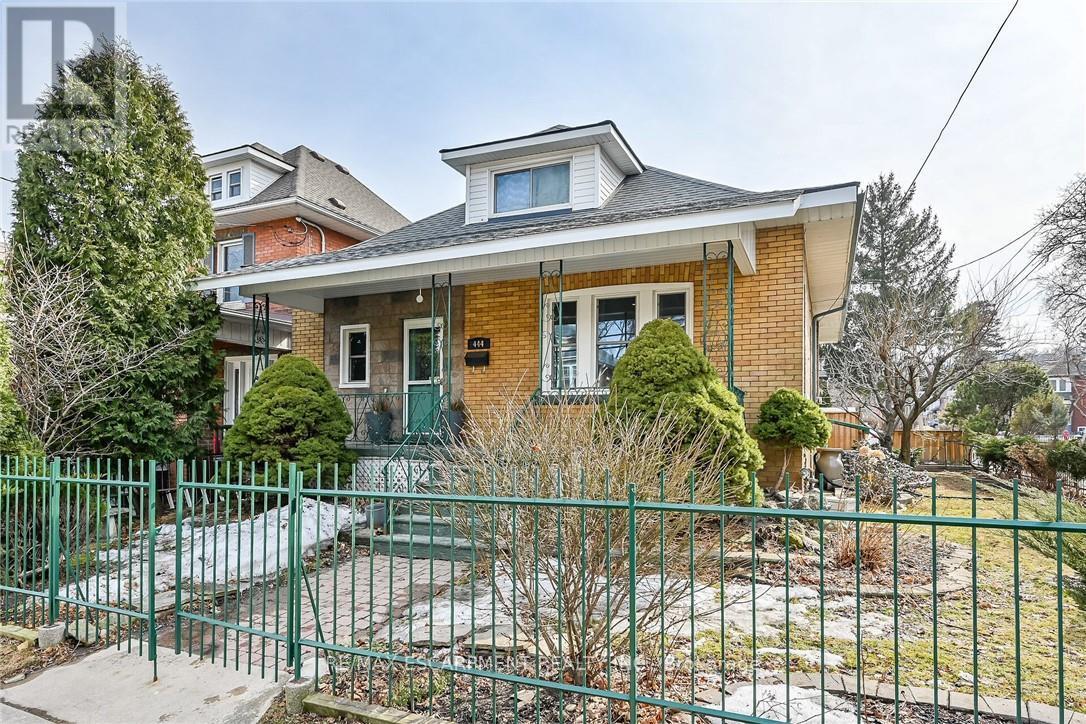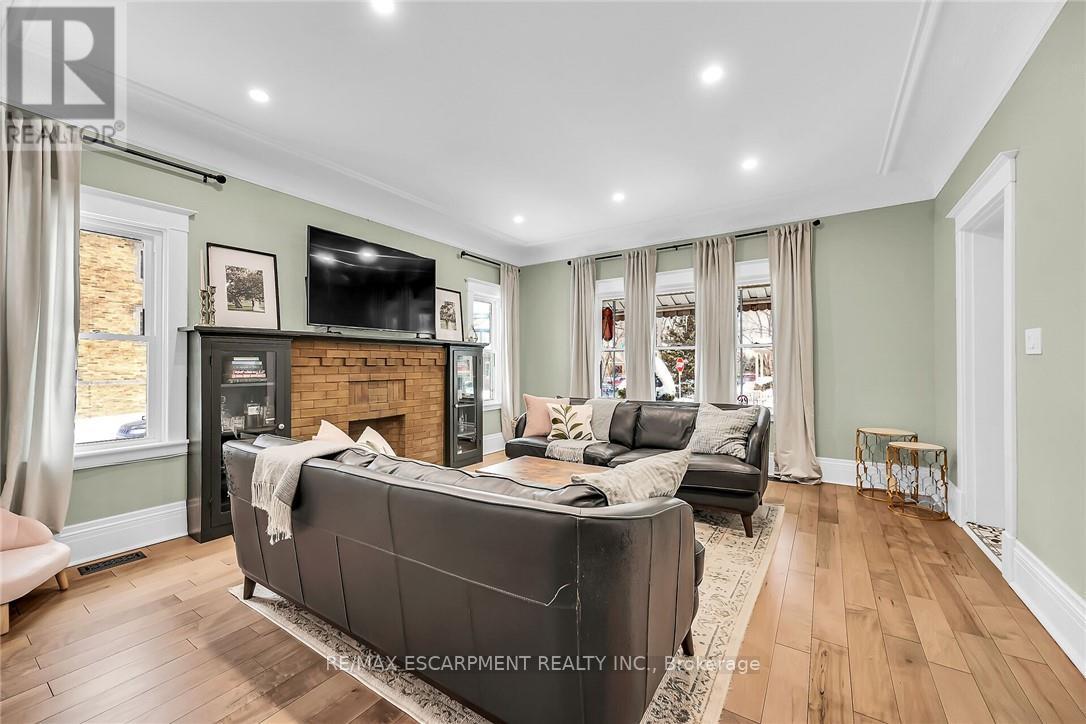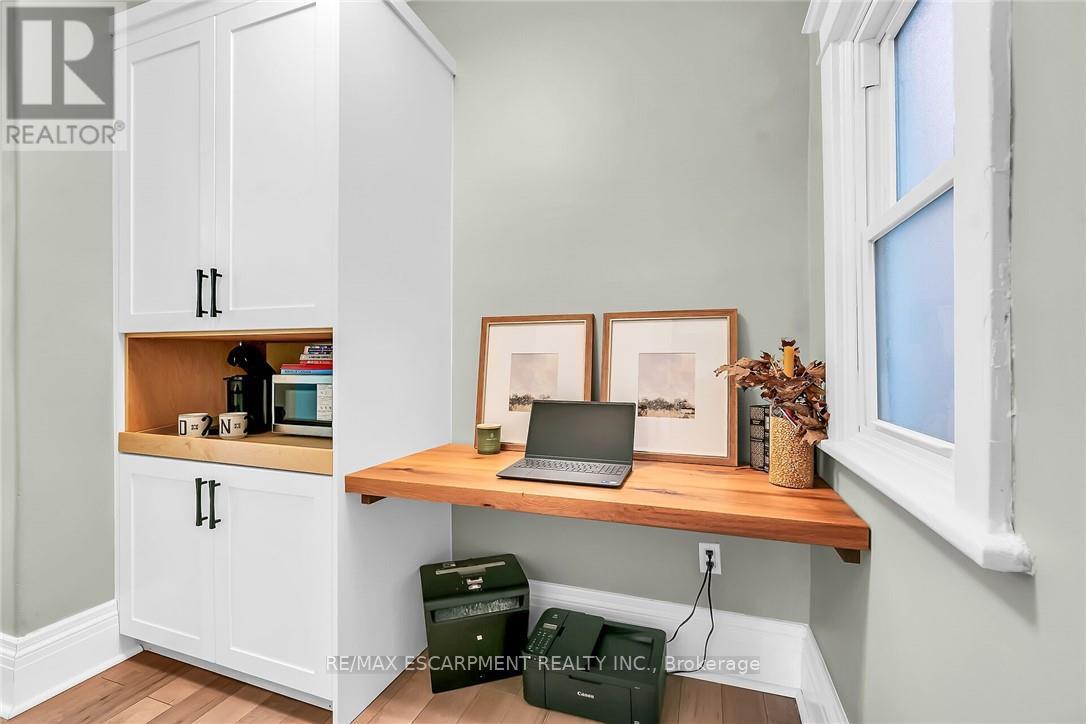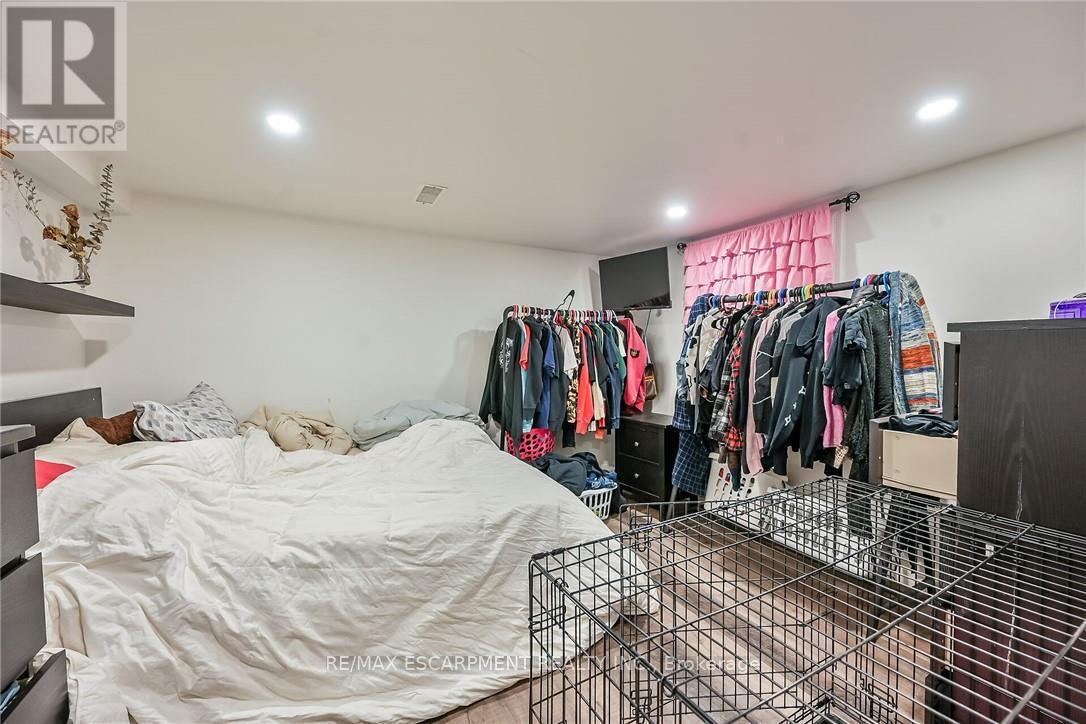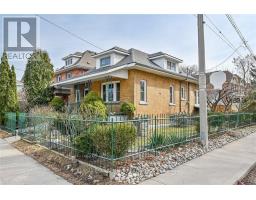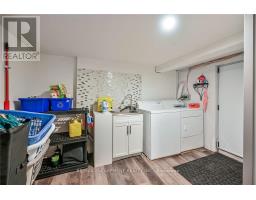444 Maple Avenue Hamilton, Ontario L8M 2C8
$809,900
This Stunning & Beautifully Updated 1 storey brick century home boasts over 1500+ sqft of comfortable living space with an additional 1000+ sqft in-law suite in the basement with its own separate entrance. Located in the desirable Delta Neighbourhood just a short walk to Gage park & trendy Ottawa Street North! Quality features throughout the main floor including new gourmet kitchen with quartz counters, center island & stainless steel appliances & walk out to the backyard, main floor laundry, office with built-in desk & cabinets, glamorous bath with soaker tub & high end finishes, Engineered hardwood flooring, 2 generous bedrooms with one currently being used as a formal dining room, Large foyer with walk-in closet & spectacular great room with original fireplace mantle & built-in book case. The upper level offers a large master bedroom retreat with a sitting area & new beautiful ensuite bath with glass shower. Very spacious finished basement makes for an amazing in-law suite with a new full eat-in kitchen, 3-piecebathroom, bedroom, Laundry room & Living room. Current Tenant in the in-law suite only is on month to month. Upgrades galore throughout the entire house include porcelain tile &pot lights just to name a few. Relax and unwind in the stunning backyard oasis with impeccable landscaping, covered wooden deck, great patio with a gazebo with access to the front yard & garage. Situated on an impressive corner lot with plenty of curb appeal with a detached 2 car garage or work shop with potential for a future garden suite. Private 2 car driveway plus plenty of street parking available. Minutes away from local amenities, shopping, parks, schools, public transit and easy highway access. This home is a MUST! (id:50886)
Property Details
| MLS® Number | X12026002 |
| Property Type | Single Family |
| Community Name | Delta |
| Amenities Near By | Hospital, Park, Place Of Worship, Public Transit, Schools |
| Features | In-law Suite |
| Parking Space Total | 4 |
| Structure | Deck, Patio(s), Porch |
Building
| Bathroom Total | 3 |
| Bedrooms Above Ground | 3 |
| Bedrooms Below Ground | 1 |
| Bedrooms Total | 4 |
| Age | 100+ Years |
| Appliances | Barbeque, Garage Door Opener Remote(s), Water Heater, Water Meter, Dishwasher, Dryer, Freezer, Stove, Washer, Refrigerator |
| Basement Development | Finished |
| Basement Features | Separate Entrance |
| Basement Type | N/a (finished) |
| Construction Style Attachment | Detached |
| Cooling Type | Central Air Conditioning |
| Exterior Finish | Brick, Stucco |
| Flooring Type | Porcelain Tile, Laminate, Ceramic, Hardwood |
| Foundation Type | Block |
| Heating Fuel | Natural Gas |
| Heating Type | Forced Air |
| Stories Total | 2 |
| Size Interior | 700 - 1,100 Ft2 |
| Type | House |
| Utility Water | Municipal Water |
Parking
| Detached Garage | |
| Garage |
Land
| Acreage | No |
| Land Amenities | Hospital, Park, Place Of Worship, Public Transit, Schools |
| Landscape Features | Landscaped |
| Sewer | Sanitary Sewer |
| Size Depth | 100 Ft |
| Size Frontage | 33 Ft ,3 In |
| Size Irregular | 33.3 X 100 Ft ; Corner Lot |
| Size Total Text | 33.3 X 100 Ft ; Corner Lot|under 1/2 Acre |
| Zoning Description | C |
Rooms
| Level | Type | Length | Width | Dimensions |
|---|---|---|---|---|
| Second Level | Primary Bedroom | 6.32 m | 3.84 m | 6.32 m x 3.84 m |
| Second Level | Bathroom | Measurements not available | ||
| Basement | Kitchen | 4.5 m | 2.72 m | 4.5 m x 2.72 m |
| Basement | Bathroom | Measurements not available | ||
| Basement | Bedroom | 3.63 m | 2.84 m | 3.63 m x 2.84 m |
| Basement | Laundry Room | 2.39 m | 2.31 m | 2.39 m x 2.31 m |
| Basement | Family Room | 4.95 m | 4.32 m | 4.95 m x 4.32 m |
| Main Level | Foyer | 2.13 m | 2.13 m | 2.13 m x 2.13 m |
| Main Level | Great Room | 5.33 m | 4.72 m | 5.33 m x 4.72 m |
| Main Level | Kitchen | 4.57 m | 3.66 m | 4.57 m x 3.66 m |
| Main Level | Bedroom | 3.58 m | 2.82 m | 3.58 m x 2.82 m |
| Main Level | Bedroom 2 | 3.58 m | 3.1 m | 3.58 m x 3.1 m |
| Main Level | Den | 3.58 m | 1.78 m | 3.58 m x 1.78 m |
| Main Level | Bathroom | Measurements not available |
Utilities
| Cable | Installed |
| Sewer | Installed |
https://www.realtor.ca/real-estate/28039353/444-maple-avenue-hamilton-delta-delta
Contact Us
Contact us for more information
Conrad Guy Zurini
Broker of Record
www.remaxescarpment.com/
2180 Itabashi Way #4b
Burlington, Ontario L7M 5A5
(905) 639-7676
(905) 681-9908
www.remaxescarpment.com/


