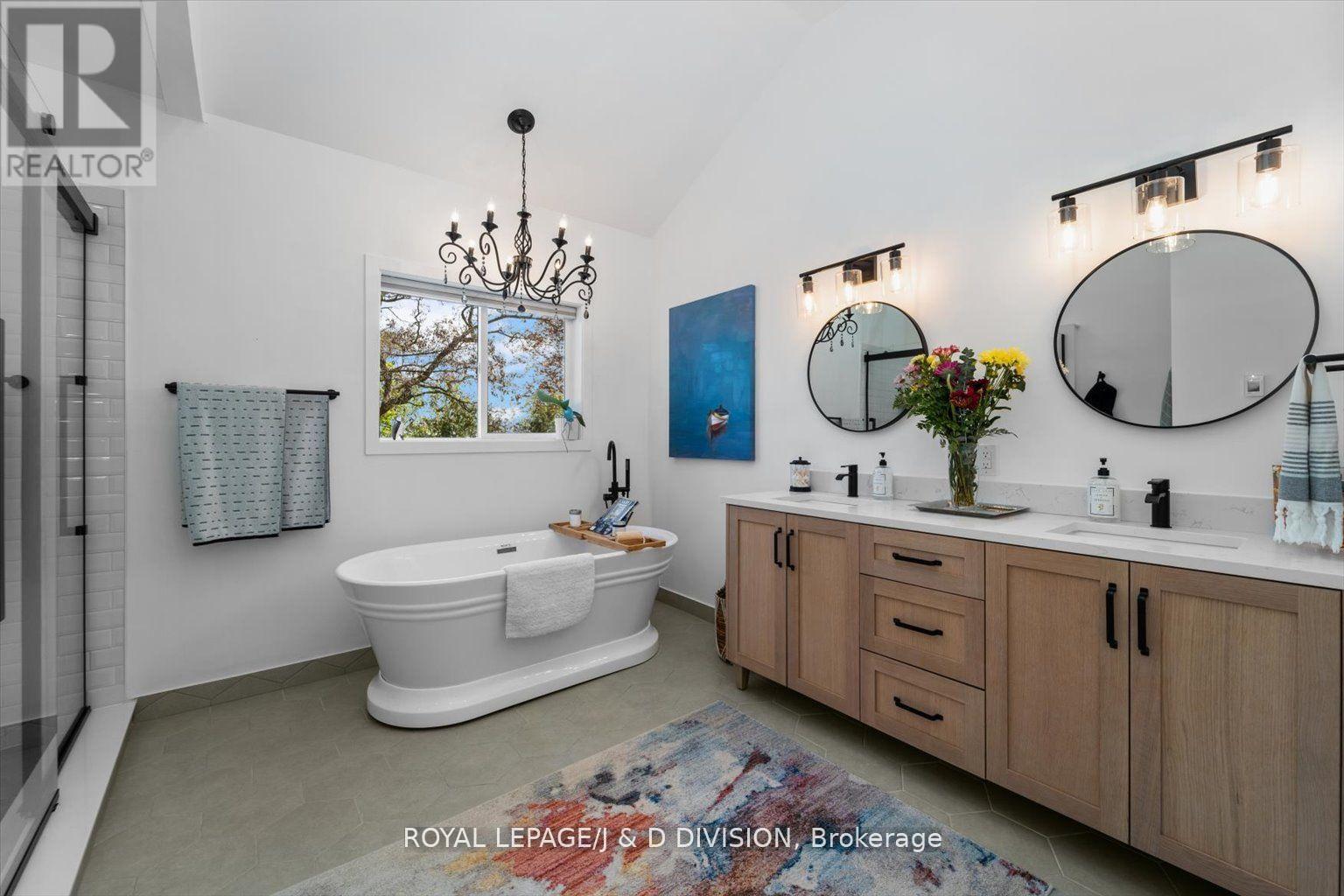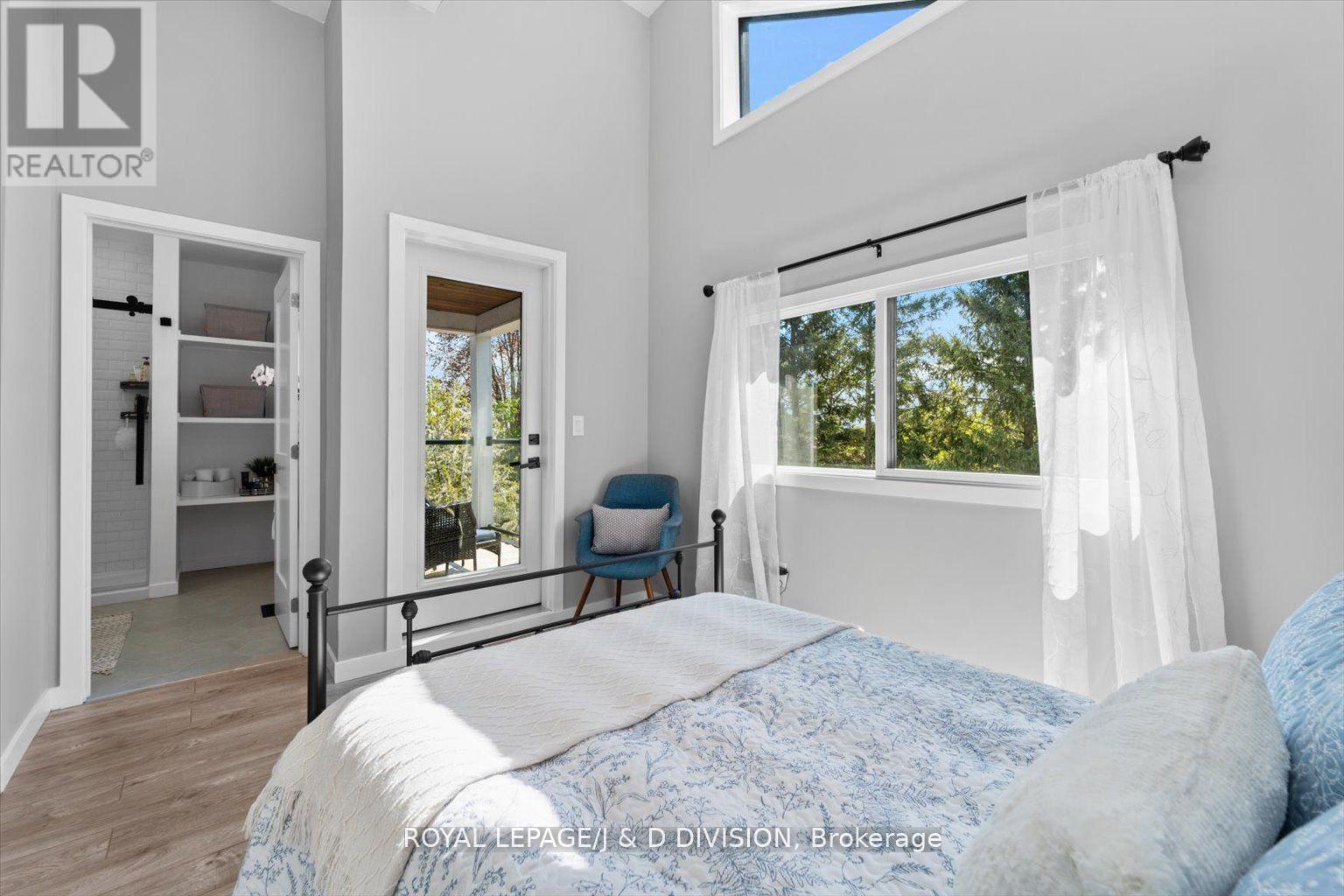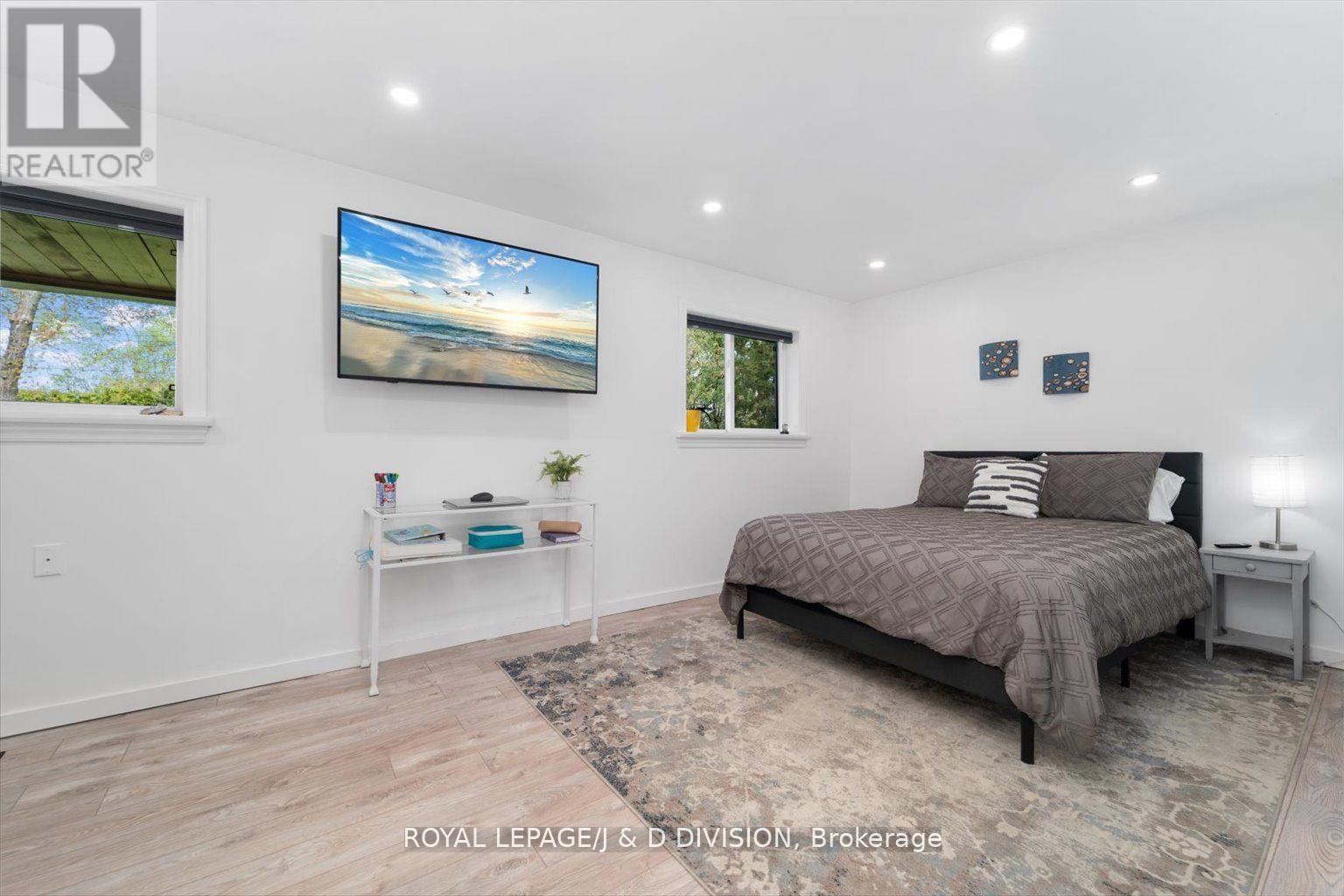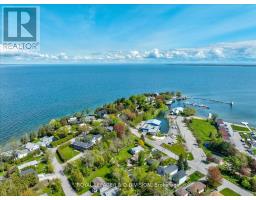15 Malone Road Georgina, Ontario L0E 1L0
$1,599,000
Jackson's Point Lakeside Living in Prestigious & Serene Community. Highest Quality build w/ 4 + 2Bedroom/ 5 luxurious bathroom, Dream Home. Spectacular Chef/Entertainer's Kitchen with Amazing Walk-In Pantry, Built-in Coffee Bar, Oversize Island and Superb layout, Great Room with vaulted ceiling and Gas Fireplace, Primary Bedroom Suite Overlooking Lake Simcoe that will feed your soul. The Finished walk-out lower-level includes in-law/income suite potential with separate entrance/mudroom, additional two bedrooms, gym, fully sound insulated media room, recreation room with fireplace & kitchenette/sink/bar fridge and beautiful spa-like bathroom. Plenty of room for office, family, guests and quiet enjoyment of this exclusive community just an hour from Toronto. EXTRAS: Fully Finished Basement With 2 Walk-outs, 2 Bedrooms, Wet Bar, Exercise Room, Insulated Media Room & Spa-Like Bathroom! Garden Shed with Deck. (id:50886)
Property Details
| MLS® Number | N12025353 |
| Property Type | Single Family |
| Community Name | Sutton & Jackson's Point |
| Parking Space Total | 6 |
Building
| Bathroom Total | 5 |
| Bedrooms Above Ground | 4 |
| Bedrooms Below Ground | 2 |
| Bedrooms Total | 6 |
| Appliances | Dishwasher, Dryer, Water Heater, Microwave, Stove, Washer, Window Coverings, Refrigerator |
| Basement Development | Finished |
| Basement Features | Separate Entrance, Walk Out |
| Basement Type | N/a (finished) |
| Construction Style Attachment | Detached |
| Construction Style Split Level | Sidesplit |
| Cooling Type | Central Air Conditioning |
| Exterior Finish | Vinyl Siding |
| Fireplace Present | Yes |
| Flooring Type | Wood, Ceramic, Carpeted |
| Foundation Type | Concrete |
| Half Bath Total | 1 |
| Heating Fuel | Natural Gas |
| Heating Type | Forced Air |
| Size Interior | 2,500 - 3,000 Ft2 |
| Type | House |
| Utility Water | Municipal Water |
Parking
| Garage |
Land
| Acreage | No |
| Sewer | Sanitary Sewer |
| Size Depth | 115 Ft |
| Size Frontage | 100 Ft |
| Size Irregular | 100 X 115 Ft |
| Size Total Text | 100 X 115 Ft |
Rooms
| Level | Type | Length | Width | Dimensions |
|---|---|---|---|---|
| Second Level | Primary Bedroom | 6.42 m | 4.56 m | 6.42 m x 4.56 m |
| Second Level | Bedroom | 3.36 m | 2.59 m | 3.36 m x 2.59 m |
| Lower Level | Bedroom | 3.36 m | 3.33 m | 3.36 m x 3.33 m |
| Lower Level | Bedroom | 3.39 m | 3.28 m | 3.39 m x 3.28 m |
| Lower Level | Recreational, Games Room | 6.29 m | 5.32 m | 6.29 m x 5.32 m |
| Lower Level | Exercise Room | 5.9 m | 4.03 m | 5.9 m x 4.03 m |
| Lower Level | Media | 3.92 m | 3.38 m | 3.92 m x 3.38 m |
| Ground Level | Kitchen | 4.35 m | 3.41 m | 4.35 m x 3.41 m |
| Ground Level | Dining Room | 3.86 m | 3.5 m | 3.86 m x 3.5 m |
| Ground Level | Great Room | 6.2 m | 5.72 m | 6.2 m x 5.72 m |
| Ground Level | Bedroom | 4.61 m | 2.97 m | 4.61 m x 2.97 m |
| Ground Level | Bedroom | 4.27 m | 3.81 m | 4.27 m x 3.81 m |
Contact Us
Contact us for more information
Chris Graham
Salesperson
(416) 489-2121
www.chrisgrahamhomes.com/
477 Mt. Pleasant Road
Toronto, Ontario M4S 2L9
(416) 489-2121
(416) 489-6297
Lisa Graham
Salesperson
(647) 203-1800
www.lisagrahamhomes.com/
@lisagrahamhome/
www.linkedin.com/in/lisa-graham-0491348
477 Mt. Pleasant Road
Toronto, Ontario M4S 2L9
(416) 489-2121
(416) 489-6297









































































