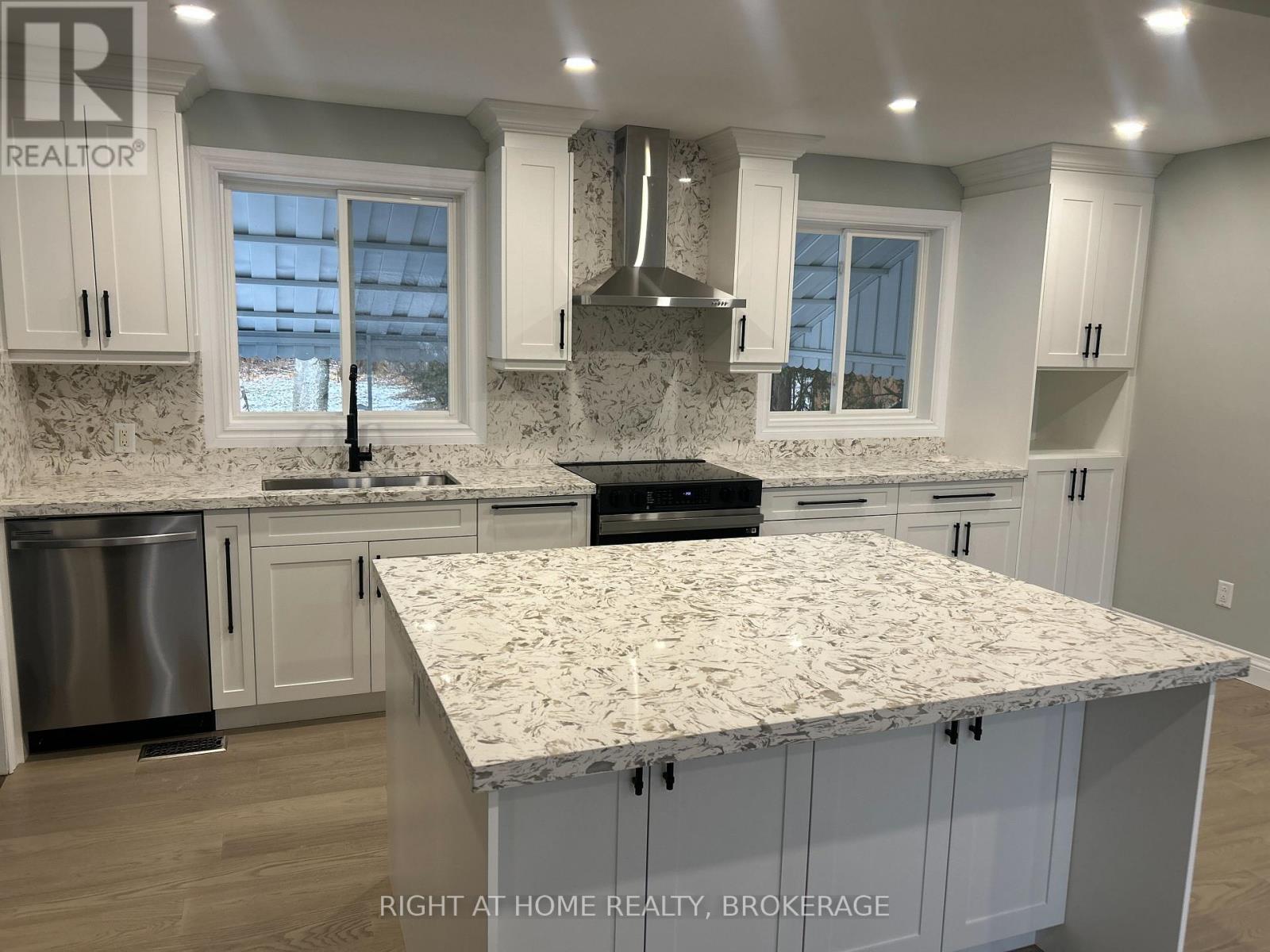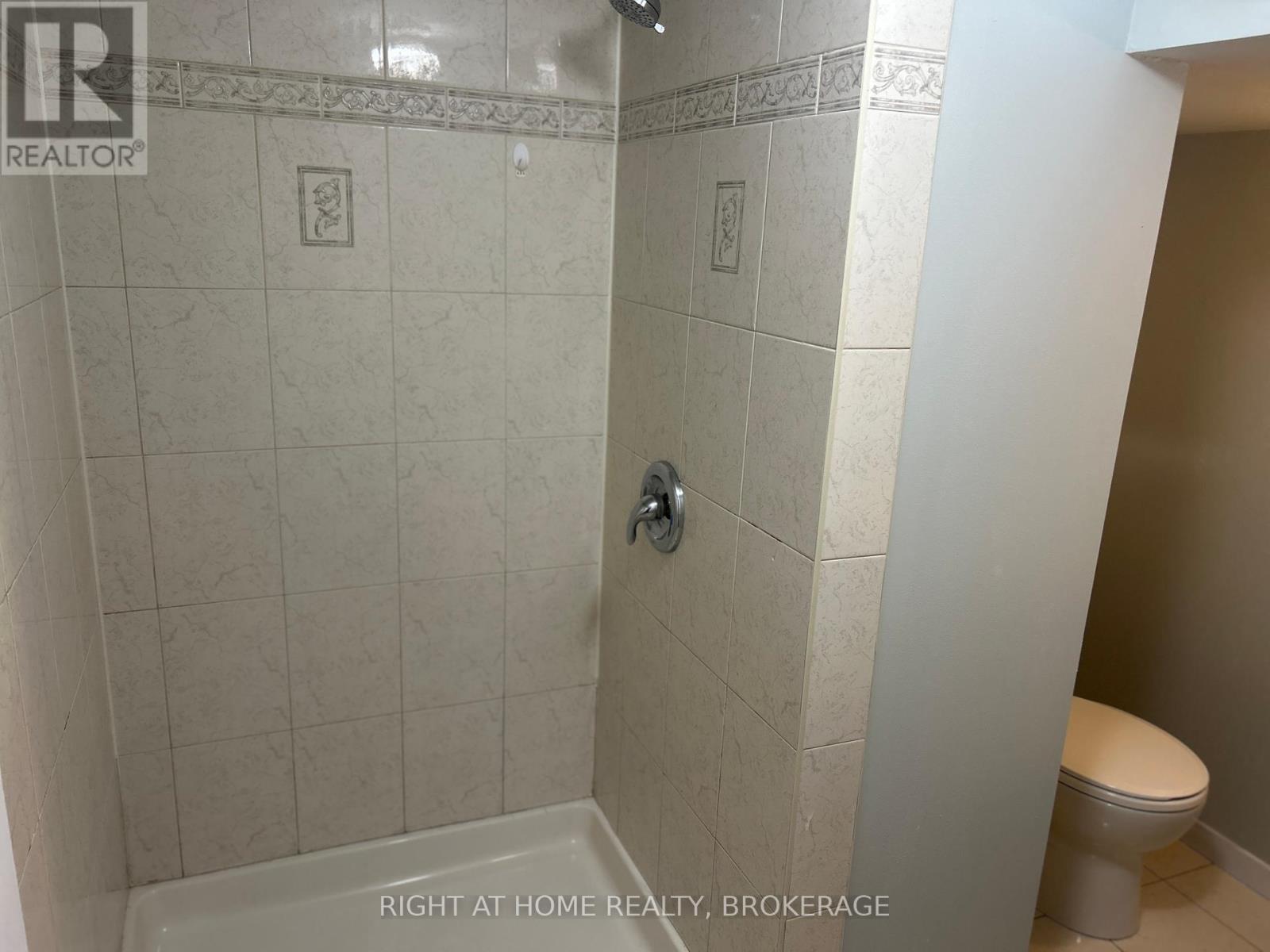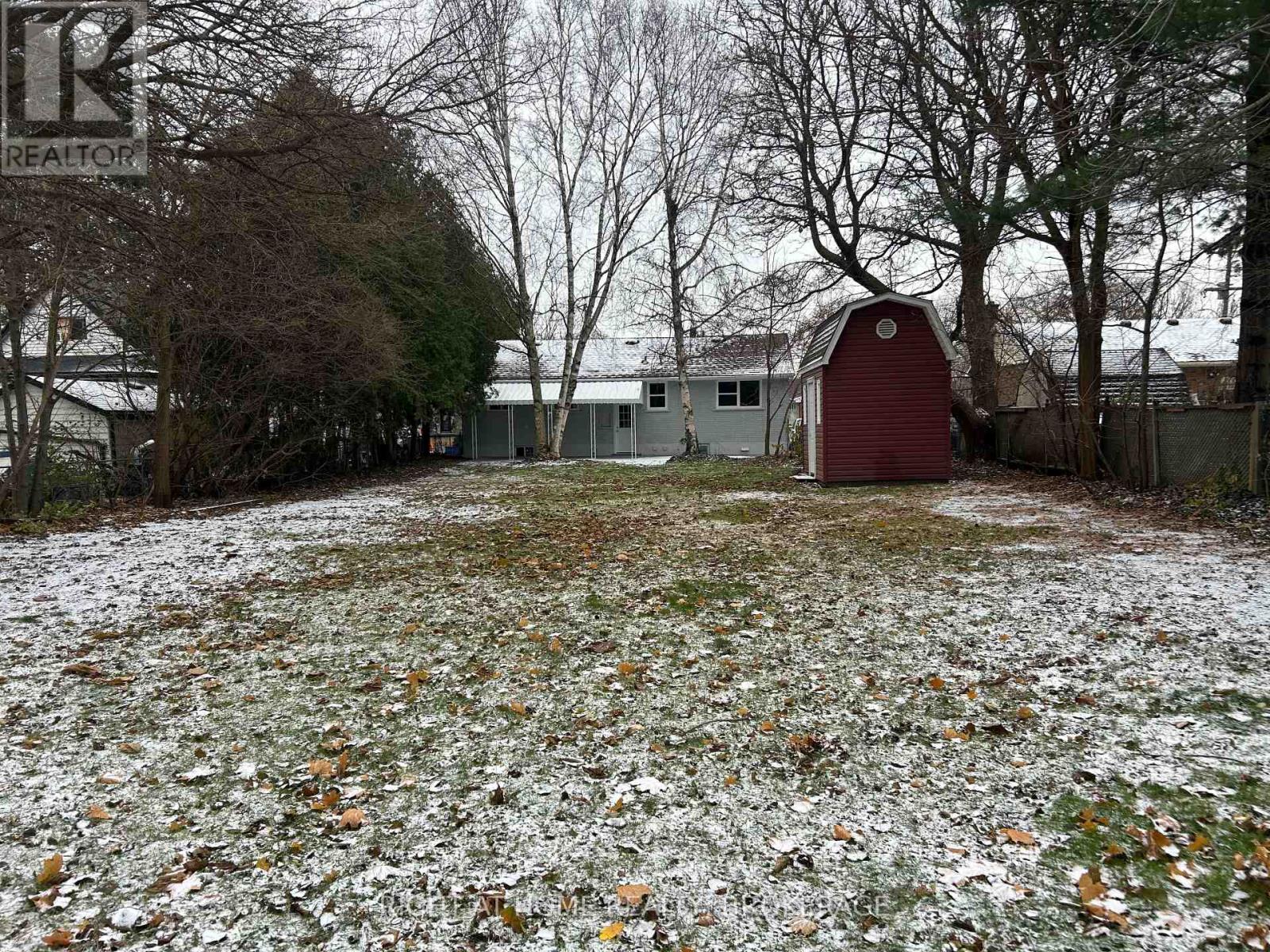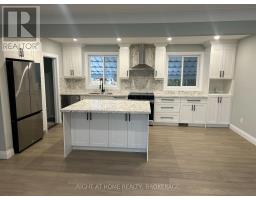513 Enfield Road Burlington, Ontario L7T 2X5
6 Bedroom
3 Bathroom
700 - 1,100 ft2
Bungalow
Central Air Conditioning
Forced Air
$999,000
Recently Renovated new windows doors engineered 3/4 wood flooring all main floor kitchen with new appliances and Bathroom on main floor finished Basement with few options depending on new owners requirement with existing seprate entrance 2 full washrooms kitchen hook ups ready to install can be inlaw suite or seprate rental unit (id:50886)
Property Details
| MLS® Number | W12027754 |
| Property Type | Single Family |
| Community Name | LaSalle |
| Parking Space Total | 4 |
| Structure | Drive Shed, Shed |
Building
| Bathroom Total | 3 |
| Bedrooms Above Ground | 3 |
| Bedrooms Below Ground | 3 |
| Bedrooms Total | 6 |
| Age | 51 To 99 Years |
| Appliances | Dishwasher, Dryer, Stove, Refrigerator |
| Architectural Style | Bungalow |
| Basement Development | Finished |
| Basement Features | Separate Entrance |
| Basement Type | N/a (finished) |
| Construction Style Attachment | Detached |
| Cooling Type | Central Air Conditioning |
| Exterior Finish | Brick |
| Foundation Type | Block |
| Heating Fuel | Natural Gas |
| Heating Type | Forced Air |
| Stories Total | 1 |
| Size Interior | 700 - 1,100 Ft2 |
| Type | House |
| Utility Water | Municipal Water |
Parking
| No Garage |
Land
| Acreage | No |
| Sewer | Sanitary Sewer |
| Size Depth | 201 Ft |
| Size Frontage | 62 Ft |
| Size Irregular | 62 X 201 Ft |
| Size Total Text | 62 X 201 Ft|under 1/2 Acre |
Rooms
| Level | Type | Length | Width | Dimensions |
|---|---|---|---|---|
| Basement | Bedroom | 3.2 m | 2.89 m | 3.2 m x 2.89 m |
| Basement | Bathroom | 2.44 m | 1.53 m | 2.44 m x 1.53 m |
| Basement | Bathroom | 1.83 m | 2.5 m | 1.83 m x 2.5 m |
| Basement | Bedroom | 3.66 m | 3.35 m | 3.66 m x 3.35 m |
| Basement | Bedroom | 3.05 m | 3.35 m | 3.05 m x 3.35 m |
| Main Level | Living Room | 5.38 m | 3.73 m | 5.38 m x 3.73 m |
| Main Level | Dining Room | 3.28 m | 2.15 m | 3.28 m x 2.15 m |
| Main Level | Kitchen | 3.58 m | 2.89 m | 3.58 m x 2.89 m |
| Main Level | Primary Bedroom | 3.28 m | 3.25 m | 3.28 m x 3.25 m |
| Main Level | Bedroom | 3.25 m | 2.59 m | 3.25 m x 2.59 m |
| Main Level | Bedroom | 2.79 m | 2.57 m | 2.79 m x 2.57 m |
| Main Level | Bathroom | 3.05 m | 1.98 m | 3.05 m x 1.98 m |
https://www.realtor.ca/real-estate/28043480/513-enfield-road-burlington-lasalle-lasalle
Contact Us
Contact us for more information
Randy Padda
Salesperson
Right At Home Realty, Brokerage
5111 New Street, Suite 106
Burlington, Ontario L7L 1V2
5111 New Street, Suite 106
Burlington, Ontario L7L 1V2
(905) 637-1700
www.rightathomerealtycom/















































