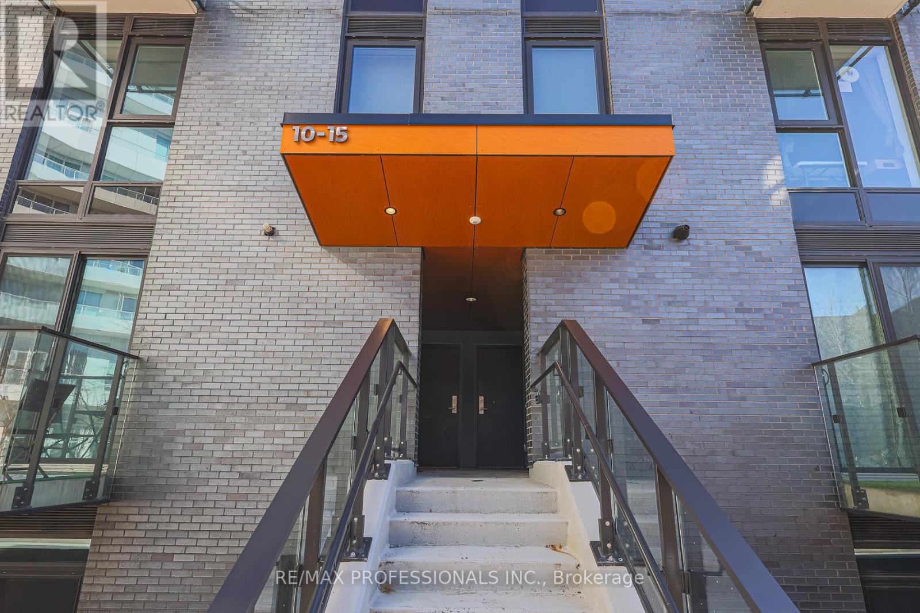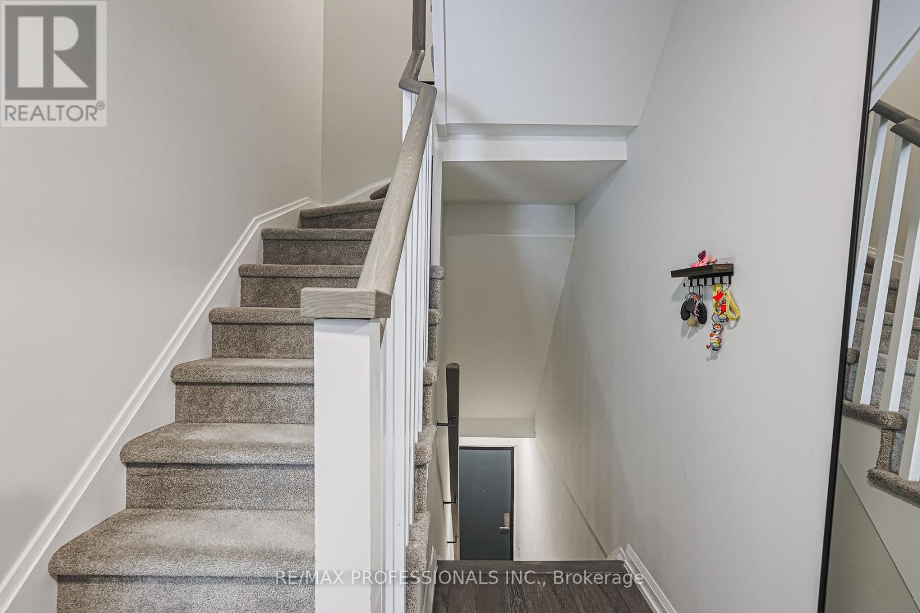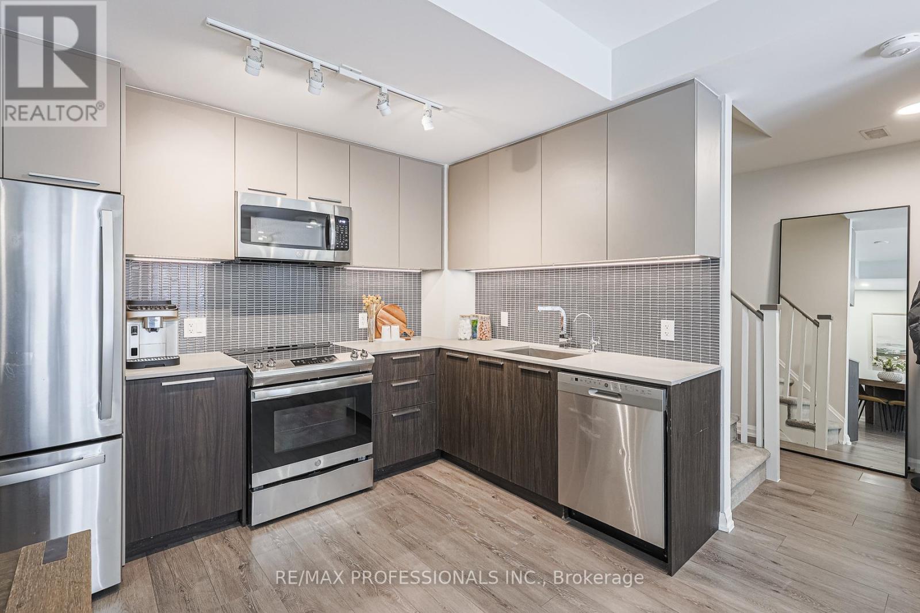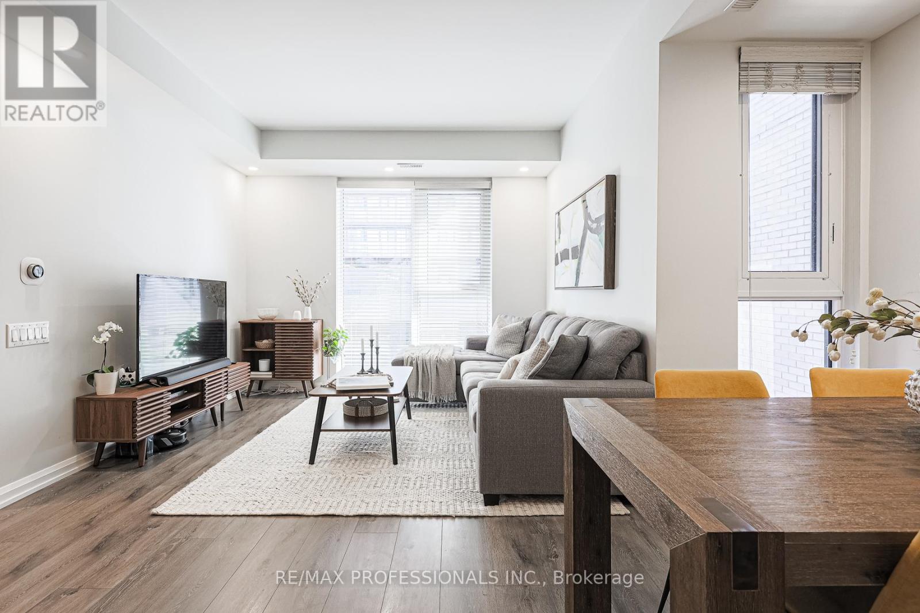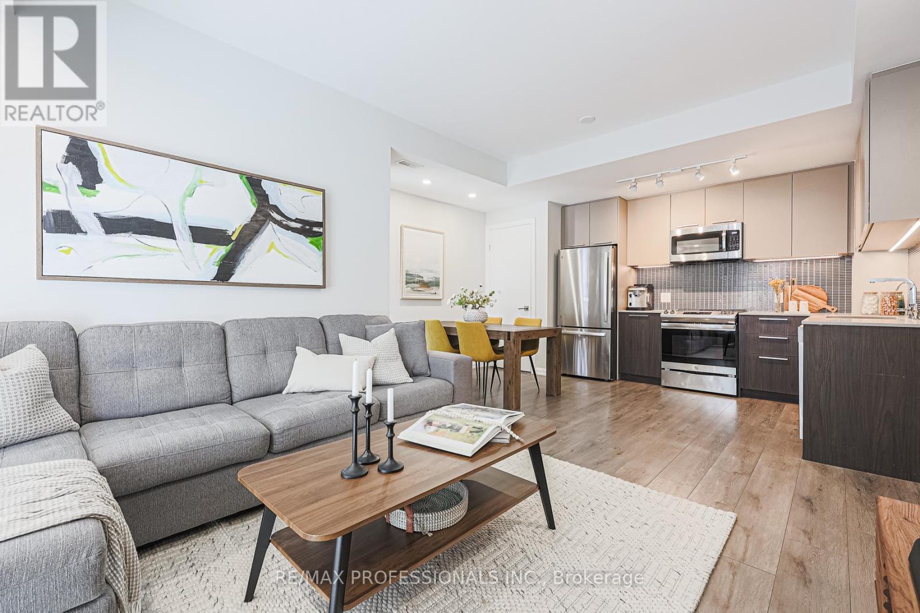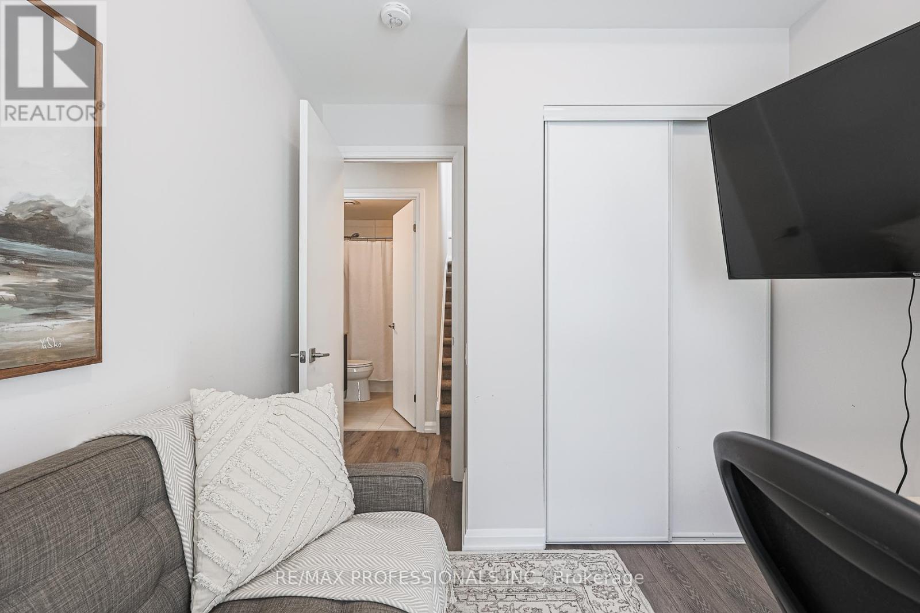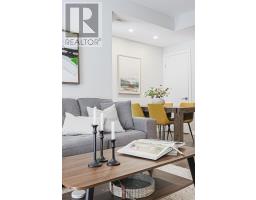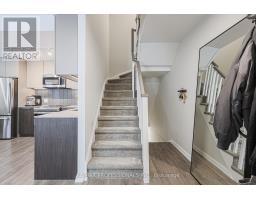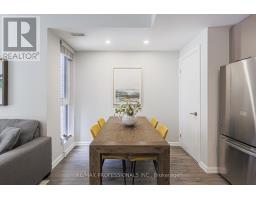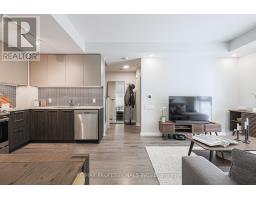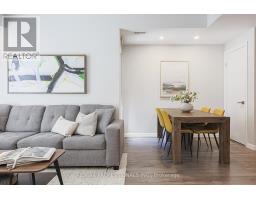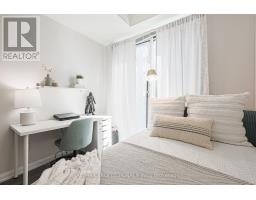Th13 - 15 Brin Drive Toronto, Ontario M8X 0B2
$889,900Maintenance, Parking, Insurance, Common Area Maintenance
$436.11 Monthly
Maintenance, Parking, Insurance, Common Area Maintenance
$436.11 Monthly3 Bed 2 bath open concept townhouse spanning across 1138 sqft. Main floor features open layout between kitchen/living/dining. South facing exposure allows for lots of sunlight enter the unit and rooftop terrace. In one of Ontario's best school zones - Lambton Kingsway Junior Middle School, with a fraser score of 9.2! Close to lots of conveniences including boutique grocery store, coffee shops, bakeries and restaurants a short walk away and beautiful humber river a short stroll away. A Park with childrens playground right out front your door, and a very reasonable 43min commute to Union Station. This is a great home for a young family! WATCH PROMO VIDEO FOR MORE DETAILS. (id:50886)
Property Details
| MLS® Number | W12028467 |
| Property Type | Single Family |
| Community Name | Edenbridge-Humber Valley |
| Community Features | Pet Restrictions |
| Parking Space Total | 1 |
Building
| Bathroom Total | 2 |
| Bedrooms Above Ground | 3 |
| Bedrooms Total | 3 |
| Appliances | Dishwasher, Dryer, Stove, Washer, Water Treatment, Window Coverings, Refrigerator |
| Architectural Style | Multi-level |
| Cooling Type | Central Air Conditioning |
| Exterior Finish | Brick |
| Flooring Type | Laminate |
| Half Bath Total | 1 |
| Heating Fuel | Natural Gas |
| Heating Type | Forced Air |
| Size Interior | 1,000 - 1,199 Ft2 |
| Type | Row / Townhouse |
Parking
| Underground | |
| Garage |
Land
| Acreage | No |
Rooms
| Level | Type | Length | Width | Dimensions |
|---|---|---|---|---|
| Second Level | Bedroom | 1.714 m | 1.582 m | 1.714 m x 1.582 m |
| Second Level | Bedroom 2 | 2.755 m | 3.204 m | 2.755 m x 3.204 m |
| Second Level | Bedroom 3 | 2.758 m | 2.68 m | 2.758 m x 2.68 m |
| Main Level | Kitchen | 4.565 m | 3.622 m | 4.565 m x 3.622 m |
| Main Level | Living Room | 3.044 m | 3.43 m | 3.044 m x 3.43 m |
| Main Level | Dining Room | 4.565 m | 3.622 m | 4.565 m x 3.622 m |
| Main Level | Foyer | 2.5 m | 2 m | 2.5 m x 2 m |
Contact Us
Contact us for more information
Jonathan Lee
Salesperson
jonleehomes.ca/
1 East Mall Cres Unit D-3-C
Toronto, Ontario M9B 6G8
(416) 232-9000
(416) 232-1281



