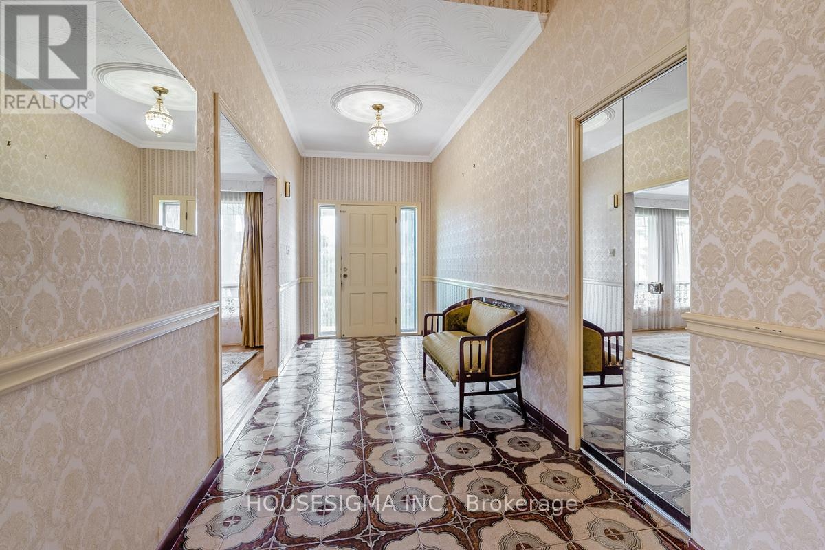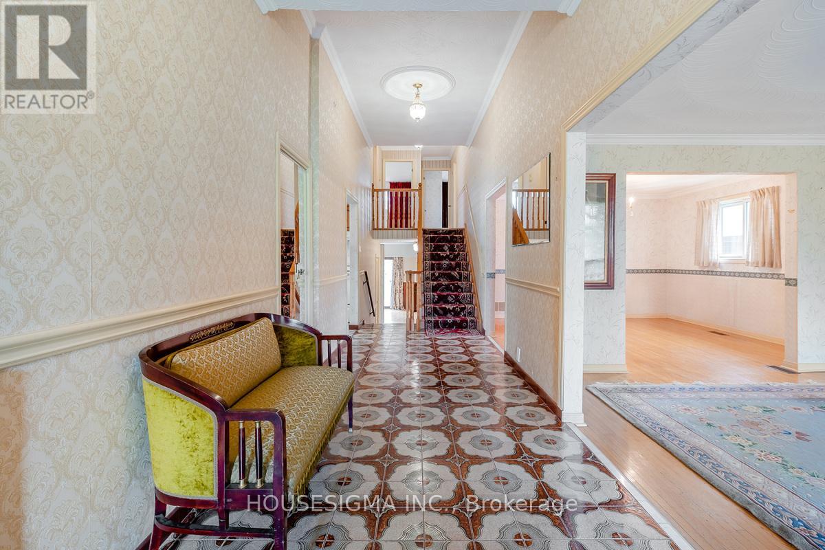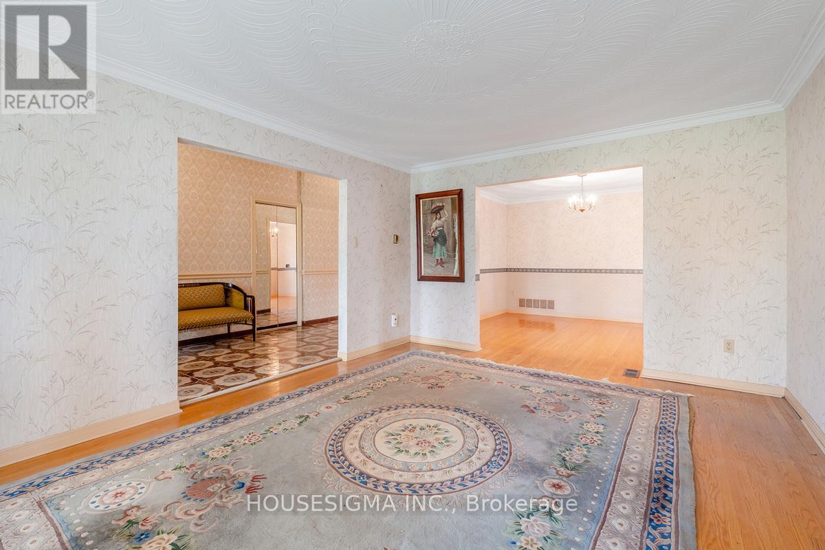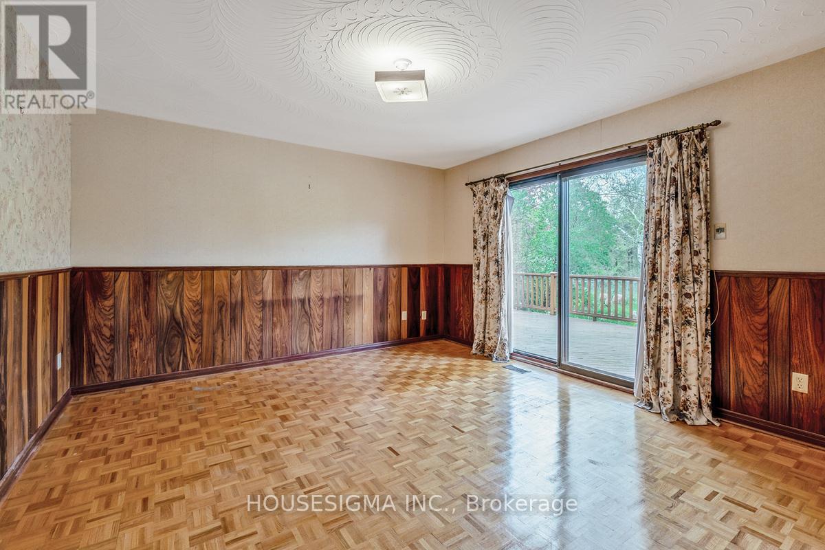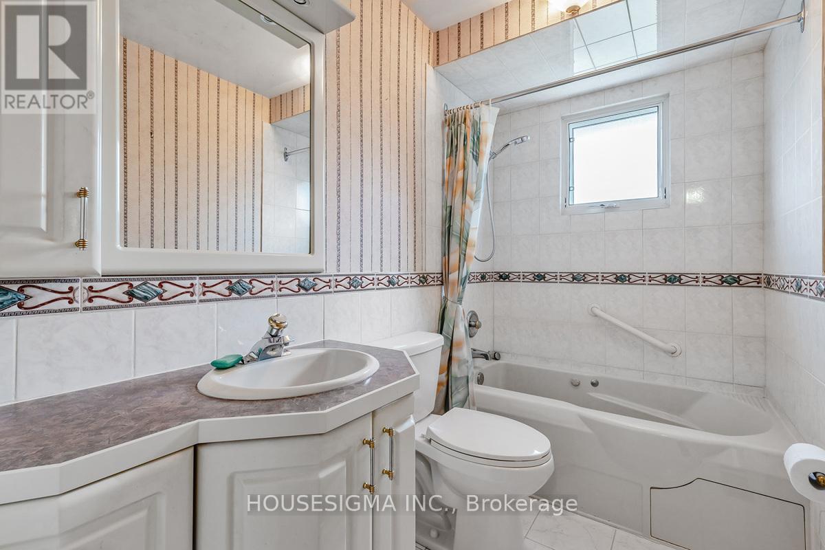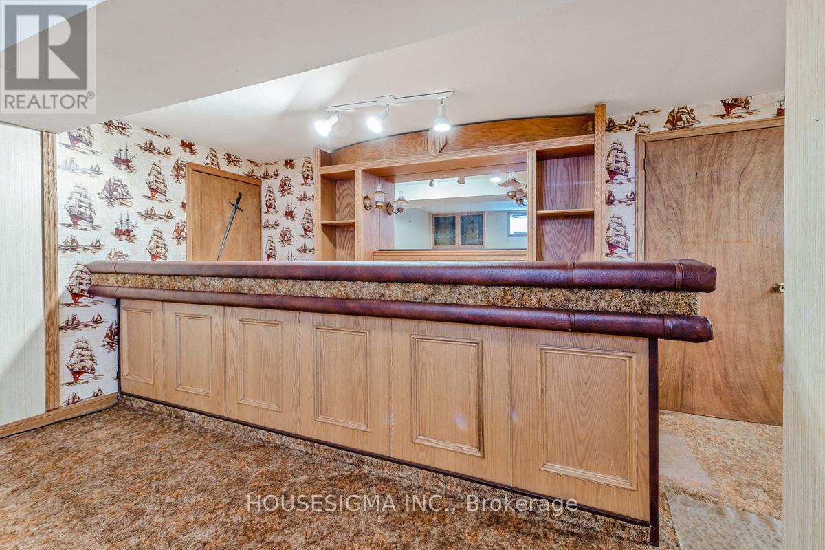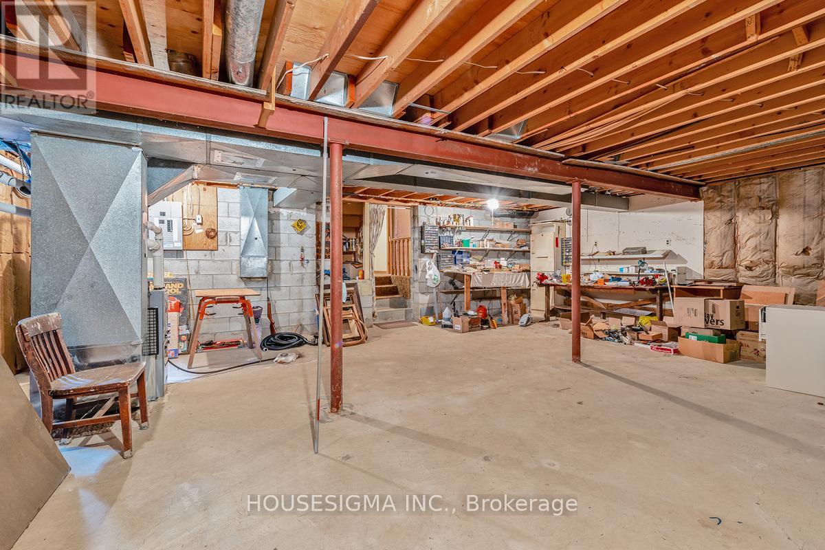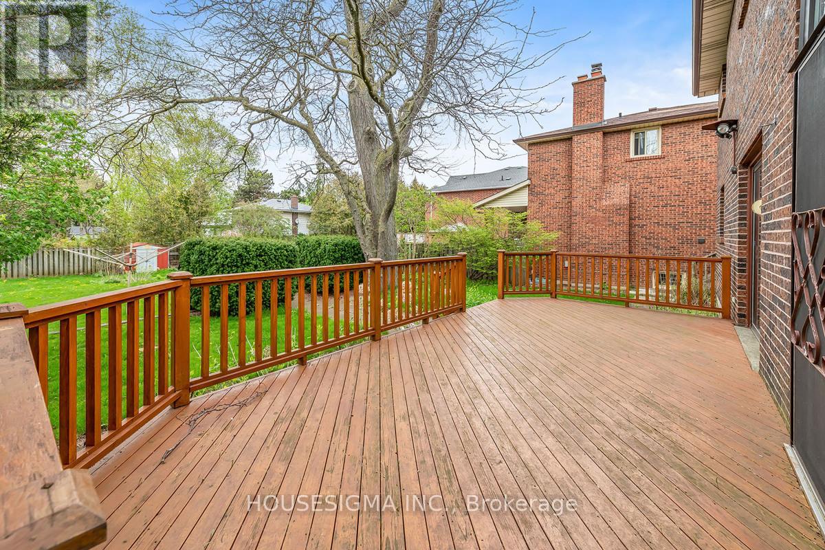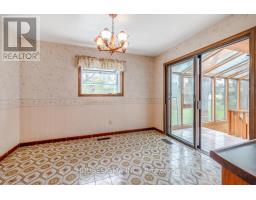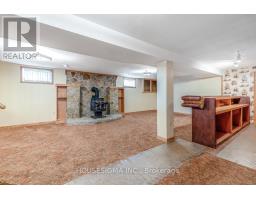86 Hill Crescent Toronto, Ontario M1M 1J6
$1,499,900
86 Hill Cres is a solid all-brick, five-level very spacious backsplit located on one of the Bluffs' most sought-after streets. Set on a large lot with a 73-foot frontage, extending over 200 feet in depth, With a spacious layout and strong foundation, the property provides plenty of potential for updates or customization. Whether you envision a sleek modern update, a timeless transformation, or maintaining its classic charm, this home offers endless possibilities. The deep lot provides ample outdoor space in a well-established neighbourhood. A unique chance to own a spacious home on a generous lot in a highly sought-after location. (id:50886)
Property Details
| MLS® Number | E12028642 |
| Property Type | Single Family |
| Community Name | Scarborough Village |
| Features | Irregular Lot Size |
| Parking Space Total | 8 |
Building
| Bathroom Total | 3 |
| Bedrooms Above Ground | 3 |
| Bedrooms Below Ground | 1 |
| Bedrooms Total | 4 |
| Appliances | Window Coverings |
| Basement Development | Partially Finished |
| Basement Features | Separate Entrance |
| Basement Type | N/a (partially Finished) |
| Construction Style Attachment | Detached |
| Construction Style Split Level | Backsplit |
| Cooling Type | Central Air Conditioning |
| Exterior Finish | Brick |
| Fireplace Present | Yes |
| Flooring Type | Hardwood, Parquet, Carpeted |
| Foundation Type | Concrete |
| Heating Fuel | Natural Gas |
| Heating Type | Forced Air |
| Size Interior | 2,000 - 2,500 Ft2 |
| Type | House |
| Utility Water | Municipal Water |
Parking
| Attached Garage | |
| Garage |
Land
| Acreage | No |
| Sewer | Sanitary Sewer |
| Size Frontage | 73 Ft ,7 In |
| Size Irregular | 73.6 Ft |
| Size Total Text | 73.6 Ft |
Rooms
| Level | Type | Length | Width | Dimensions |
|---|---|---|---|---|
| Lower Level | Laundry Room | 5.05 m | 3.3 m | 5.05 m x 3.3 m |
| Lower Level | Recreational, Games Room | 8.1 m | 6.17 m | 8.1 m x 6.17 m |
| Upper Level | Primary Bedroom | 4.5 m | 3.66 m | 4.5 m x 3.66 m |
| Upper Level | Bedroom 2 | 4.17 m | 3.48 m | 4.17 m x 3.48 m |
| Upper Level | Bedroom 3 | 3.1 m | 3 m | 3.1 m x 3 m |
| Ground Level | Living Room | 4.8 m | 3.78 m | 4.8 m x 3.78 m |
| Ground Level | Dining Room | 3.35 m | 3.78 m | 3.35 m x 3.78 m |
| Ground Level | Kitchen | 5.48 m | 3.51 m | 5.48 m x 3.51 m |
| In Between | Bedroom 4 | 3.15 m | 3.2 m | 3.15 m x 3.2 m |
| In Between | Family Room | 7.92 m | 3.96 m | 7.92 m x 3.96 m |
| In Between | Sunroom | 7.11 m | 2.59 m | 7.11 m x 2.59 m |
Contact Us
Contact us for more information
Chad Yehia
Salesperson
www.facebook.com/chadwithhousesigma
15 Allstate Parkway #629
Markham, Ontario L3R 5B4
(647) 360-2330
housesigma.com/


