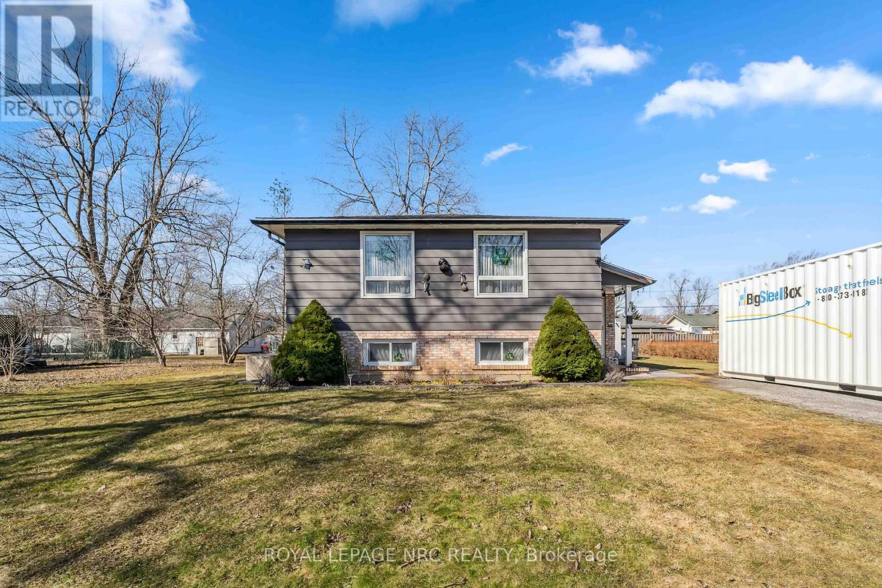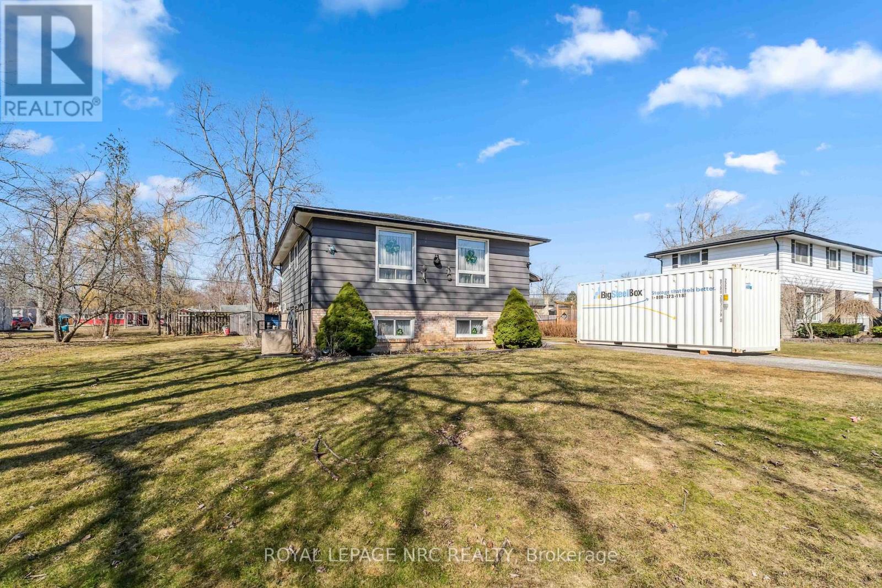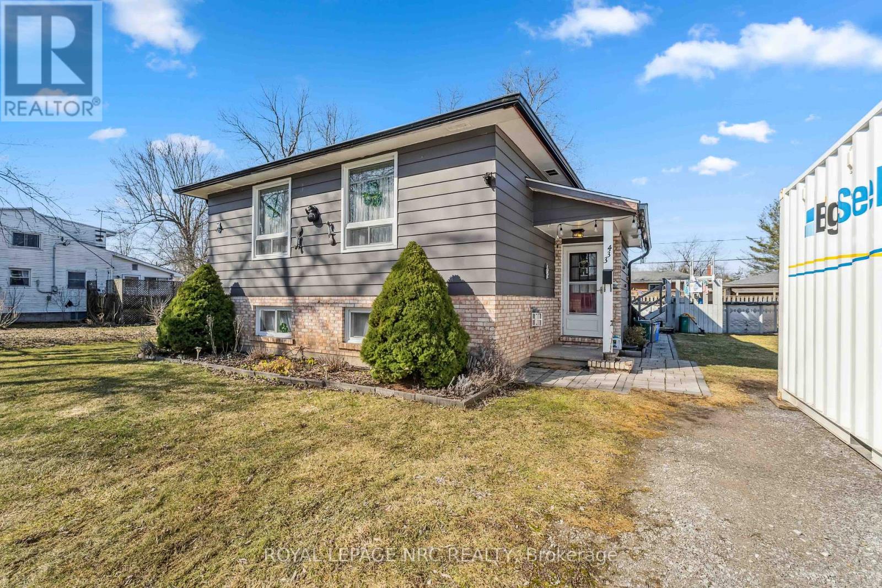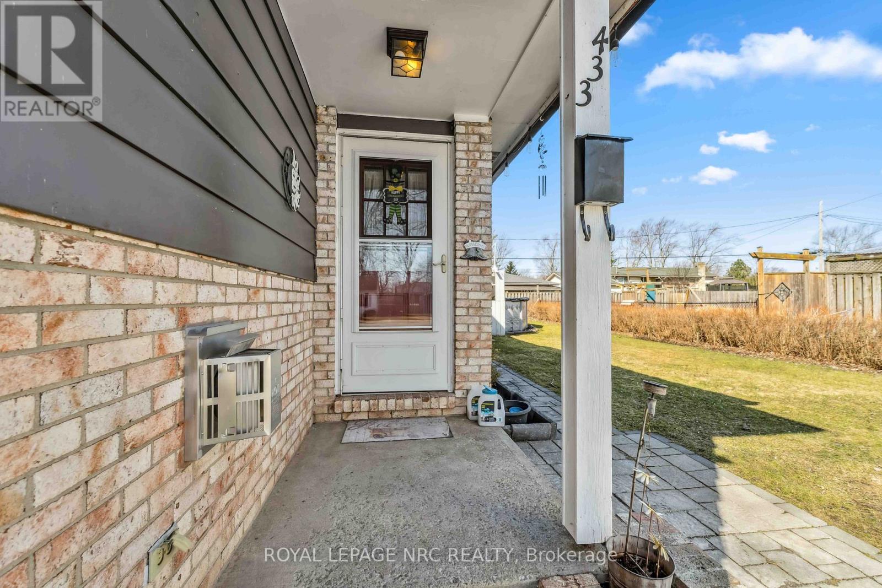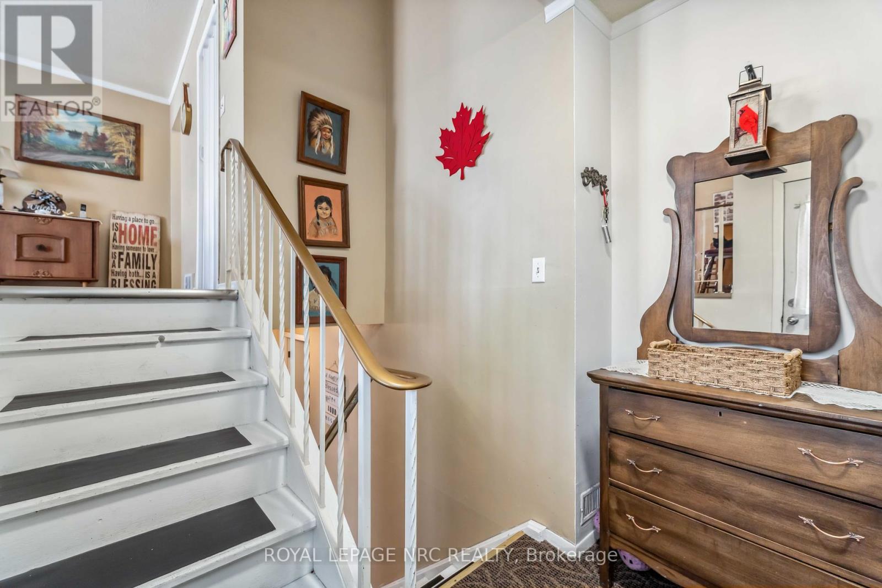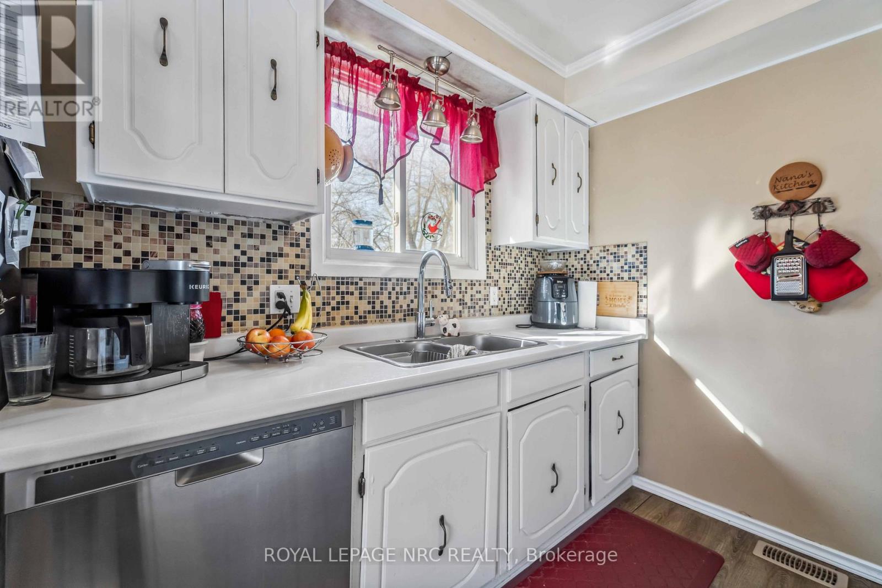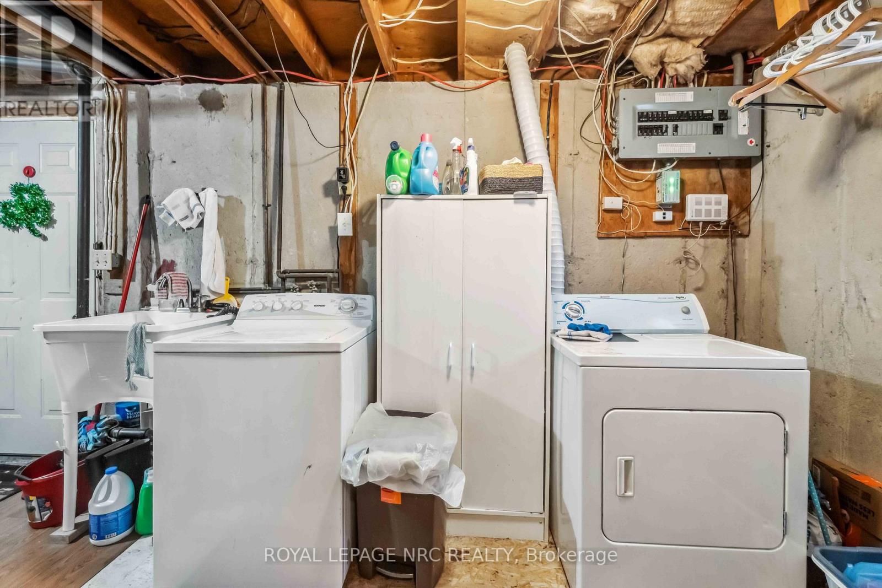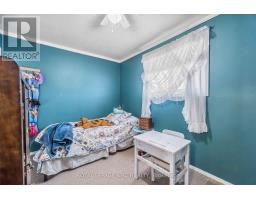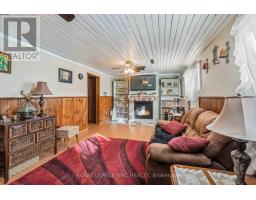433 Parkdale Avenue Fort Erie, Ontario L2A 5A7
3 Bedroom
2 Bathroom
700 - 1,100 ft2
Raised Bungalow
Fireplace
Above Ground Pool
Central Air Conditioning
Forced Air
$479,900
RAISED BUNGALOW LOCATED IN CRESCENT PARK AREA OF FORT ERIE. MAIN FLOOR FEATURES OPEN CONCEPT KITCHEN/DINING AREA AND LIVINGROOM, 4PC BATH AND 2 BEDROOMS. LOWER LEVEL COMPLETE WITH 3RD BEDROOM, 2PC BATH, FAMILYROOM WITH GAS FIREPLACE, LAUNDRY/STORAGE ROOM AND WALK-OUT TO THE SIDE YARD. OUTDOOR FEATURES INCLUDE PATIO AREA IN THE REAR AND ABOVE GROUND POOL. SHORT WALK TO SANDY BEACH. (id:50886)
Property Details
| MLS® Number | X12028536 |
| Property Type | Single Family |
| Community Name | 334 - Crescent Park |
| Amenities Near By | Park, Public Transit, Schools |
| Community Features | School Bus |
| Parking Space Total | 2 |
| Pool Type | Above Ground Pool |
Building
| Bathroom Total | 2 |
| Bedrooms Above Ground | 3 |
| Bedrooms Total | 3 |
| Amenities | Fireplace(s) |
| Appliances | Water Meter |
| Architectural Style | Raised Bungalow |
| Basement Development | Finished |
| Basement Features | Walk Out |
| Basement Type | N/a (finished) |
| Construction Style Attachment | Detached |
| Cooling Type | Central Air Conditioning |
| Exterior Finish | Aluminum Siding |
| Fireplace Present | Yes |
| Fireplace Total | 1 |
| Foundation Type | Poured Concrete |
| Half Bath Total | 1 |
| Heating Fuel | Natural Gas |
| Heating Type | Forced Air |
| Stories Total | 1 |
| Size Interior | 700 - 1,100 Ft2 |
| Type | House |
| Utility Water | Municipal Water |
Parking
| No Garage |
Land
| Acreage | No |
| Land Amenities | Park, Public Transit, Schools |
| Sewer | Sanitary Sewer |
| Size Depth | 110 Ft |
| Size Frontage | 80 Ft |
| Size Irregular | 80 X 110 Ft |
| Size Total Text | 80 X 110 Ft |
Rooms
| Level | Type | Length | Width | Dimensions |
|---|---|---|---|---|
| Lower Level | Family Room | 3.43 m | 6.55 m | 3.43 m x 6.55 m |
| Lower Level | Bedroom 3 | 397 m | 3.4 m | 397 m x 3.4 m |
| Lower Level | Laundry Room | 5.9 m | 3.36 m | 5.9 m x 3.36 m |
| Lower Level | Bathroom | 1.27 m | 1.98 m | 1.27 m x 1.98 m |
| Main Level | Living Room | 4.5 m | 4.7 m | 4.5 m x 4.7 m |
| Main Level | Kitchen | 4.71 m | 2.53 m | 4.71 m x 2.53 m |
| Main Level | Bedroom | 4.07 m | 3.75 m | 4.07 m x 3.75 m |
| Main Level | Bedroom 2 | 2.62 m | 3.68 m | 2.62 m x 3.68 m |
| Main Level | Bathroom | 1.43 m | 2.53 m | 1.43 m x 2.53 m |
Contact Us
Contact us for more information
Dawn C Kendrick
Salesperson
Royal LePage NRC Realty
318 Ridge Road N
Ridgeway, Ontario L0S 1N0
318 Ridge Road N
Ridgeway, Ontario L0S 1N0
(905) 894-4014
www.nrcrealty.ca/


