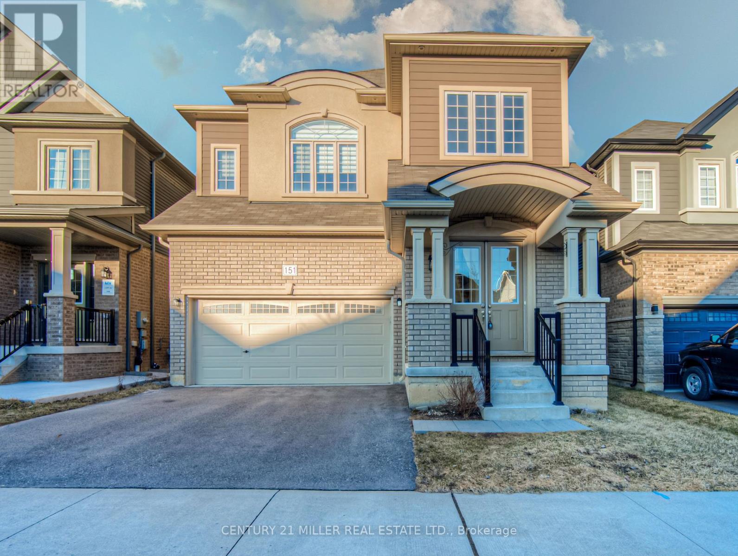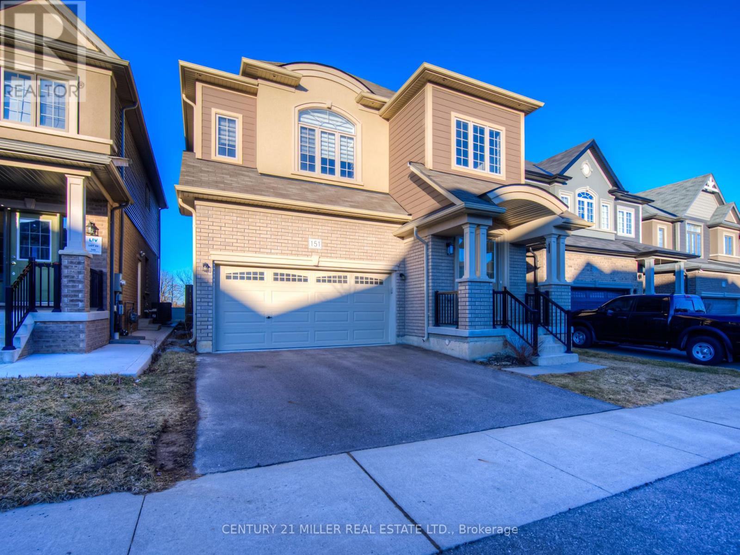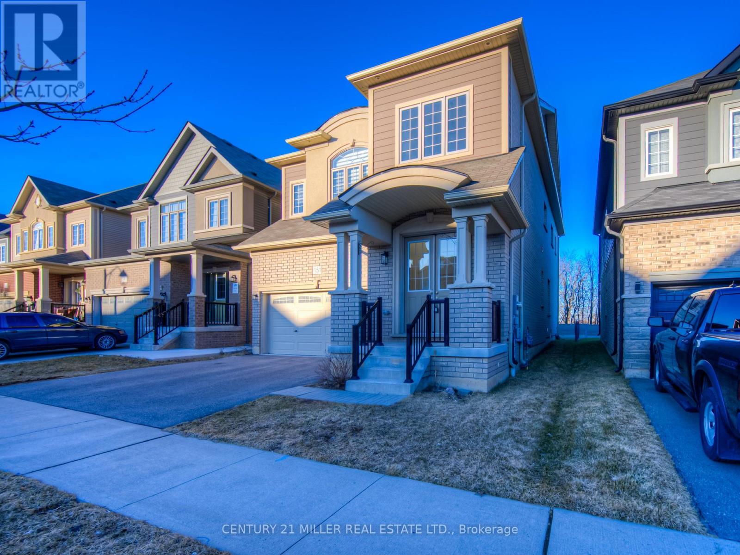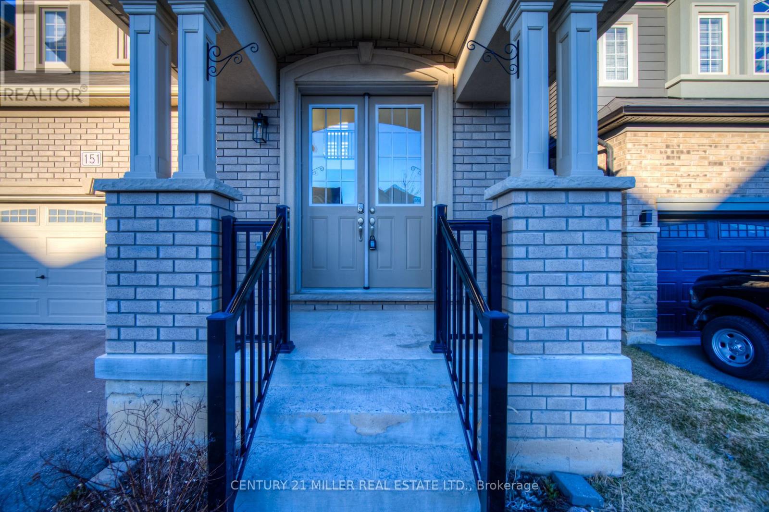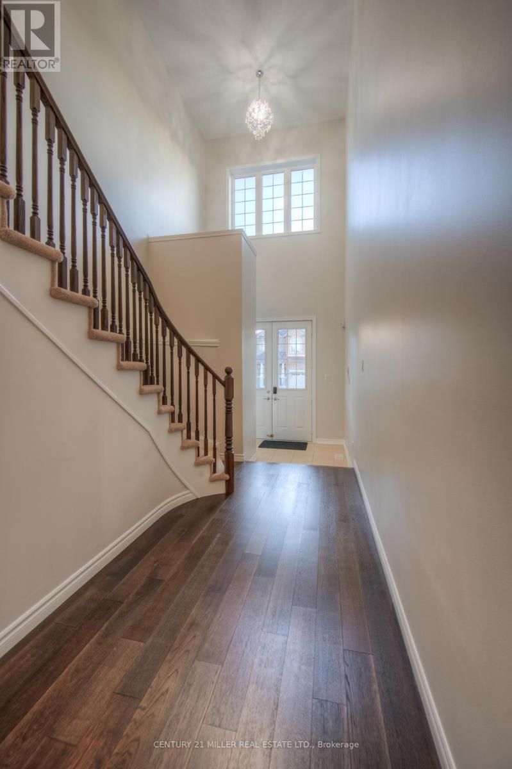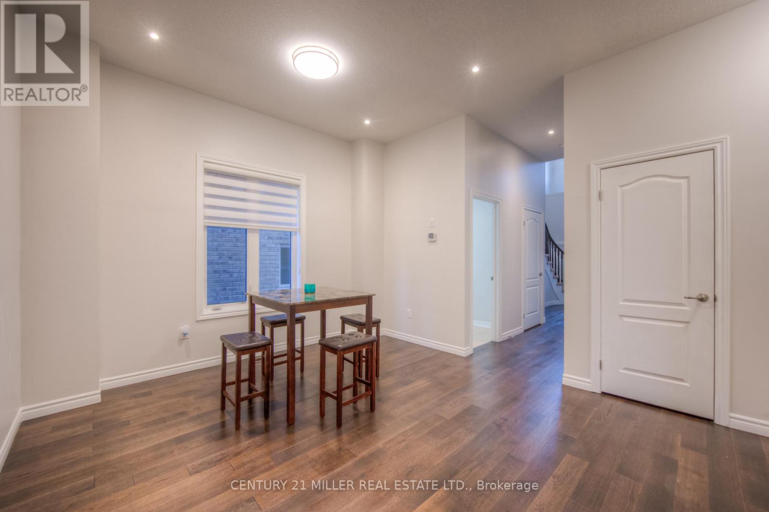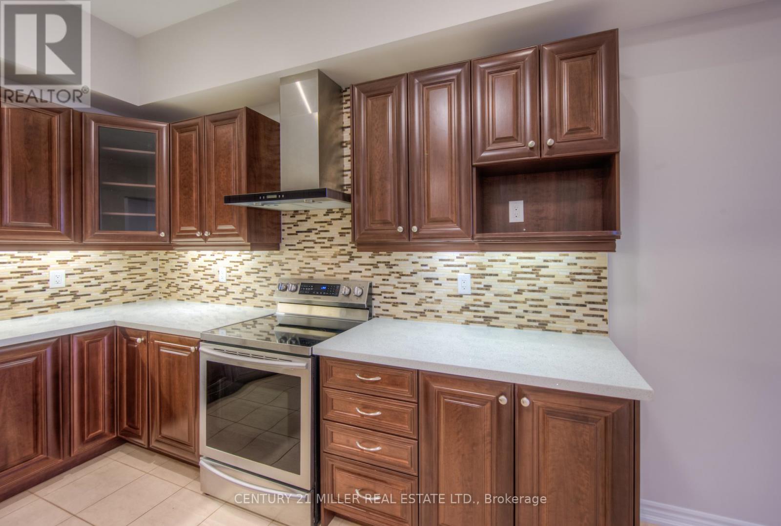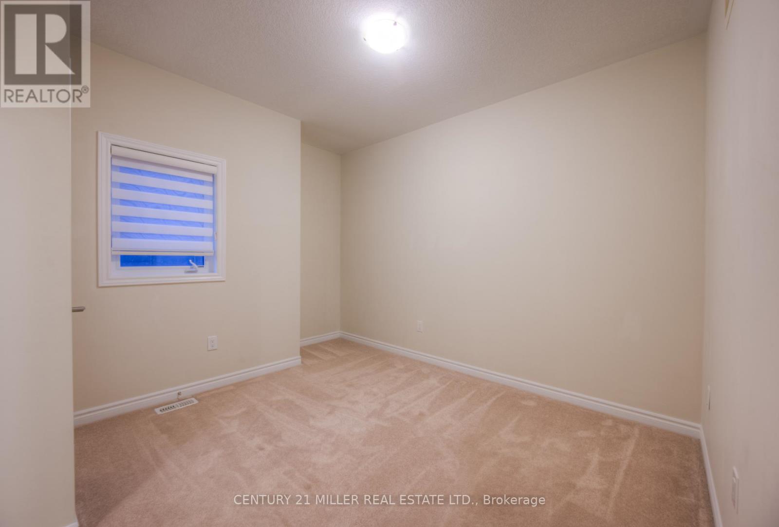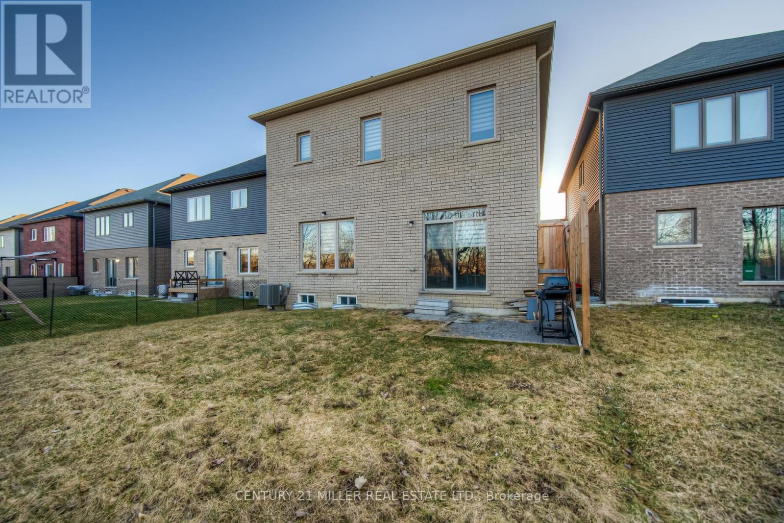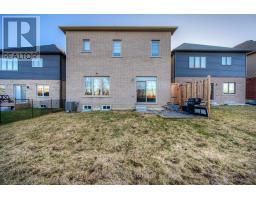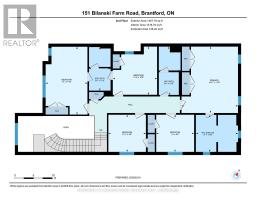151 Bilanski Farm Road Brantford, Ontario N3S 0J3
$1,149,900
Brantview Heights development. The Vermilion Model. Elevation A. 2,903 Sq ft. 5 bedrooms, 3.5 baths. Located in a family friendly neighbourhood. Open-Concept Main floor with well appointed rooms for dining Entertainment. Freshly painted. Hardwood on the main level. Curved staircase to second level features large master bedroom with double closet, Ensuite bathroom with standing shower and soaker tube. 4 additional bedrooms, Jack and Jill bathroom and a 4 pieces common bath. Main level laundry. A/C, Central Vacuum, Pot lights. Upgraded including full brick, 10 ceiling height on main level, 9 on second level and 9 in basement. The basement is unfinished. 5 Minutes drive to 403, shops, schools and parks. (id:50886)
Property Details
| MLS® Number | X12028941 |
| Property Type | Single Family |
| Equipment Type | Water Heater, Hrv |
| Parking Space Total | 3 |
| Rental Equipment Type | Water Heater, Hrv |
Building
| Bathroom Total | 4 |
| Bedrooms Above Ground | 5 |
| Bedrooms Total | 5 |
| Age | 6 To 15 Years |
| Appliances | Water Heater, Dryer, Stove, Washer, Window Coverings, Refrigerator |
| Basement Development | Unfinished |
| Basement Features | Walk-up |
| Basement Type | N/a (unfinished) |
| Construction Style Attachment | Detached |
| Cooling Type | Central Air Conditioning |
| Exterior Finish | Brick, Stucco |
| Foundation Type | Poured Concrete |
| Half Bath Total | 1 |
| Heating Fuel | Natural Gas |
| Heating Type | Forced Air |
| Stories Total | 2 |
| Size Interior | 2,500 - 3,000 Ft2 |
| Type | House |
| Utility Water | Municipal Water |
Parking
| Attached Garage | |
| Garage |
Land
| Acreage | No |
| Sewer | Sanitary Sewer |
| Size Depth | 104 Ft |
| Size Frontage | 36 Ft ,1 In |
| Size Irregular | 36.1 X 104 Ft |
| Size Total Text | 36.1 X 104 Ft|under 1/2 Acre |
| Zoning Description | H-r1d-9 |
Rooms
| Level | Type | Length | Width | Dimensions |
|---|---|---|---|---|
| Second Level | Bathroom | 3 m | 3 m x Measurements not available | |
| Second Level | Bedroom | 4.17 m | 1.73 m | 4.17 m x 1.73 m |
| Second Level | Bedroom | 3.86 m | 4 m | 3.86 m x 4 m |
| Second Level | Primary Bedroom | 5.33 m | 4.5 m | 5.33 m x 4.5 m |
| Second Level | Bedroom 2 | 5.44 m | 3.3 m | 5.44 m x 3.3 m |
| Second Level | Bedroom 3 | 2.97 m | 3.02 m | 2.97 m x 3.02 m |
| Second Level | Bedroom 4 | 3 m | 3 m | 3 m x 3 m |
| Second Level | Bedroom 5 | 3.86 m | 3.56 m | 3.86 m x 3.56 m |
| Main Level | Bathroom | 1.65 m | 1.47 m | 1.65 m x 1.47 m |
| Main Level | Laundry Room | 2.36 m | 1.91 m | 2.36 m x 1.91 m |
| Main Level | Eating Area | 3.63 m | 3.2 m | 3.63 m x 3.2 m |
| Main Level | Dining Room | 4.22 m | 3.73 m | 4.22 m x 3.73 m |
| Main Level | Kitchen | 5.44 m | 4 m | 5.44 m x 4 m |
| Main Level | Living Room | 4.65 m | 4.8 m | 4.65 m x 4.8 m |
https://www.realtor.ca/real-estate/28045849/151-bilanski-farm-road-brantford
Contact Us
Contact us for more information
Tito Huynh
Salesperson
(905) 845-9180
2400 Dundas St W Unit 6 #513
Mississauga, Ontario L5K 2R8
(905) 845-9180
(905) 845-7674

