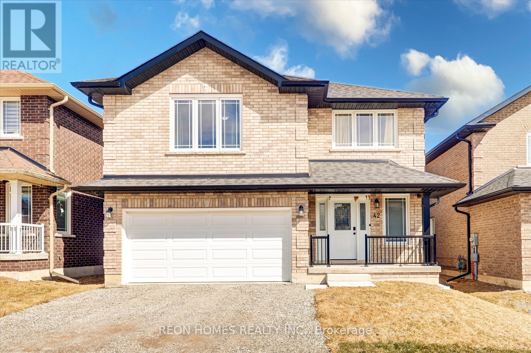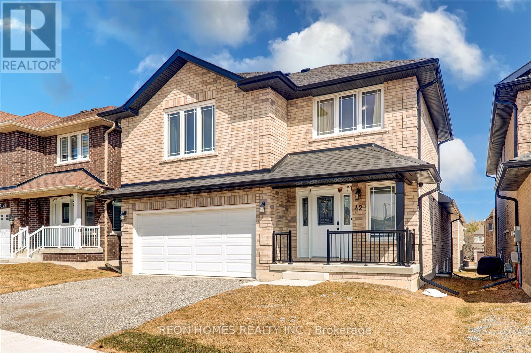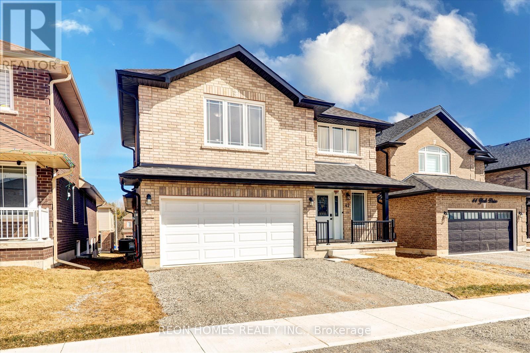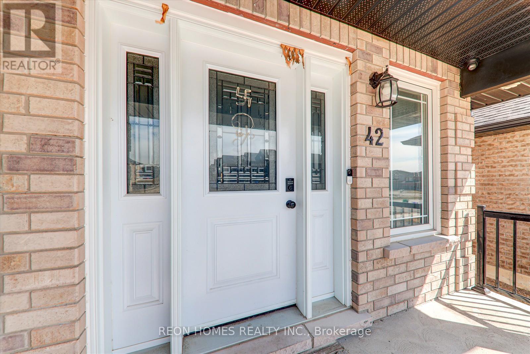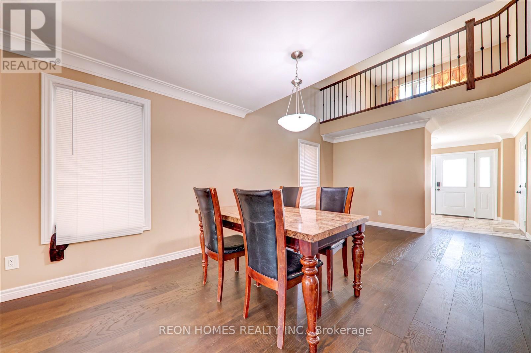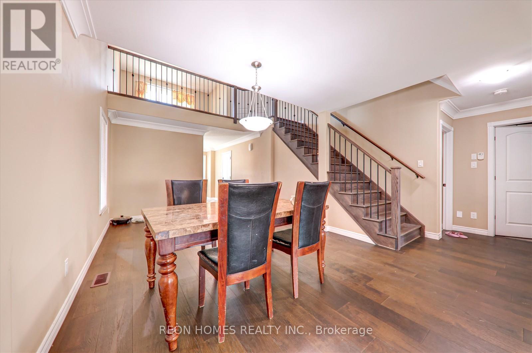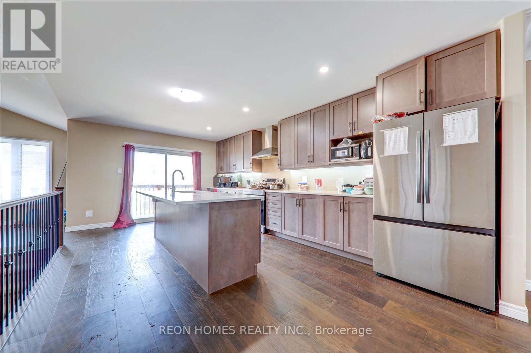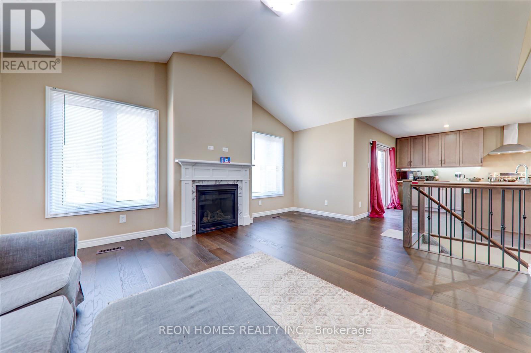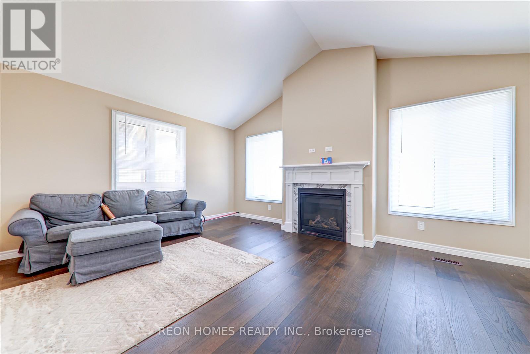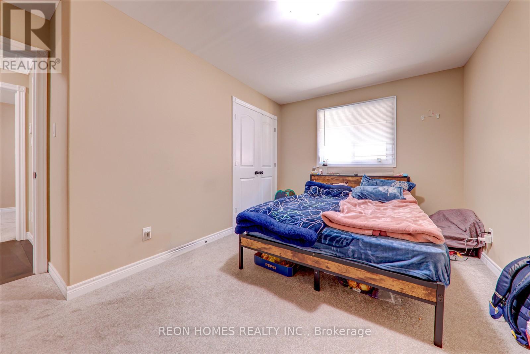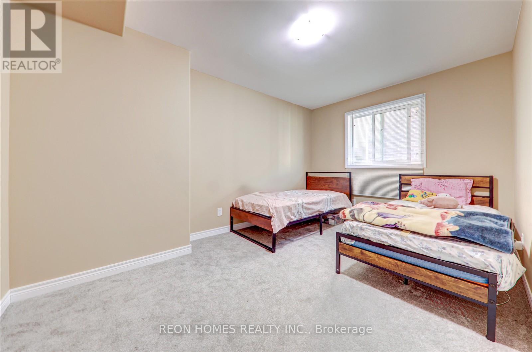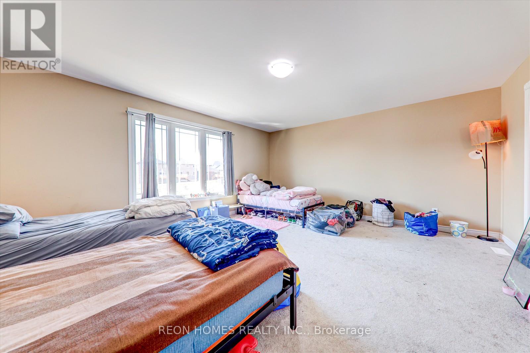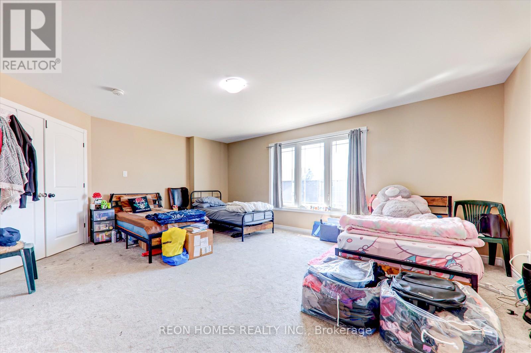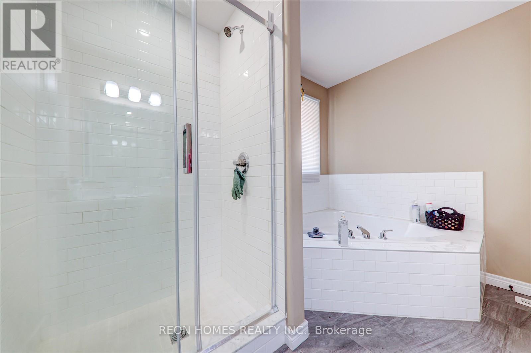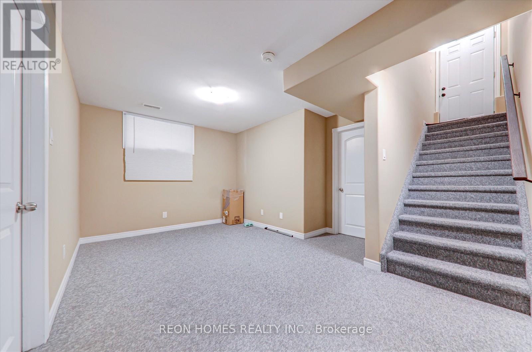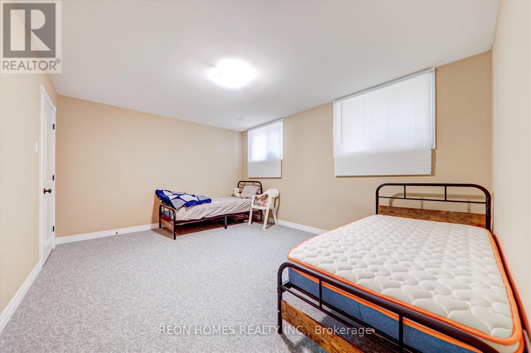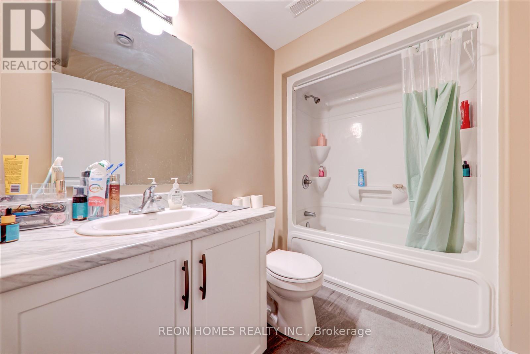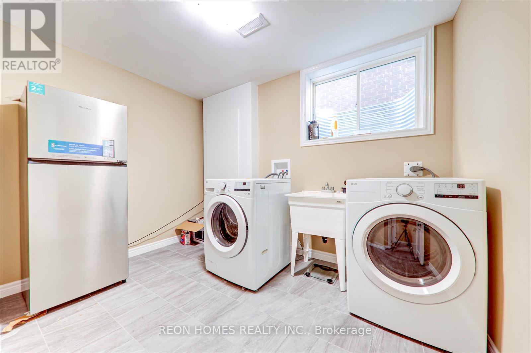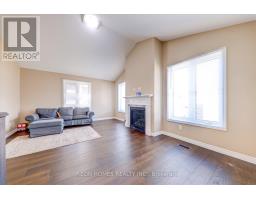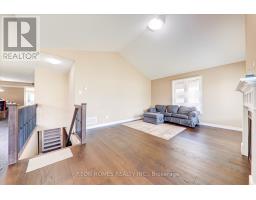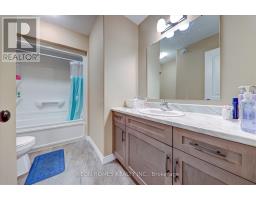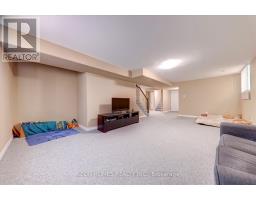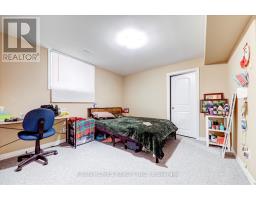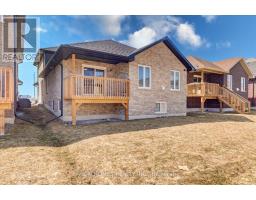42 York Drive Peterborough North, Ontario K9H 5B9
$820,000
Welcome to this beautiful brick home in Peterborough newest community, Trails of Lily Lake! This bright and spacious home offers an open concept living area filled with natural lights Step outside to a lovely balcony, ideal for BBQs and relaxing outdoors Home Features Open Concept Kitchen W/Remarkable Quartz Countertops, 9' Ceilings, Hardwood Flooring & Oak Staircase On Main Floor. Large Open Concept On The Main Level With The Great Room Having A Gas Fireplace. Easy Access To Major Highways 115/401/407. The finished basement offers fantastic in-law potential with a separate entrance with a walk-up to the garage, Home was build in 2022 (id:50886)
Property Details
| MLS® Number | X12029264 |
| Property Type | Single Family |
| Community Name | 1 North |
| Parking Space Total | 4 |
Building
| Bathroom Total | 3 |
| Bedrooms Above Ground | 5 |
| Bedrooms Total | 5 |
| Appliances | Water Heater, Dishwasher, Dryer, Stove, Washer, Refrigerator |
| Basement Development | Finished |
| Basement Features | Walk Out |
| Basement Type | N/a (finished) |
| Construction Style Attachment | Detached |
| Cooling Type | Central Air Conditioning |
| Exterior Finish | Brick, Concrete |
| Fireplace Present | Yes |
| Flooring Type | Hardwood, Carpeted |
| Foundation Type | Concrete |
| Heating Fuel | Natural Gas |
| Heating Type | Forced Air |
| Stories Total | 2 |
| Size Interior | 2,000 - 2,500 Ft2 |
| Type | House |
| Utility Water | Municipal Water |
Parking
| Attached Garage | |
| Garage |
Land
| Acreage | No |
| Sewer | Sanitary Sewer |
| Size Depth | 108 Ft ,3 In |
| Size Frontage | 40 Ft |
| Size Irregular | 40 X 108.3 Ft |
| Size Total Text | 40 X 108.3 Ft |
Rooms
| Level | Type | Length | Width | Dimensions |
|---|---|---|---|---|
| Lower Level | Laundry Room | 2.47 m | 1.83 m | 2.47 m x 1.83 m |
| Lower Level | Bedroom 4 | 3.51 m | 4.42 m | 3.51 m x 4.42 m |
| Lower Level | Bedroom 5 | 3.63 m | 4.66 m | 3.63 m x 4.66 m |
| Lower Level | Living Room | 3.99 m | 7.01 m | 3.99 m x 7.01 m |
| Main Level | Family Room | 5.21 m | 4.11 m | 5.21 m x 4.11 m |
| Main Level | Dining Room | 3.57 m | 5.82 m | 3.57 m x 5.82 m |
| Main Level | Kitchen | 3.63 m | 6.03 m | 3.63 m x 6.03 m |
| Main Level | Bedroom 2 | 4.33 m | 2.93 m | 4.33 m x 2.93 m |
| Main Level | Bedroom 3 | 4.3 m | 2.9 m | 4.3 m x 2.9 m |
| Upper Level | Primary Bedroom | 5.33 m | 4.42 m | 5.33 m x 4.42 m |
| Upper Level | Loft | 3.69 m | 4.02 m | 3.69 m x 4.02 m |
https://www.realtor.ca/real-estate/28046397/42-york-drive-peterborough-north-north-1-north
Contact Us
Contact us for more information
Prabha Chelliah
Salesperson
25 Karachi Drive #18
Markham, Ontario L3S 0B5
(905) 209-8080
(905) 209-9090
HTTP://www.reonhomes.com

