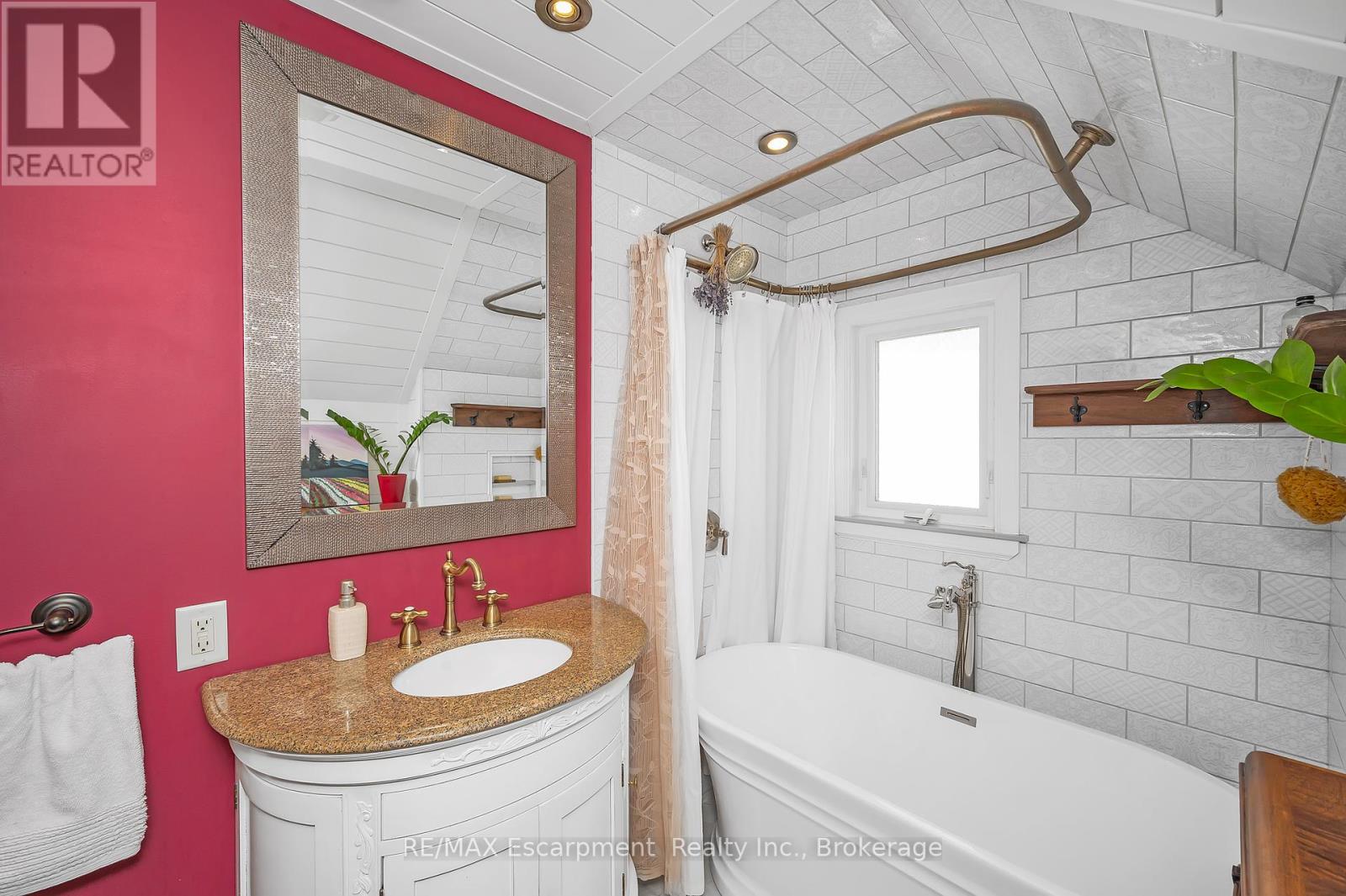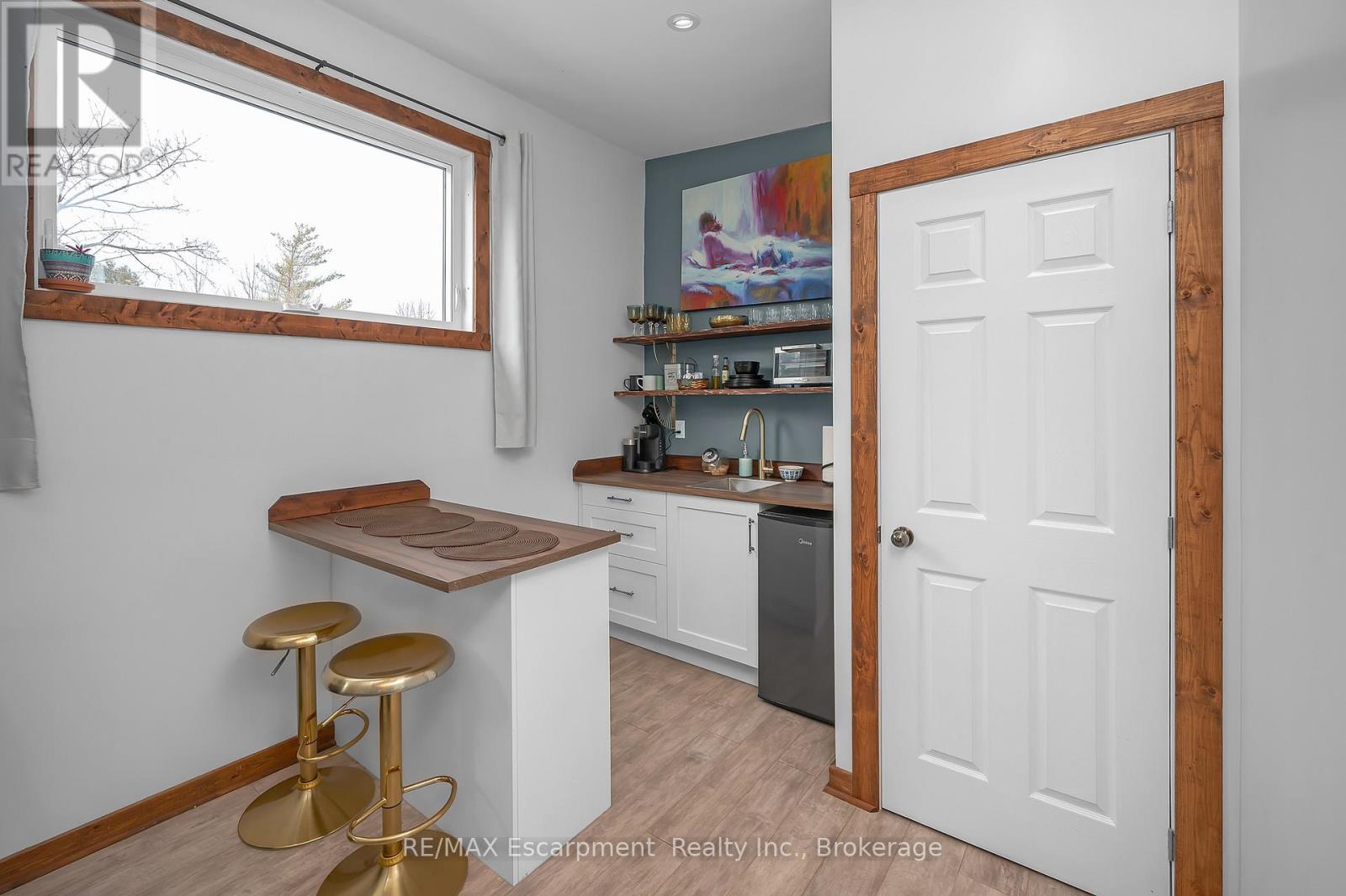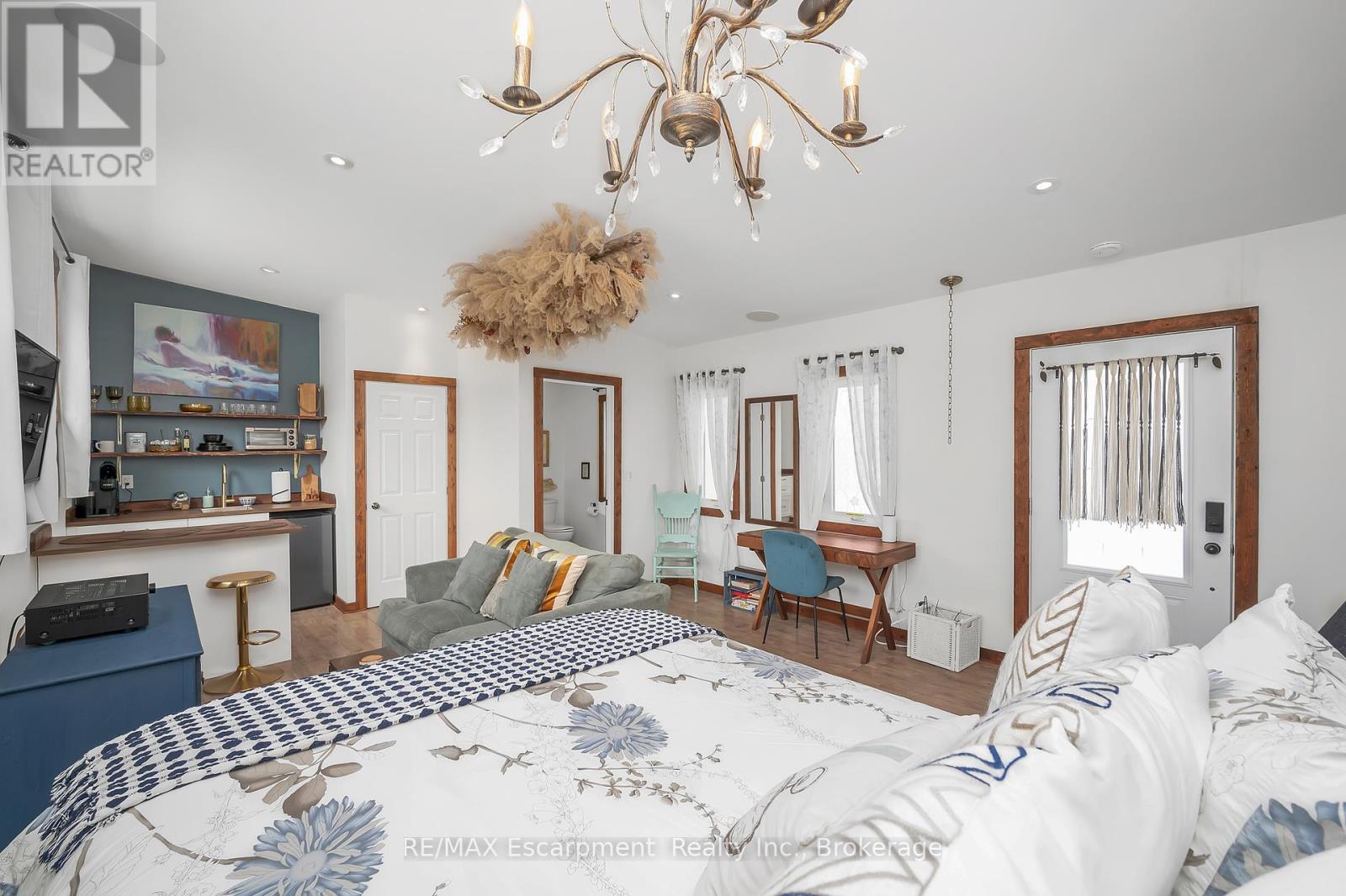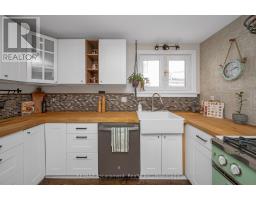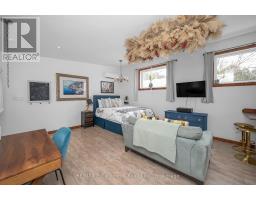24 Robinson Street S Grimsby, Ontario L3M 3C4
$949,000
Welcome to This Beautifully Renovated Century Home in the Heart of Grimsby. Nestled in a charming, tree-lined neighbourhood filled with character and walkability, this nearly 1,800 sq. ft., 4-bedroom home offers the perfect blend of historic charm and modern comfort. This century home has been thoughtfully updated with numerous high-ticket upgrades, including new windows (2023), furnace and air conditioning (2023), and a series of stylish renovations between 2021 and 2024 from modernized bathrooms and appliances to new fencing and more. A standout feature is the permitted accessory dwelling in the backyard, providing incredible flexibility. Its perfect for in-law living, a teenage retreat, multi-generational families, or even a professional office space. Located in a charming, tree-lined neighbourhood, this home offers the perfect blend of small-town warmth and urban convenience. Just a short stroll to downtown shops, cafes, and a vibrant community, its also in a highly sought-after school district ideal for families. Enjoy direct access to the Bruce Trail, nearby parks, and a 15-minute walk to the lake, with easy highway access making commuting a breeze. (id:50886)
Open House
This property has open houses!
2:00 pm
Ends at:4:00 pm
Property Details
| MLS® Number | X12029522 |
| Property Type | Single Family |
| Community Name | 542 - Grimsby East |
| Parking Space Total | 3 |
| Structure | Workshop |
Building
| Bathroom Total | 3 |
| Bedrooms Above Ground | 4 |
| Bedrooms Total | 4 |
| Appliances | All, Dishwasher, Dryer, Stove, Washer, Window Coverings, Refrigerator |
| Basement Development | Unfinished |
| Basement Features | Separate Entrance |
| Basement Type | N/a (unfinished) |
| Construction Style Attachment | Detached |
| Cooling Type | Central Air Conditioning |
| Exterior Finish | Aluminum Siding |
| Fireplace Present | Yes |
| Foundation Type | Block |
| Half Bath Total | 1 |
| Heating Fuel | Natural Gas |
| Heating Type | Forced Air |
| Stories Total | 2 |
| Size Interior | 1,500 - 2,000 Ft2 |
| Type | House |
| Utility Water | Municipal Water |
Parking
| Detached Garage | |
| Garage |
Land
| Acreage | No |
| Sewer | Sanitary Sewer |
| Size Depth | 130 Ft |
| Size Frontage | 40 Ft |
| Size Irregular | 40 X 130 Ft |
| Size Total Text | 40 X 130 Ft |
Rooms
| Level | Type | Length | Width | Dimensions |
|---|---|---|---|---|
| Second Level | Bedroom | 4.68 m | 3.19 m | 4.68 m x 3.19 m |
| Second Level | Bedroom 2 | 3.8 m | 3.18 m | 3.8 m x 3.18 m |
| Second Level | Bedroom 3 | 3.44 m | 2.9 m | 3.44 m x 2.9 m |
| Second Level | Bathroom | 2.48 m | 1.76 m | 2.48 m x 1.76 m |
| Main Level | Kitchen | 3.48 m | 1.36 m | 3.48 m x 1.36 m |
| Main Level | Dining Room | 3 m | 3.62 m | 3 m x 3.62 m |
| Main Level | Laundry Room | 4.26 m | 2.66 m | 4.26 m x 2.66 m |
| Main Level | Bathroom | 1.26 m | 1.36 m | 1.26 m x 1.36 m |
| Main Level | Living Room | 4.64 m | 3.36 m | 4.64 m x 3.36 m |
| Main Level | Bedroom | 1.76 m | 2.15 m | 1.76 m x 2.15 m |
Contact Us
Contact us for more information
Lisa Milroy
Broker
502 Brant St - Unit 1b
Burlington, Ontario L7R 2G4
(905) 631-8118
(905) 631-5445
www.remaxescarpment.com/
Deanna Mendes
Salesperson
502 Brant St - Unit 1b
Burlington, Ontario L7R 2G4
(905) 631-8118
(905) 631-5445
www.remaxescarpment.com/
























