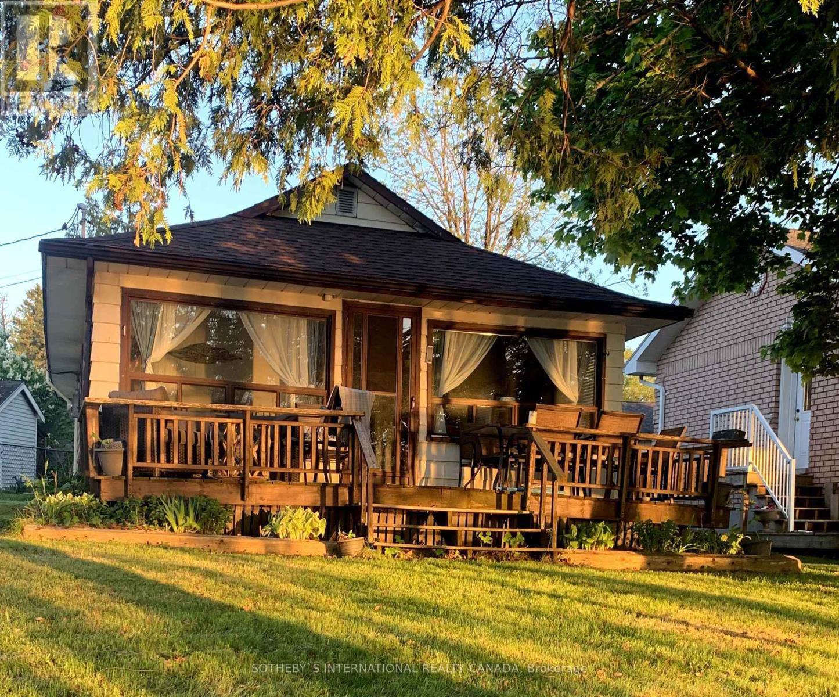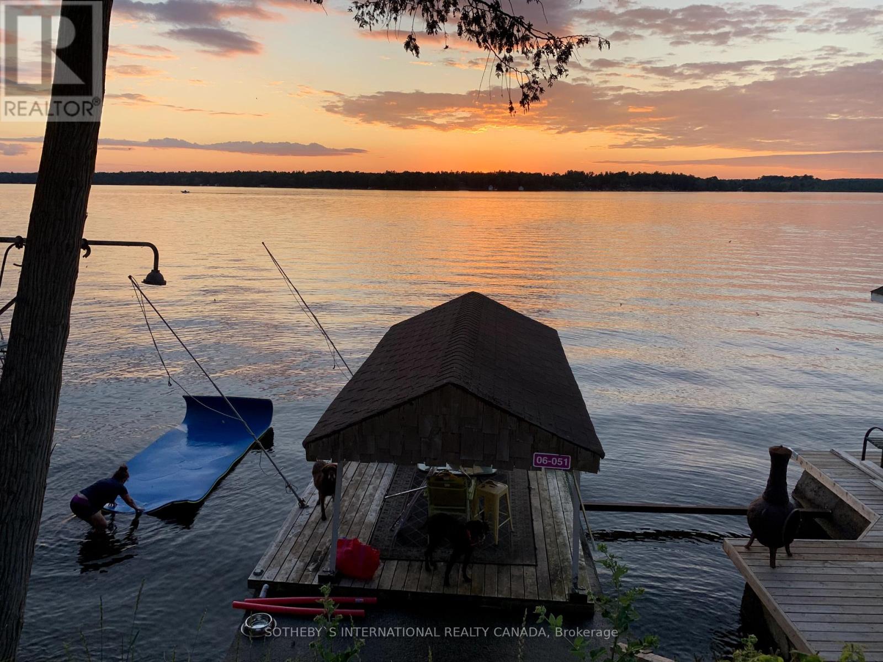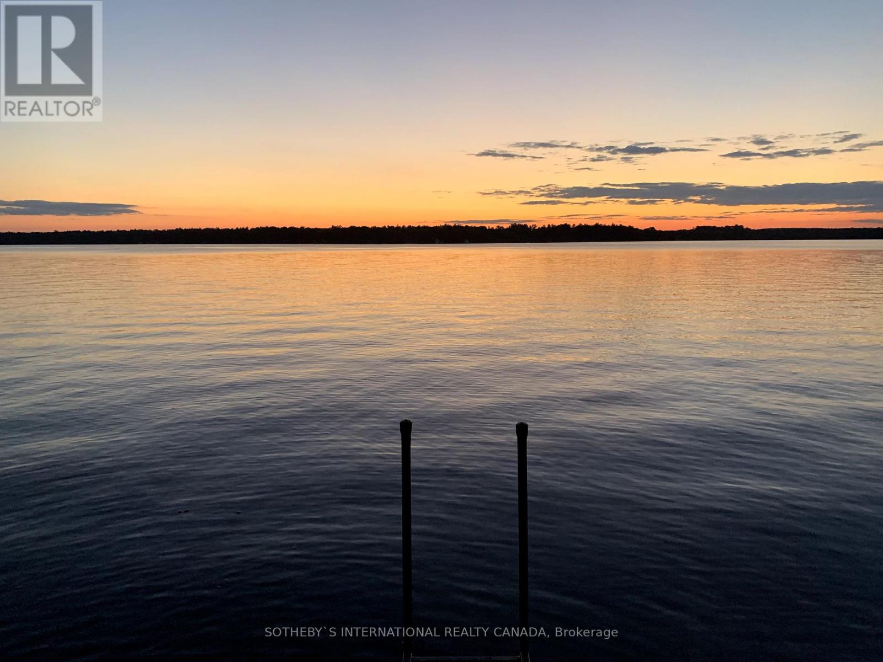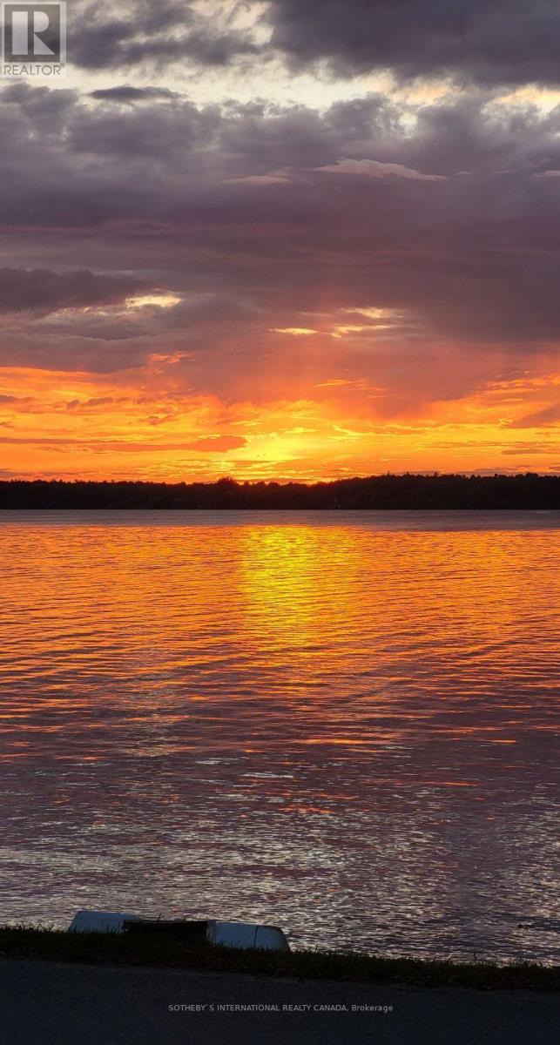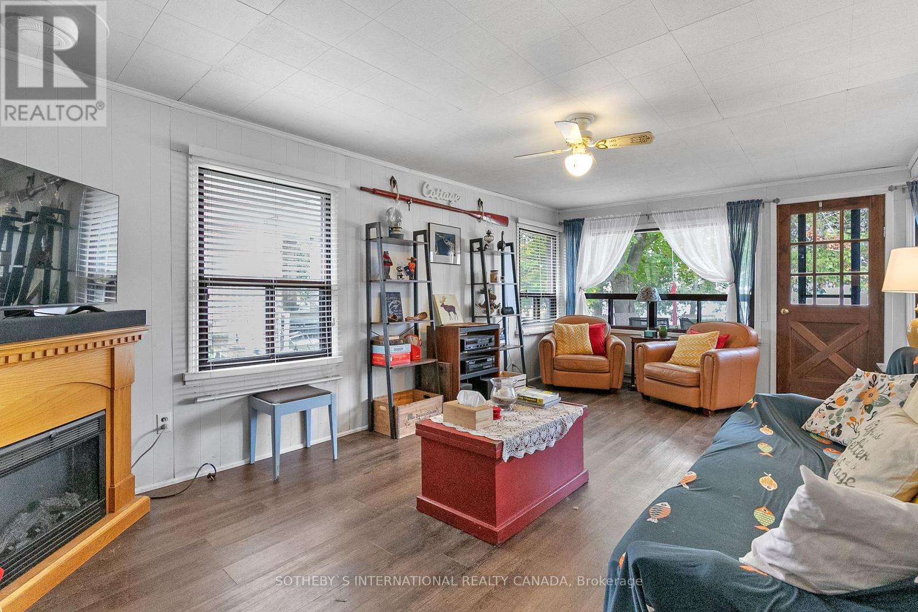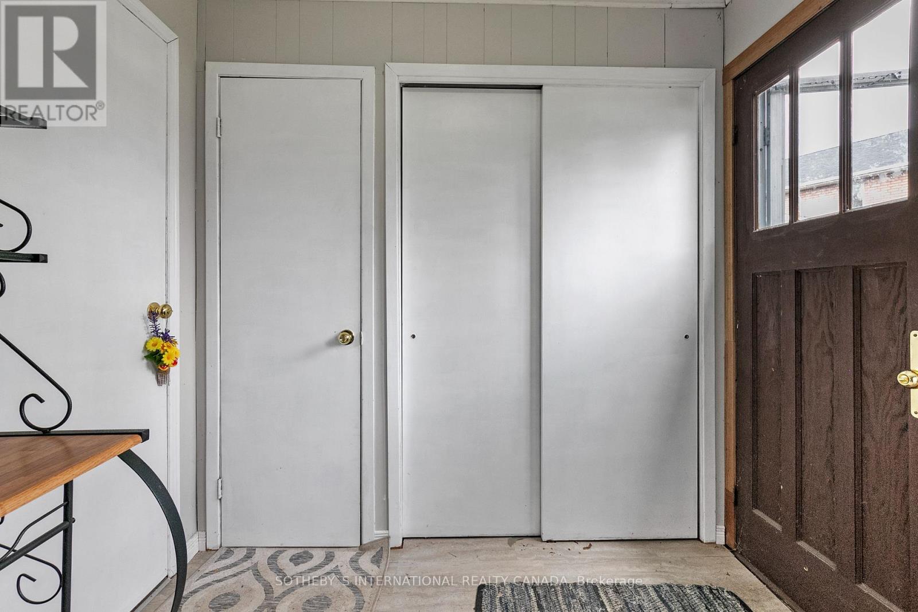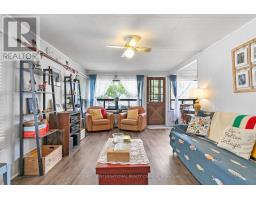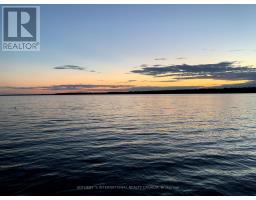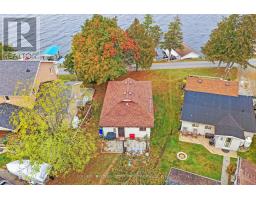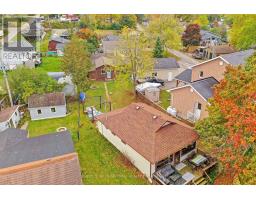18 Third Street Kawartha Lakes, Ontario K0M 1L0
$499,000
Get a head start on the summer in this cute and tidy 3 season cottage with breathtaking views of Sturgeon Lake. 2 bedroom 1 bathroom. Well laid out floor plan with dining and living room overlooking the lake. A large front deck overlooking beautiful Sturgeon Lake where you can take in the warm summer breeze and relax with family and friends. Incredible extra wide private covered dock - deep water off the dock, amazing weed free swimming, great fishing and blazing north west sunsets. A single lane road in between the cottage and the lake. #06-051 dock space to be transferred to the new owner through the City of Kawartha Lakes . Annual cost for dock lease $610.00 per year with a revolving 5 year contract. Current contract until Dec 31, 2028. There is an additional outdoor space at the back of the cottage- interlock patio and fire pit. An extra large bunkie furnished with 2 double beds plus storage area and 2nd fridge. There is a workshop on the side of the bunkie space to store gardening tools. Located on a quiet cul du sac , a carport with parking for up to 5 cars . Previous owners did Airbnb property with rental potential. This cottage is being sold turnkey and includes most furniture. Ready for your enjoyment &/or rental income possibilities. A short walk to the public beach on Sturgeon lake, plus a marina, public boat launch and playground a short walk away. Sturgeon lake is part of the Trent Severn Waterway. Boat to Bobcaygeon, Fenelon Falls and Lindsay . 20 minutes by car to Lindsay & Bobcaygeon , 1.5 Hour from GTA. Vibrant Community in the Village of Thurstonia. Act now to start making your cottage life dream a reality! Summer is just around the corner! (id:50886)
Open House
This property has open houses!
12:00 pm
Ends at:2:00 pm
Property Details
| MLS® Number | X12029501 |
| Property Type | Single Family |
| Community Name | Dunsford |
| Amenities Near By | Beach, Hospital, Park, Marina |
| Easement | Unknown |
| Features | Cul-de-sac, Guest Suite |
| Parking Space Total | 5 |
| Structure | Dock |
| View Type | Direct Water View |
| Water Front Type | Waterfront |
Building
| Bathroom Total | 1 |
| Bedrooms Above Ground | 2 |
| Bedrooms Below Ground | 1 |
| Bedrooms Total | 3 |
| Age | 51 To 99 Years |
| Appliances | Water Heater, All |
| Architectural Style | Bungalow |
| Basement Type | Crawl Space |
| Construction Style Attachment | Detached |
| Exterior Finish | Brick, Vinyl Siding |
| Flooring Type | Vinyl, Carpeted |
| Foundation Type | Wood/piers |
| Heating Fuel | Electric |
| Heating Type | Baseboard Heaters |
| Stories Total | 1 |
| Type | House |
| Utility Water | Lake/river Water Intake |
Parking
| Garage |
Land
| Access Type | Year-round Access, Private Docking |
| Acreage | No |
| Fence Type | Fenced Yard |
| Land Amenities | Beach, Hospital, Park, Marina |
| Sewer | Holding Tank |
| Size Depth | 147 Ft ,9 In |
| Size Frontage | 36 Ft ,6 In |
| Size Irregular | 36.5 X 147.79 Ft ; L Shaped |
| Size Total Text | 36.5 X 147.79 Ft ; L Shaped|under 1/2 Acre |
| Zoning Description | Residential |
Rooms
| Level | Type | Length | Width | Dimensions |
|---|---|---|---|---|
| Main Level | Living Room | 5.94 m | 3.51 m | 5.94 m x 3.51 m |
| Main Level | Dining Room | 2.41 m | 2.2 m | 2.41 m x 2.2 m |
| Main Level | Kitchen | 3.93 m | 2.71 m | 3.93 m x 2.71 m |
| Main Level | Primary Bedroom | 3.17 m | 2.32 m | 3.17 m x 2.32 m |
| Main Level | Bedroom 2 | 2.99 m | 2.35 m | 2.99 m x 2.35 m |
| Main Level | Other | 4.72 m | 3.54 m | 4.72 m x 3.54 m |
| Main Level | Other | 2.38 m | 2.9 m | 2.38 m x 2.9 m |
Utilities
| Cable | Available |
https://www.realtor.ca/real-estate/28046964/18-third-street-kawartha-lakes-dunsford-dunsford
Contact Us
Contact us for more information
Karen Houghton
Salesperson
www.soldwithkare.com/
www.facebook.com/karen.houghton.soldwithkare
www.linkedin.com/in/karenphoughton/
1867 Yonge Street Ste 100
Toronto, Ontario M4S 1Y5
(416) 960-9995
(416) 960-3222
www.sothebysrealty.ca/

