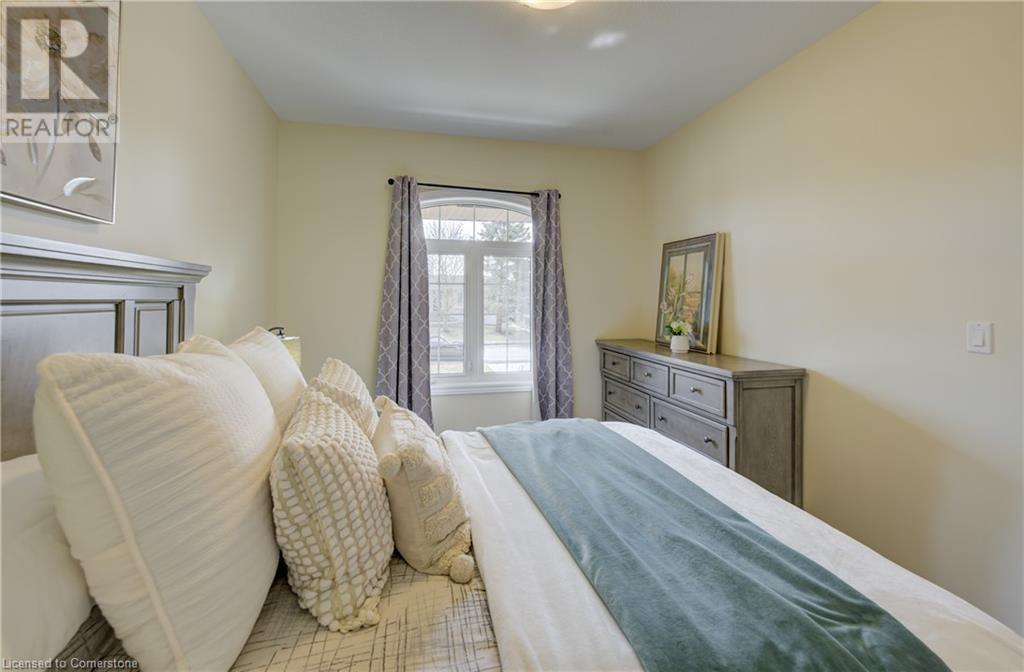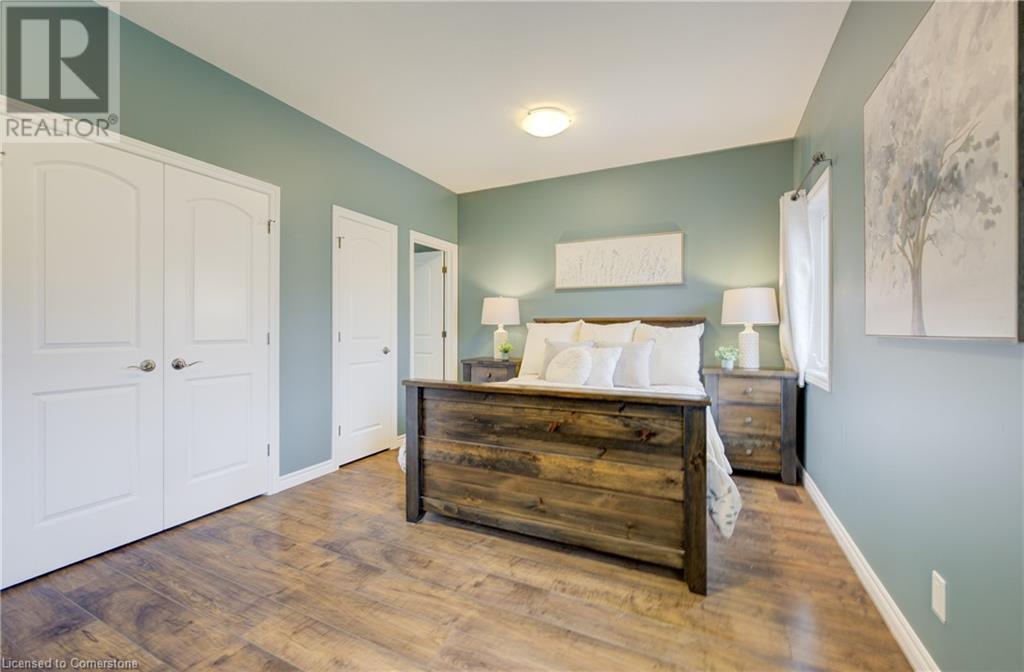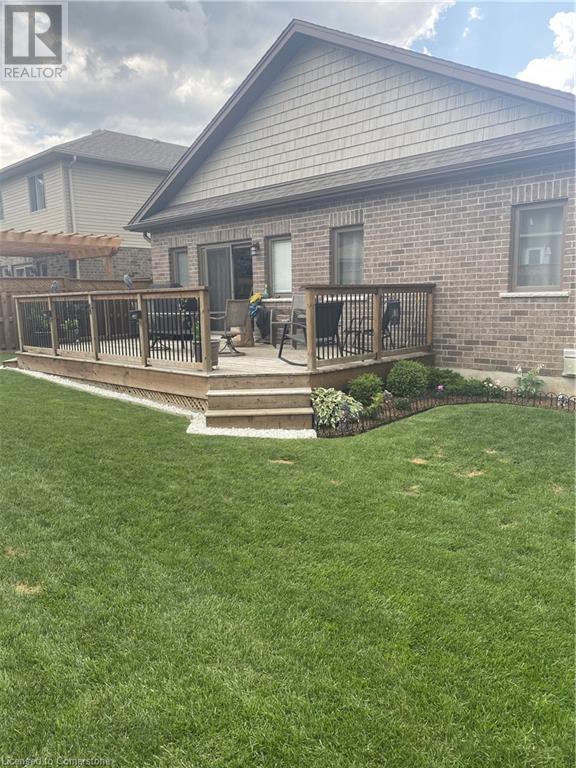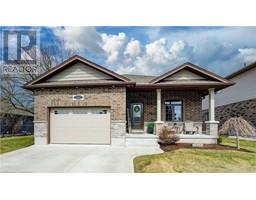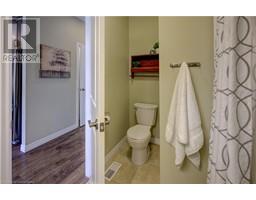2212 Fraser Street Shakespeare, Ontario N0B 2P0
$799,999
Nestled in the charming town of Shakespeare, this custom-built BUNGALOW features 3 bedrooms and 3 full bathrooms, offering the perfect blend of comfort and convenience. Located just a short drive from Stratford and only 25 minutes from Kitchener-Waterloo, this one-owner home is a wonderful place to call home. Designed with beautiful finishes throughout, this home offers a spacious main floor primary bedroom complete with an ensuite, and an additional generously sized bedroom with another full bath. The well-appointed main floor laundry room with cabinetry adds convenience. The heart of the home is the lovely kitchen, featuring a gas stove, 42-inch cabinets for extra storage, and a moveable island – a chef’s dream. The open-concept main floor includes a dining and living area with sliding doors leading to a large 12x24 ft deck, complete with a gas BBQ hookup, perfect for entertaining family and friends. The fully finished large basement provides a third bedroom, a bathroom, a cozy gas fireplace, and ample storage. It also offers plenty of space for additional possibilities, such as an in-law suite or extra bedroom – the options are endless! Additional highlights include a double-wide concrete driveway with space for four cars, no sidewalk to shovel in the winter, and a 1.5-car garage with an epoxy floor. The fully fenced backyard is beautifully landscaped, showcasing the care and pride of ownership. The charming front porch adds to the home's welcoming curb appeal. With a focus on quality and functionality, this home truly has it all. (id:50886)
Open House
This property has open houses!
2:00 pm
Ends at:4:00 pm
Property Details
| MLS® Number | 40705133 |
| Property Type | Single Family |
| Amenities Near By | Park, Playground, Schools |
| Community Features | Community Centre |
| Equipment Type | None |
| Features | Sump Pump, Automatic Garage Door Opener |
| Parking Space Total | 5 |
| Rental Equipment Type | None |
| Structure | Porch |
Building
| Bathroom Total | 3 |
| Bedrooms Above Ground | 2 |
| Bedrooms Below Ground | 1 |
| Bedrooms Total | 3 |
| Appliances | Dishwasher, Dryer, Refrigerator, Water Softener, Washer, Microwave Built-in, Gas Stove(s), Garage Door Opener |
| Architectural Style | Bungalow |
| Basement Development | Finished |
| Basement Type | Full (finished) |
| Constructed Date | 2016 |
| Construction Style Attachment | Detached |
| Cooling Type | Central Air Conditioning |
| Exterior Finish | Brick Veneer, Stone, Vinyl Siding |
| Fireplace Present | Yes |
| Fireplace Total | 1 |
| Foundation Type | Poured Concrete |
| Heating Fuel | Natural Gas |
| Heating Type | Forced Air |
| Stories Total | 1 |
| Size Interior | 2,366 Ft2 |
| Type | House |
| Utility Water | Shared Well |
Parking
| Attached Garage |
Land
| Acreage | No |
| Fence Type | Fence |
| Land Amenities | Park, Playground, Schools |
| Sewer | Municipal Sewage System |
| Size Depth | 104 Ft |
| Size Frontage | 52 Ft |
| Size Total Text | Under 1/2 Acre |
| Zoning Description | R2-8 |
Rooms
| Level | Type | Length | Width | Dimensions |
|---|---|---|---|---|
| Basement | Cold Room | 15'7'' x 5'0'' | ||
| Basement | 3pc Bathroom | 7'4'' x 8'4'' | ||
| Basement | Bedroom | 10'11'' x 15'1'' | ||
| Basement | Recreation Room | 31'7'' x 20'9'' | ||
| Main Level | 4pc Bathroom | 8'8'' x 7'9'' | ||
| Main Level | Primary Bedroom | 15'11'' x 13'2'' | ||
| Main Level | Living Room | 10'11'' x 10'0'' | ||
| Main Level | Dining Room | 4'11'' x 10'0'' | ||
| Main Level | Kitchen | 15'10'' x 11'1'' | ||
| Main Level | 4pc Bathroom | 6'9'' x 8'8'' | ||
| Main Level | Bedroom | 10'0'' x 13'1'' |
https://www.realtor.ca/real-estate/28046540/2212-fraser-street-shakespeare
Contact Us
Contact us for more information
Blanka Michale
Salesperson
seniorsinwaterlooregion.com/
5-25 Bruce St.
Kitchener, Ontario N2B 1Y4
(519) 747-0231
www.peakrealtyltd.com/









