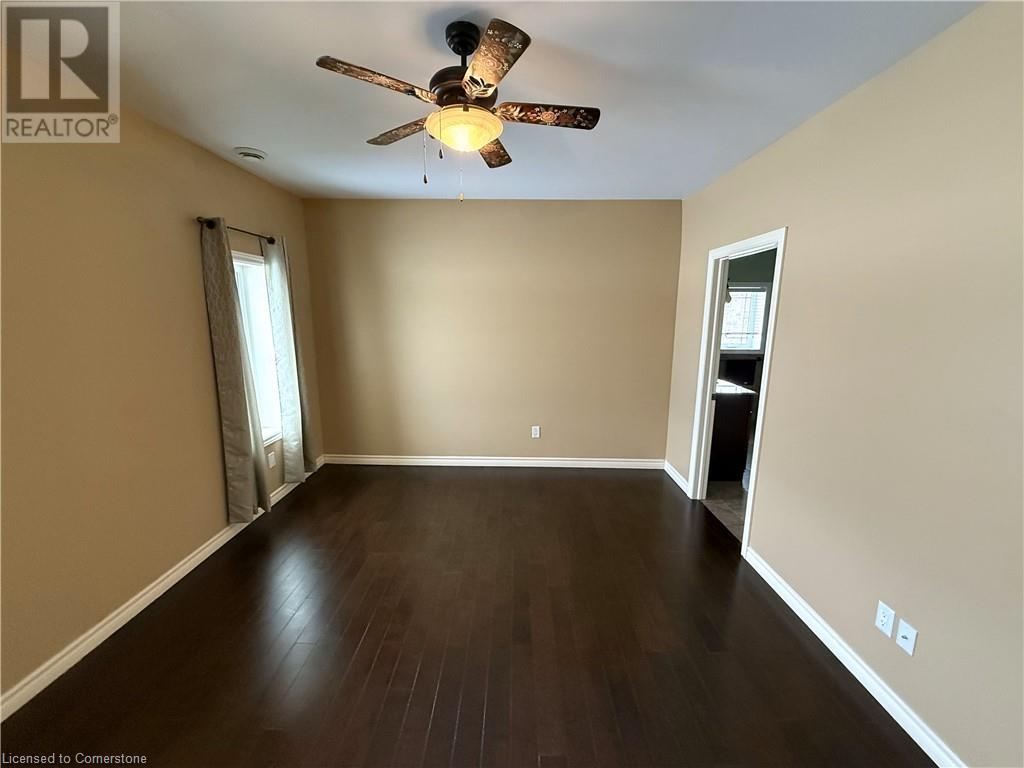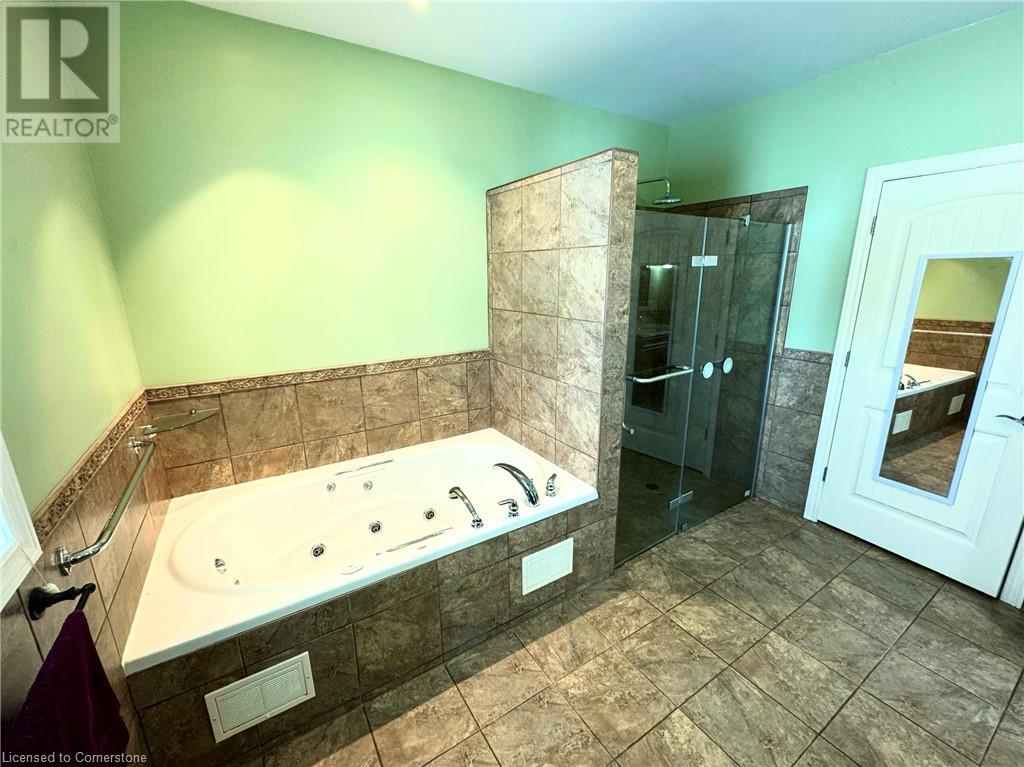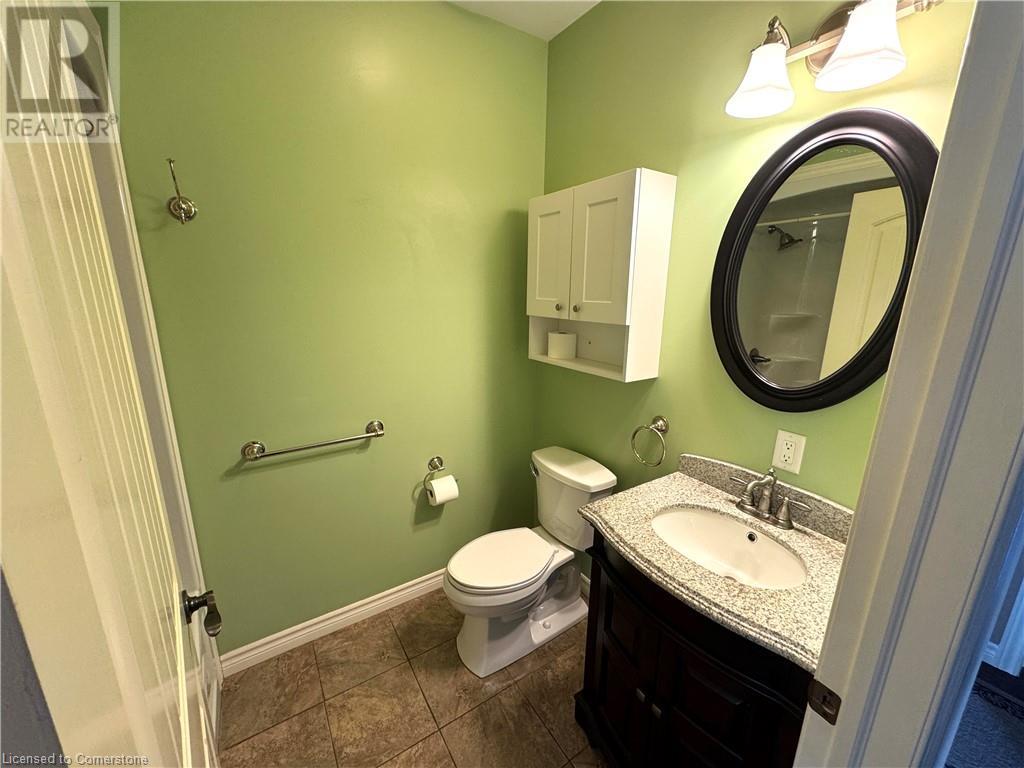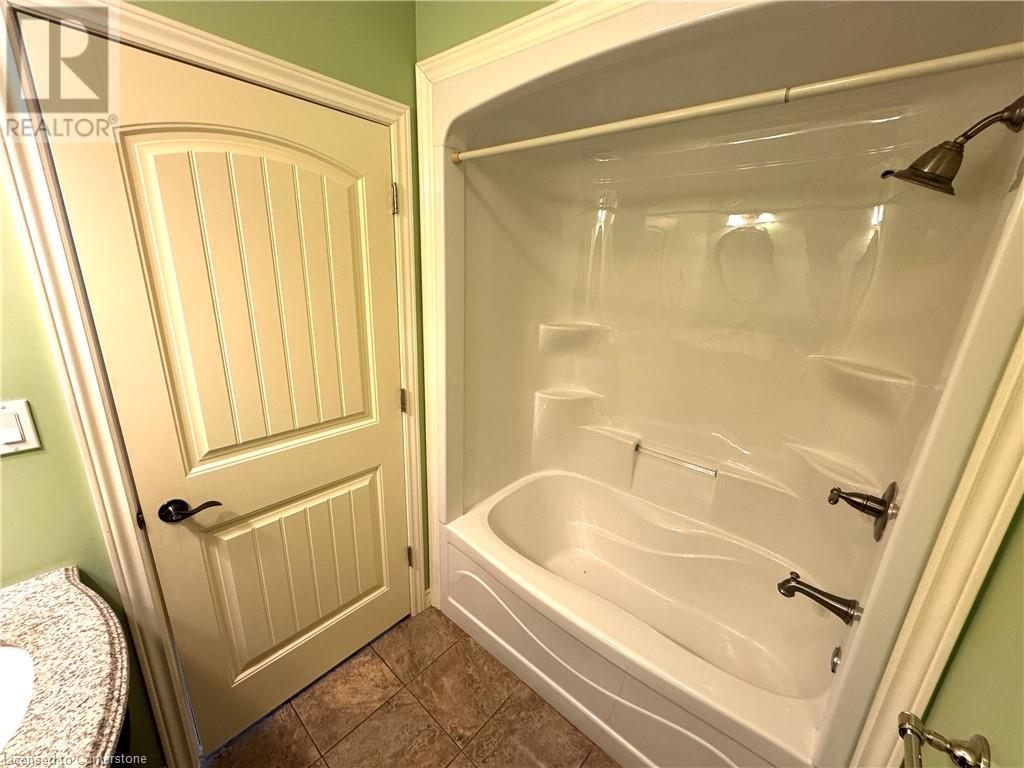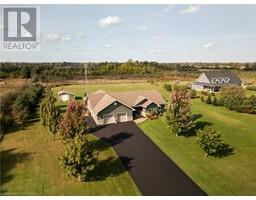1562 Drummond 1 Concession Perth, Ontario K7H 3C3
$859,000
Elegant 3-bedroom stone/siding bungalow on 1.94 acres in a lovely rural setting only 3 km to the beautiful heritage town of Perth, Ontario. The home features in-floor natural gas heat, no stairs. It was built with ICF insulation, triple pane windows & double UV rating. Flooring is engineered hardwood & ceramic tile. The bright kitchen has white cabinetry with gorgeous new quartz countertops, sink and faucet & lighting. The spacious principal suite has a WIC and the ensuite boasts a 6’ whirlpool tub & 5’ glass shower. The 2-car garage with electric openers features in-floor heating. A large flex room with in-floor heating (18’, 6” X 12’, 11”) is located at the back of the garage and affords great options, such as home office, gym, studio, etc. The utility room, accessed in the garage, has a laundry tub & additional toilet. A new water softening system was installed in 2025. The back yard has a large shed & covered storage, along with a charming gazebo. Home has lovely mature landscaping & trees. (id:50886)
Property Details
| MLS® Number | 40707812 |
| Property Type | Single Family |
| Features | Country Residential |
| Parking Space Total | 12 |
Building
| Bathroom Total | 3 |
| Bedrooms Above Ground | 3 |
| Bedrooms Total | 3 |
| Appliances | Dishwasher, Dryer, Refrigerator, Water Softener, Washer, Hood Fan, Window Coverings |
| Architectural Style | Bungalow |
| Basement Type | None |
| Constructed Date | 2012 |
| Construction Style Attachment | Detached |
| Cooling Type | Central Air Conditioning |
| Exterior Finish | Stone, Vinyl Siding |
| Fixture | Ceiling Fans |
| Foundation Type | Insulated Concrete Forms |
| Half Bath Total | 1 |
| Heating Type | In Floor Heating |
| Stories Total | 1 |
| Size Interior | 1,700 Ft2 |
| Type | House |
| Utility Water | Drilled Well |
Parking
| Attached Garage |
Land
| Acreage | Yes |
| Sewer | Septic System |
| Size Depth | 378 Ft |
| Size Frontage | 223 Ft |
| Size Irregular | 1.94 |
| Size Total | 1.94 Ac|1/2 - 1.99 Acres |
| Size Total Text | 1.94 Ac|1/2 - 1.99 Acres |
| Zoning Description | Ru |
Rooms
| Level | Type | Length | Width | Dimensions |
|---|---|---|---|---|
| Main Level | Other | 11'6'' x 19'3'' | ||
| Main Level | Other | 27'9'' x 25'0'' | ||
| Main Level | Sunroom | 16'6'' x 12'8'' | ||
| Main Level | Other | 18'6'' x 12'11'' | ||
| Main Level | Foyer | 7'3'' x 7'6'' | ||
| Main Level | Laundry Room | 10'6'' x 6'5'' | ||
| Main Level | Other | 8'1'' x 5'9'' | ||
| Main Level | Dining Room | 12'8'' x 12'1'' | ||
| Main Level | Living Room | 18'6'' x 16'8'' | ||
| Main Level | 4pc Bathroom | 10'5'' x 11'3'' | ||
| Main Level | Kitchen | 14'7'' x 10'11'' | ||
| Main Level | 2pc Bathroom | Measurements not available | ||
| Main Level | 3pc Bathroom | Measurements not available | ||
| Main Level | Bedroom | 12'11'' x 9'11'' | ||
| Main Level | Bedroom | 11'11'' x 11'2'' | ||
| Main Level | Bedroom | 15'0'' x 11'11'' |
https://www.realtor.ca/real-estate/28050237/1562-drummond-1-concession-perth
Contact Us
Contact us for more information
Erin Holowach
Salesperson
www.comfree.com/
10807 - 124 Street
Edmonton, Ontario T5M 0H4
(877) 888-3131
www.comfree.com/
















