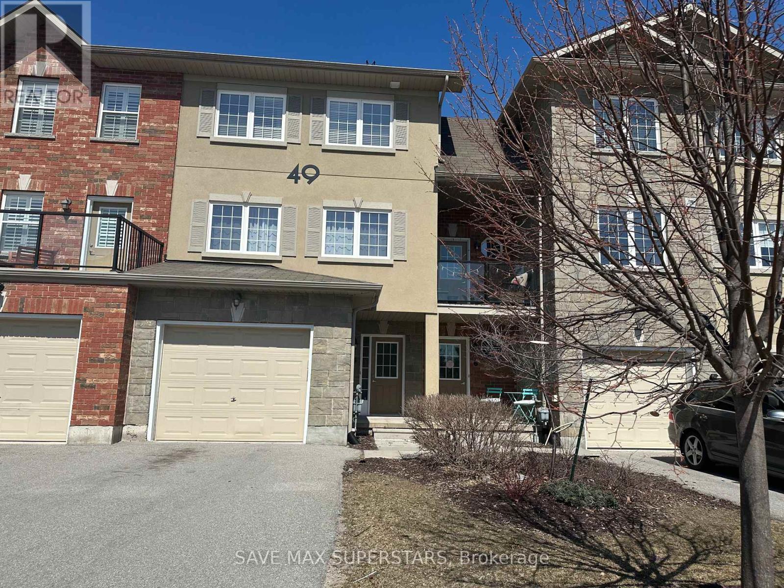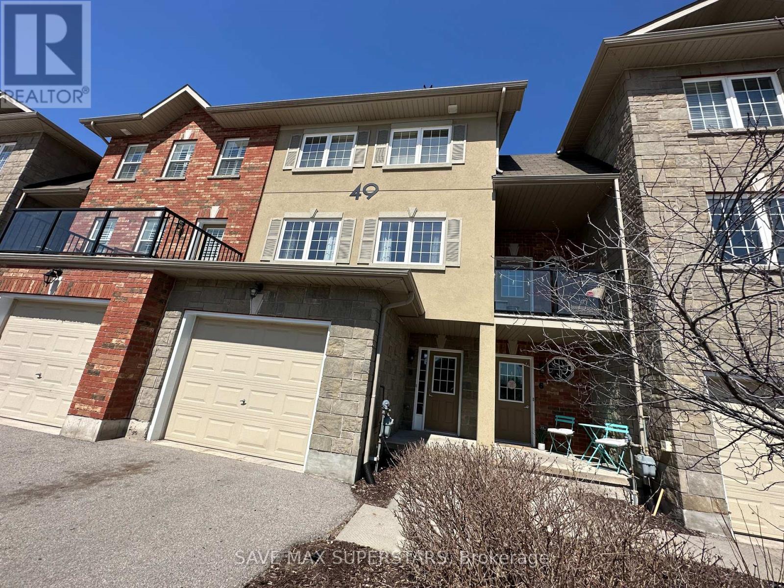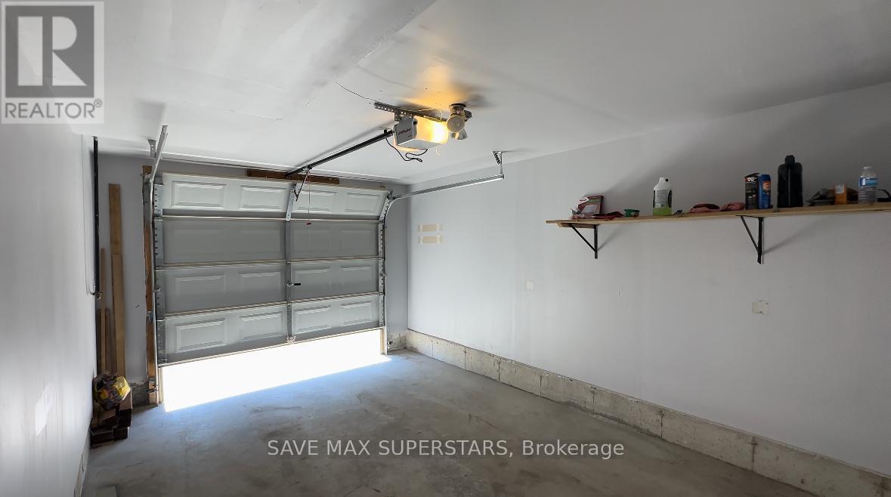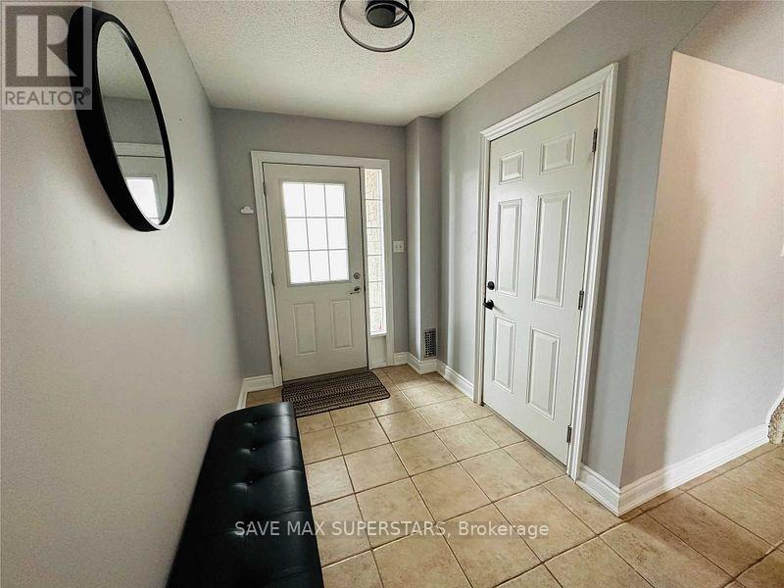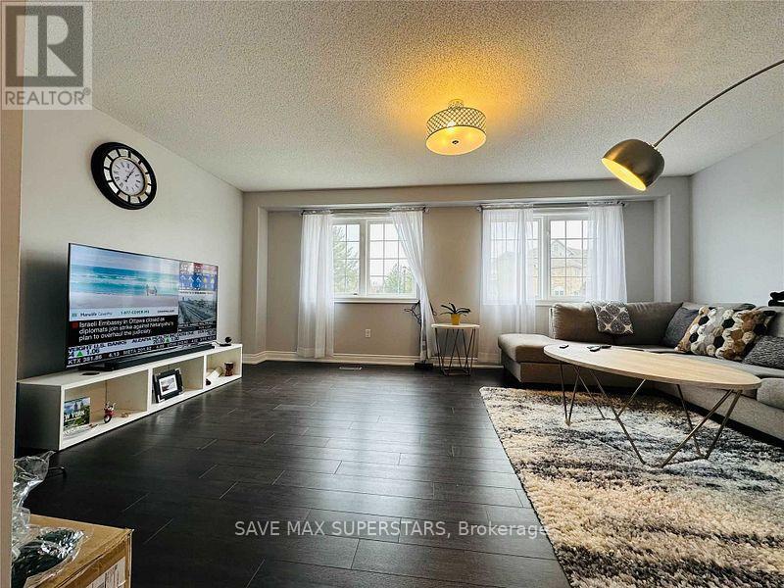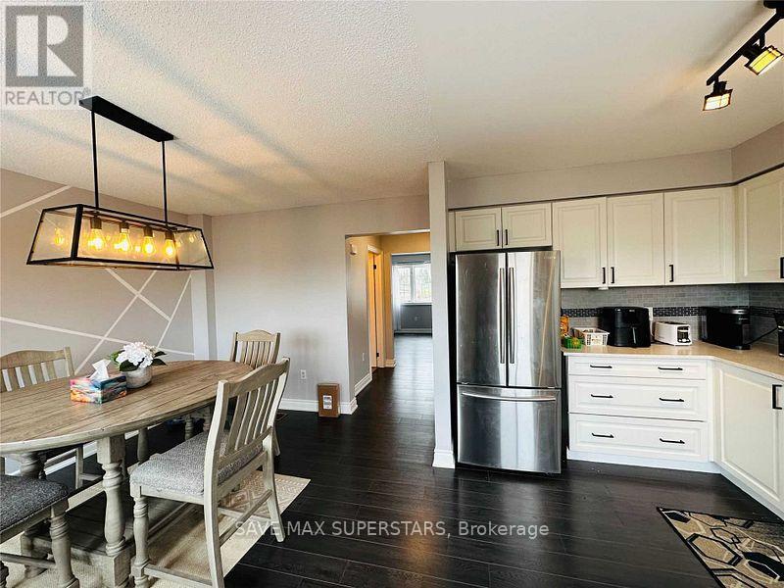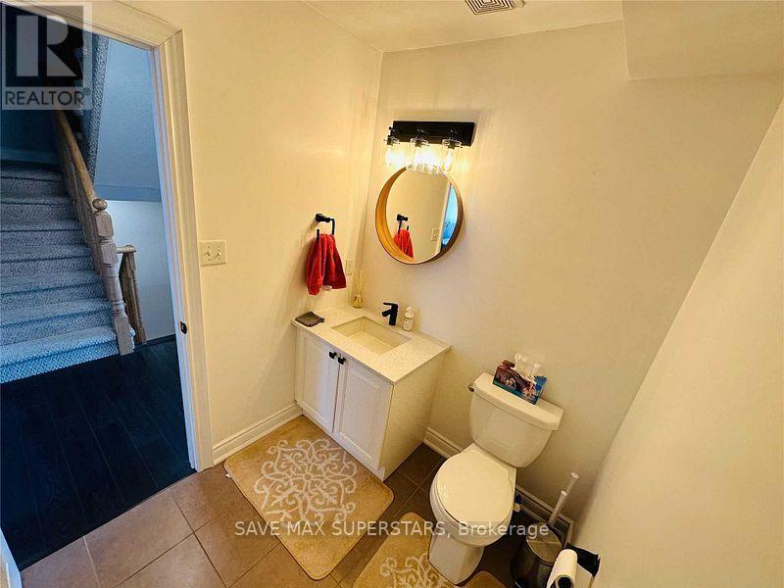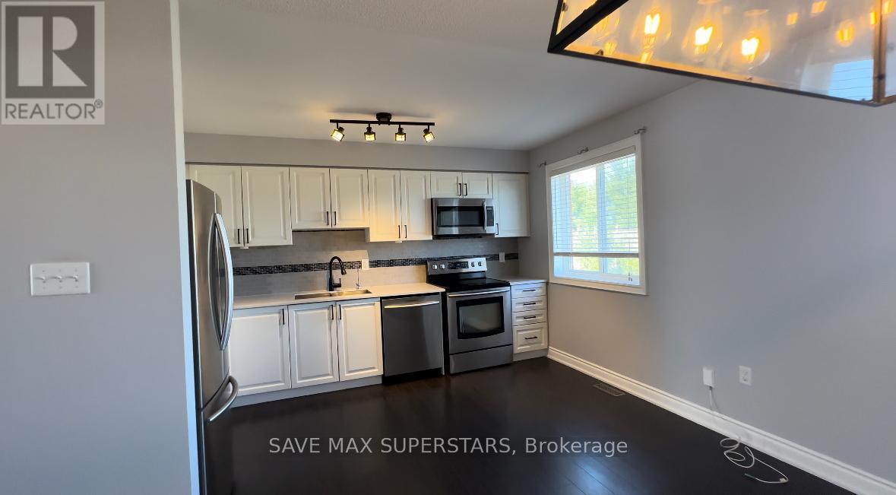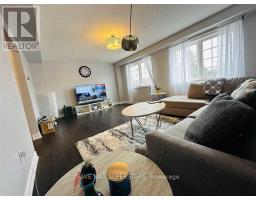5 - 49 Ferndale Drive S Barrie, Ontario L4N 5W9
$759,000Maintenance, Common Area Maintenance, Insurance, Parking, Water
$725 Monthly
Maintenance, Common Area Maintenance, Insurance, Parking, Water
$725 MonthlyThis stunning 3-bedroom, 3-bathroom townhome offers a spacious and functional layout across three above-grade levels, perfect for families. The bright primary bedroom features an oversized walk-in closet and a private ensuite with a walk-in shower. Enjoy modern upgrades throughout, including brand-new lighting, upgraded countertops, a stylish backsplash, and stainless steel appliances in the kitchen. The large, light-filled living room provides a welcoming space, while upgraded bathrooms add a touch of luxury. Convenience is key, with laundry on the bedroom level, an inside entry from the attached garage, and a walkout to a beautiful backyard deck (2021), which is ideal for BBQs and entertaining. This home offers care-free living with ample visitor parking, snow removal, beautifully maintained landscaping, and a dedicated park for children. Located in the heart of Barrie, this home is just a short walk to schools, parks, Bear Creek Conservation Area, beaches, and trails, providing endless outdoor activities. Commuters will appreciate the quick access to Highway 400 and Barrie South GO Station, making travel effortless. With a 10-year age, this townhome offers a perfect balance of modern comfort, practicality, and an unbeatable location. Don't miss this incredible opportunity... (id:50886)
Property Details
| MLS® Number | S12031125 |
| Property Type | Single Family |
| Community Name | Ardagh |
| Amenities Near By | Place Of Worship, Public Transit, Schools |
| Community Features | Pet Restrictions, School Bus |
| Easement | Easement |
| Features | Ravine |
| Parking Space Total | 2 |
Building
| Bathroom Total | 3 |
| Bedrooms Above Ground | 3 |
| Bedrooms Total | 3 |
| Age | 6 To 10 Years |
| Amenities | Visitor Parking, Separate Heating Controls |
| Appliances | Water Heater, Dishwasher, Dryer, Microwave, Range, Stove, Washer, Window Coverings, Refrigerator |
| Basement Development | Finished |
| Basement Features | Walk Out |
| Basement Type | N/a (finished) |
| Cooling Type | Central Air Conditioning |
| Exterior Finish | Brick, Stucco |
| Flooring Type | Laminate, Carpeted |
| Half Bath Total | 1 |
| Heating Fuel | Natural Gas |
| Heating Type | Forced Air |
| Stories Total | 3 |
| Size Interior | 1,800 - 1,999 Ft2 |
| Type | Row / Townhouse |
Parking
| Attached Garage | |
| Garage |
Land
| Acreage | No |
| Land Amenities | Place Of Worship, Public Transit, Schools |
| Zoning Description | Rm2 |
Rooms
| Level | Type | Length | Width | Dimensions |
|---|---|---|---|---|
| Second Level | Kitchen | 5.76 m | 3.95 m | 5.76 m x 3.95 m |
| Second Level | Living Room | 5.78 m | 4.02 m | 5.78 m x 4.02 m |
| Second Level | Bathroom | Measurements not available | ||
| Third Level | Primary Bedroom | 5.78 m | 4.34 m | 5.78 m x 4.34 m |
| Third Level | Bedroom 2 | 3.95 m | 2.29 m | 3.95 m x 2.29 m |
| Third Level | Bedroom 3 | 3.36 m | 2.29 m | 3.36 m x 2.29 m |
| Third Level | Bathroom | Measurements not available | ||
| Third Level | Bathroom | Measurements not available | ||
| Main Level | Recreational, Games Room | 5.75 m | 3.96 m | 5.75 m x 3.96 m |
https://www.realtor.ca/real-estate/28050640/5-49-ferndale-drive-s-barrie-ardagh-ardagh
Contact Us
Contact us for more information
Nikhil Dwivedi
Salesperson
(647) 904-4547
4 Cedar Pointe Dr Unit Q
Barrie, Ontario L4N 5R7
(705) 999-3500

