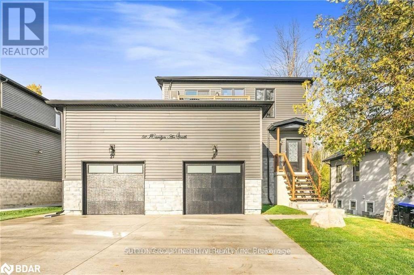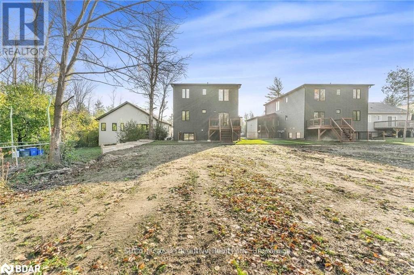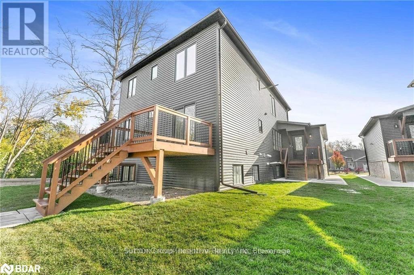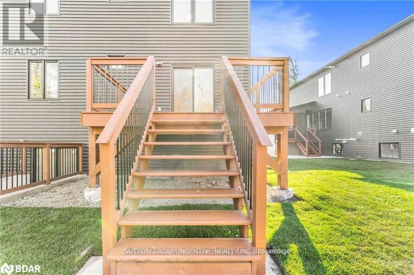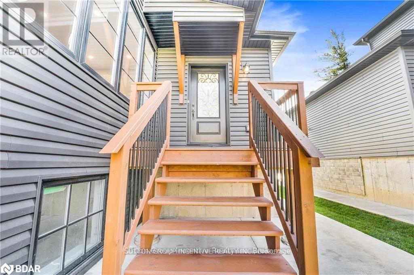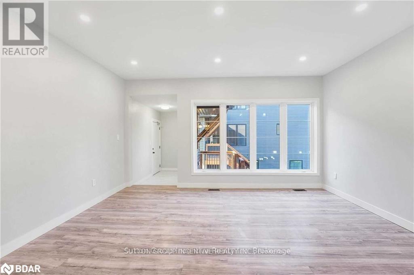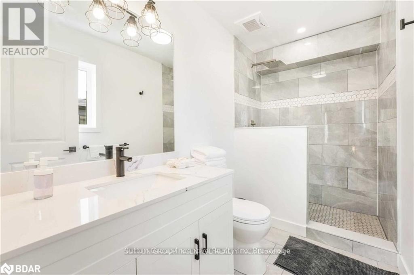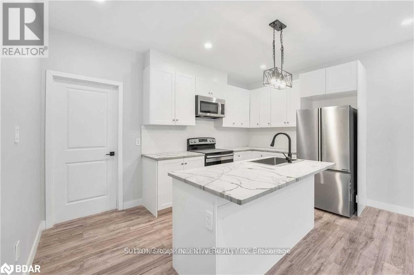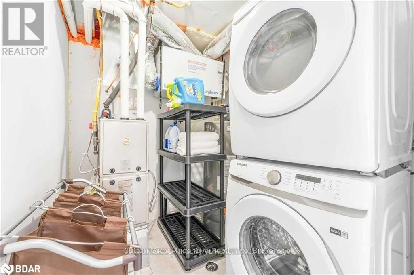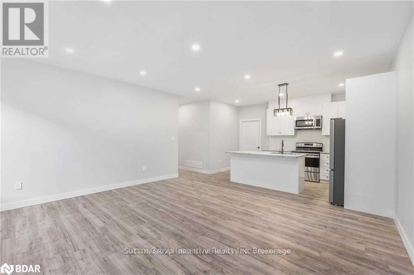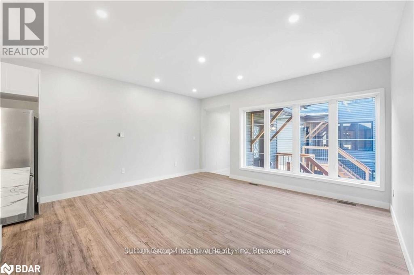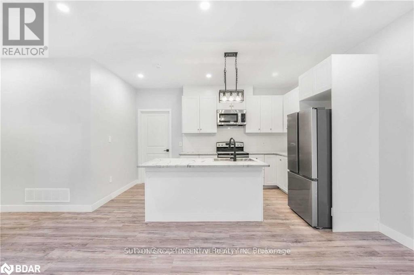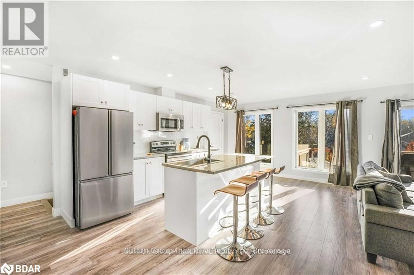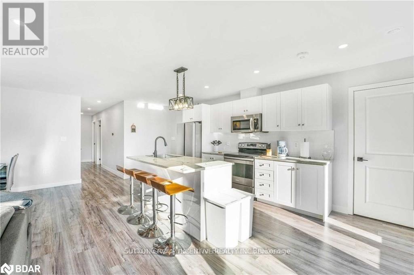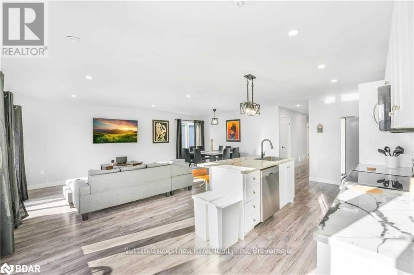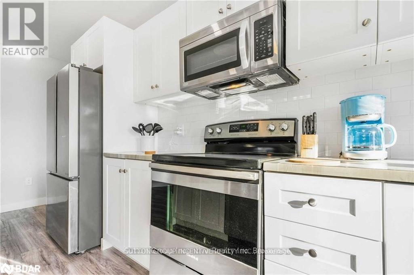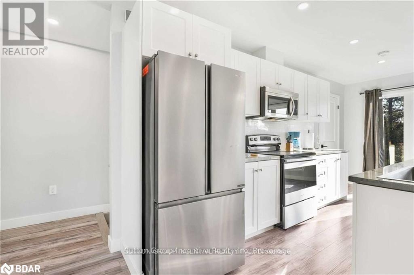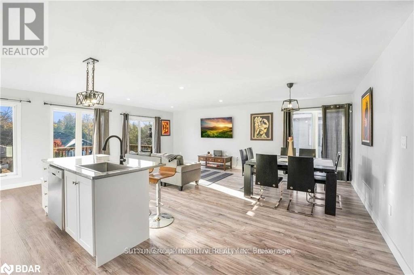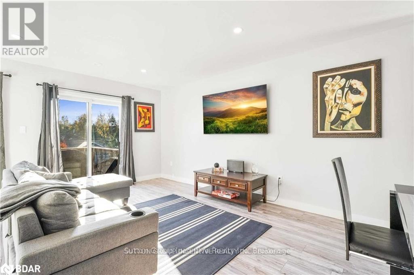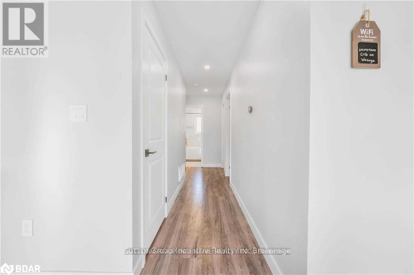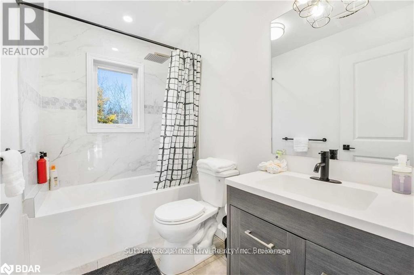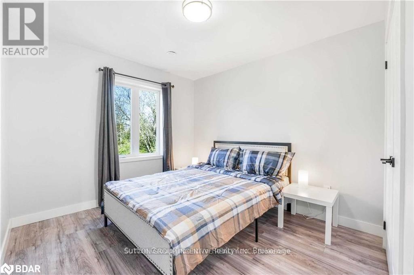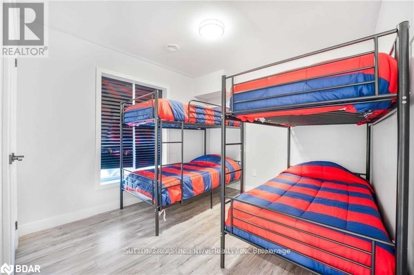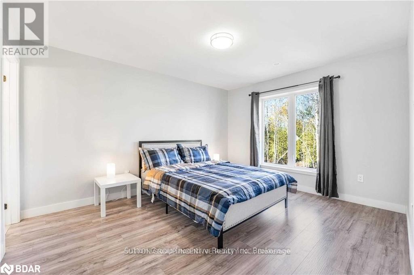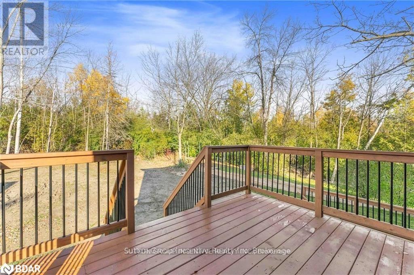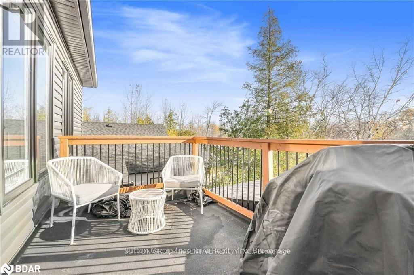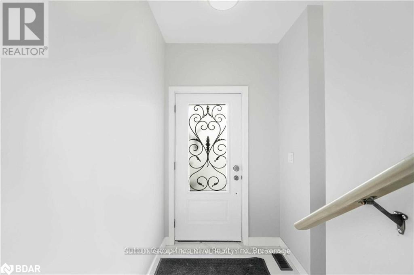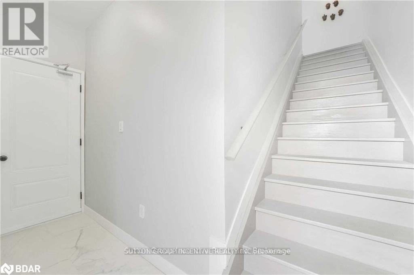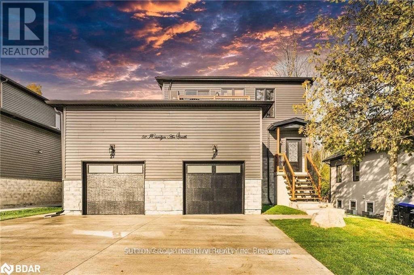52 Marilyn Avenue S Wasaga Beach, Ontario L9Z 2Y1
8 Bedroom
5 Bathroom
2,500 - 3,000 ft2
Central Air Conditioning
Forced Air
$1,254,000
Modern Construction, And Two Blocks Away From The Lake! Legal Duplex With In-Laws Suite Basement Apartment, With Walkout. Has A Potential Rental Income Of $6,800/Month. Positive Cash Flow Opportunity. Beautiful And Spacious Lot. Private Wide Drive Way. Close To Collingwood, Parks, And Amenities. Great Opportunity For Investors. Don't Miss On This Rare Opportunity. (id:50886)
Property Details
| MLS® Number | S12032036 |
| Property Type | Multi-family |
| Community Name | Wasaga Beach |
| Parking Space Total | 8 |
Building
| Bathroom Total | 5 |
| Bedrooms Above Ground | 6 |
| Bedrooms Below Ground | 2 |
| Bedrooms Total | 8 |
| Age | 0 To 5 Years |
| Amenities | Separate Electricity Meters |
| Appliances | Water Heater, Water Meter, Dishwasher, Dryer, Hood Fan, Microwave, Stove, Washer, Refrigerator |
| Basement Development | Finished |
| Basement Features | Apartment In Basement, Walk Out |
| Basement Type | N/a, N/a (finished) |
| Cooling Type | Central Air Conditioning |
| Exterior Finish | Stone, Vinyl Siding |
| Foundation Type | Concrete |
| Heating Fuel | Propane |
| Heating Type | Forced Air |
| Stories Total | 2 |
| Size Interior | 2,500 - 3,000 Ft2 |
| Type | Triplex |
| Utility Water | Municipal Water |
Parking
| Attached Garage | |
| Garage |
Land
| Acreage | No |
| Sewer | Sanitary Sewer |
| Size Depth | 250 Ft |
| Size Frontage | 50 Ft |
| Size Irregular | 50 X 250 Ft |
| Size Total Text | 50 X 250 Ft |
Rooms
| Level | Type | Length | Width | Dimensions |
|---|---|---|---|---|
| Second Level | Bedroom 3 | 3.9 m | 3 m | 3.9 m x 3 m |
| Second Level | Laundry Room | 1.9 m | 1.9 m | 1.9 m x 1.9 m |
| Second Level | Family Room | 6.7 m | 6.9 m | 6.7 m x 6.9 m |
| Second Level | Kitchen | 6.1 m | 2.7 m | 6.1 m x 2.7 m |
| Second Level | Bedroom | 4.1 m | 3.4 m | 4.1 m x 3.4 m |
| Second Level | Bedroom 2 | 3.9 m | 3 m | 3.9 m x 3 m |
| Main Level | Family Room | 4.7 m | 6.9 m | 4.7 m x 6.9 m |
| Main Level | Kitchen | 4.2 m | 2.5 m | 4.2 m x 2.5 m |
| Main Level | Bedroom | 4.1 m | 3.4 m | 4.1 m x 3.4 m |
| Main Level | Bedroom 2 | 3.9 m | 3 m | 3.9 m x 3 m |
| Main Level | Bedroom 3 | 3.9 m | 3 m | 3.9 m x 3 m |
| Main Level | Laundry Room | 1.9 m | 1.9 m | 1.9 m x 1.9 m |
Utilities
| Cable | Installed |
| Electricity | Installed |
| Sewer | Installed |
https://www.realtor.ca/real-estate/28052306/52-marilyn-avenue-s-wasaga-beach-wasaga-beach
Contact Us
Contact us for more information
Victor Lucero
Salesperson
Sutton Group Incentive Realty Inc.
241 Minet's Point Road, 100153
Barrie, Ontario L4N 4C4
241 Minet's Point Road, 100153
Barrie, Ontario L4N 4C4
(705) 739-1300

