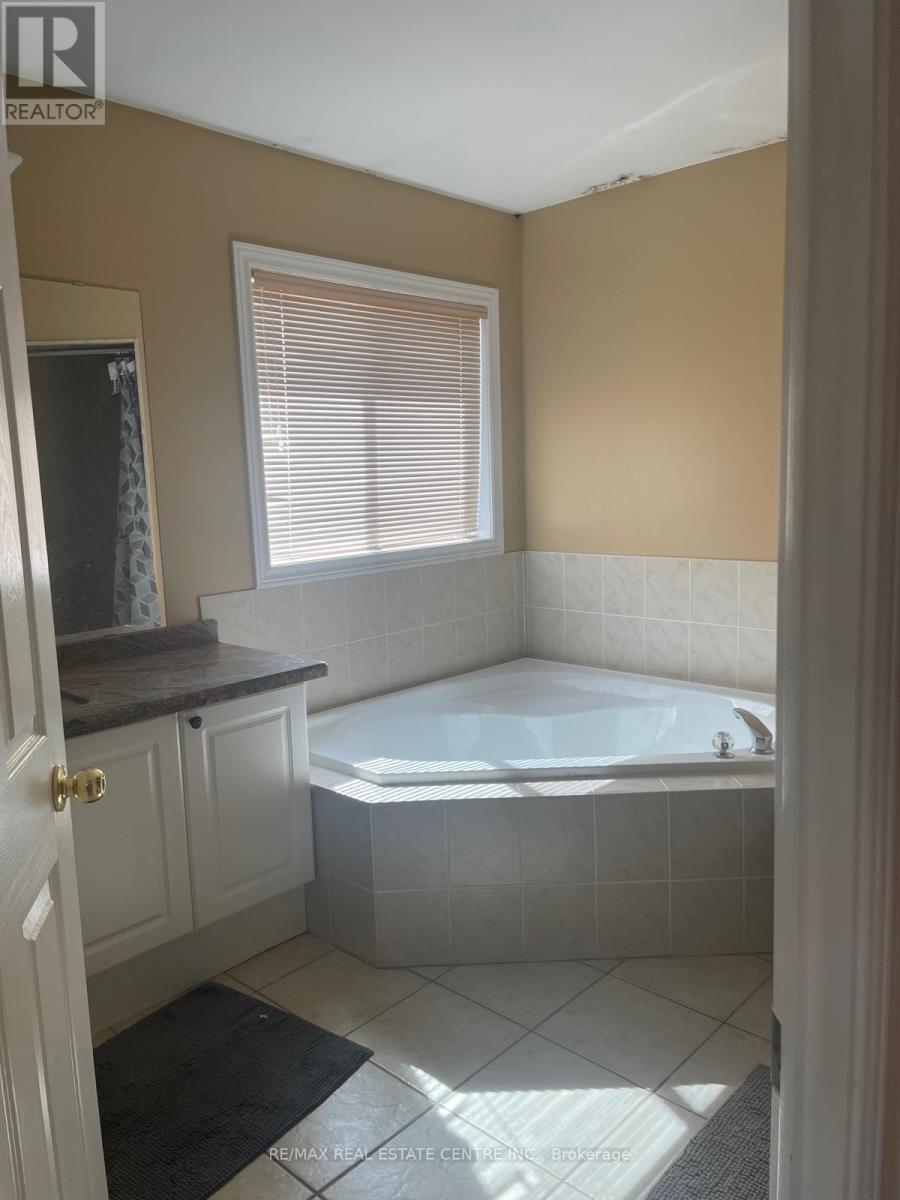618 Matisse Place Mississauga, Ontario L5W 1K8
4 Bedroom
3 Bathroom
2,000 - 2,500 ft2
Central Air Conditioning
Forced Air
$3,500 Monthly
Welcome To This Beautiful Home In Quiet & Prestigious Area with 4 Bedroom + 3 Bathrooms. This Charming Home Feats Gorgeous Layout, Bright & Elegant 9'Ft Celling, Full Living Space,Transit/Bus Stops, Shopping Plaza, Major Banks And Parks. Minutes To Hwy, 401, 407 & 410.Hardwood Main Floor, Washrooms Granite Top And Back Splash. Great Location, Walks To School, There is an option for Semi-furnished also. Laundry on the Main floor (Basement Tenants UseLaundry on Sunday only). (id:50886)
Property Details
| MLS® Number | W12032314 |
| Property Type | Single Family |
| Community Name | Meadowvale Village |
| Amenities Near By | Park, Public Transit |
| Features | In Suite Laundry |
| Parking Space Total | 3 |
Building
| Bathroom Total | 3 |
| Bedrooms Above Ground | 4 |
| Bedrooms Total | 4 |
| Basement Development | Finished |
| Basement Features | Separate Entrance |
| Basement Type | N/a (finished) |
| Construction Style Attachment | Detached |
| Cooling Type | Central Air Conditioning |
| Exterior Finish | Brick |
| Flooring Type | Hardwood, Ceramic, Carpeted |
| Foundation Type | Concrete |
| Half Bath Total | 1 |
| Heating Fuel | Natural Gas |
| Heating Type | Forced Air |
| Stories Total | 2 |
| Size Interior | 2,000 - 2,500 Ft2 |
| Type | House |
| Utility Water | Municipal Water |
Parking
| Attached Garage | |
| Garage |
Land
| Acreage | No |
| Land Amenities | Park, Public Transit |
| Sewer | Sanitary Sewer |
Rooms
| Level | Type | Length | Width | Dimensions |
|---|---|---|---|---|
| Second Level | Primary Bedroom | 5.05 m | 3.77 m | 5.05 m x 3.77 m |
| Second Level | Bedroom 2 | 3.13 m | 2.74 m | 3.13 m x 2.74 m |
| Second Level | Bedroom 3 | 3.349 m | 2.74 m | 3.349 m x 2.74 m |
| Second Level | Bedroom 4 | 4.288 m | 3.691 m | 4.288 m x 3.691 m |
| Main Level | Living Room | 5.6693 m | 3.45 m | 5.6693 m x 3.45 m |
| Main Level | Dining Room | 5.6693 m | 3.45 m | 5.6693 m x 3.45 m |
| Main Level | Family Room | 4.599 m | 3.45 m | 4.599 m x 3.45 m |
| Main Level | Kitchen | 3.249 m | 3.23 m | 3.249 m x 3.23 m |
| Main Level | Eating Area | 3.249 m | 2.56 m | 3.249 m x 2.56 m |
Contact Us
Contact us for more information
Arif Qureshi
Salesperson
www.arifonline.com/
RE/MAX Real Estate Centre Inc.
1140 Burnhamthorpe Rd W #141-A
Mississauga, Ontario L5C 4E9
1140 Burnhamthorpe Rd W #141-A
Mississauga, Ontario L5C 4E9
(905) 270-2000
(905) 270-0047























































