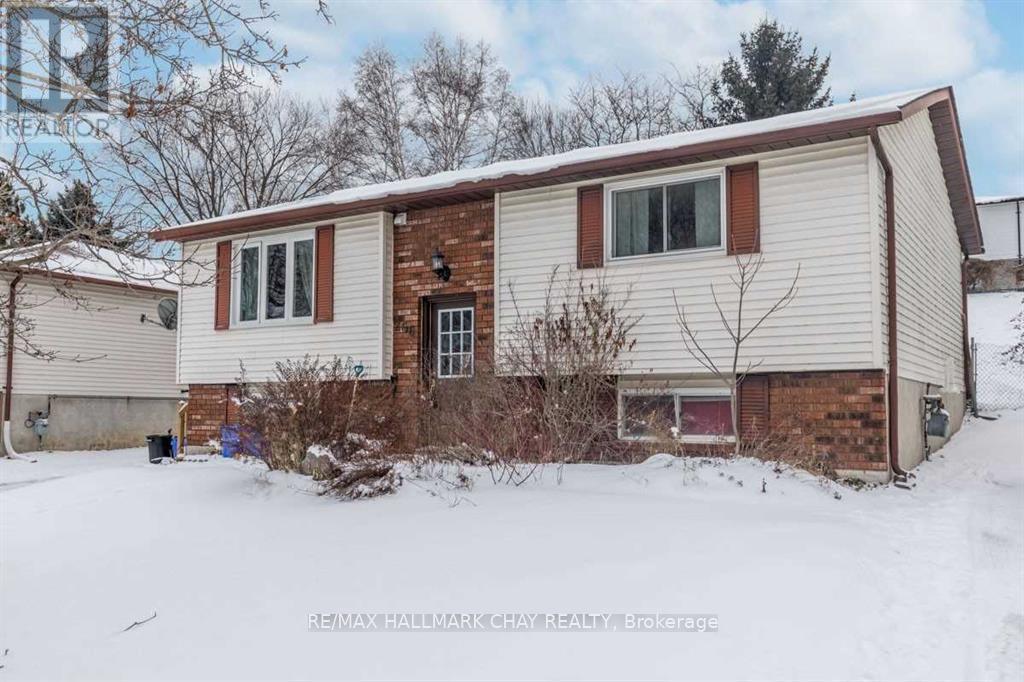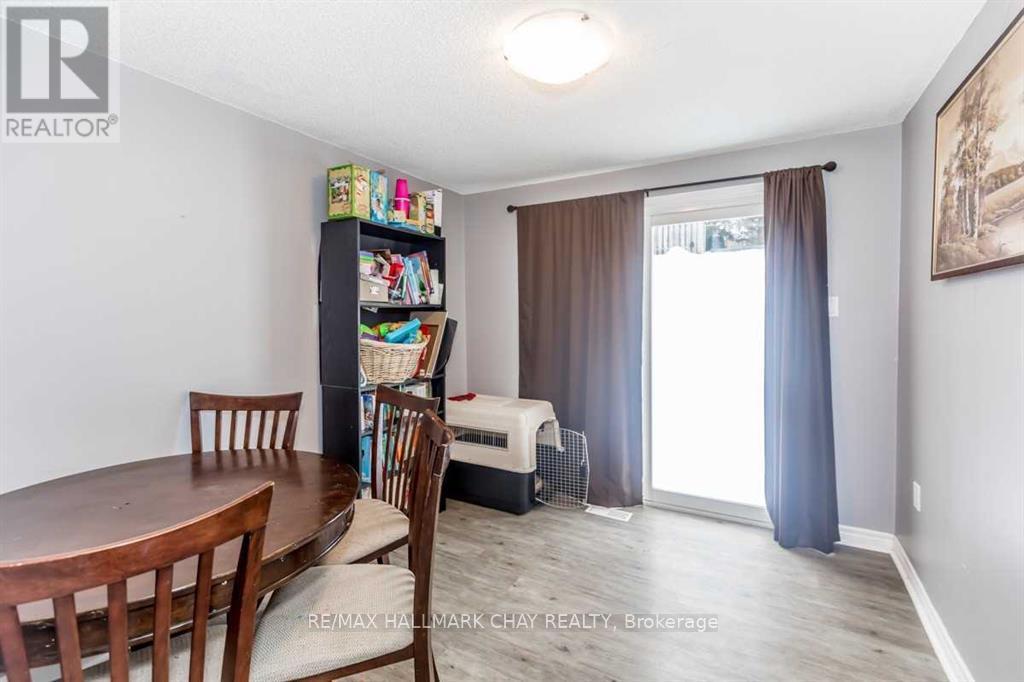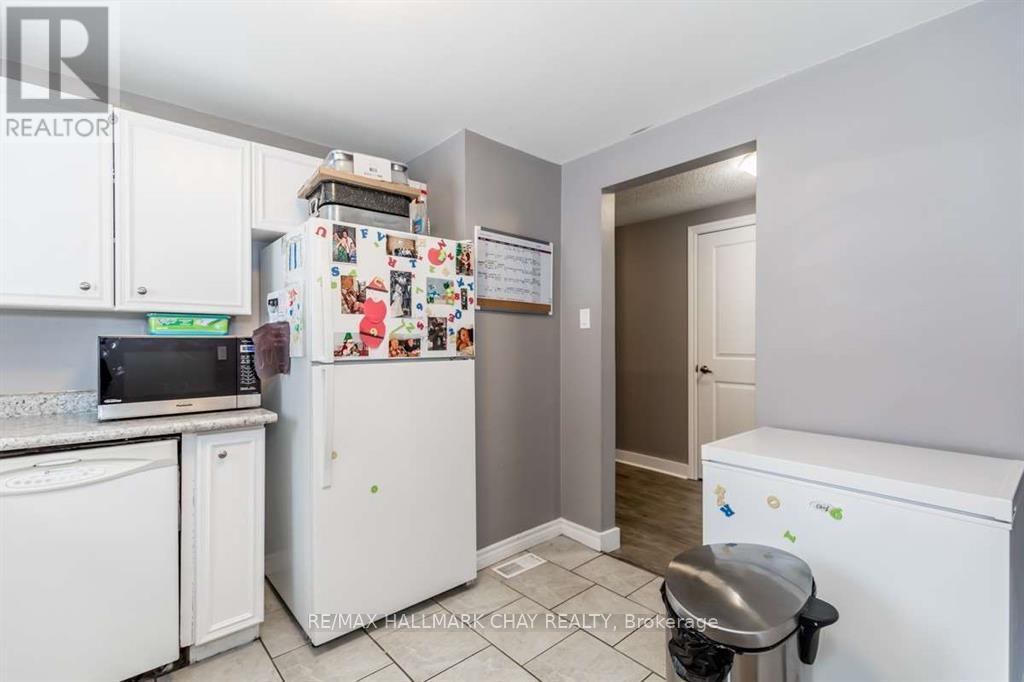266 Galloway Boulevard Midland, Ontario L4R 5A2
$569,900
DETACHED RAISED BUNGALOW with 2 LEGAL SUITES - Attention All Investors - Looking to add to your existing real estate portfolio? Looking to begin investing in the local real estate market? This home features 2 self-contained Legal Suites. Upper unit with 3 Beds, 1 Bath. Lower Unit with 2 Bedrooms, 1 Bath. Both units include appliances, as shown - including stackable laundry. Four onsite parking spaces. Laminate, Ceramic Tile, some newer doors/trim, Lighting, newer appliances. Rents / Expenses - financial information available upon request. Enjoy living in one unit, with income from the second unit to off-set your own expenses and build your equity -or- rent out both units for monthly income! The choice is yours. Located in an ideal Midland location - steps to key amenities, marina, commuter routes. Take a look today. (Currently tenanted - min 24 hrs notice for all showings.) (id:50886)
Property Details
| MLS® Number | S12032293 |
| Property Type | Multi-family |
| Community Name | Midland |
| Amenities Near By | Park, Marina |
| Equipment Type | Water Heater |
| Features | Wooded Area, Conservation/green Belt |
| Parking Space Total | 4 |
| Rental Equipment Type | Water Heater |
| Structure | Shed |
Building
| Bathroom Total | 2 |
| Bedrooms Above Ground | 3 |
| Bedrooms Below Ground | 2 |
| Bedrooms Total | 5 |
| Age | 16 To 30 Years |
| Appliances | Dryer, Stove, Washer, Refrigerator |
| Architectural Style | Raised Bungalow |
| Basement Development | Finished |
| Basement Type | Full (finished) |
| Exterior Finish | Brick, Vinyl Siding |
| Foundation Type | Concrete |
| Heating Fuel | Natural Gas |
| Heating Type | Forced Air |
| Stories Total | 1 |
| Size Interior | 700 - 1,100 Ft2 |
| Type | Other |
| Utility Water | Municipal Water |
Parking
| No Garage |
Land
| Acreage | No |
| Land Amenities | Park, Marina |
| Sewer | Sanitary Sewer |
| Size Depth | 103 Ft |
| Size Frontage | 52 Ft |
| Size Irregular | 52 X 103 Ft ; 52.49 X 52.50 X 103 X 53' |
| Size Total Text | 52 X 103 Ft ; 52.49 X 52.50 X 103 X 53'|under 1/2 Acre |
| Surface Water | Lake/pond |
| Zoning Description | Rs2-sf |
Rooms
| Level | Type | Length | Width | Dimensions |
|---|---|---|---|---|
| Lower Level | Living Room | 7.54 m | 3.4 m | 7.54 m x 3.4 m |
| Lower Level | Kitchen | 3.17 m | 2.84 m | 3.17 m x 2.84 m |
| Lower Level | Bedroom | 3.45 m | 3.27 m | 3.45 m x 3.27 m |
| Lower Level | Primary Bedroom | 4.57 m | 2.74 m | 4.57 m x 2.74 m |
| Upper Level | Living Room | 4.26 m | 4.26 m | 4.26 m x 4.26 m |
| Upper Level | Primary Bedroom | 5.23 m | 4.57 m | 5.23 m x 4.57 m |
| Upper Level | Kitchen | 3.42 m | 3.65 m | 3.42 m x 3.65 m |
| Upper Level | Bedroom | 4.26 m | 3.58 m | 4.26 m x 3.58 m |
| Upper Level | Bedroom | 2.74 m | 3.04 m | 2.74 m x 3.04 m |
Utilities
| Cable | Available |
| Sewer | Installed |
https://www.realtor.ca/real-estate/28053182/266-galloway-boulevard-midland-midland
Contact Us
Contact us for more information
Scott Woolsey
Salesperson
(705) 722-5246
218 Bayfield St, 100078 & 100431
Barrie, Ontario L4M 3B6
(705) 722-7100
(705) 722-5246
www.remaxchay.com/
Chad Woolsey
Salesperson
218 Bayfield St, 100078 & 100431
Barrie, Ontario L4M 3B6
(705) 722-7100
(705) 722-5246
www.remaxchay.com/









































