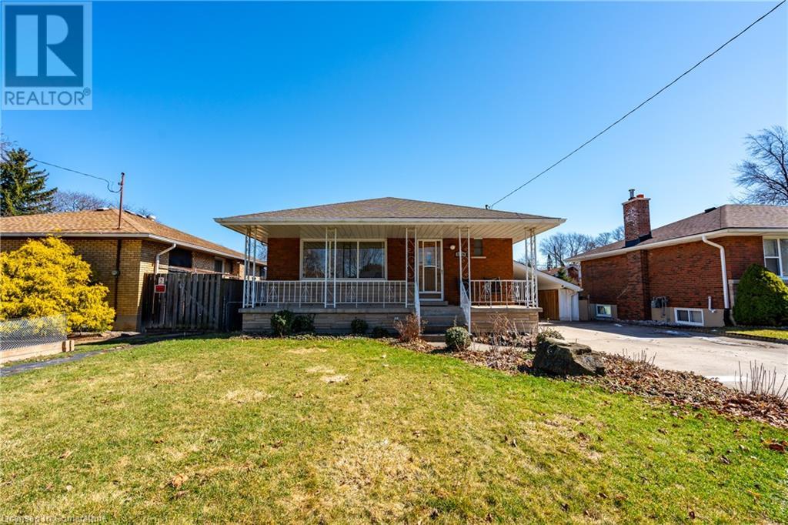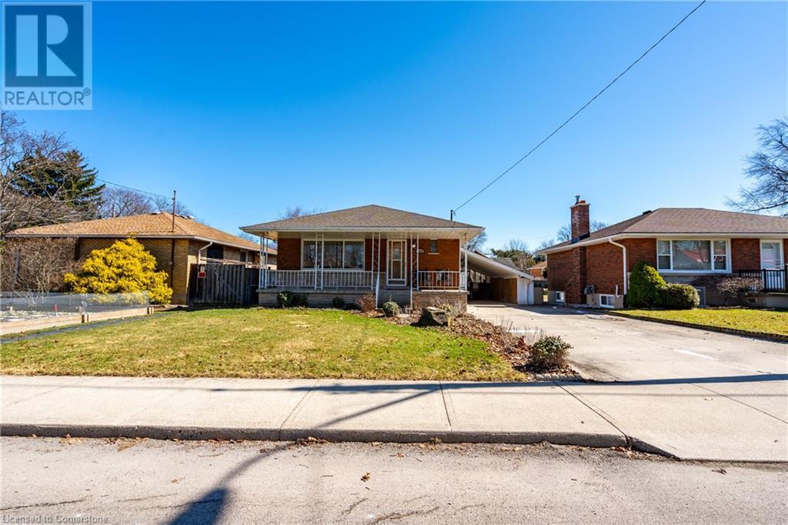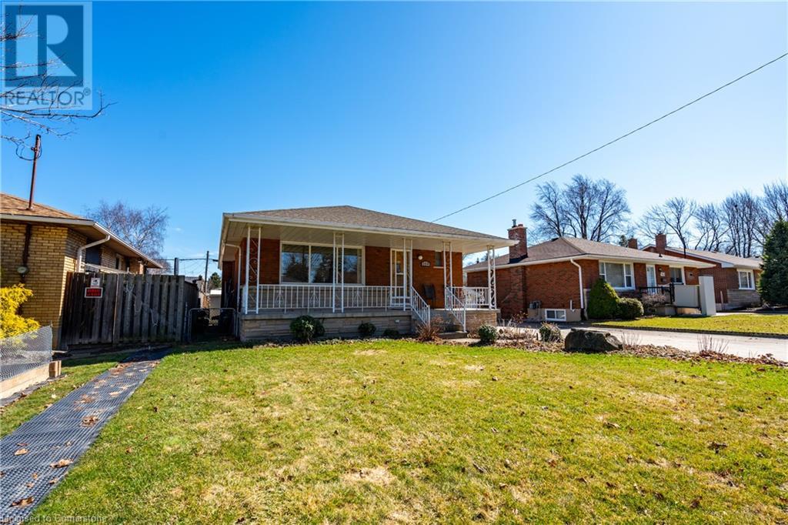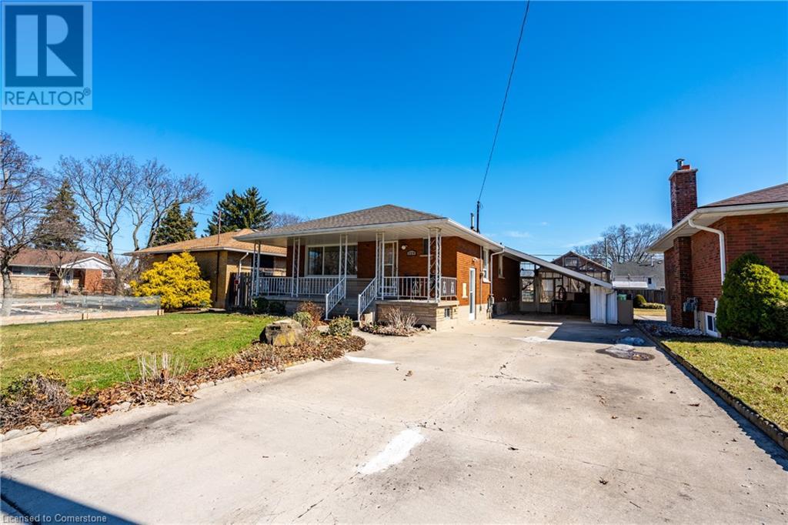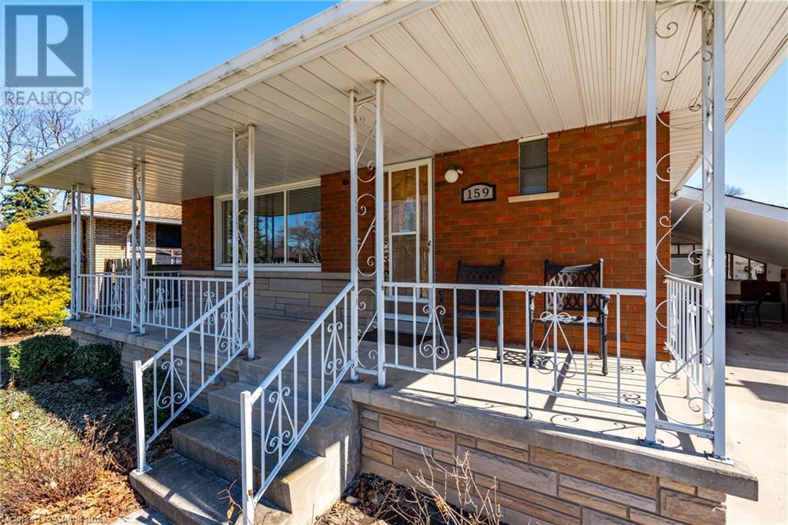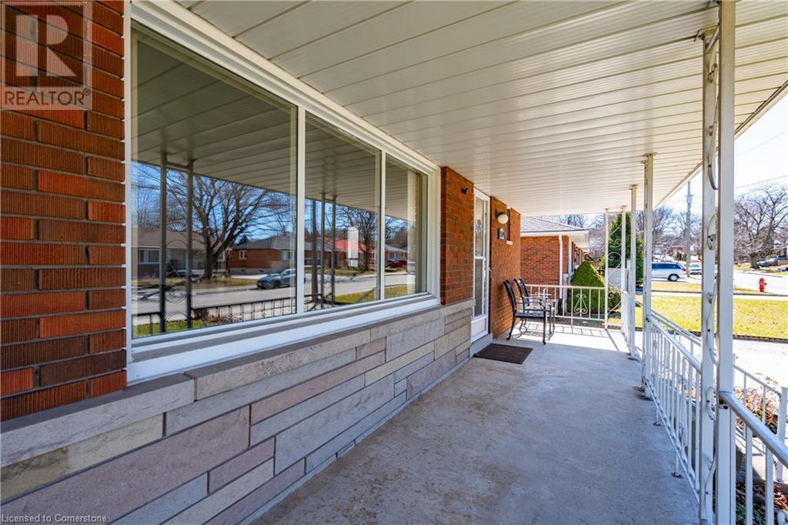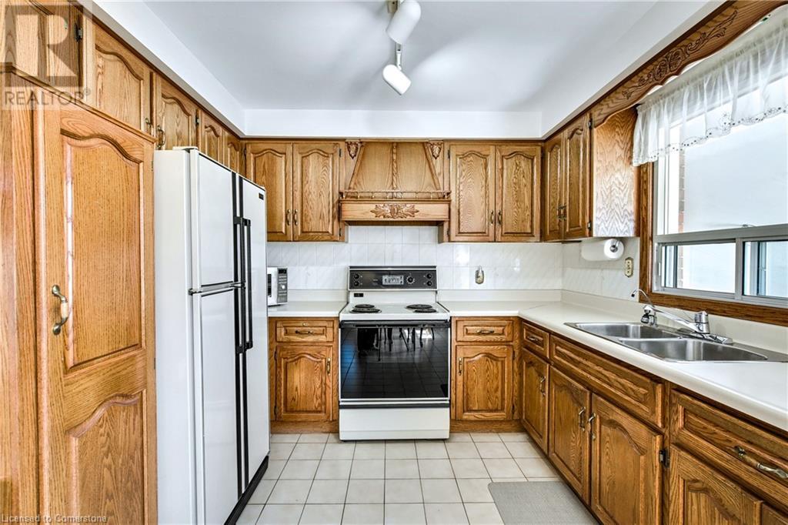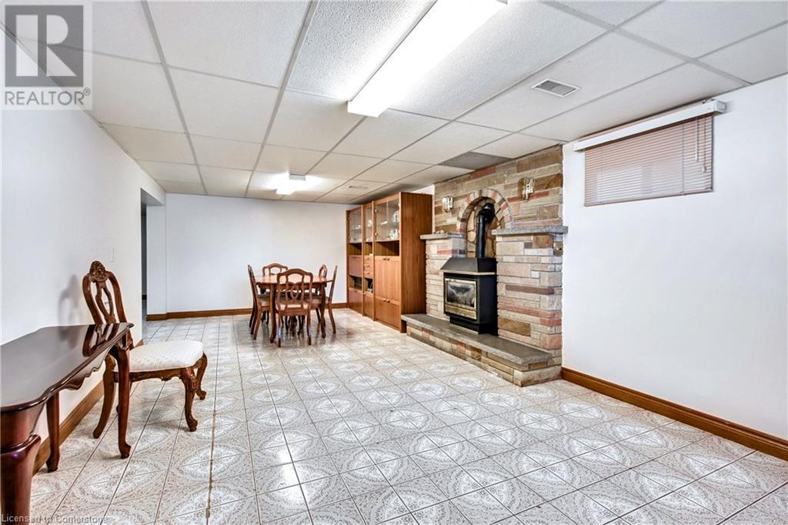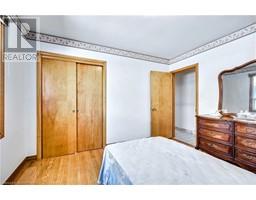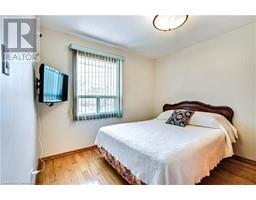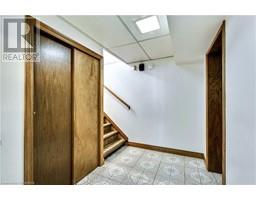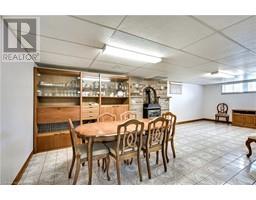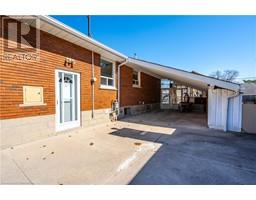159 West 26th Street Hamilton, Ontario L9C 4Z7
$749,900
Pride of ownership is evident in this well-maintained 3-bedroom bungalow, nestled on a generous 50 x 120 ft lot. Bright and welcoming, the home is filled with natural light from beautiful oversized windows. Offering endless potential, the spacious layout includes a finished basement complete with a second kitchen—easily adaptable into a fully separate in-law suite for multi-generational living. Perfect for those with a green thumb, the backyard features a concrete patio, greenhouse, and large garden beds ready for your personal touch. Ample storage throughout adds to the home’s functionality. A concrete driveway accommodates 4 vehicles, plus a carport for a 5th. This solid home offers the perfect canvas to update and make your own while enjoying a property that’s been lovingly cared for. (id:50886)
Property Details
| MLS® Number | 40708649 |
| Property Type | Single Family |
| Amenities Near By | Park, Public Transit, Schools |
| Parking Space Total | 5 |
| Structure | Greenhouse |
Building
| Bathroom Total | 2 |
| Bedrooms Above Ground | 3 |
| Bedrooms Total | 3 |
| Appliances | Dishwasher, Dryer, Microwave, Refrigerator, Stove, Washer, Hood Fan, Window Coverings |
| Architectural Style | Bungalow |
| Basement Development | Finished |
| Basement Type | Full (finished) |
| Construction Style Attachment | Detached |
| Cooling Type | Central Air Conditioning |
| Exterior Finish | Brick, Stone |
| Foundation Type | Block |
| Heating Fuel | Natural Gas |
| Heating Type | Forced Air |
| Stories Total | 1 |
| Size Interior | 1,757 Ft2 |
| Type | House |
| Utility Water | Municipal Water |
Parking
| Carport |
Land
| Access Type | Road Access |
| Acreage | No |
| Land Amenities | Park, Public Transit, Schools |
| Sewer | Municipal Sewage System |
| Size Depth | 120 Ft |
| Size Frontage | 50 Ft |
| Size Total Text | Under 1/2 Acre |
| Zoning Description | C |
Rooms
| Level | Type | Length | Width | Dimensions |
|---|---|---|---|---|
| Basement | Storage | 25'4'' x 6'1'' | ||
| Basement | Storage | 12'5'' x 9'2'' | ||
| Basement | Utility Room | 12'6'' x 7'5'' | ||
| Basement | 4pc Bathroom | Measurements not available | ||
| Basement | Recreation Room | 12'5'' x 17'3'' | ||
| Basement | Dining Room | 12'5'' x 9'1'' | ||
| Basement | Kitchen | 12'6'' x 11'0'' | ||
| Main Level | 4pc Bathroom | Measurements not available | ||
| Main Level | Bedroom | 9'11'' x 10'0'' | ||
| Main Level | Bedroom | 11'6'' x 9'11'' | ||
| Main Level | Primary Bedroom | 11'6'' x 10'6'' | ||
| Main Level | Kitchen | 9'11'' x 9'7'' | ||
| Main Level | Dining Room | 9'11'' x 8'9'' | ||
| Main Level | Living Room | 15'0'' x 11'11'' | ||
| Main Level | Foyer | 3'6'' x 7'3'' |
https://www.realtor.ca/real-estate/28052779/159-west-26th-street-hamilton
Contact Us
Contact us for more information
Rob Golfi
Salesperson
(905) 575-1962
www.robgolfi.com/
1 Markland Street
Hamilton, Ontario L8P 2J5
(905) 575-7700
(905) 575-1962

