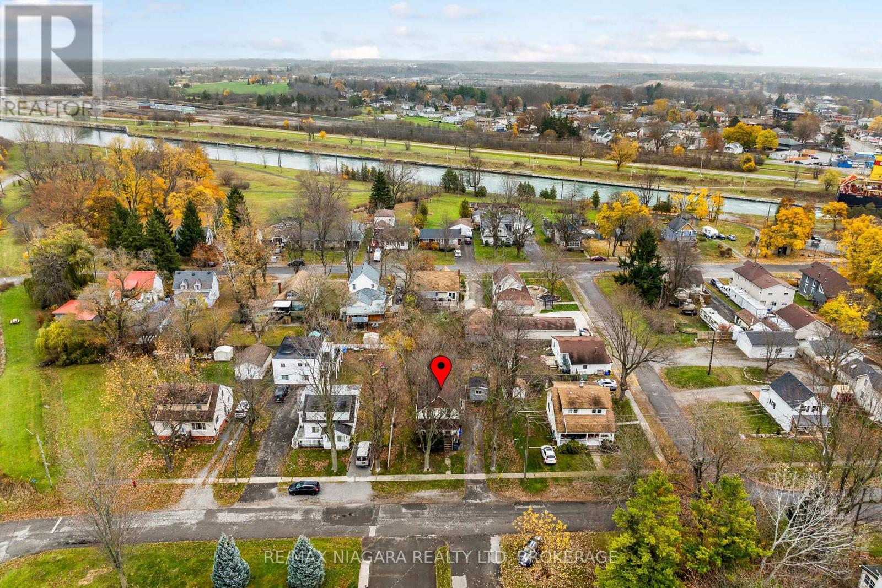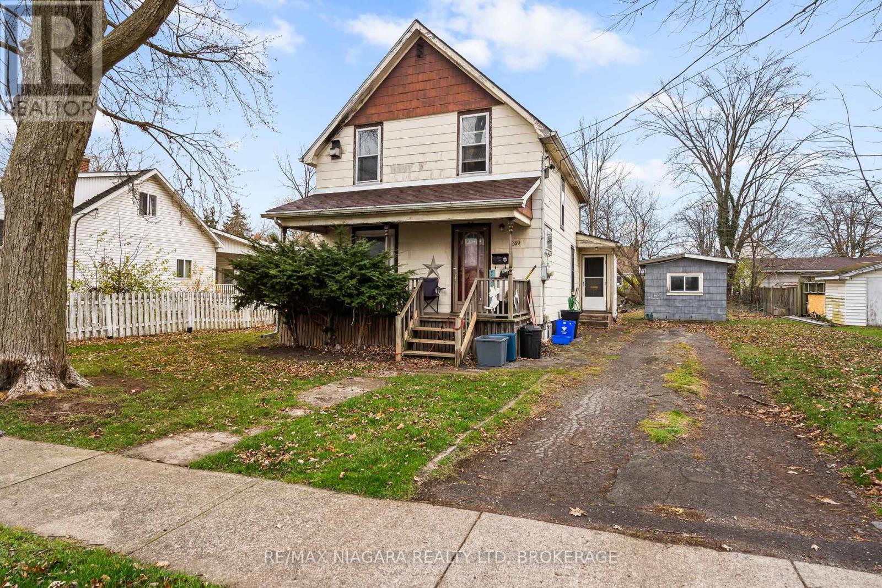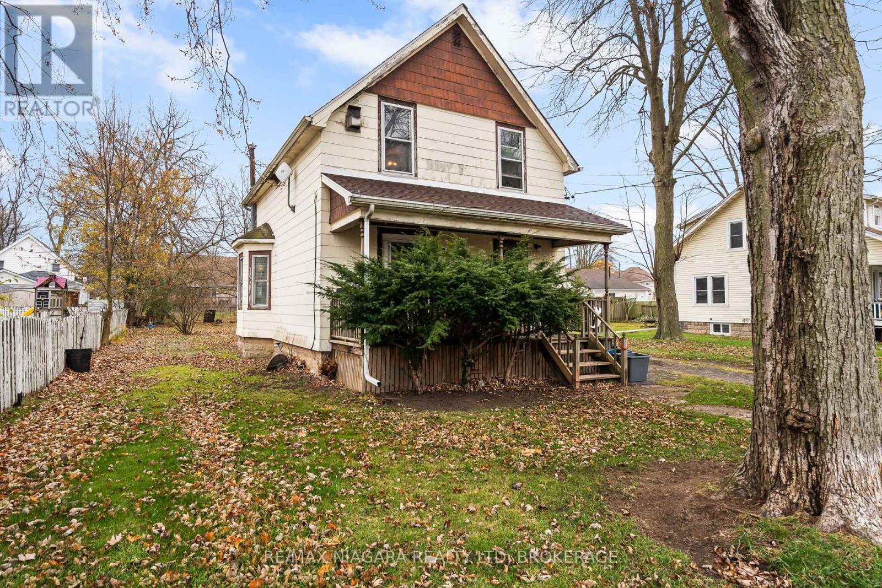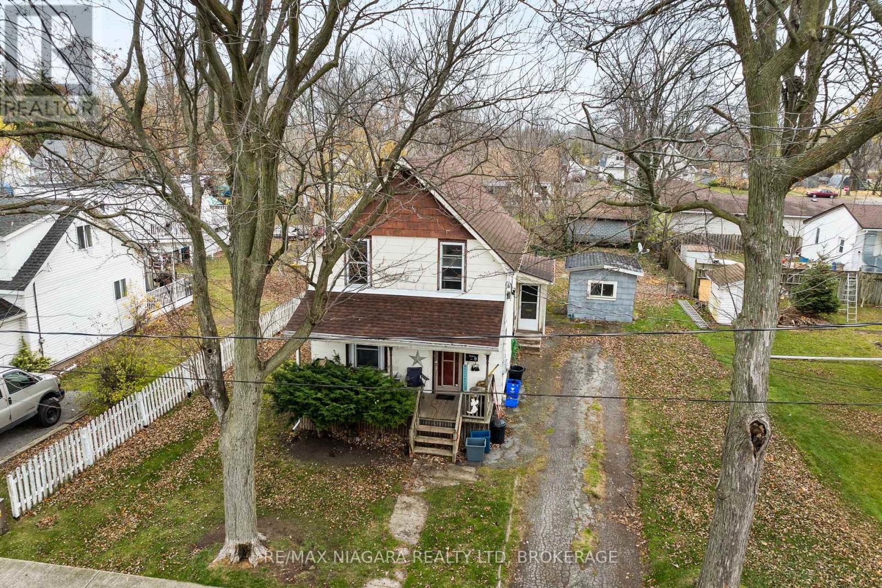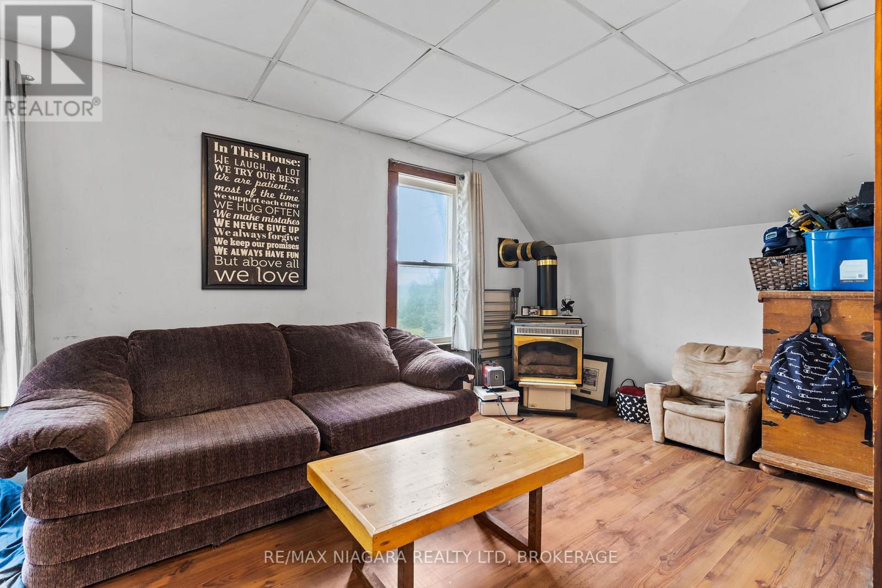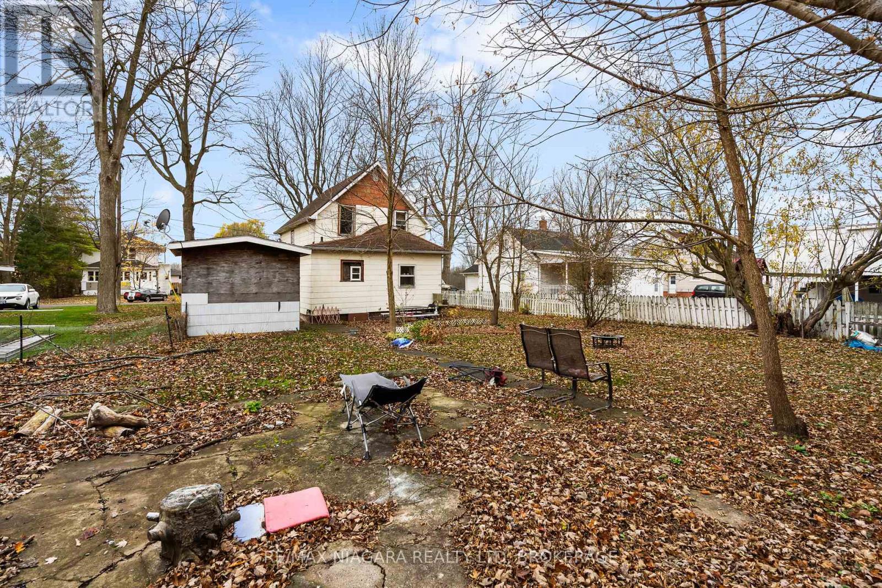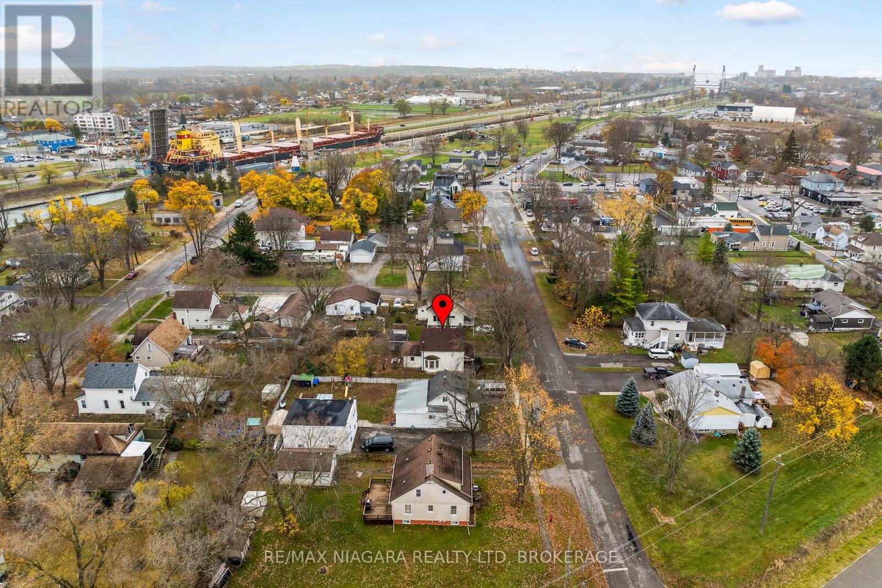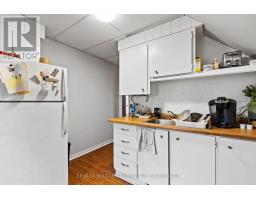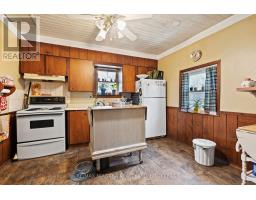249 Mellanby Avenue Port Colborne, Ontario L3K 2M2
$389,000
This up/down duplex is a great investment opportunity. Located on a spacious 66' x 132' lot, its within walking distance of Main Streets shops, restaurants, and amenities, as well as Lock 8 Park and the canal. Each unit has separate gas and hydro meters.The main-level unit is 750 sq. ft. with two bedrooms, while the upper-level unit is 455 sq. ft. with one bedroom, plenty of natural light, and a natural gas fireplace. A solid income property in a convenient location. (id:50886)
Property Details
| MLS® Number | X12032093 |
| Property Type | Multi-family |
| Community Name | 877 - Main Street |
| Amenities Near By | Park, Marina, Place Of Worship |
| Community Features | School Bus |
| Parking Space Total | 2 |
Building
| Bathroom Total | 2 |
| Bedrooms Above Ground | 3 |
| Bedrooms Total | 3 |
| Amenities | Fireplace(s) |
| Basement Development | Unfinished |
| Basement Type | Partial (unfinished) |
| Fireplace Present | Yes |
| Fireplace Total | 1 |
| Foundation Type | Concrete |
| Heating Fuel | Natural Gas |
| Heating Type | Forced Air |
| Stories Total | 2 |
| Size Interior | 1,100 - 1,500 Ft2 |
| Type | Duplex |
| Utility Water | Municipal Water |
Parking
| No Garage |
Land
| Acreage | No |
| Land Amenities | Park, Marina, Place Of Worship |
| Sewer | Sanitary Sewer |
| Size Depth | 132 Ft ,1 In |
| Size Frontage | 66 Ft ,2 In |
| Size Irregular | 66.2 X 132.1 Ft |
| Size Total Text | 66.2 X 132.1 Ft|under 1/2 Acre |
| Zoning Description | R2 |
Rooms
| Level | Type | Length | Width | Dimensions |
|---|---|---|---|---|
| Second Level | Kitchen | 3.82 m | 2.94 m | 3.82 m x 2.94 m |
| Second Level | Living Room | 4.9 m | 3.8 m | 4.9 m x 3.8 m |
| Second Level | Bedroom | 3.82 m | 2.93 m | 3.82 m x 2.93 m |
| Second Level | Bathroom | 1.86 m | 1.8 m | 1.86 m x 1.8 m |
| Main Level | Living Room | 4.04 m | 3.76 m | 4.04 m x 3.76 m |
| Main Level | Kitchen | 3.49 m | 3.4 m | 3.49 m x 3.4 m |
| Main Level | Bedroom | 3.78 m | 3.53 m | 3.78 m x 3.53 m |
| Main Level | Bedroom 2 | 3.76 m | 2.18 m | 3.76 m x 2.18 m |
| Main Level | Bathroom | 2.29 m | 1.77 m | 2.29 m x 1.77 m |
| Main Level | Foyer | 2.29 m | 1.47 m | 2.29 m x 1.47 m |
Utilities
| Sewer | Installed |
Contact Us
Contact us for more information
Nicki Lumsden
Broker
www.facebook.com/NiagaraSoldbyKate/
www.instagram.com/niagarasoldbykate/
261 Martindale Rd., Unit 14c
St. Catharines, Ontario L2W 1A2
(905) 687-9600
(905) 687-9494
www.remaxniagara.ca/
Kate Ostryhon-Lumsden
Salesperson
261 Martindale Rd., Unit 14c
St. Catharines, Ontario L2W 1A2
(905) 687-9600
(905) 687-9494
www.remaxniagara.ca/

