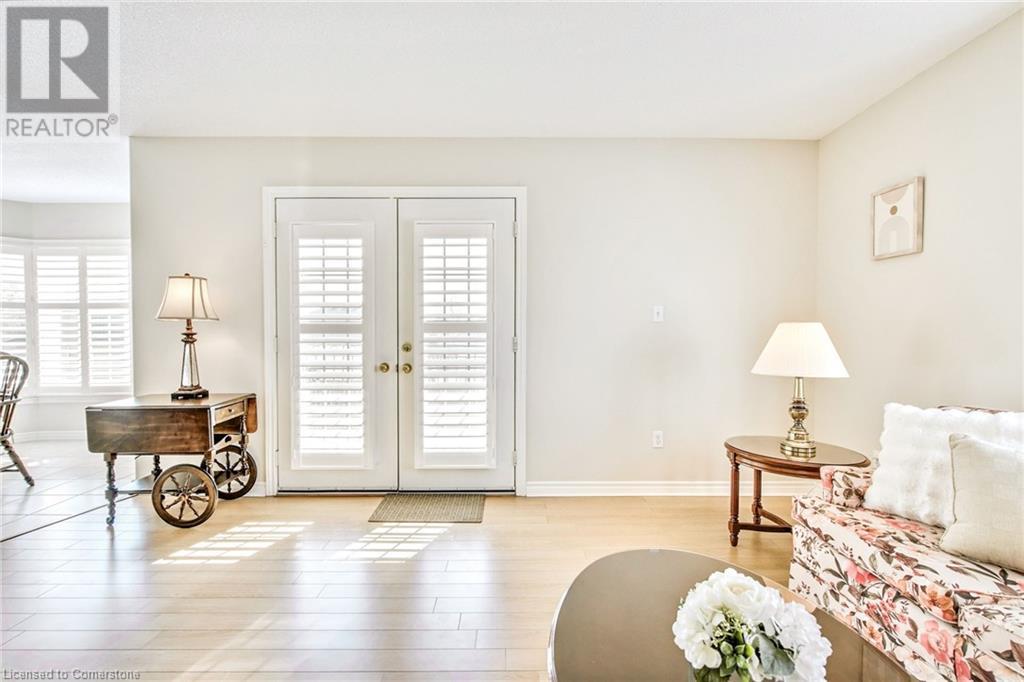908 Mohawk Road E Unit# 309 Hamilton, Ontario L8T 2R8
$629,900Maintenance, Insurance, Water, Parking
$709.28 Monthly
Maintenance, Insurance, Water, Parking
$709.28 MonthlyWelcome to Cornerstone Condominiums in the desirable Huntington Park neighbourhood! This sun drenched and spacious 1400 sq ft, Keystone Model, two-bedroom, two-bathroom unit offers an open-concept layout with a huge living room, dining area, and well-appointed newer kitchen with plenty of cabinets, perfect for entertaining or relaxing. The primary suite features ample closet space and a 3-piece ensuite bath for added convenience. The separate utility room also has in-suite Laundry Facilities. Enjoy a host of amenities, including a fitness room, party room, secure parking and its own private storage room right behind your parking spot beside the elevator doors!! Ideally located, this condo offers easy access to top-rated schools, shopping, dining, and major highways, making it perfect for professionals, families, and downsizers alike. Don’t miss out on this exceptional opportunity! (id:50886)
Property Details
| MLS® Number | 40708764 |
| Property Type | Single Family |
| Amenities Near By | Airport, Hospital, Place Of Worship, Public Transit, Schools, Shopping |
| Equipment Type | Furnace, Water Heater |
| Features | Southern Exposure, Balcony, No Pet Home |
| Parking Space Total | 1 |
| Rental Equipment Type | Furnace, Water Heater |
| Storage Type | Locker |
Building
| Bathroom Total | 2 |
| Bedrooms Above Ground | 2 |
| Bedrooms Total | 2 |
| Amenities | Exercise Centre, Party Room |
| Appliances | Dishwasher, Dryer, Microwave, Refrigerator, Stove, Washer |
| Basement Type | None |
| Construction Style Attachment | Attached |
| Cooling Type | Central Air Conditioning |
| Exterior Finish | Stucco |
| Heating Type | Forced Air, Hot Water Radiator Heat |
| Stories Total | 1 |
| Size Interior | 1,400 Ft2 |
| Type | Apartment |
| Utility Water | Municipal Water |
Parking
| Underground | |
| None |
Land
| Access Type | Road Access, Highway Access |
| Acreage | No |
| Land Amenities | Airport, Hospital, Place Of Worship, Public Transit, Schools, Shopping |
| Sewer | Municipal Sewage System |
| Size Total Text | Unknown |
| Zoning Description | De/s-1489a |
Rooms
| Level | Type | Length | Width | Dimensions |
|---|---|---|---|---|
| Main Level | 3pc Bathroom | Measurements not available | ||
| Main Level | Bedroom | 12'0'' x 16'0'' | ||
| Main Level | Living Room | 17'8'' x 15'0'' | ||
| Main Level | Dining Room | 12'0'' x 12'0'' | ||
| Main Level | Kitchen | 8'4'' x 9'10'' | ||
| Main Level | Bedroom | 10'0'' x 16'0'' | ||
| Main Level | 4pc Bathroom | Measurements not available | ||
| Main Level | Utility Room | 10'0'' x 7'6'' |
https://www.realtor.ca/real-estate/28053557/908-mohawk-road-e-unit-309-hamilton
Contact Us
Contact us for more information
Rod Frank
Salesperson
http//www.rodfrank.ca
#101b-1595 Upper James Street
Hamilton, Ontario L9B 0H7
(905) 575-9262
Joseph Giovinazzo
Salesperson
#101b-1595 Upper James Street
Hamilton, Ontario L9B 0H7
(905) 575-9262

































































































