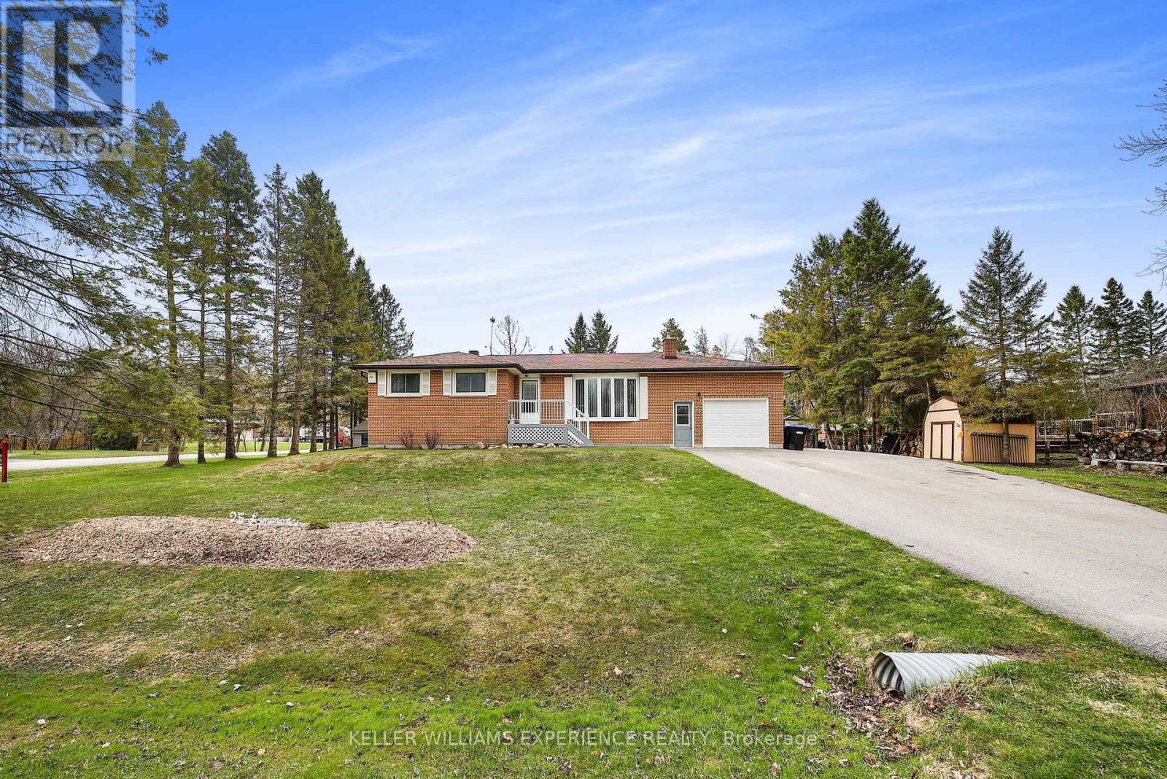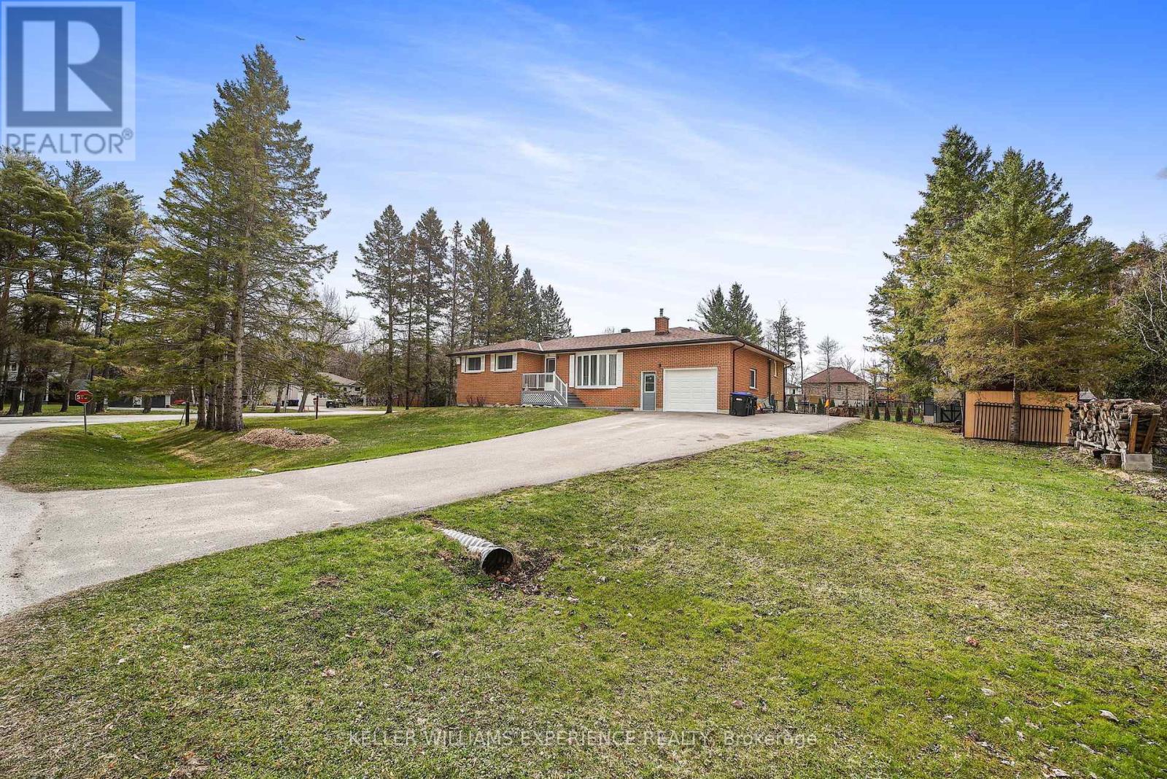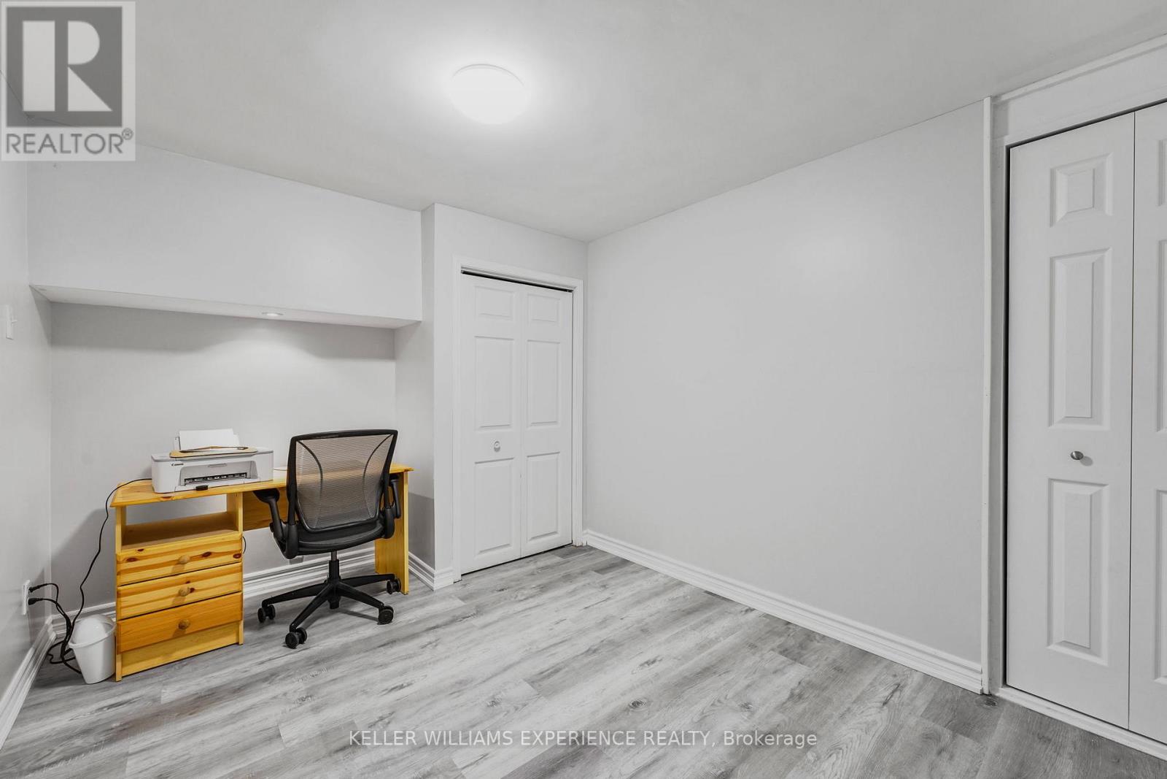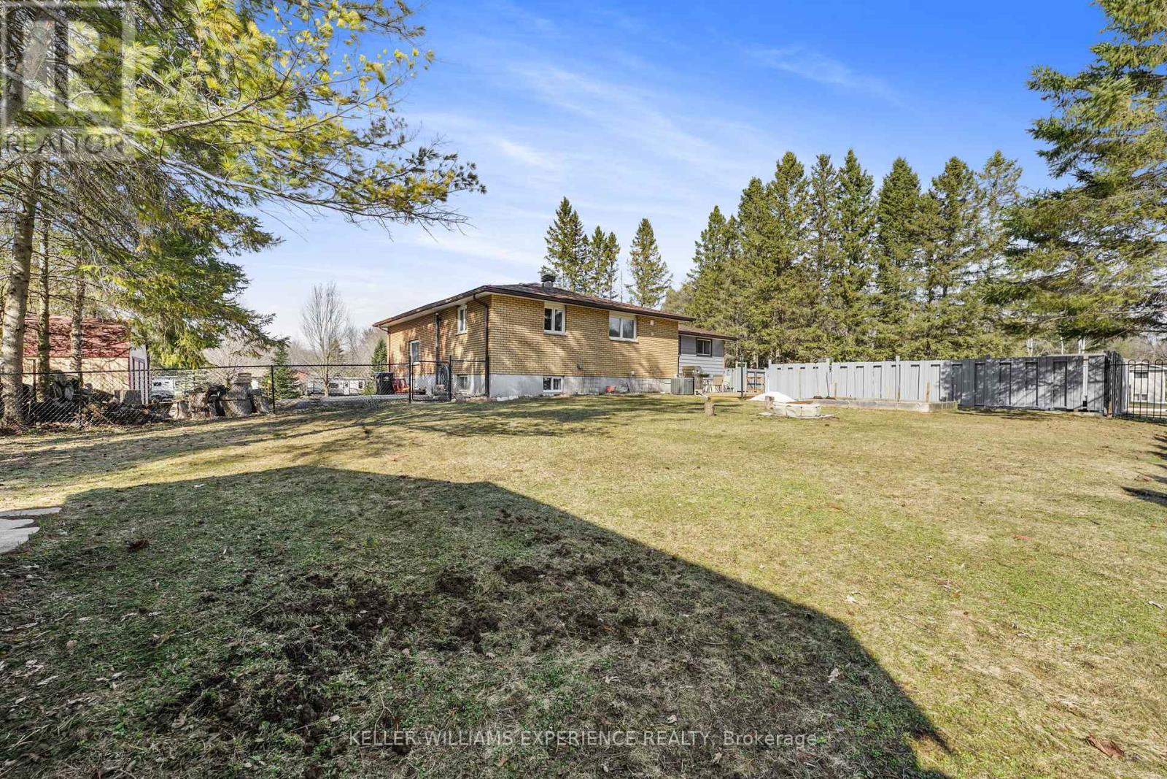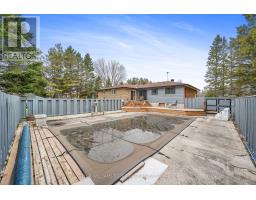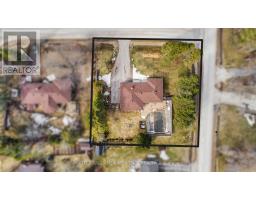25 Lamers Crescent Clearview, Ontario L0M 1N0
$879,900
Welcome to 25 Lamers Cres, a stunning bungalow in New Lowell, offering bright, sun-filled living space with an open-concept, carpet-free design. The modern eat-in kitchen features a breakfast bar and two walkouts to the deck, perfect for indoor-outdoor living. A cozy gas fireplace warms the spacious living room, while main-level laundry adds convenience. The main floor boasts three bedrooms, including a primary suite, and two full bathrooms. Notably, the washer, along with the shower and sink in the second main-floor bathroom, are connected to a separate gray water tank. The finished basement impresses with a massive rec room with a gas fireplace, two extra bedrooms, a full bathroom, and ample storage. Outside, enjoy a large private lot with an inground pool, oversized 24ft x 15ft single garage, deck, gas BBQ, and beautifully landscaped yard with mature trees. Located in a great family-friendly neighborhood, just minutes from Stayner, Collingwood, and Angus. (id:50886)
Property Details
| MLS® Number | S12032526 |
| Property Type | Single Family |
| Community Name | New Lowell |
| Amenities Near By | Park, Place Of Worship, Schools |
| Community Features | School Bus |
| Easement | Unknown |
| Equipment Type | None |
| Features | Carpet Free, Sump Pump |
| Parking Space Total | 7 |
| Pool Type | Inground Pool |
| Rental Equipment Type | None |
| Structure | Deck |
Building
| Bathroom Total | 3 |
| Bedrooms Above Ground | 3 |
| Bedrooms Below Ground | 2 |
| Bedrooms Total | 5 |
| Age | 31 To 50 Years |
| Amenities | Fireplace(s) |
| Appliances | Garage Door Opener Remote(s), Central Vacuum, Water Heater, Dishwasher, Dryer, Garage Door Opener, Microwave, Stove, Washer, Window Coverings, Refrigerator |
| Architectural Style | Bungalow |
| Basement Development | Finished |
| Basement Features | Separate Entrance |
| Basement Type | N/a (finished) |
| Construction Style Attachment | Detached |
| Cooling Type | Central Air Conditioning |
| Exterior Finish | Aluminum Siding, Brick |
| Fireplace Present | Yes |
| Fireplace Total | 2 |
| Foundation Type | Concrete |
| Half Bath Total | 1 |
| Heating Fuel | Natural Gas |
| Heating Type | Forced Air |
| Stories Total | 1 |
| Type | House |
| Utility Water | Municipal Water |
Parking
| Attached Garage | |
| Garage | |
| Inside Entry |
Land
| Access Type | Year-round Access |
| Acreage | No |
| Fence Type | Fenced Yard |
| Land Amenities | Park, Place Of Worship, Schools |
| Landscape Features | Landscaped |
| Sewer | Septic System |
| Size Depth | 131 Ft ,11 In |
| Size Frontage | 140 Ft ,8 In |
| Size Irregular | 140.7 X 131.96 Ft |
| Size Total Text | 140.7 X 131.96 Ft|under 1/2 Acre |
| Zoning Description | R1 |
Rooms
| Level | Type | Length | Width | Dimensions |
|---|---|---|---|---|
| Basement | Other | 8.43 m | 3.3 m | 8.43 m x 3.3 m |
| Basement | Utility Room | 7.49 m | 4.52 m | 7.49 m x 4.52 m |
| Basement | Recreational, Games Room | 8.64 m | 4.52 m | 8.64 m x 4.52 m |
| Basement | Bedroom | 2.87 m | 3.02 m | 2.87 m x 3.02 m |
| Basement | Bedroom | 2.74 m | 3.56 m | 2.74 m x 3.56 m |
| Main Level | Living Room | 5.36 m | 3.56 m | 5.36 m x 3.56 m |
| Main Level | Dining Room | 3.05 m | 3.51 m | 3.05 m x 3.51 m |
| Main Level | Kitchen | 4.88 m | 3.17 m | 4.88 m x 3.17 m |
| Main Level | Laundry Room | 2.11 m | 3.17 m | 2.11 m x 3.17 m |
| Main Level | Primary Bedroom | 3.23 m | 3.4 m | 3.23 m x 3.4 m |
| Main Level | Bedroom | 2.77 m | 4.11 m | 2.77 m x 4.11 m |
| Main Level | Bedroom | 2.44 m | 4.11 m | 2.44 m x 4.11 m |
Utilities
| Cable | Available |
https://www.realtor.ca/real-estate/28053621/25-lamers-crescent-clearview-new-lowell-new-lowell
Contact Us
Contact us for more information
Linda Knight
Broker
(705) 715-8028
www.lindaknight.ca/
www.facebook.com/TheLindaKnightTeam
twitter.com/LindaKnightTeam
ca.linkedin.com/in/angusrealestate
(705) 720-2200
(705) 733-2200
Doug Lawson
Salesperson
www.facebook.com/Doug-Lawson-Sales-Rep-for-The-Linda-Knight-Team-114962816594876
(705) 720-2200
(705) 733-2200

