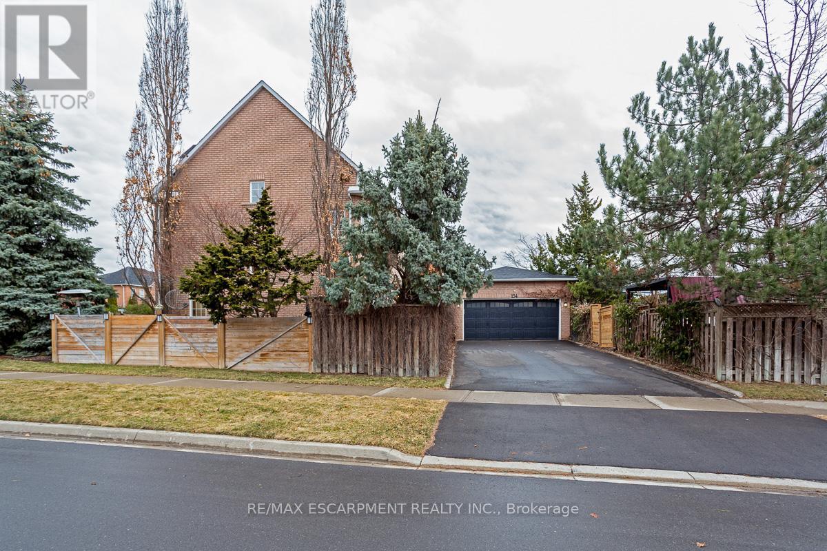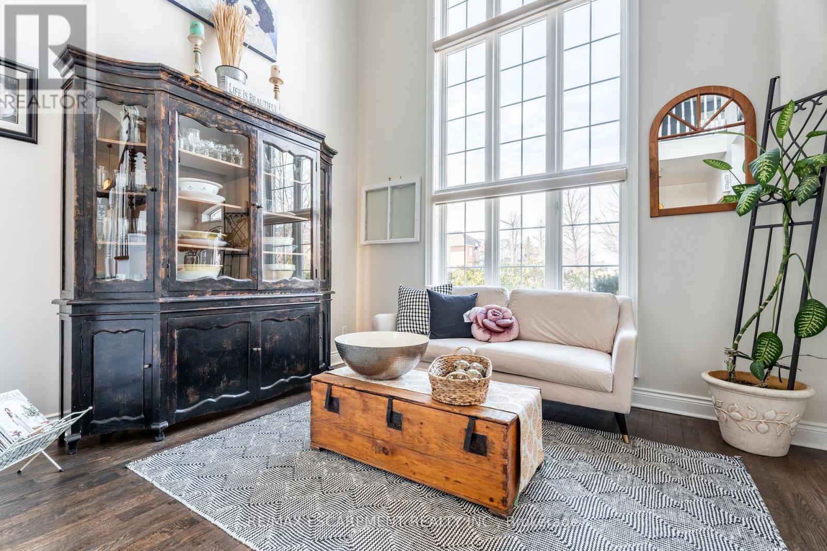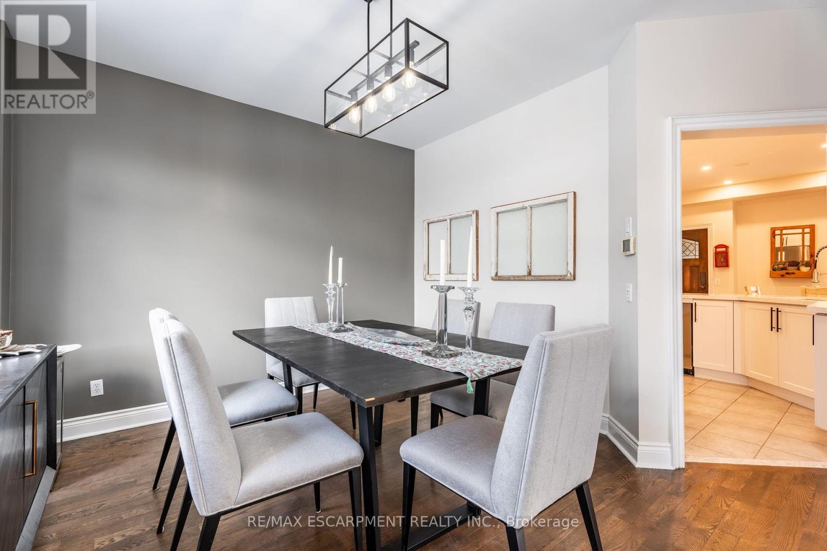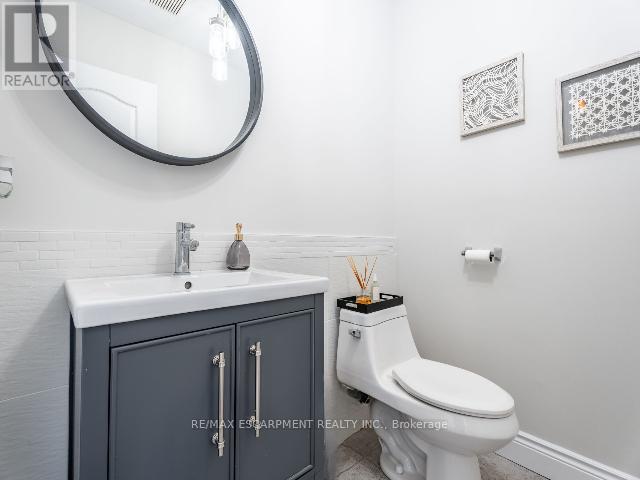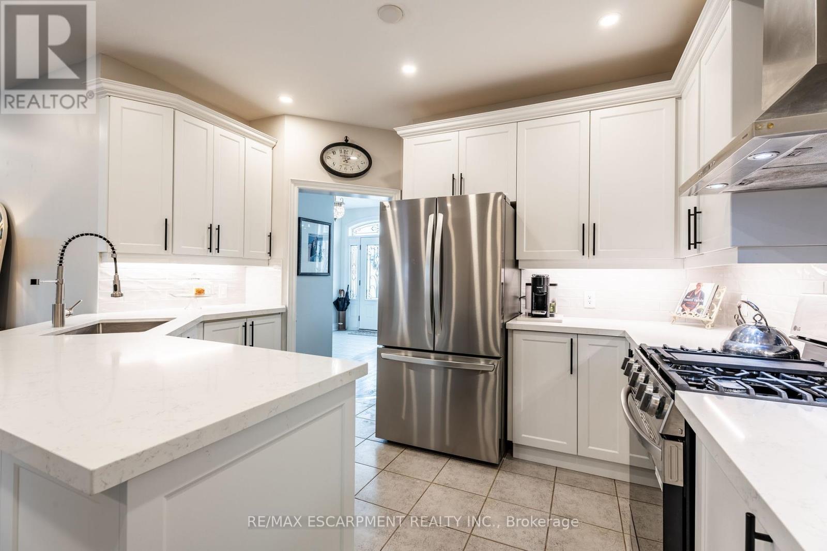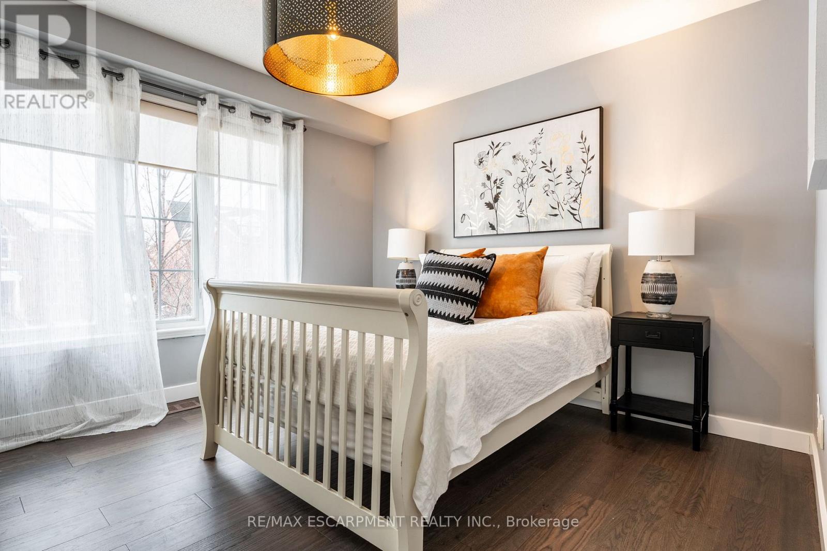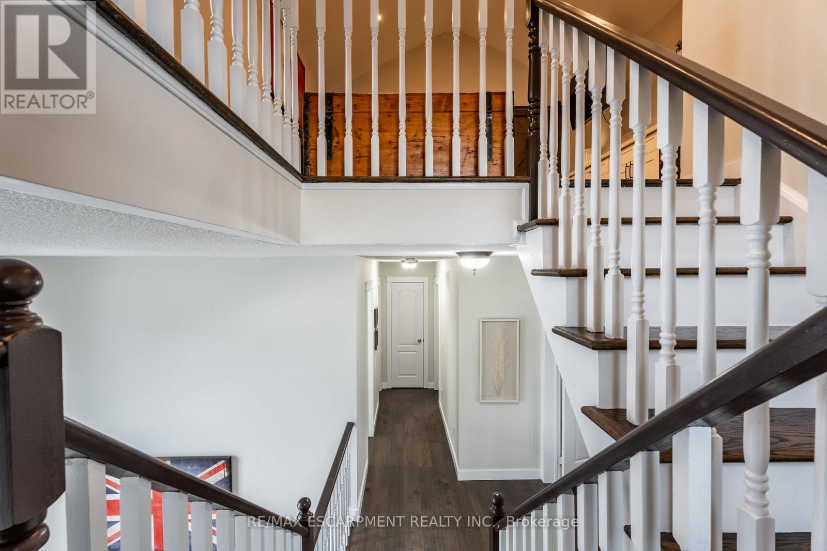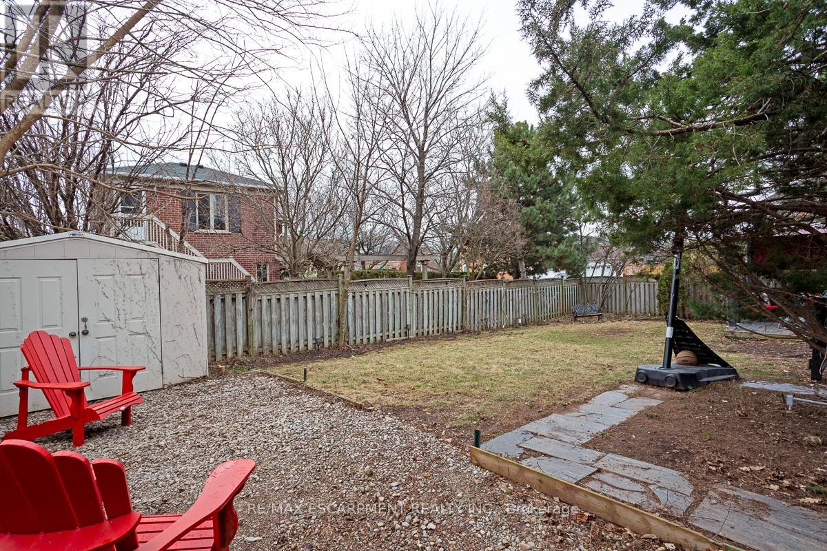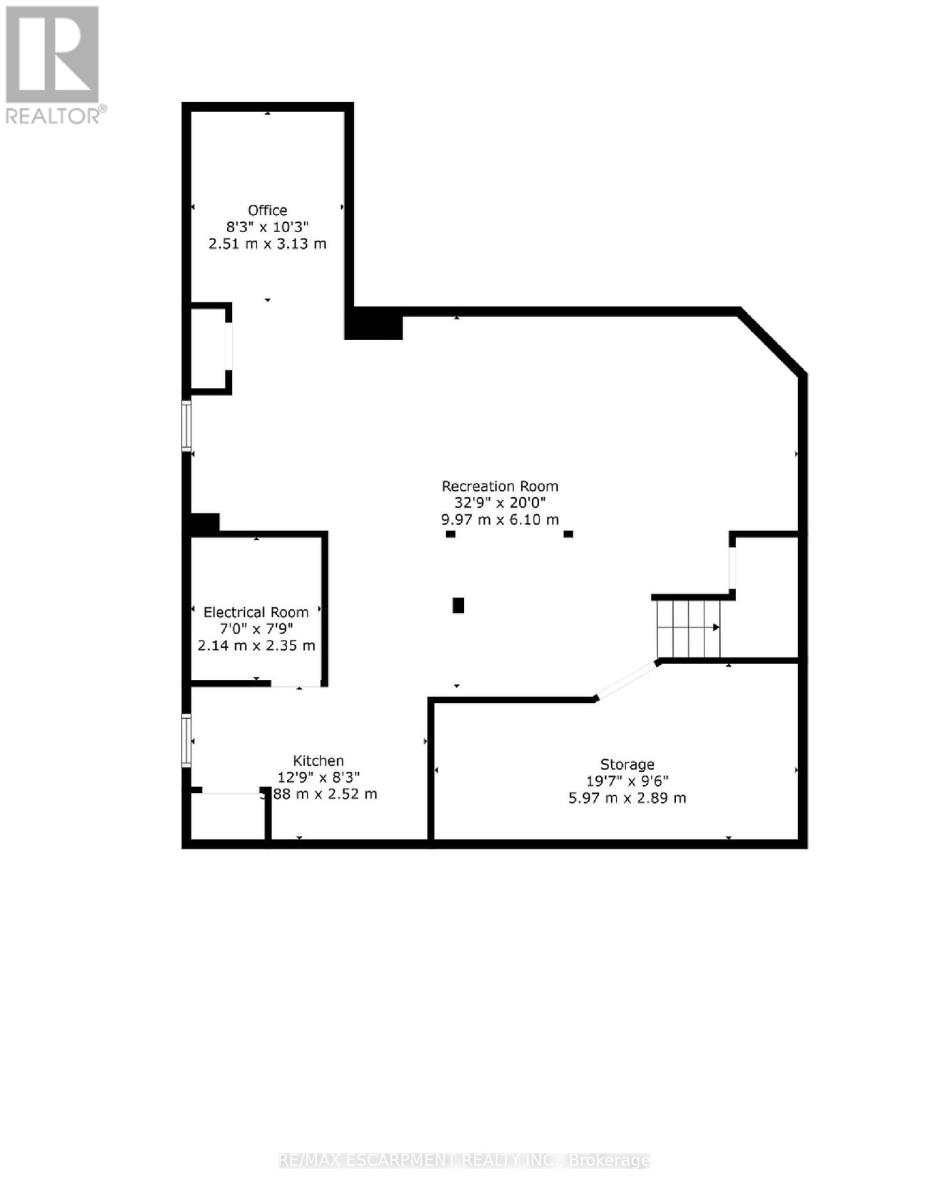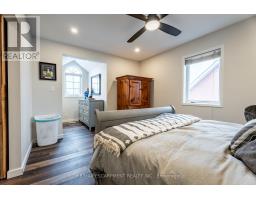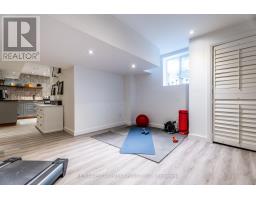154 Westchester Road Oakville, Ontario L6H 6H9
$1,949,000
Discover this stunning 3-storey, 4-bedroom home on a highly sought after street in River Oaks. Designed for modern living with abundant natural light throughout and 9ft ceilings. The third-floor loft features a bedroom, 3-pc bathroom & a spacious living area creating a private retreat or nanny/in-law suite. Newly renovated gourmet kitchen features quartz countertops, under cabinet lighting and an open flow into the family room perfect for entertaining. Step outside to a custom pool size outdoor entertainment space ideal for gatherings. The beautifully renovated basement includes a custom kitchenette & office space, egress windows & flexible for work or relaxation. Located in the catchment of highly ranked schools & just mins from trails, river oaks community center, parks, shopping & highways, this home is a rare find. Too many upgrades to list. (id:50886)
Property Details
| MLS® Number | W12032733 |
| Property Type | Single Family |
| Community Name | 1015 - RO River Oaks |
| Amenities Near By | Park, Place Of Worship, Schools |
| Parking Space Total | 6 |
Building
| Bathroom Total | 4 |
| Bedrooms Above Ground | 4 |
| Bedrooms Total | 4 |
| Age | 16 To 30 Years |
| Appliances | Garage Door Opener Remote(s), Central Vacuum, Water Heater, Dishwasher, Dryer, Freezer, Stove, Washer, Refrigerator |
| Basement Development | Finished |
| Basement Type | Full (finished) |
| Construction Style Attachment | Detached |
| Cooling Type | Central Air Conditioning |
| Exterior Finish | Brick |
| Foundation Type | Poured Concrete |
| Half Bath Total | 1 |
| Heating Fuel | Natural Gas |
| Heating Type | Forced Air |
| Stories Total | 3 |
| Size Interior | 2,500 - 3,000 Ft2 |
| Type | House |
| Utility Water | Municipal Water |
Parking
| Attached Garage | |
| Garage |
Land
| Acreage | No |
| Land Amenities | Park, Place Of Worship, Schools |
| Sewer | Sanitary Sewer |
| Size Depth | 115 Ft ,2 In |
| Size Frontage | 53 Ft ,10 In |
| Size Irregular | 53.9 X 115.2 Ft ; 115.42ft X 26.97ft X 26.97ft X 117.32ft |
| Size Total Text | 53.9 X 115.2 Ft ; 115.42ft X 26.97ft X 26.97ft X 117.32ft|under 1/2 Acre |
| Zoning Description | Rl5 |
Rooms
| Level | Type | Length | Width | Dimensions |
|---|---|---|---|---|
| Second Level | Primary Bedroom | 3.76 m | 5.49 m | 3.76 m x 5.49 m |
| Second Level | Bedroom 2 | 3.28 m | 3.48 m | 3.28 m x 3.48 m |
| Second Level | Bedroom 3 | 2.9 m | 3.48 m | 2.9 m x 3.48 m |
| Third Level | Bedroom 4 | 4.19 m | 7.44 m | 4.19 m x 7.44 m |
| Third Level | Kitchen | Measurements not available | ||
| Basement | Kitchen | 3.89 m | 2.51 m | 3.89 m x 2.51 m |
| Basement | Recreational, Games Room | 9.98 m | 6.1 m | 9.98 m x 6.1 m |
| Main Level | Kitchen | 4.93 m | 5.33 m | 4.93 m x 5.33 m |
| Main Level | Living Room | 5.03 m | 3.94 m | 5.03 m x 3.94 m |
| Main Level | Dining Room | 3.63 m | 3.94 m | 3.63 m x 3.94 m |
| Main Level | Family Room | 3.81 m | 6.07 m | 3.81 m x 6.07 m |
Contact Us
Contact us for more information
Lisa Anne Baxter
Broker
www.courtbaxterteam.ca/
www.facebook.com/Courtbaxterteam
2180 Itabashi Way #4b
Burlington, Ontario L7M 5A5
(905) 639-7676
(905) 681-9908
www.remaxescarpment.com/


