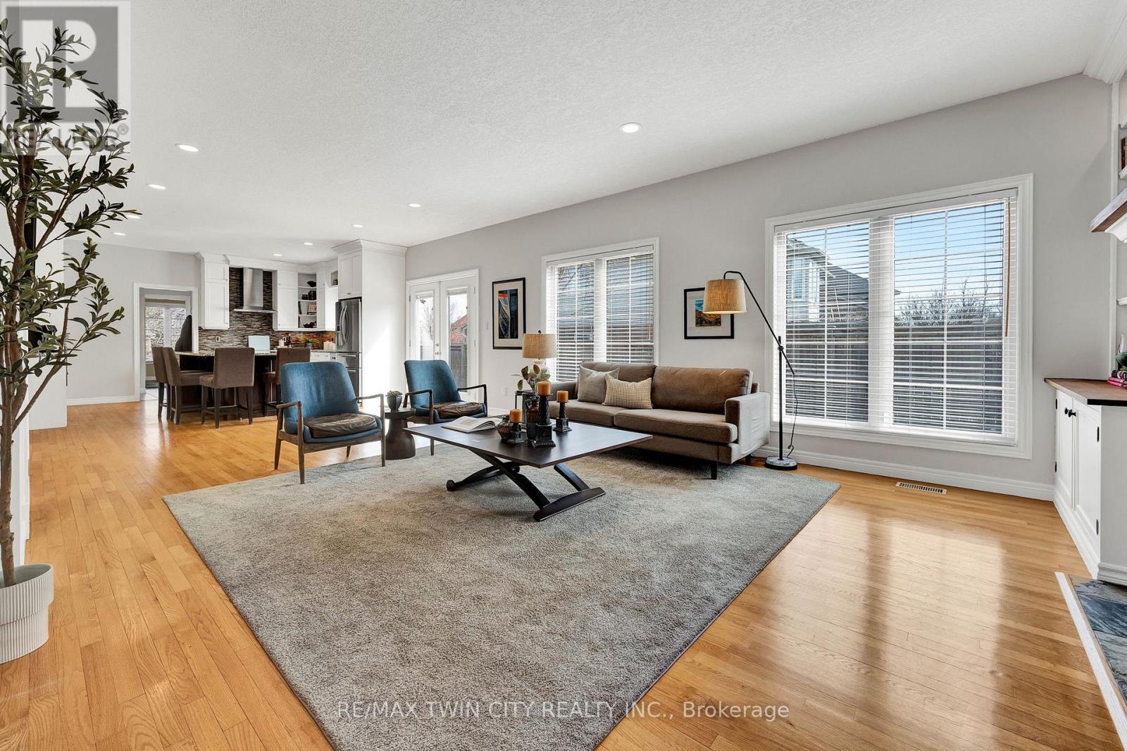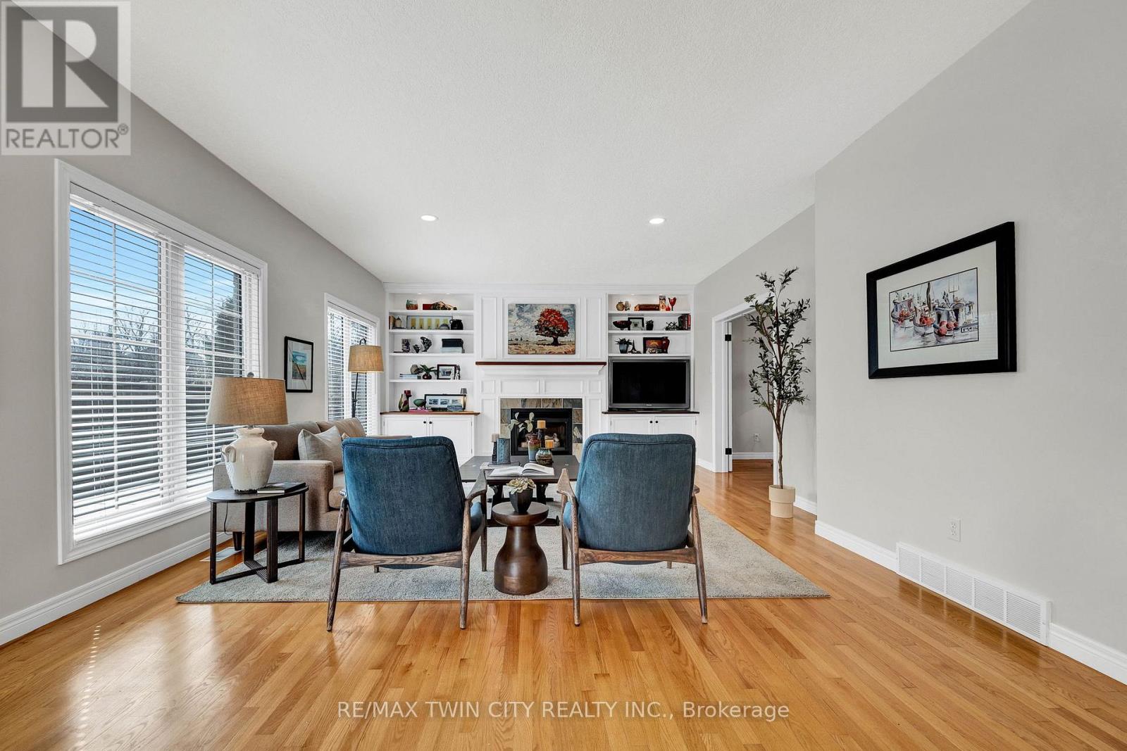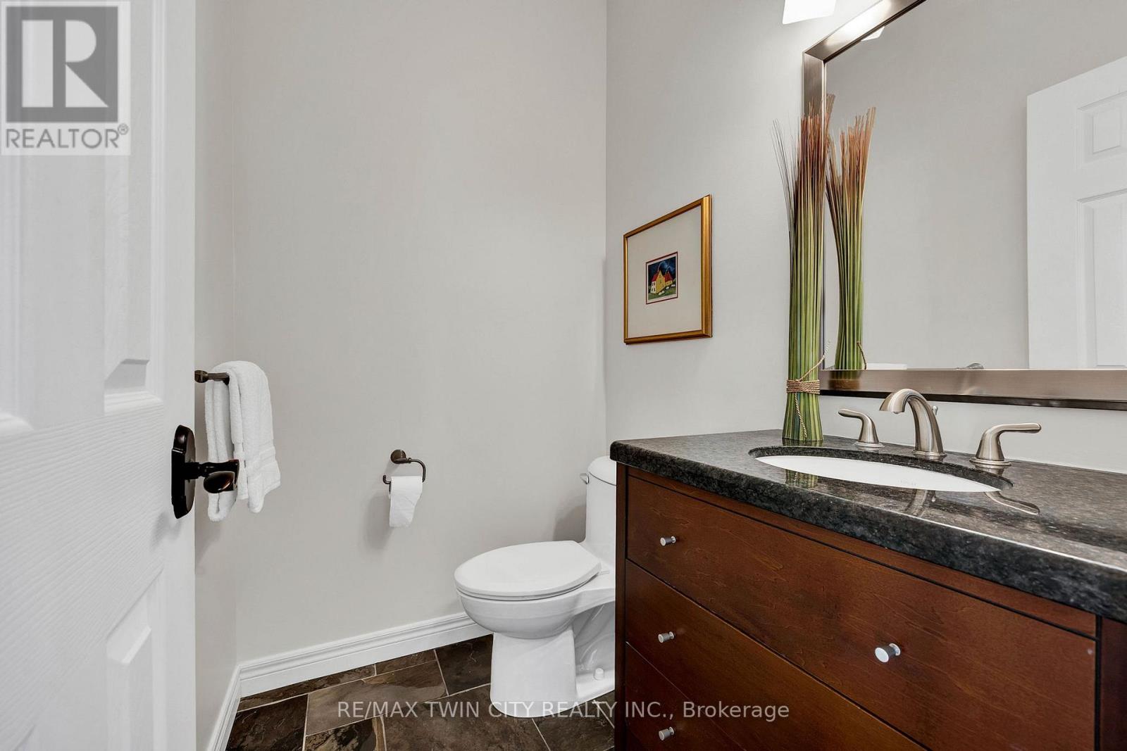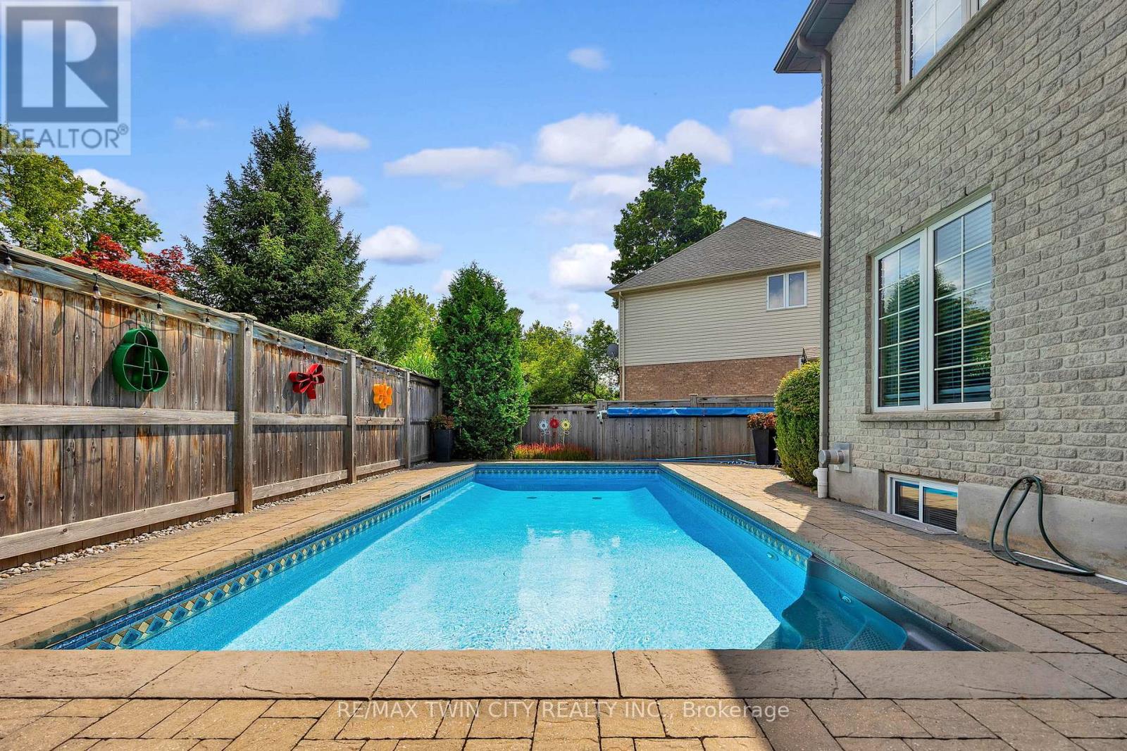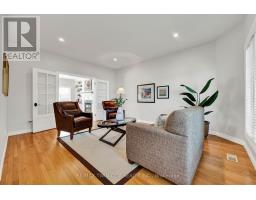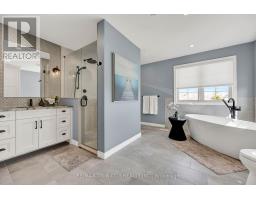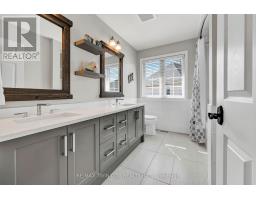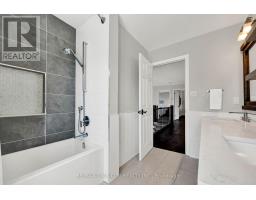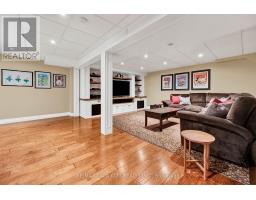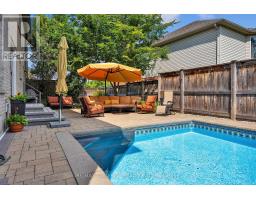635 Honeywood Place Waterloo, Ontario N2T 2T6
$1,850,000
Nestled on a quiet cul-de-sac in Laurelwood, one of Waterloos most sought-after neighbourhoods, 635 Honeywood Place offers the perfect blend of community, convenience, and refined living. Surrounded by top-rated schools, scenic trails, and parks, this location is ideal for professionals and families who value an active and connected lifestyle. With over 4,500 sq. ft. of quality finished living space, this home has been tastefully updated, featuring a modernized kitchen, bathrooms, flooring, and fresh paint. The custom Caseys kitchen is both stylish and functional, offering granite countertops, premium appliances, and ample workspace, perfect for daily life and entertaining. Heated floors bring a spa-like feel to the ensuite primary bathroom. The homes layout is designed for modern living, offering a dedicated main-floor office for remote work and a fully finished lower level. This versatile space includes a spacious rec room, built-in bar, climate-controlled wine cellar, and a 3-piece bath, providing flexibility for guests, entertaining, in-law setup, or additional living space. Step outside to a private backyard retreat, where a professionally maintained heated saltwater pool, lush landscaping, and an irrigation system create a peaceful oasis. Multiple seating areas provide the perfect setting for outdoor gatherings, with mature trees adding both beauty and privacy. With highly ranked schools, natural trails, and parks just steps away, this home is perfectly positioned for those seeking a vibrant, family-friendly neighbourhood. Additional conveniences such as a smart thermostat, EV charger, and monitored security system enhance efficiency and peace of mind. 635 Honeywood Place is a refined home in one of Waterloos most prestigious communities. (id:50886)
Property Details
| MLS® Number | X12032592 |
| Property Type | Single Family |
| Amenities Near By | Schools, Park |
| Equipment Type | Water Heater |
| Features | Cul-de-sac, Wooded Area, Backs On Greenbelt, Conservation/green Belt |
| Parking Space Total | 6 |
| Pool Features | Salt Water Pool |
| Pool Type | Inground Pool |
| Rental Equipment Type | Water Heater |
| Structure | Patio(s), Shed |
Building
| Bathroom Total | 4 |
| Bedrooms Above Ground | 5 |
| Bedrooms Total | 5 |
| Amenities | Fireplace(s) |
| Appliances | Garage Door Opener Remote(s), Oven - Built-in, Dishwasher, Dryer, Freezer, Microwave, Hood Fan, Stove, Washer, Refrigerator |
| Basement Development | Finished |
| Basement Type | N/a (finished) |
| Construction Style Attachment | Detached |
| Cooling Type | Central Air Conditioning |
| Exterior Finish | Brick |
| Fire Protection | Security System |
| Fireplace Present | Yes |
| Fireplace Total | 2 |
| Foundation Type | Concrete |
| Half Bath Total | 1 |
| Heating Fuel | Natural Gas |
| Heating Type | Forced Air |
| Stories Total | 2 |
| Size Interior | 3,000 - 3,500 Ft2 |
| Type | House |
| Utility Water | Municipal Water |
Parking
| Attached Garage | |
| Garage |
Land
| Acreage | No |
| Land Amenities | Schools, Park |
| Landscape Features | Lawn Sprinkler, Landscaped |
| Sewer | Sanitary Sewer |
| Size Depth | 49 Ft |
| Size Frontage | 162 Ft ,7 In |
| Size Irregular | 162.6 X 49 Ft |
| Size Total Text | 162.6 X 49 Ft |
Rooms
| Level | Type | Length | Width | Dimensions |
|---|---|---|---|---|
| Second Level | Bedroom | 3.84 m | 4.04 m | 3.84 m x 4.04 m |
| Second Level | Bedroom | 3.33 m | 4.04 m | 3.33 m x 4.04 m |
| Second Level | Primary Bedroom | 6.2 m | 4.01 m | 6.2 m x 4.01 m |
| Second Level | Bedroom | 3.53 m | 4.01 m | 3.53 m x 4.01 m |
| Second Level | Bedroom | 4.37 m | 3.25 m | 4.37 m x 3.25 m |
| Basement | Recreational, Games Room | 4.27 m | 8.84 m | 4.27 m x 8.84 m |
| Basement | Games Room | 5.18 m | 3.89 m | 5.18 m x 3.89 m |
| Basement | Family Room | 5.41 m | 3.71 m | 5.41 m x 3.71 m |
| Main Level | Foyer | 5.54 m | 3.99 m | 5.54 m x 3.99 m |
| Main Level | Living Room | 5 m | 4.17 m | 5 m x 4.17 m |
| Main Level | Dining Room | 4.98 m | 3.89 m | 4.98 m x 3.89 m |
| Main Level | Great Room | 4.67 m | 8.28 m | 4.67 m x 8.28 m |
| Main Level | Kitchen | 4.67 m | 3.89 m | 4.67 m x 3.89 m |
| Main Level | Office | 3.58 m | 3.45 m | 3.58 m x 3.45 m |
| Main Level | Laundry Room | 1.8 m | 2.41 m | 1.8 m x 2.41 m |
https://www.realtor.ca/real-estate/28053916/635-honeywood-place-waterloo
Contact Us
Contact us for more information
Troy Schmidt
Broker
(519) 885-0200
83 Erb Street W Unit B
Waterloo, Ontario L0S 1J0
(519) 885-0200
(519) 885-4914




