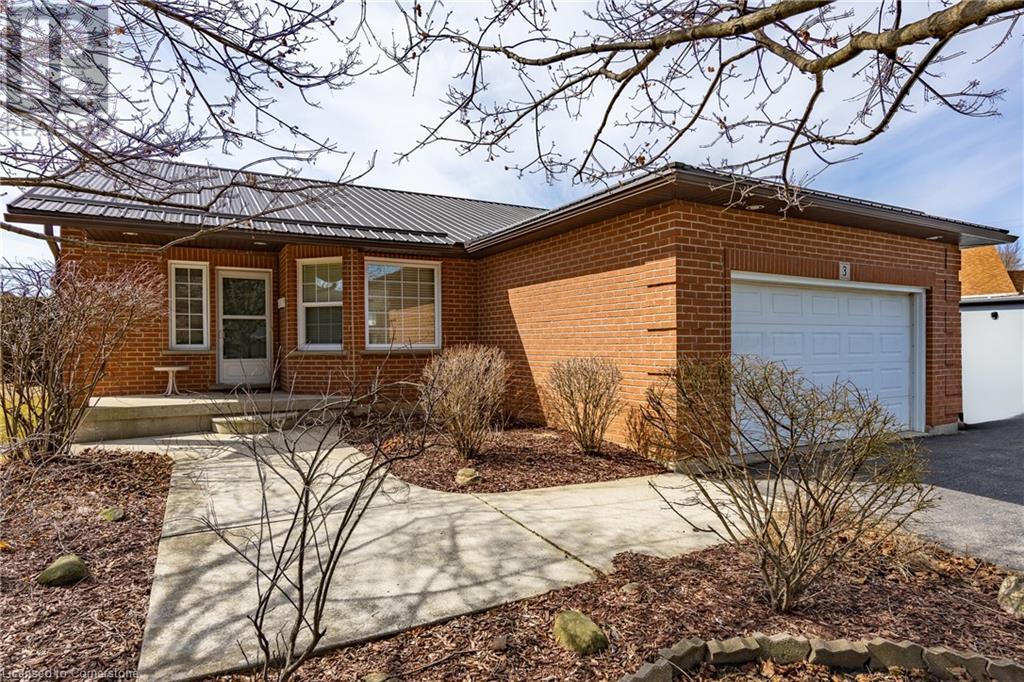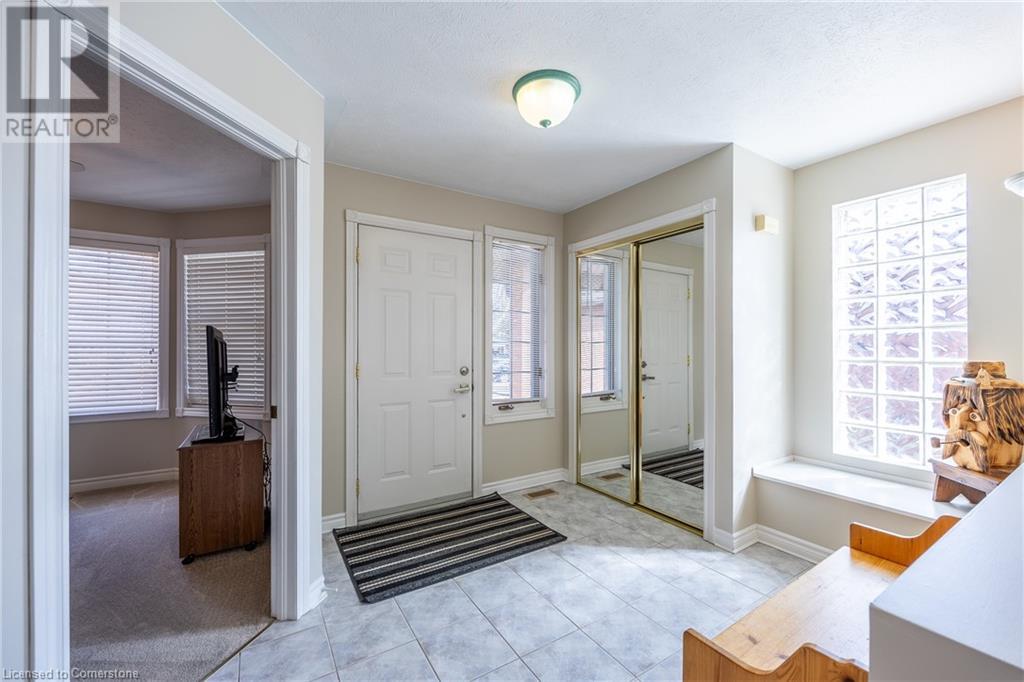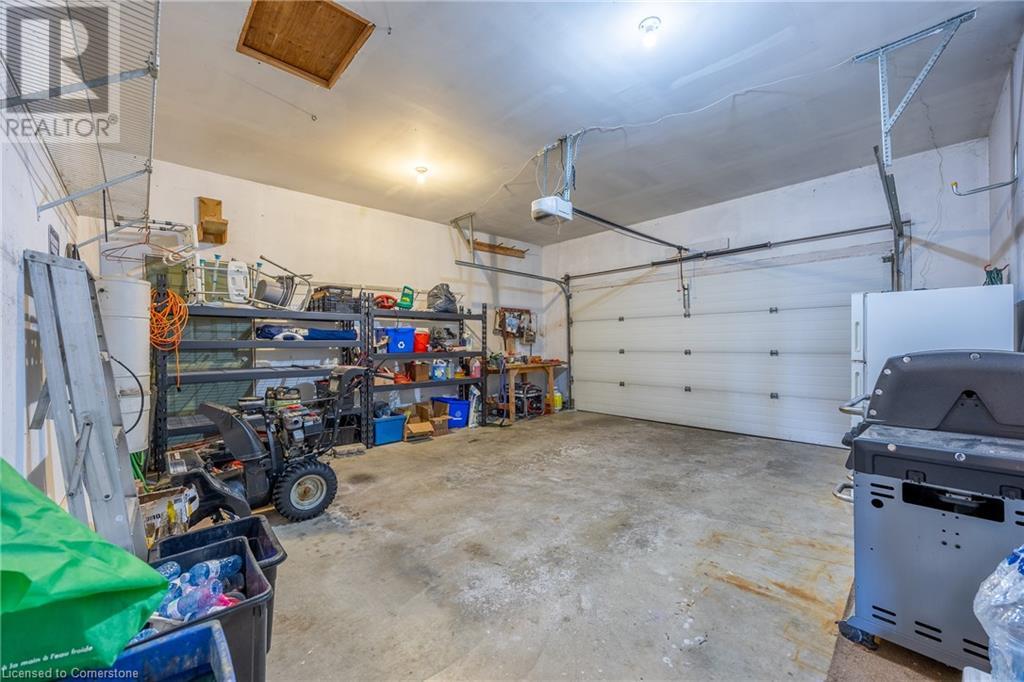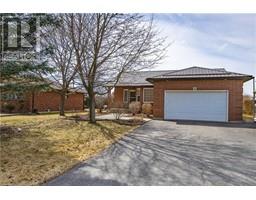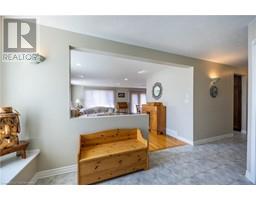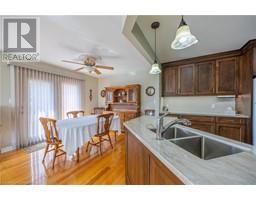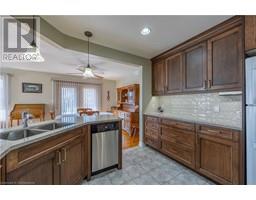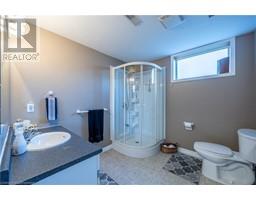3 Emily Street Port Dover, Ontario N0A 1N6
$749,900
Be ready for summer and embrace everything Port Dover has to offer! 3 Emily Street is the ideal place to downsize, offering a thoughtfully designed 3-bedroom, 2-bath bungalow perfect for entertaining. Step into the bright, open foyer with a view of the spacious living, dining, and kitchen (recently updated) area—where you’ll spend most of your time. The primary bedroom boasts two walk-in closets and direct access to the backyard deck. A second bedroom sits next to a 4-piece bath, while the finished basement provides a cozy rec room, an additional bedroom, a 3-piece bath, laundry, and plenty of storage. Sliding patio doors off the dining room lead to a deck (Composite) and a nice sized backyard, complete with a shed for all your tools and gardening essentials. Port Dover offers live theatre, a farmer’s market, wonderful local restaurants, and, of course, the beach! Enjoy a Port Dover Beach Town Life-check out the virtual tour and book your showing today. (id:50886)
Property Details
| MLS® Number | 40707462 |
| Property Type | Single Family |
| Amenities Near By | Beach, Golf Nearby, Marina, Place Of Worship, Schools, Shopping |
| Community Features | Community Centre |
| Features | Paved Driveway |
| Parking Space Total | 6 |
| Structure | Shed |
Building
| Bathroom Total | 2 |
| Bedrooms Above Ground | 2 |
| Bedrooms Below Ground | 1 |
| Bedrooms Total | 3 |
| Appliances | Dishwasher, Dryer, Microwave, Refrigerator, Stove, Washer |
| Architectural Style | Bungalow |
| Basement Development | Finished |
| Basement Type | Full (finished) |
| Constructed Date | 1997 |
| Construction Style Attachment | Detached |
| Cooling Type | Central Air Conditioning |
| Exterior Finish | Brick |
| Foundation Type | Poured Concrete |
| Heating Fuel | Natural Gas |
| Heating Type | Forced Air |
| Stories Total | 1 |
| Size Interior | 2,533 Ft2 |
| Type | House |
| Utility Water | Municipal Water |
Parking
| Attached Garage |
Land
| Access Type | Road Access |
| Acreage | No |
| Land Amenities | Beach, Golf Nearby, Marina, Place Of Worship, Schools, Shopping |
| Sewer | Municipal Sewage System |
| Size Depth | 140 Ft |
| Size Frontage | 70 Ft |
| Size Total Text | Under 1/2 Acre |
| Zoning Description | R1 |
Rooms
| Level | Type | Length | Width | Dimensions |
|---|---|---|---|---|
| Basement | Recreation Room | 21'5'' x 19'8'' | ||
| Basement | Bedroom | 13'0'' x 13'8'' | ||
| Basement | Laundry Room | 8'7'' x 5'6'' | ||
| Basement | Other | 6'7'' x 10'4'' | ||
| Basement | Storage | 10'0'' x 5'3'' | ||
| Basement | Other | 18'8'' x 10'6'' | ||
| Basement | Cold Room | 8'8'' x 5'7'' | ||
| Basement | 3pc Bathroom | Measurements not available | ||
| Basement | Sitting Room | 13'5'' x 11'3'' | ||
| Main Level | Primary Bedroom | 13'7'' x 13'7'' | ||
| Main Level | Bedroom | 9'8'' x 11'4'' | ||
| Main Level | 4pc Bathroom | 9'8'' x 9'3'' | ||
| Main Level | Kitchen | 11'5'' x 11'2'' | ||
| Main Level | Dining Room | 11'5'' x 9'8'' | ||
| Main Level | Living Room | 12'11'' x 21'2'' | ||
| Main Level | Office | 9'7'' x 10'8'' | ||
| Main Level | Foyer | 12'11'' x 8'11'' |
https://www.realtor.ca/real-estate/28052675/3-emily-street-port-dover
Contact Us
Contact us for more information
Rod Fess
Salesperson
www.rodfess.com/
www.facebook.com/rodfess1
ca.linkedin.com/in/rod-fess-49396319
www.instagram.com/rodfess.realtor/?hl=en
103 Queensway East
Simcoe, Ontario N3Y 4M5
(519) 426-0081
(519) 426-2424
www.simcoerealty.com/
Darryl Swarts
Broker of Record
www.dswartsproperties.com/
231 Main Street
Port Dover, Ontario N0A 1N0
(519) 583-3555
(519) 426-2424
www.simcoerealty.com/

