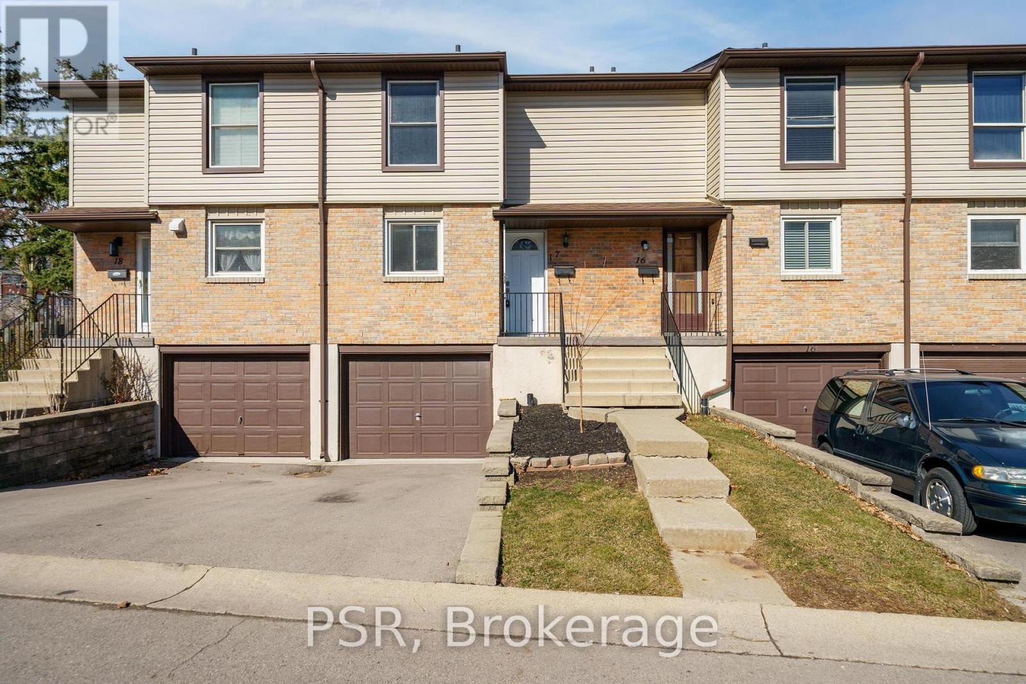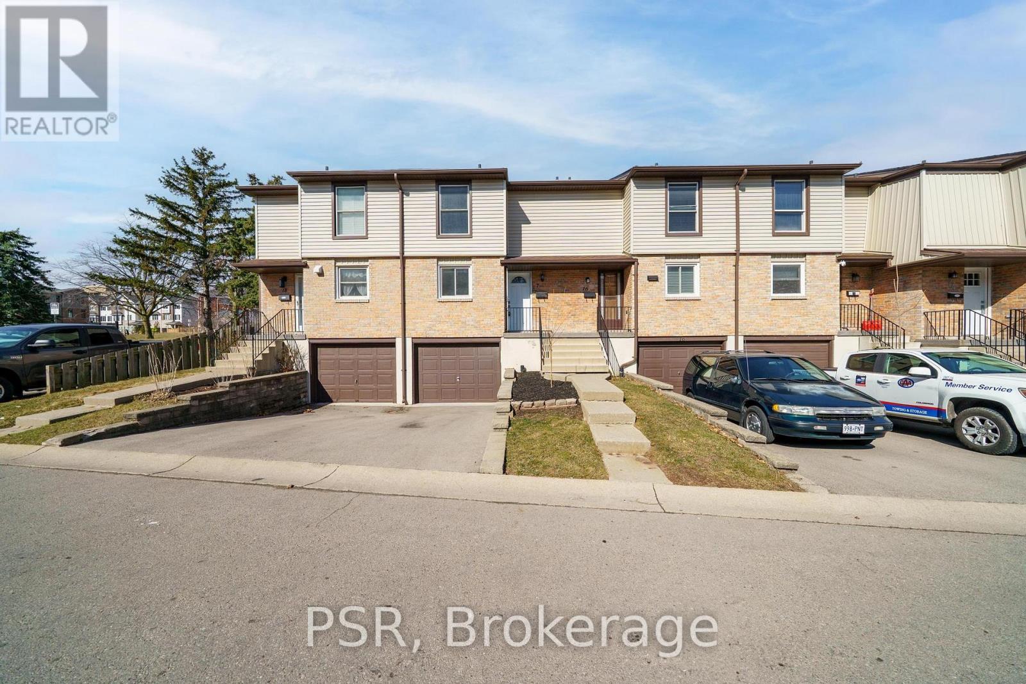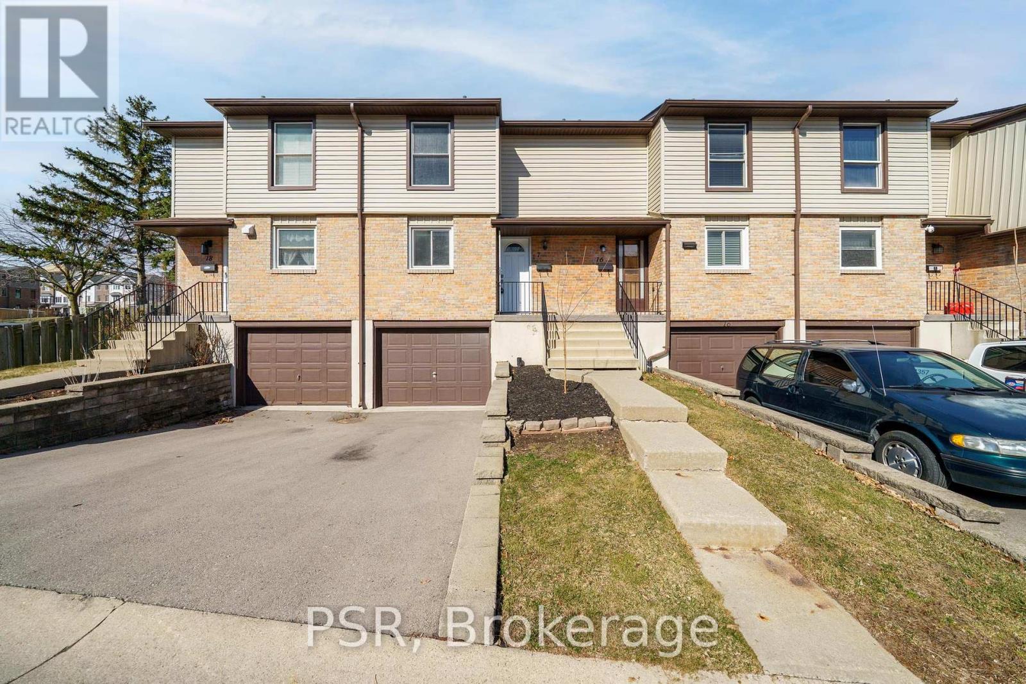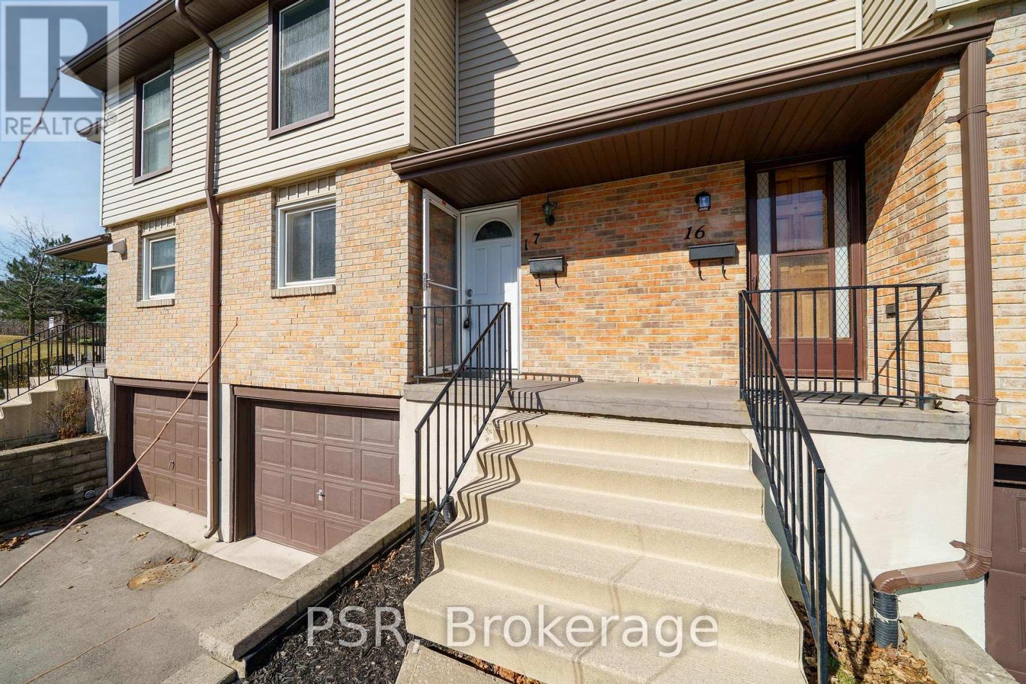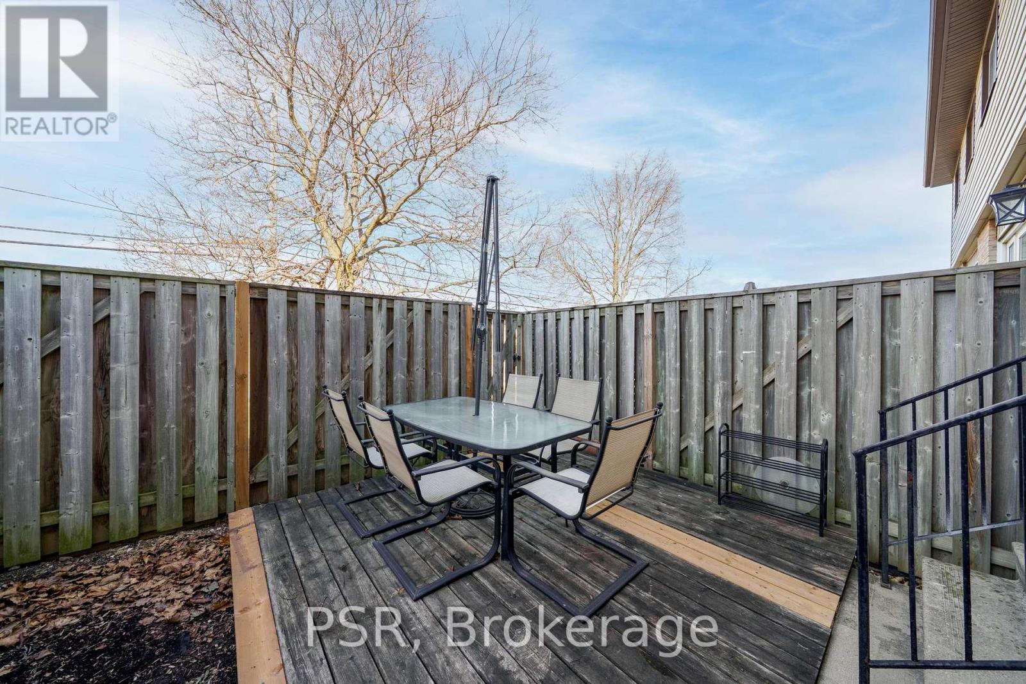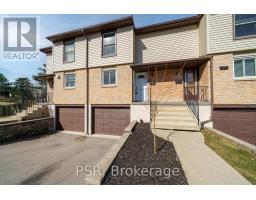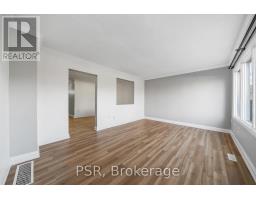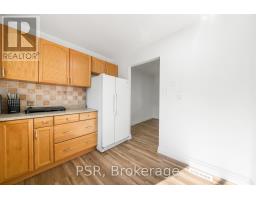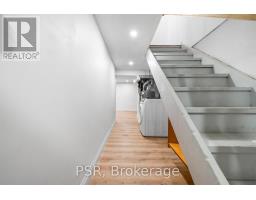17 - 10 Angus Road Hamilton, Ontario L8K 6K3
$522,000Maintenance, Common Area Maintenance, Insurance, Water
$486.05 Monthly
Maintenance, Common Area Maintenance, Insurance, Water
$486.05 MonthlyWelcome to 10 Angus Rd Unit #17 - A beautifully updated 3-bedroom, 1-bathroom townhome in a quiet, family-friendly neighbourhood. Perfect for first-time homebuyers, down-sizers, or investors, this home offers a variety of desirable features. Step inside to find tastefully updated flooring, pot lights throughout, and spacious bedrooms. The large dining and family room are perfect for entertaining, and the fully finished basement provides access to the garage, offering additional convenience and storage. Outside, the large backyard offers plenty of space for relaxation and outdoor gatherings. The home is ideally located just minutes from the QEW, Red Hill Parkway, shopping centres, high schools, elementary schools, and more. Don't miss out on this fantastic opportunity! (id:50886)
Property Details
| MLS® Number | X12031259 |
| Property Type | Single Family |
| Community Name | Vincent |
| Community Features | Pet Restrictions |
| Equipment Type | Water Heater |
| Features | Carpet Free |
| Parking Space Total | 2 |
| Rental Equipment Type | Water Heater |
Building
| Bathroom Total | 1 |
| Bedrooms Above Ground | 3 |
| Bedrooms Total | 3 |
| Age | 51 To 99 Years |
| Appliances | Water Meter, Dryer, Stove, Washer, Refrigerator |
| Basement Development | Finished |
| Basement Type | Full (finished) |
| Cooling Type | Central Air Conditioning |
| Exterior Finish | Brick, Vinyl Siding |
| Fire Protection | Smoke Detectors |
| Foundation Type | Poured Concrete |
| Heating Fuel | Natural Gas |
| Heating Type | Forced Air |
| Stories Total | 2 |
| Size Interior | 1,000 - 1,199 Ft2 |
| Type | Row / Townhouse |
Parking
| Attached Garage | |
| Garage |
Land
| Acreage | No |
Rooms
| Level | Type | Length | Width | Dimensions |
|---|---|---|---|---|
| Second Level | Bathroom | Measurements not available | ||
| Second Level | Primary Bedroom | 5.33 m | 3 m | 5.33 m x 3 m |
| Second Level | Bedroom | 5.5 m | 2.44 m | 5.5 m x 2.44 m |
| Second Level | Bedroom | 3.45 m | 2.69 m | 3.45 m x 2.69 m |
| Basement | Recreational, Games Room | 3.96 m | 3.1 m | 3.96 m x 3.1 m |
| Main Level | Kitchen | 3.05 m | 2.82 m | 3.05 m x 2.82 m |
| Main Level | Living Room | 5.08 m | 3.91 m | 5.08 m x 3.91 m |
| Main Level | Dining Room | 4.06 m | 3.12 m | 4.06 m x 3.12 m |
https://www.realtor.ca/real-estate/28051124/17-10-angus-road-hamilton-vincent-vincent
Contact Us
Contact us for more information
Nemanja Beader
Salesperson
2049 Pine St Unit 8u
Burlington, Ontario L7R 1E9
(289) 635-1553

