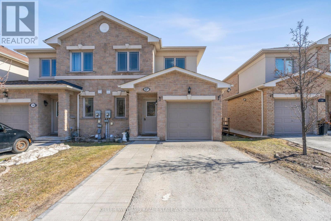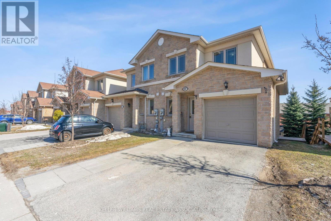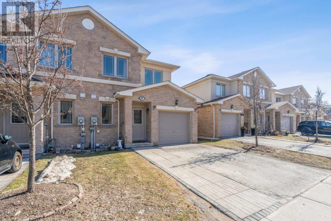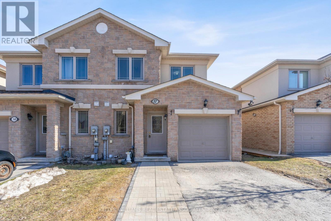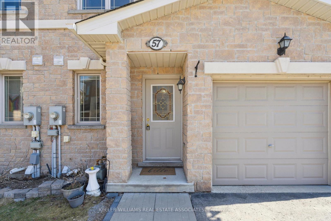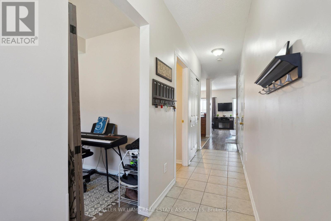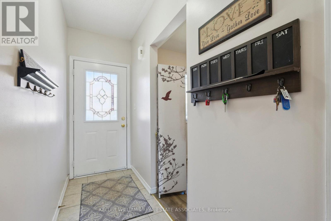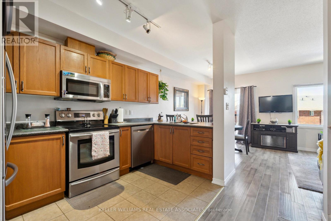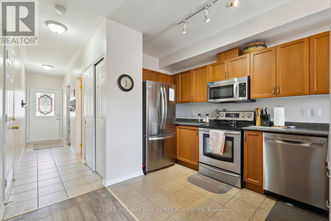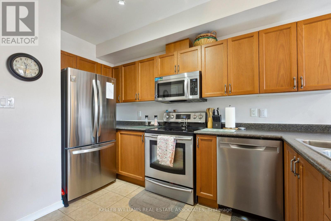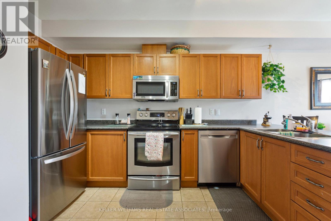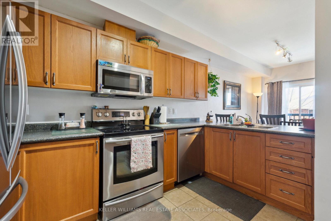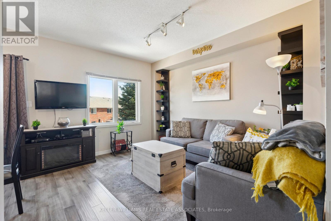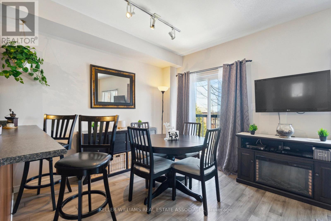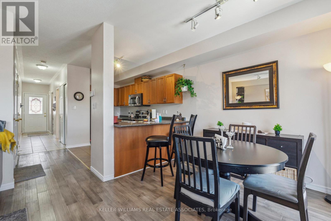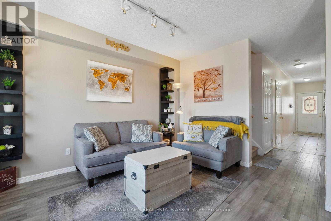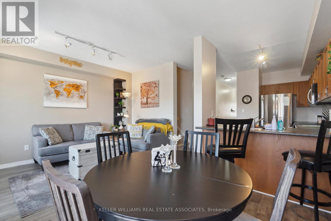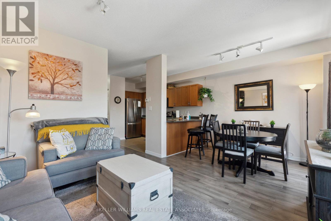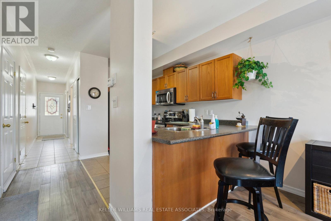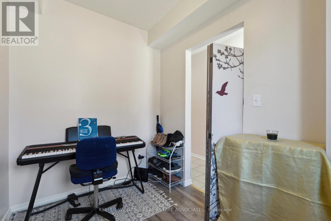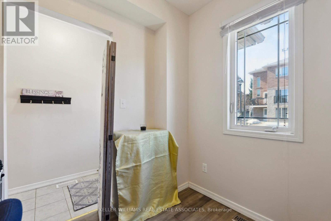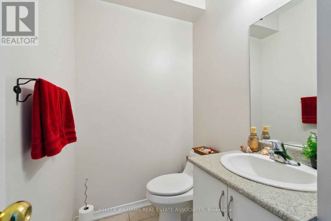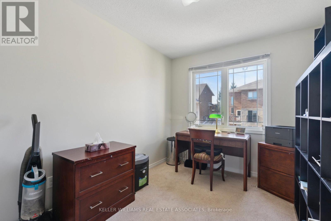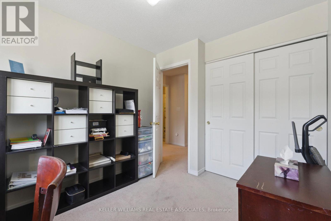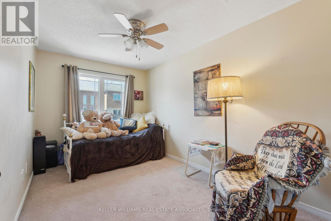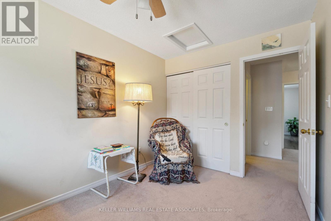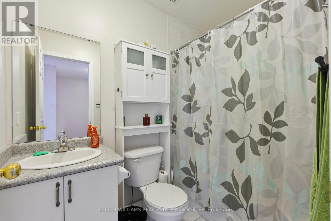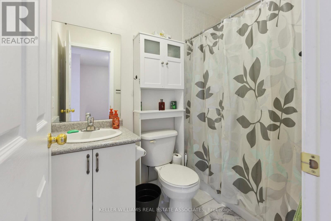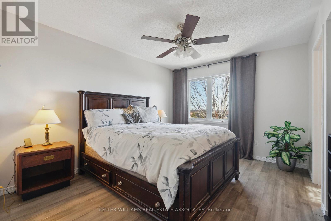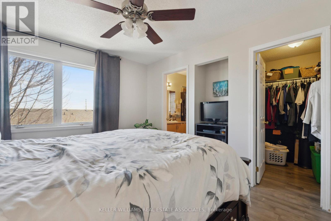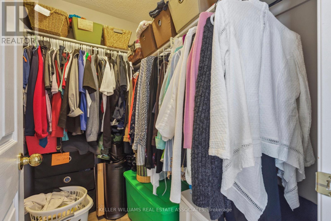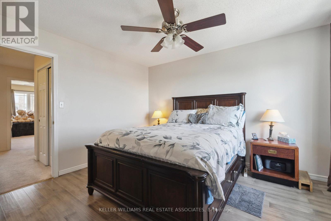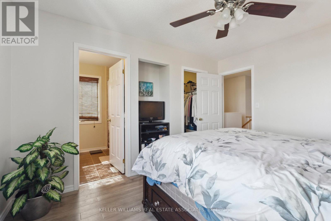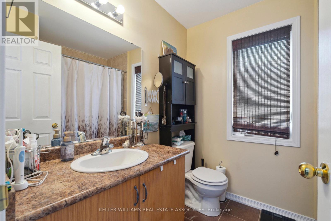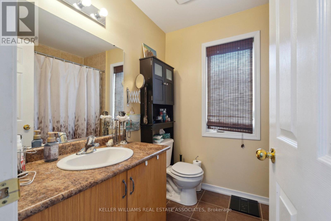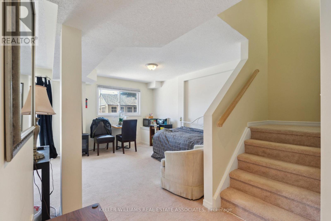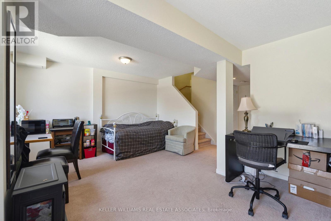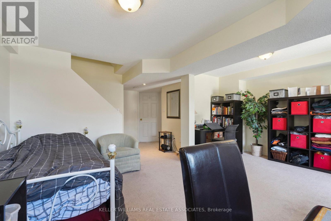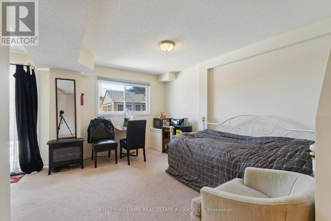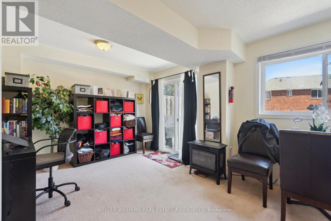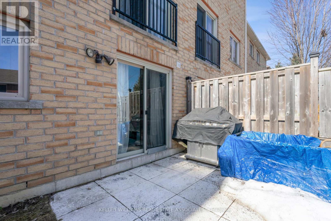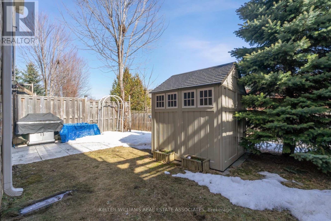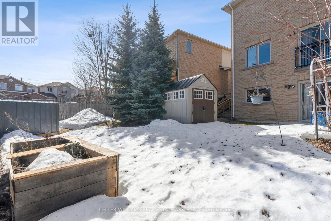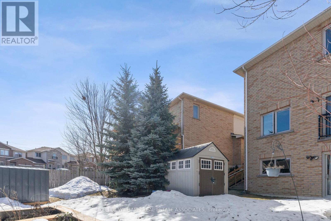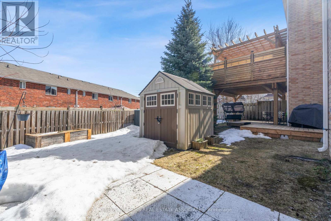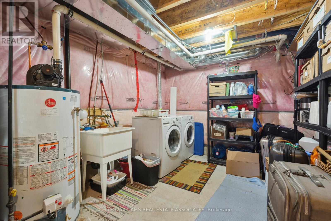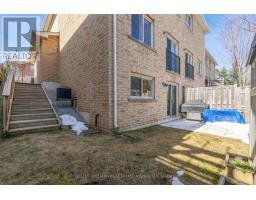57 - 175 Stanley Street Barrie, Ontario L4M 0G2
$689,000
Beautiful end-unit townhome in family-friendly location! Built in 2011 by Montebello this home offers 3 bedrooms, 3 full bathrooms and 1 half bath. Walkout from the rec room to a fenced-in yard containing a shed and staircase leading to the front. Rec room also includes a full bathroom and laundry room. Living/Dining Room has a Juliet Balcony overlooking the backyard and engineered hardwood floors. Kitchen includes stainless steel appliances and breakfast bar. Den at the front of the main floor allows for a home office or reading room! Long hallway has double closets and all bedrooms have good size closets. This home is perfect for a first-time home buyer, downsizer or investor. The property is near to schools, transportation, rec center, shopping, R.V. hospital and laces of worship. Roof, front walkway, shed, fridge, dishwasher, B/I microwave all new within the last 2-3 years, water softener is owned. (id:50886)
Property Details
| MLS® Number | S12033015 |
| Property Type | Single Family |
| Community Name | East Bayfield |
| Amenities Near By | Schools, Hospital, Park, Place Of Worship, Public Transit |
| Equipment Type | Water Heater |
| Parking Space Total | 3 |
| Rental Equipment Type | Water Heater |
| Structure | Shed |
Building
| Bathroom Total | 4 |
| Bedrooms Above Ground | 3 |
| Bedrooms Total | 3 |
| Age | 6 To 15 Years |
| Appliances | Garage Door Opener Remote(s), Dishwasher, Dryer, Microwave, Stove, Washer, Water Softener, Refrigerator |
| Basement Development | Finished |
| Basement Features | Walk Out |
| Basement Type | Full (finished) |
| Construction Style Attachment | Attached |
| Cooling Type | Central Air Conditioning |
| Exterior Finish | Brick |
| Flooring Type | Hardwood, Tile |
| Foundation Type | Unknown |
| Half Bath Total | 1 |
| Heating Fuel | Natural Gas |
| Heating Type | Forced Air |
| Stories Total | 2 |
| Size Interior | 1,100 - 1,500 Ft2 |
| Type | Row / Townhouse |
| Utility Water | Municipal Water |
Parking
| Garage |
Land
| Acreage | No |
| Land Amenities | Schools, Hospital, Park, Place Of Worship, Public Transit |
| Landscape Features | Landscaped |
| Sewer | Sanitary Sewer |
| Size Depth | 103 Ft ,6 In |
| Size Frontage | 27 Ft |
| Size Irregular | 27 X 103.5 Ft |
| Size Total Text | 27 X 103.5 Ft|under 1/2 Acre |
Rooms
| Level | Type | Length | Width | Dimensions |
|---|---|---|---|---|
| Basement | Bathroom | 2.01 m | 1.21 m | 2.01 m x 1.21 m |
| Basement | Utility Room | 5.18 m | 3.04 m | 5.18 m x 3.04 m |
| Basement | Recreational, Games Room | 5.18 m | 4.26 m | 5.18 m x 4.26 m |
| Main Level | Foyer | 4.87 m | 1.09 m | 4.87 m x 1.09 m |
| Upper Level | Primary Bedroom | 10.5 m | 3.65 m | 10.5 m x 3.65 m |
| Upper Level | Bedroom 2 | 3.96 m | 2.62 m | 3.96 m x 2.62 m |
| Upper Level | Bedroom 3 | 2.74 m | 3.2 m | 2.74 m x 3.2 m |
| Upper Level | Bathroom | 2.31 m | 1.52 m | 2.31 m x 1.52 m |
| Ground Level | Great Room | 5.18 m | 4.14 m | 5.18 m x 4.14 m |
| Ground Level | Kitchen | 2.31 m | 1.58 m | 2.31 m x 1.58 m |
| Ground Level | Den | 2.59 m | 2.04 m | 2.59 m x 2.04 m |
Utilities
| Cable | Available |
| Electricity | Available |
| Sewer | Installed |
https://www.realtor.ca/real-estate/28054783/57-175-stanley-street-barrie-east-bayfield-east-bayfield
Contact Us
Contact us for more information
Joanna Smieja
Broker
7145 West Credit Ave B1 #100
Mississauga, Ontario L5N 6J7
(905) 812-8123
(905) 812-8155
Debbie Hinds
Salesperson
www.debbiehinds.kw.com/
facebook.com/debbie.l.hinds/
7145 West Credit Ave B1 #100
Mississauga, Ontario L5N 6J7
(905) 812-8123
(905) 812-8155

