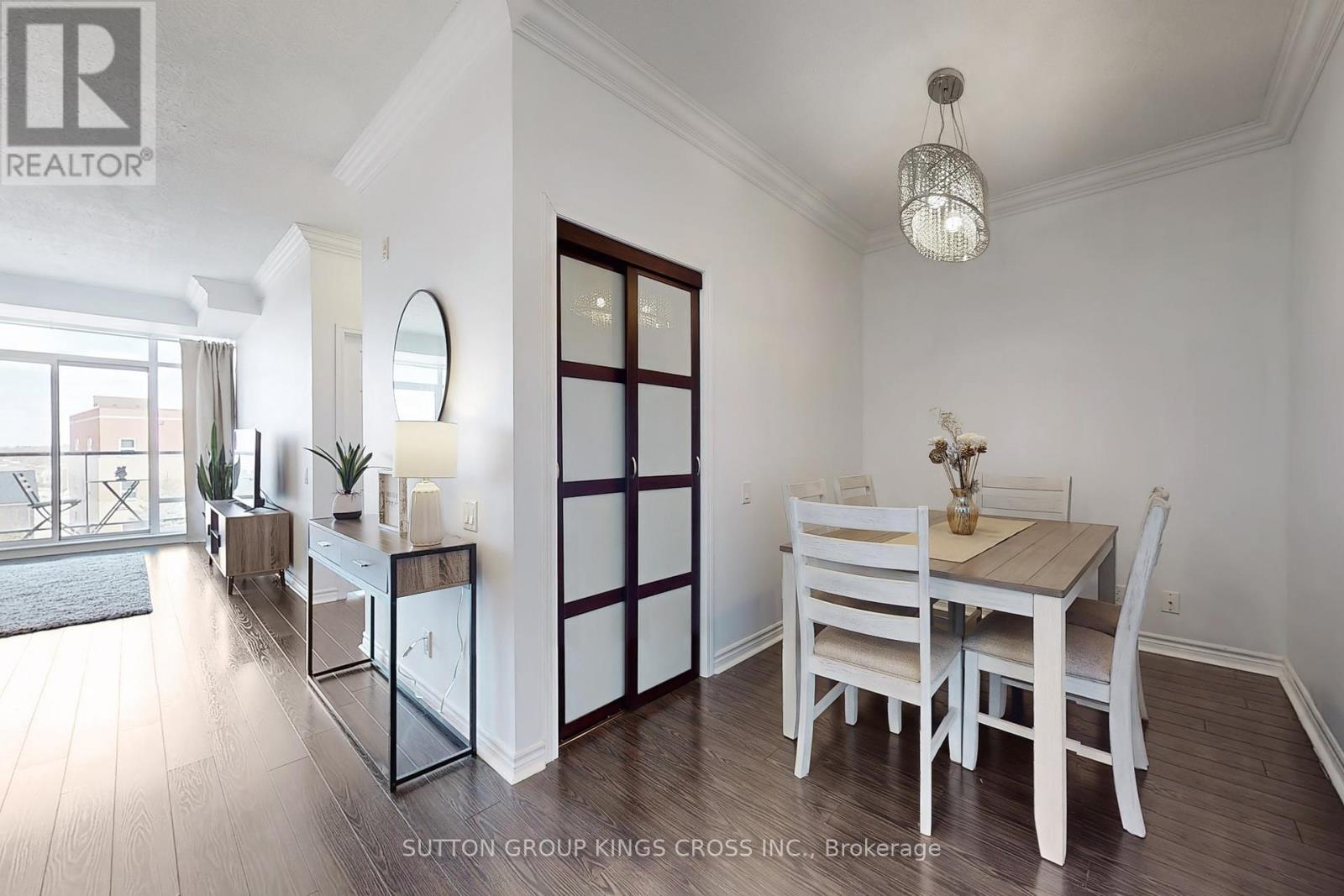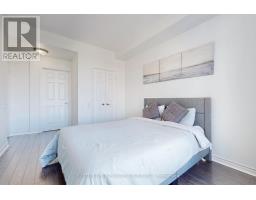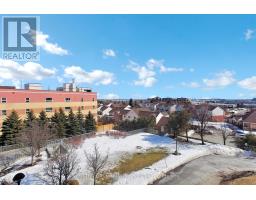402 - 11121 Yonge Street Richmond Hill, Ontario L4C 0S7
$755,000Maintenance, Heat, Water, Common Area Maintenance, Insurance, Parking
$941.25 Monthly
Maintenance, Heat, Water, Common Area Maintenance, Insurance, Parking
$941.25 MonthlyStunning and Spacious Luxury Condo (952 Sq. Ft. + 100 Sq. Ft. Balcony) - Split 2-Bedroom + Large Den. This condo features 2 Full Bathrooms and an abundance of natural light with a tranquil East-facing view. Boasting 9-ft ceilings with crown moldings, the open-concept kitchen is complete with sleek granite countertops and premium stainless steel appliances. Enjoy seamless indoor-outdoor living with direct access to the balcony from the living room and master bedroom. The master suite includes a spacious walk-in closet and a luxurious 4-piece ensuite with a soaker tub. The unit features resort-style amenities, including an indoor pool, gym, sauna, billiards, and table tennis. Concierge service, parking space, and locker are included for added convenience. Located close to shopping, schools, and all essential services, this is the perfect blend of luxury, comfort, and convenience. (id:50886)
Property Details
| MLS® Number | N12033157 |
| Property Type | Single Family |
| Community Name | Devonsleigh |
| Community Features | Pet Restrictions |
| Features | Balcony, In Suite Laundry |
| Parking Space Total | 1 |
| Pool Type | Indoor Pool |
Building
| Bathroom Total | 2 |
| Bedrooms Above Ground | 2 |
| Bedrooms Total | 2 |
| Age | 16 To 30 Years |
| Amenities | Party Room, Exercise Centre, Visitor Parking, Storage - Locker, Security/concierge |
| Appliances | Dryer, Washer |
| Cooling Type | Central Air Conditioning |
| Exterior Finish | Concrete |
| Fire Protection | Controlled Entry, Smoke Detectors |
| Flooring Type | Laminate, Ceramic |
| Heating Fuel | Natural Gas |
| Heating Type | Forced Air |
| Size Interior | 900 - 999 Ft2 |
| Type | Apartment |
Parking
| Underground | |
| Garage |
Land
| Acreage | No |
Rooms
| Level | Type | Length | Width | Dimensions |
|---|---|---|---|---|
| Main Level | Living Room | 6.13 m | 3.63 m | 6.13 m x 3.63 m |
| Main Level | Dining Room | 6.13 m | 3.63 m | 6.13 m x 3.63 m |
| Main Level | Kitchen | 2.96 m | 2.17 m | 2.96 m x 2.17 m |
| Main Level | Primary Bedroom | 3.75 m | 3.17 m | 3.75 m x 3.17 m |
| Main Level | Bedroom 2 | 3.08 m | 2.87 m | 3.08 m x 2.87 m |
Contact Us
Contact us for more information
Marc Cioffi
Broker of Record
www.suttonkingscross.com/
2 Director Crt Unit 107
Vaughan, Ontario L4L 3Z5
(905) 605-1131
www.suttonkingscross.com/
Dawn Marvasti
Salesperson
2 Director Crt Unit 107
Vaughan, Ontario L4L 3Z5
(905) 605-1131
www.suttonkingscross.com/









































