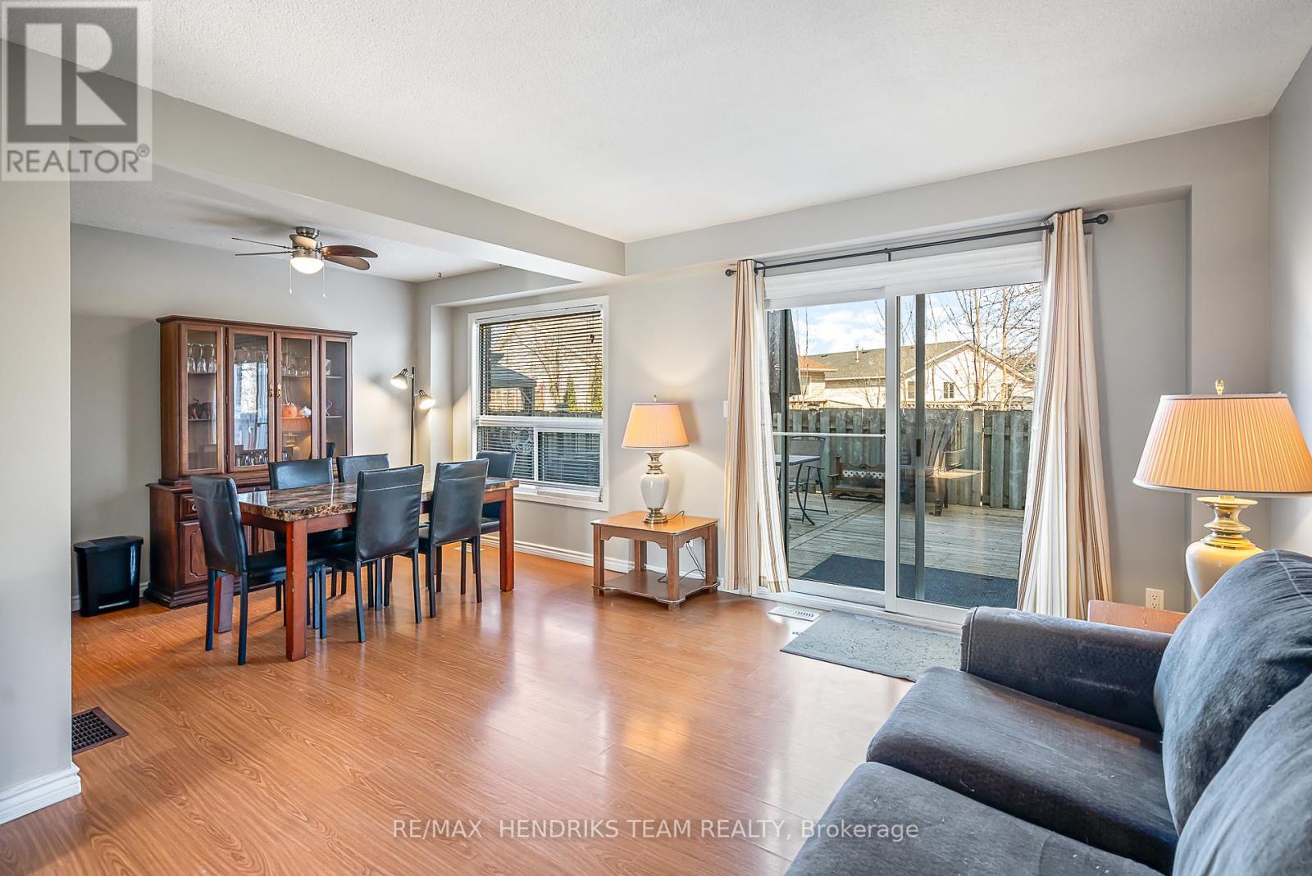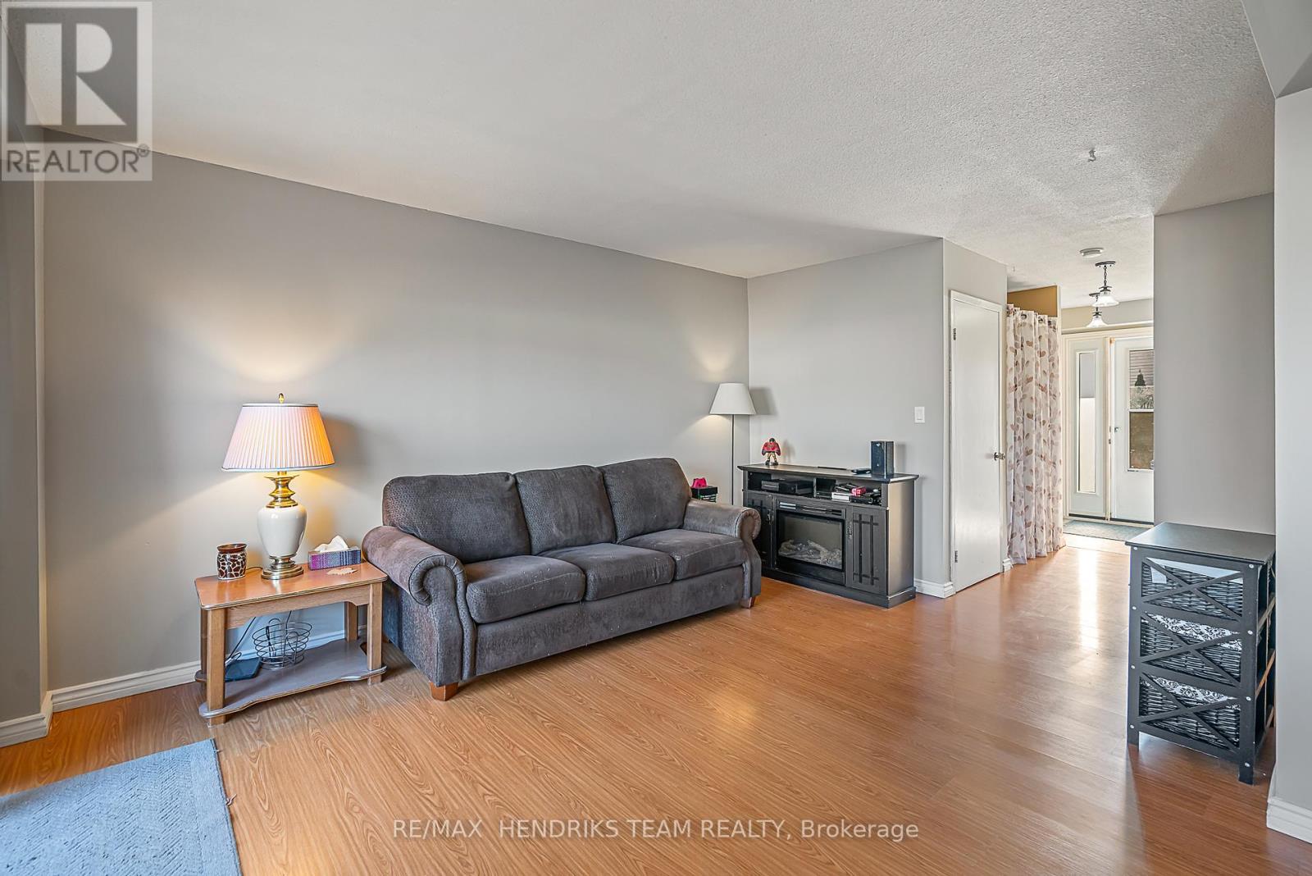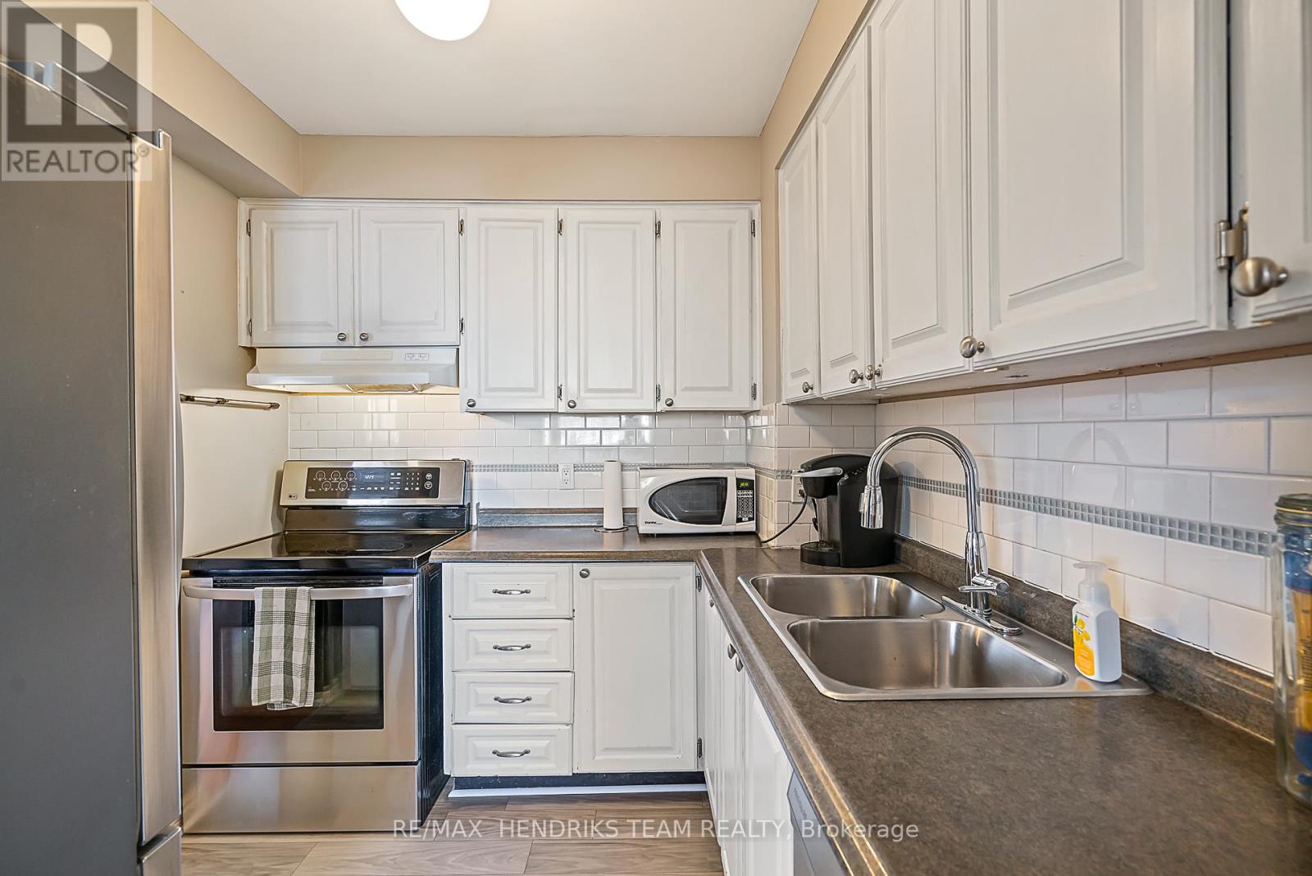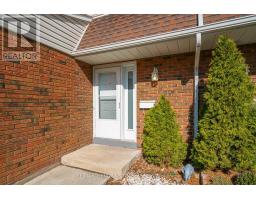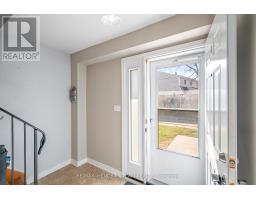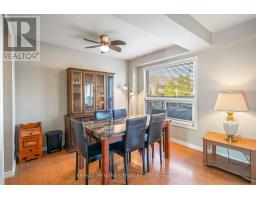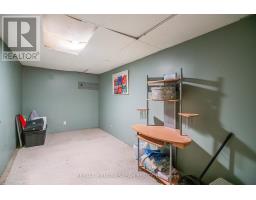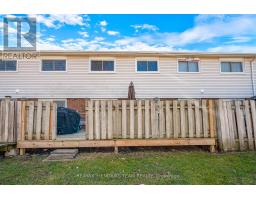6 - 286 Cushman Road St. Catharines, Ontario L2M 6Z2
$399,000Maintenance, Insurance, Water, Common Area Maintenance, Parking
$420 Monthly
Maintenance, Insurance, Water, Common Area Maintenance, Parking
$420 MonthlyAffordable move-in ready townhome in St. Catharines! This charming 3 bedroom townhome offers incredible value. Featuring a single car garage and parking for two, this home is perfect for first time buyers, downsizers or investors. Step inside to a bright and open main floor where you'll find a spacious living room, dining area and kitchen which is ideal for everyday living. Double patio doors lead to your fully fenced low maintenance backyard that is complete with a newer deck (installed just a few years ago). The main floor has also been freshly painted. Upstairs the oversized primary bedroom boasts a walk-in closet while the two additional bedrooms each offer double closets and backyard views. The upper level is completed by a 4-piece bathroom. The partially finished lower level is almost complete a drywalled rec-room area awaiting your final touches. The lower level is also where you will find the laundry area and a 2 piece bathroom. Located close to shopping, bus route, parks and more... Book your personal viewing today! (id:50886)
Property Details
| MLS® Number | X12032340 |
| Property Type | Single Family |
| Community Name | 444 - Carlton/Bunting |
| Community Features | Pet Restrictions |
| Parking Space Total | 2 |
Building
| Bathroom Total | 2 |
| Bedrooms Above Ground | 3 |
| Bedrooms Total | 3 |
| Basement Development | Partially Finished |
| Basement Type | Full (partially Finished) |
| Cooling Type | Central Air Conditioning |
| Exterior Finish | Vinyl Siding, Brick |
| Half Bath Total | 1 |
| Heating Fuel | Natural Gas |
| Heating Type | Forced Air |
| Stories Total | 2 |
| Size Interior | 900 - 999 Ft2 |
| Type | Row / Townhouse |
Parking
| Attached Garage | |
| Garage |
Land
| Acreage | No |
Rooms
| Level | Type | Length | Width | Dimensions |
|---|---|---|---|---|
| Second Level | Bedroom | 4.37 m | 3.43 m | 4.37 m x 3.43 m |
| Second Level | Bedroom 2 | 3.17 m | 2.72 m | 3.17 m x 2.72 m |
| Second Level | Bedroom 3 | 3.02 m | 2.84 m | 3.02 m x 2.84 m |
| Main Level | Living Room | 4.44 m | 3.38 m | 4.44 m x 3.38 m |
| Main Level | Dining Room | 2.54 m | 2.34 m | 2.54 m x 2.34 m |
| Main Level | Kitchen | 3.15 m | 2.49 m | 3.15 m x 2.49 m |
Contact Us
Contact us for more information
Chris Hendriks
Salesperson
145 King Street
St. Catharines, Ontario L2R 3J2
(289) 723-2132
www.niagarahomes.com/







