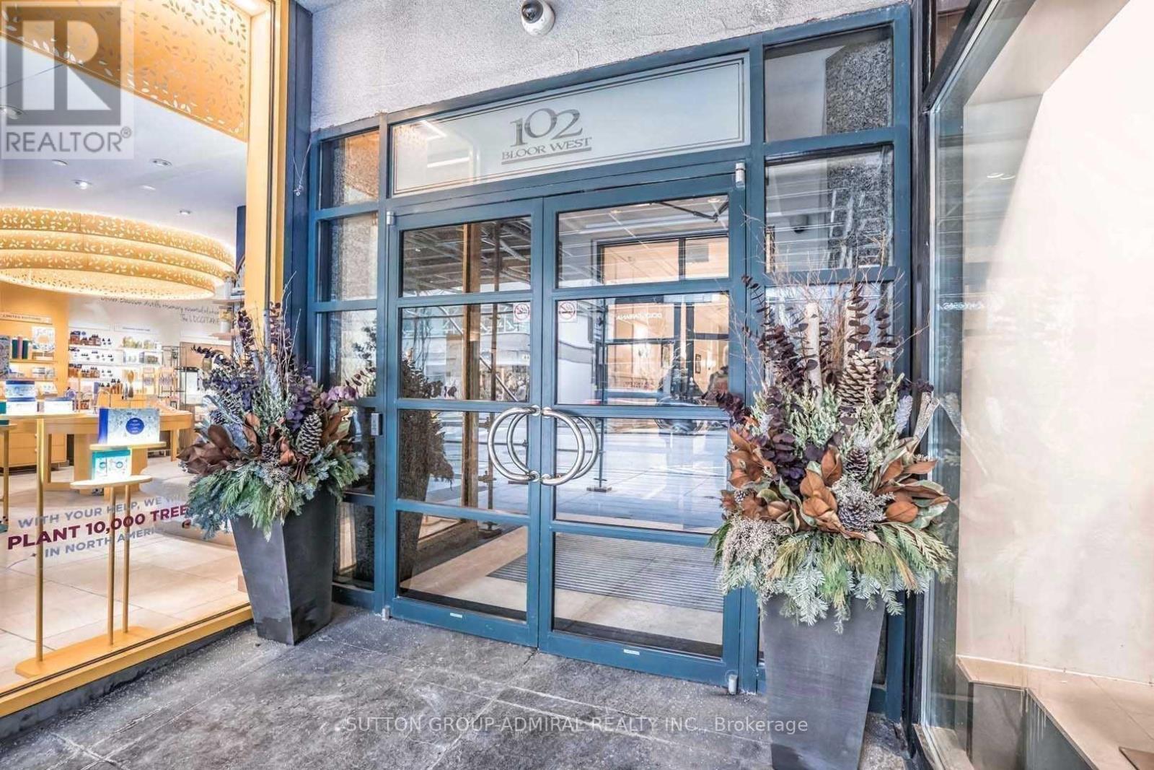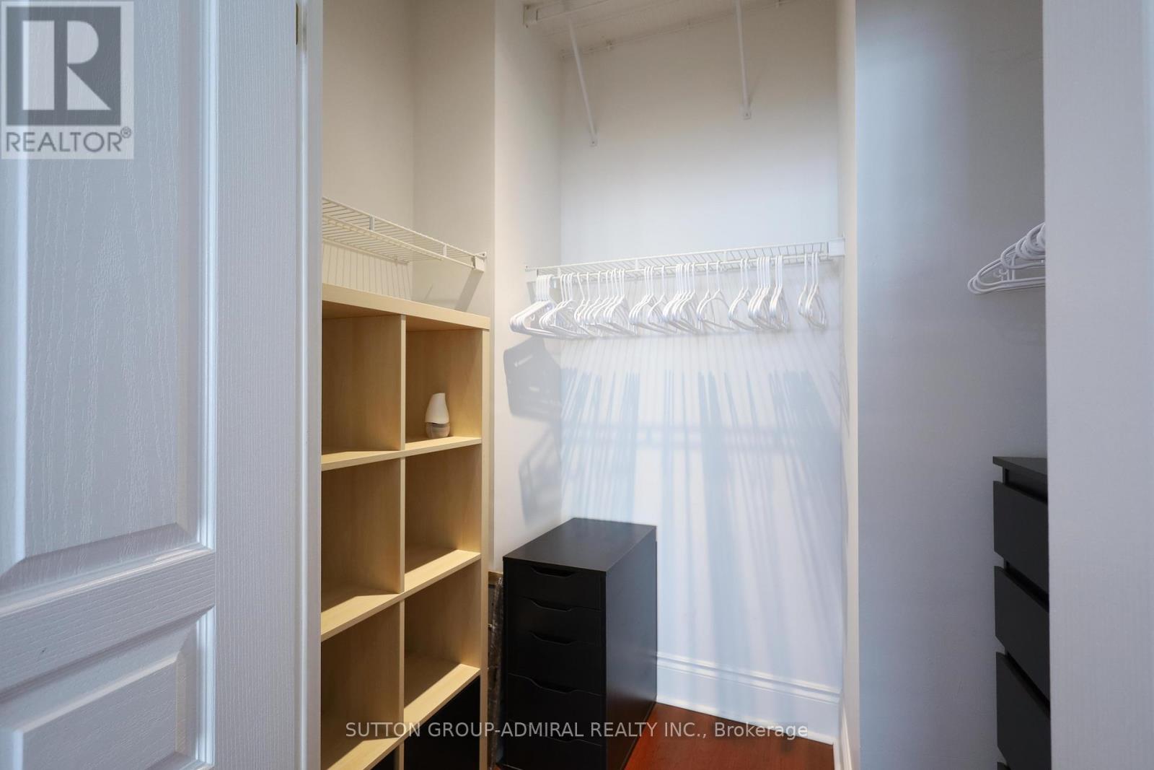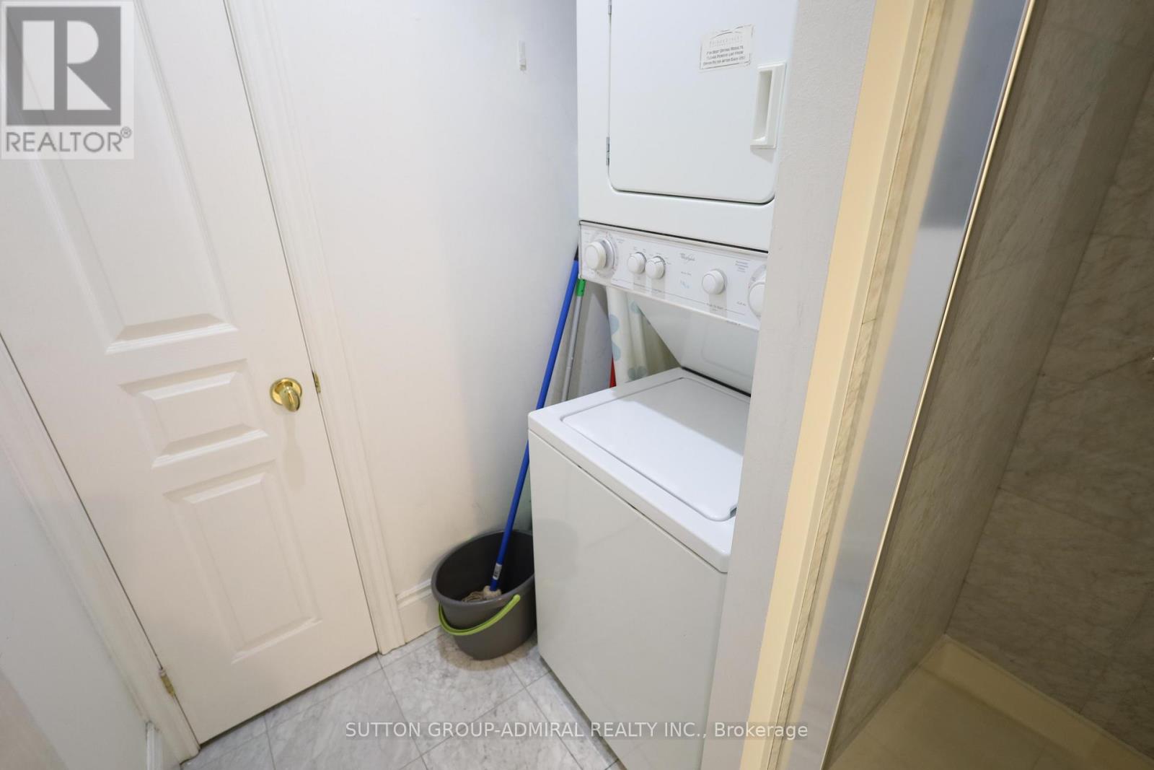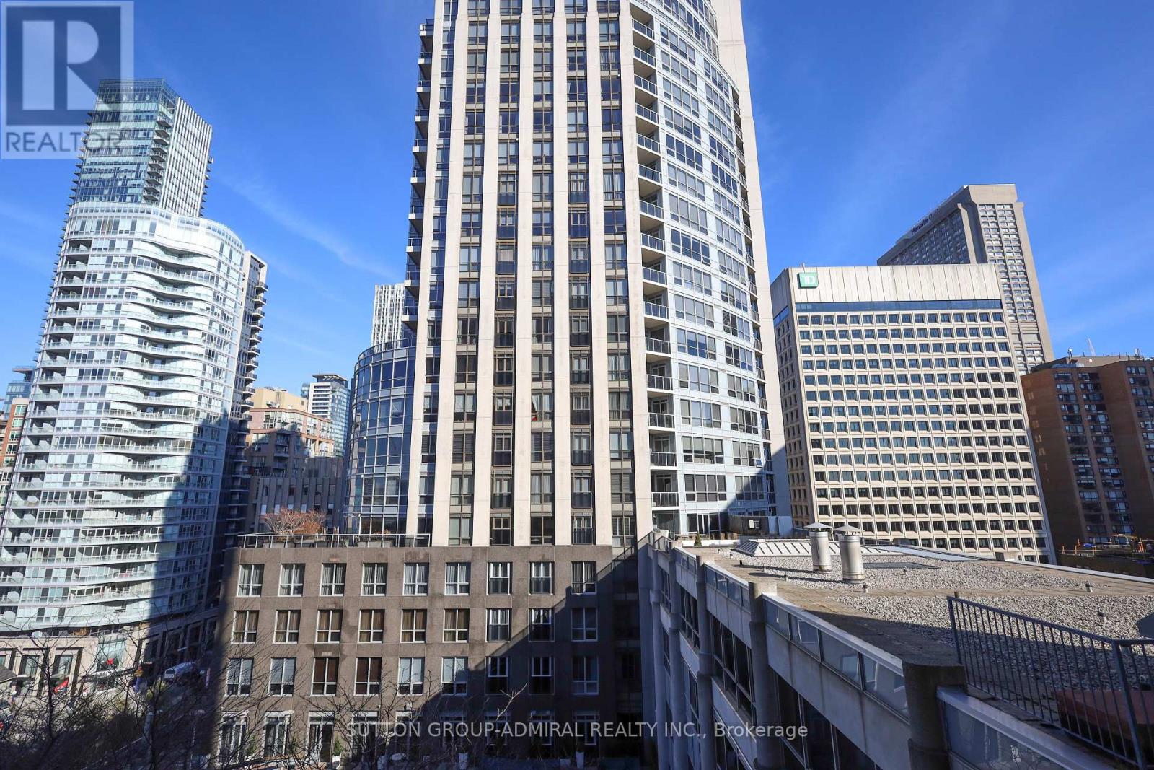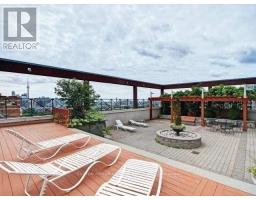908 - 102 Bloor Street W Toronto, Ontario M5S 1M8
$2,500 Monthly
Experience luxurious Yorkville living in this spacious 1-bedroom condo, featuring an open concept layout with a large bedroom, walk-in closet, high ceilings, and a private balcony.Situated in a boutique building with direct access to Yorkville Park, this charming suite offers an exceptional open-concept layout. Step outside to enjoy Toronto's best restaurants,high-end shops, galleries, and cafes, all within walking distance. Two subway lines,hospitals, and universities are just minutes away. The suite boasts 9-foot ceilings with smooth finishes and modern pot lights throughout. The full-sized kitchen with a top bar, and the stunning bathroom features both a Jacuzzi and stand-up shower. It comes partially furnished, ready to move in, with a fridge, stove,dishwasher, washer, and dryer included. Security is top-notch with cameras on each floor, and being in a boutique building, you'll never wait for an elevator. With a large bedroom, a large walk-in closet, and breathtaking views of Yorkville, this unit provides both style and convenience. The building also offers an impressive rooftop party room with breathtaking views of gym, sauna, and first class 24-hour concierge service. This is more than just a place to live it's a lifestyle, perfectly positioned in the heart of Toronto's upscale Yorkville neighborhood. (id:50886)
Property Details
| MLS® Number | C12034588 |
| Property Type | Single Family |
| Community Name | Annex |
| Amenities Near By | Hospital, Public Transit, Schools |
| Community Features | Pets Not Allowed |
| Features | Elevator, Balcony, Carpet Free |
| View Type | View |
Building
| Bathroom Total | 1 |
| Bedrooms Above Ground | 1 |
| Bedrooms Total | 1 |
| Amenities | Security/concierge, Exercise Centre, Party Room, Sauna |
| Appliances | Dishwasher, Dryer, Stove, Washer, Refrigerator |
| Cooling Type | Central Air Conditioning |
| Exterior Finish | Brick |
| Flooring Type | Laminate, Ceramic |
| Heating Fuel | Electric |
| Heating Type | Forced Air |
| Size Interior | 600 - 699 Ft2 |
| Type | Apartment |
Parking
| No Garage |
Land
| Acreage | No |
| Land Amenities | Hospital, Public Transit, Schools |
Rooms
| Level | Type | Length | Width | Dimensions |
|---|---|---|---|---|
| Flat | Dining Room | Measurements not available | ||
| Flat | Kitchen | Measurements not available | ||
| Flat | Bedroom | Measurements not available | ||
| Flat | Bathroom | Measurements not available | ||
| Flat | Foyer | Measurements not available | ||
| Flat | Laundry Room | Measurements not available |
https://www.realtor.ca/real-estate/28058421/908-102-bloor-street-w-toronto-annex-annex
Contact Us
Contact us for more information
John Van
Salesperson
(416) 565-0776
1206 Centre Street
Thornhill, Ontario L4J 3M9
(416) 739-7200
(416) 739-9367
www.suttongroupadmiral.com/

