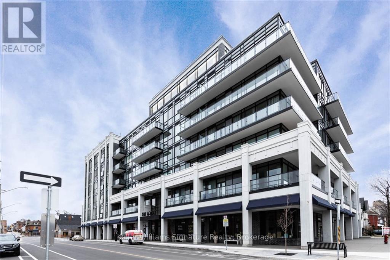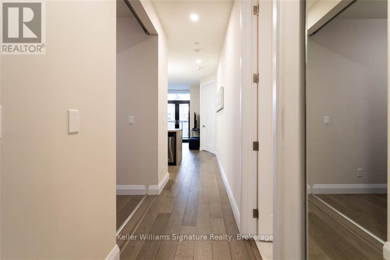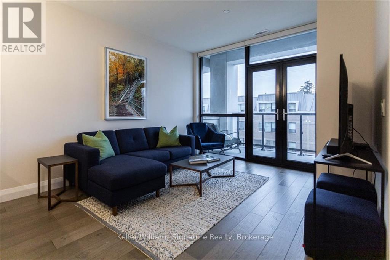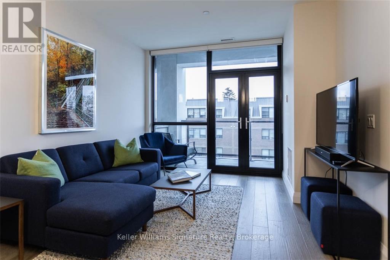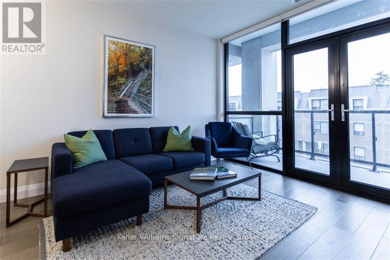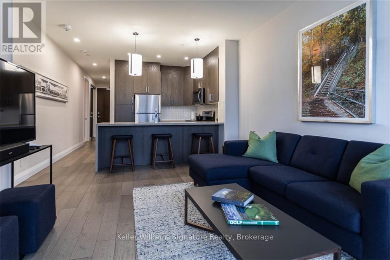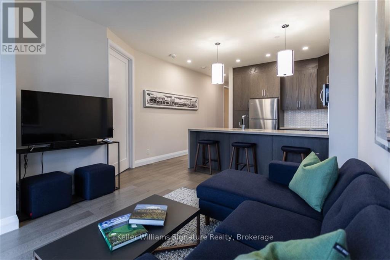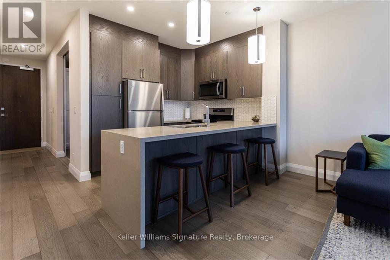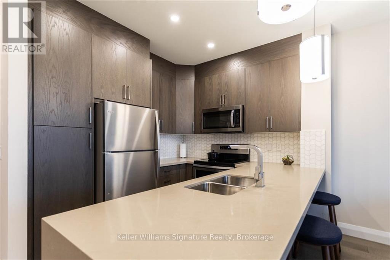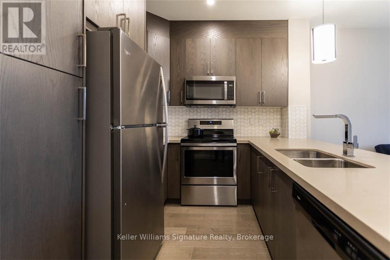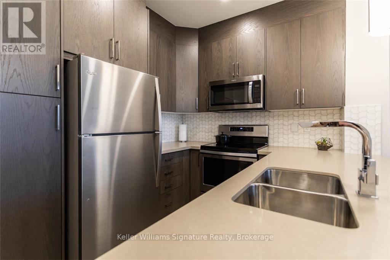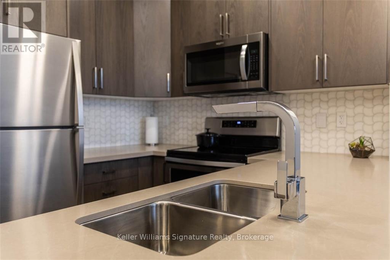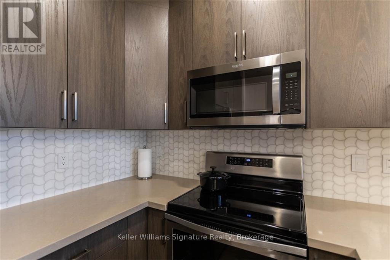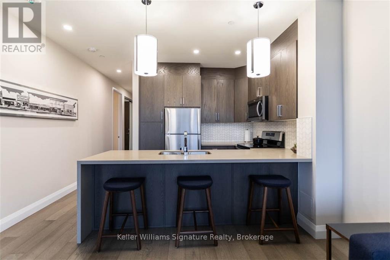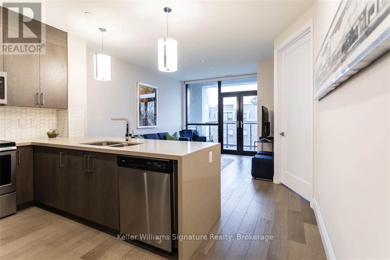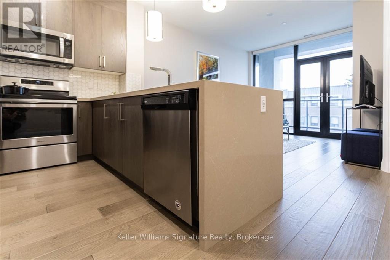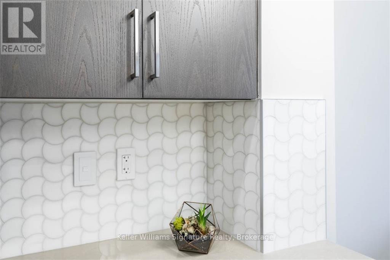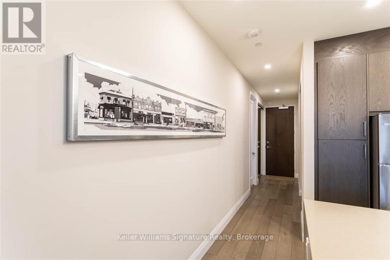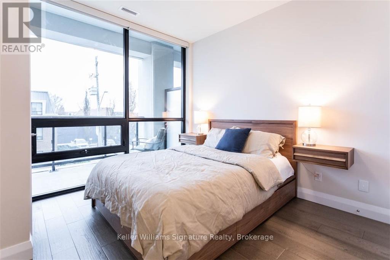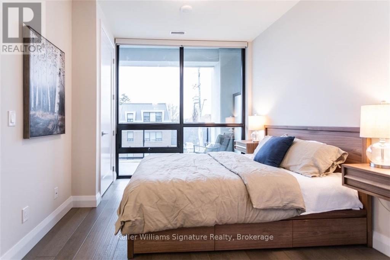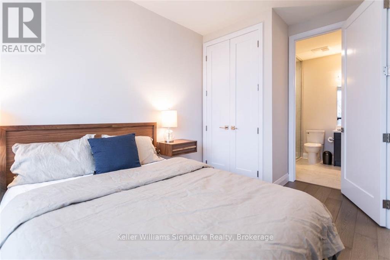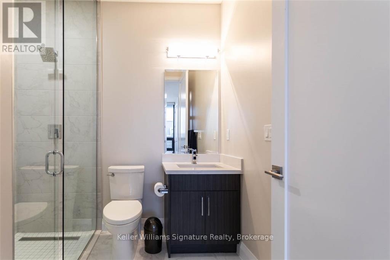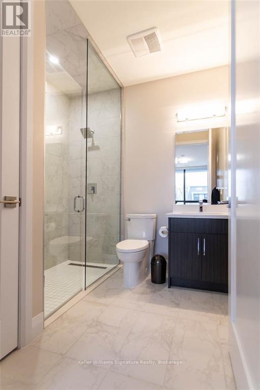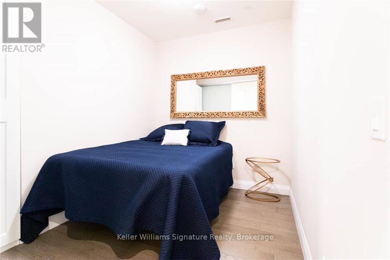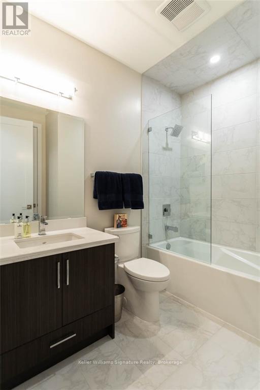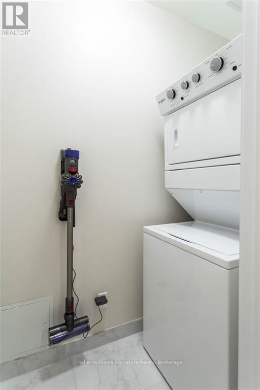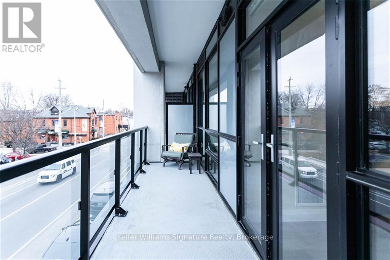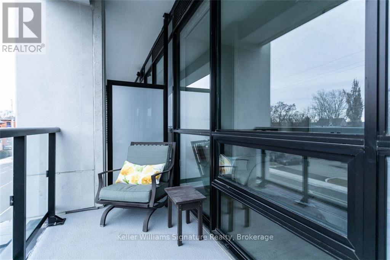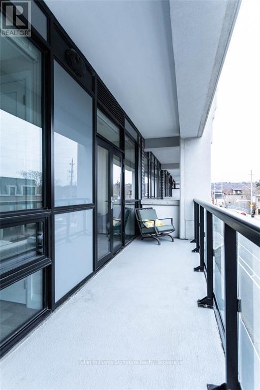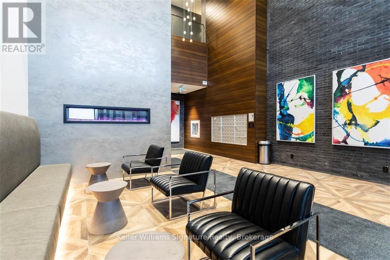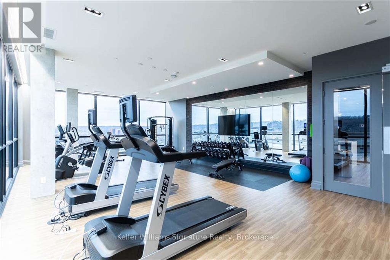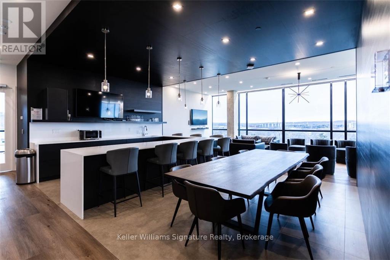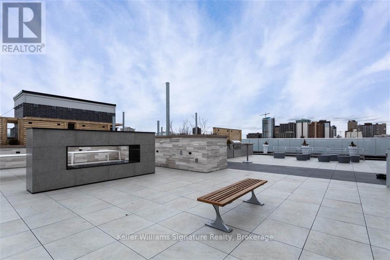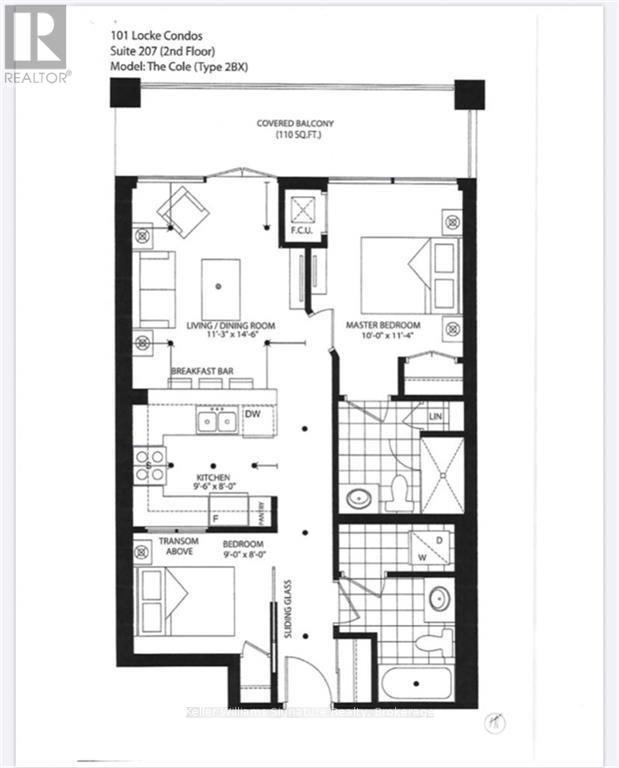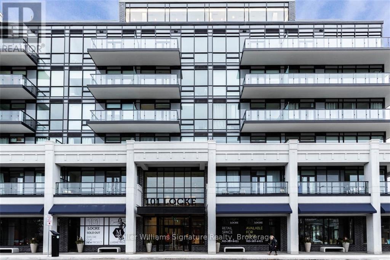207 - 101 Locke Street S Hamilton, Ontario L8P 4A6
$567,890Maintenance, Water, Common Area Maintenance, Insurance
$653.16 Monthly
Maintenance, Water, Common Area Maintenance, Insurance
$653.16 MonthlyWelcome to 101 Locke, a luxurious modern condo, perfectly situated in one of Hamilton's most sought-after neighborhoods. This stunning 1+1 Bed, 2 Bath unit spans over 700 sq ft of living space, with the Den easily used as a second bedroom. Revel in the sophistication of hardwood floors throughout and the elegance of Caesarstone countertops in the sleek, modern kitchen, all while featuring 9 ft ceilings, creating an open and airy ambiance. The building offers an array of exceptional rooftop amenities designed for your comfort and entertainment, including a fitness center, a stylish bar lounge, and a vibrant entertainment area. Major upgrades enhance the appeal of this condo, complemented by practical touches like blackout blinds for optimal privacy and comfort. Located in close proximity to McMaster University, colleges, hospitals, parks, public transit, and with easy access to Highway 403, this condo combines luxury living with unparalleled convenience. Whether you're starting your day with a workout overlooking the city or unwinding in the evening with a drink on the rooftop, 101 Locke provides the perfect blend of modern luxury and urban convenience. Don't miss this opportunity to make this exquisite condo your new home and experience the best that Hamilton has to offer! (id:50886)
Property Details
| MLS® Number | X12034200 |
| Property Type | Single Family |
| Community Name | Kirkendall |
| Community Features | Pet Restrictions |
| Features | Balcony, In Suite Laundry |
| Parking Space Total | 1 |
Building
| Bathroom Total | 2 |
| Bedrooms Above Ground | 1 |
| Bedrooms Below Ground | 1 |
| Bedrooms Total | 2 |
| Amenities | Storage - Locker |
| Appliances | Dishwasher, Dryer, Stove, Washer, Window Coverings, Refrigerator |
| Cooling Type | Central Air Conditioning |
| Exterior Finish | Concrete, Stone |
| Heating Fuel | Natural Gas |
| Heating Type | Forced Air |
| Size Interior | 700 - 799 Ft2 |
| Type | Apartment |
Parking
| Underground | |
| Garage |
Land
| Acreage | No |
Rooms
| Level | Type | Length | Width | Dimensions |
|---|---|---|---|---|
| Main Level | Kitchen | 2.44 m | 2.9 m | 2.44 m x 2.9 m |
| Main Level | Living Room | 3.43 m | 4.42 m | 3.43 m x 4.42 m |
| Main Level | Primary Bedroom | 3.05 m | 3.45 m | 3.05 m x 3.45 m |
| Main Level | Den | 2.44 m | 2.74 m | 2.44 m x 2.74 m |
https://www.realtor.ca/real-estate/28057523/207-101-locke-street-s-hamilton-kirkendall-kirkendall
Contact Us
Contact us for more information
Jeff Donovan
Salesperson
245 Wyecroft Rd - Suite 4b
Oakville, Ontario L6K 3Y6
(905) 844-7788
(905) 784-1012

