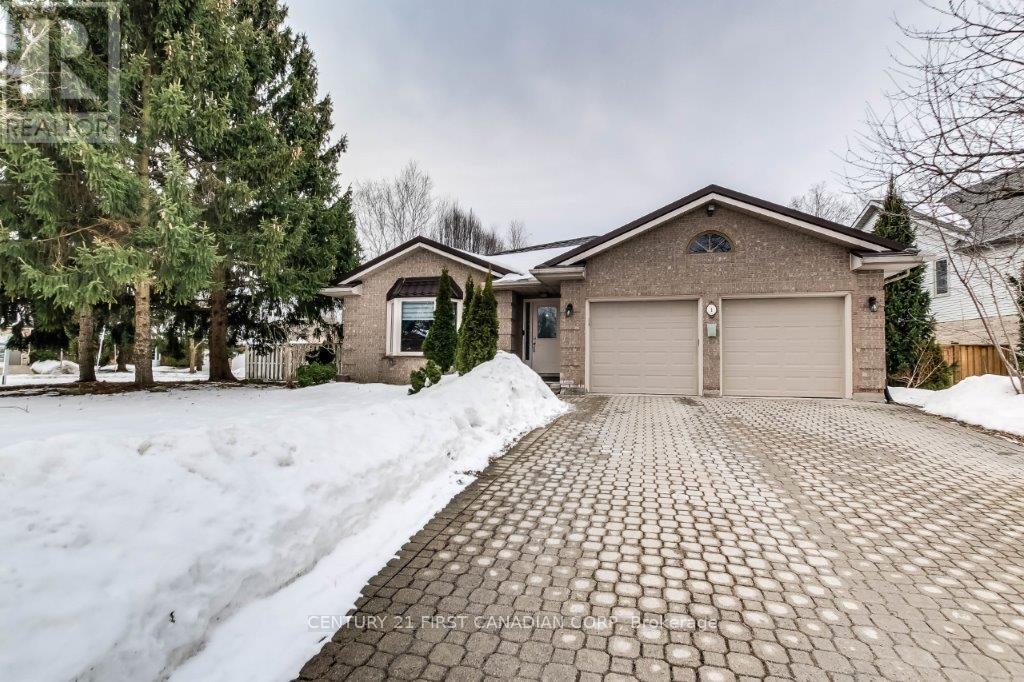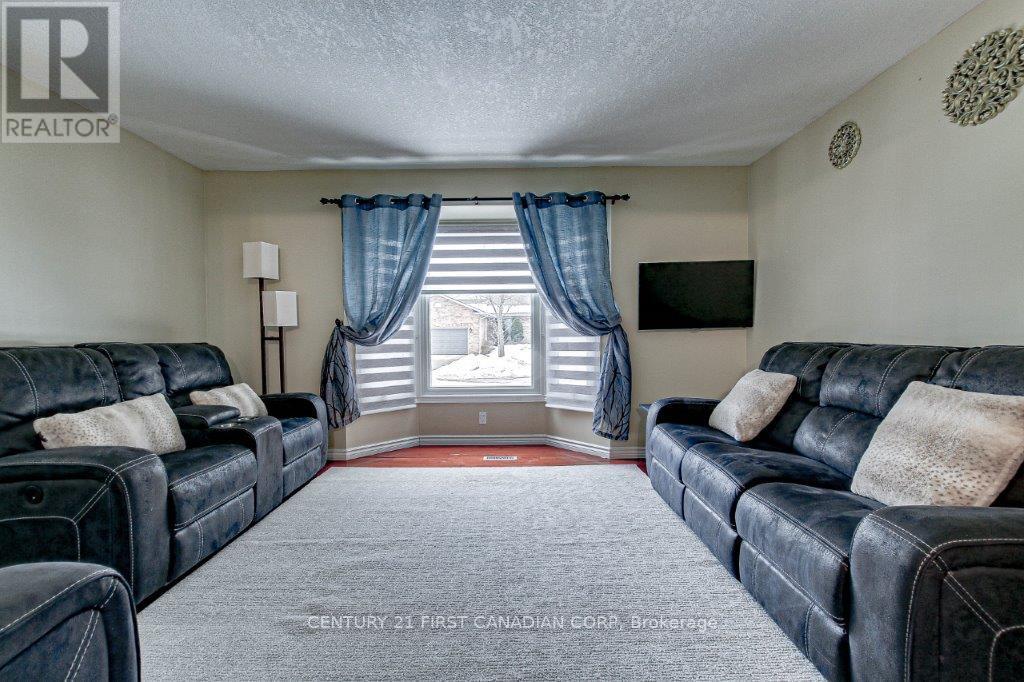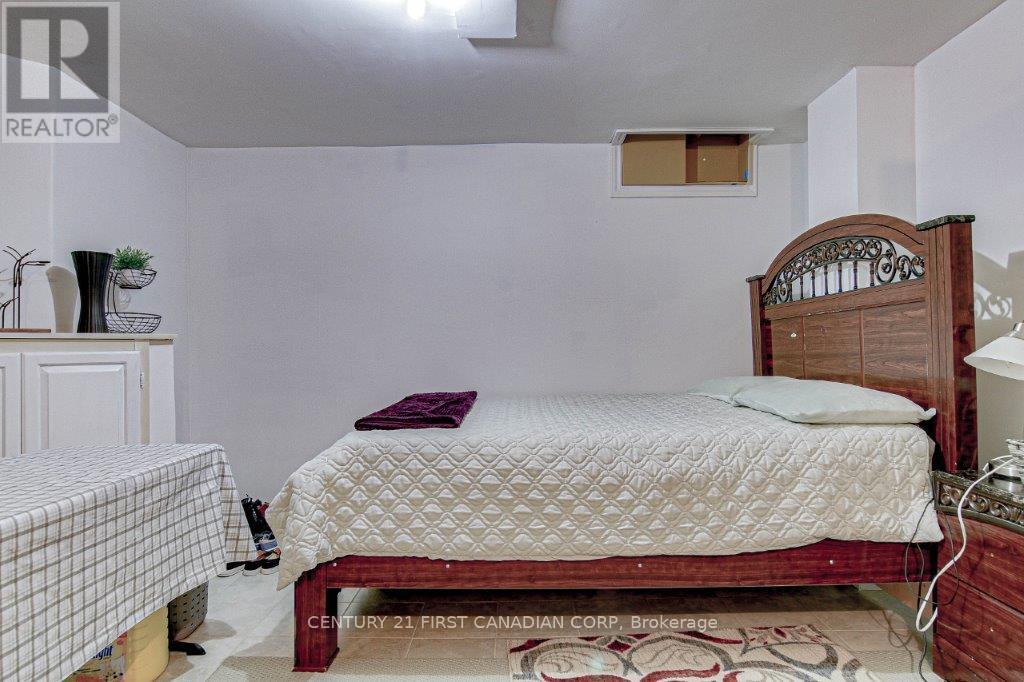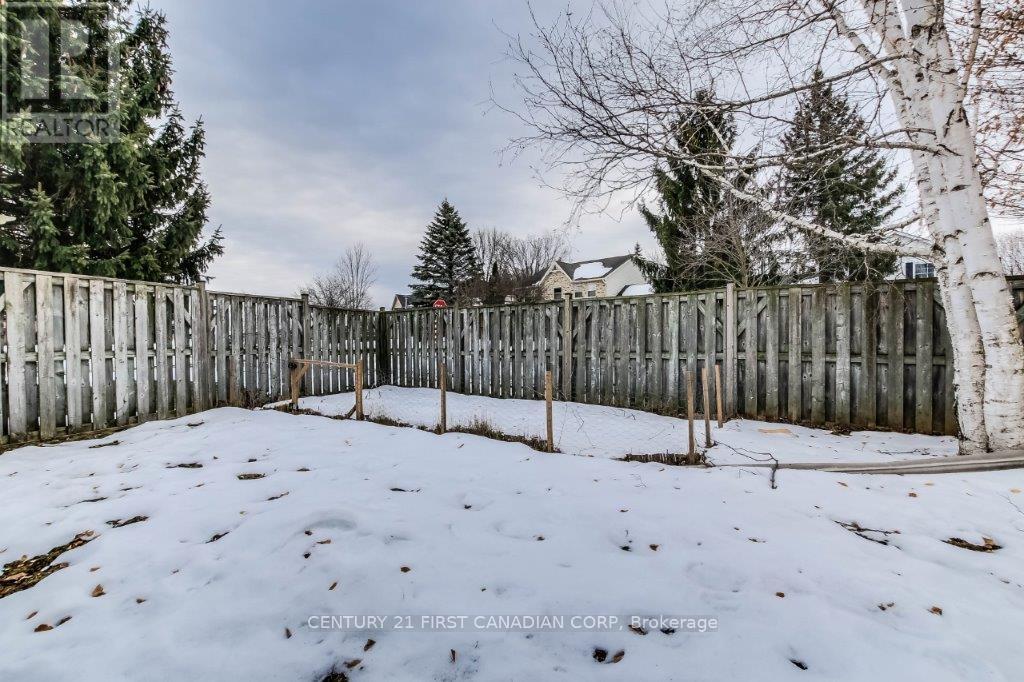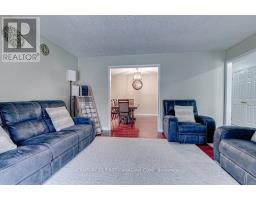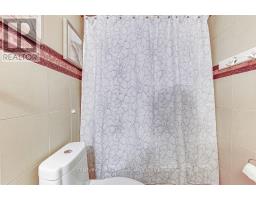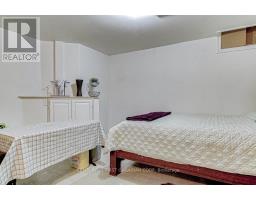1 Muskoka Crescent London, Ontario N5X 3W6
$849,900
Stunning 3+2 Bedroom, Approximately 3500 SQF of Finished space. This All-Brick Bungalow in North London is Located in the prestigious Windermere Estates, this executive-style home sits on a generous pool-sized lot-a perfect blend of luxury and comfort. Neighbourhood Highlights: Top-Rated Schools Close to St. Kateri Catholic School & Stoneybrook Public School, making it ideal for families. Minutes to Western University & University Hospital A prime location for students, professionals, and medical staff. Shopping & Dining Steps from Masonville Mall, featuring top retail stores, restaurants, and cafés. Recreation & Nature Enjoy nearby parks, scenic walking trails, and the Thames River. For more details or to book a showing, call/text (226) 224-8868! (id:50886)
Open House
This property has open houses!
2:00 pm
Ends at:4:00 pm
Property Details
| MLS® Number | X12035181 |
| Property Type | Single Family |
| Community Name | North G |
| Amenities Near By | Place Of Worship, Public Transit |
| Community Features | School Bus |
| Features | Flat Site, Dry |
| Parking Space Total | 7 |
| Structure | Patio(s) |
| View Type | View, City View |
Building
| Bathroom Total | 3 |
| Bedrooms Above Ground | 3 |
| Bedrooms Below Ground | 2 |
| Bedrooms Total | 5 |
| Age | 31 To 50 Years |
| Amenities | Fireplace(s) |
| Appliances | Central Vacuum, Water Heater, Dishwasher, Dryer, Stove, Washer, Refrigerator |
| Architectural Style | Bungalow |
| Basement Development | Finished |
| Basement Type | Full (finished) |
| Construction Style Attachment | Detached |
| Cooling Type | Central Air Conditioning |
| Exterior Finish | Brick |
| Fireplace Present | Yes |
| Fireplace Total | 1 |
| Foundation Type | Poured Concrete |
| Heating Fuel | Natural Gas |
| Heating Type | Forced Air |
| Stories Total | 1 |
| Size Interior | 3,000 - 3,500 Ft2 |
| Type | House |
| Utility Water | Municipal Water |
Parking
| Attached Garage | |
| Garage |
Land
| Acreage | No |
| Land Amenities | Place Of Worship, Public Transit |
| Sewer | Sanitary Sewer |
| Size Depth | 120 Ft |
| Size Frontage | 99 Ft |
| Size Irregular | 99 X 120 Ft ; 99.90 Ft X136.29 Ft X59.33 Ft X119.76 Ft |
| Size Total Text | 99 X 120 Ft ; 99.90 Ft X136.29 Ft X59.33 Ft X119.76 Ft|under 1/2 Acre |
| Zoning Description | R1-5 |
Rooms
| Level | Type | Length | Width | Dimensions |
|---|---|---|---|---|
| Basement | Office | 3.4 m | 3.18 m | 3.4 m x 3.18 m |
| Basement | Living Room | 8.25 m | 4.71 m | 8.25 m x 4.71 m |
| Basement | Bedroom | 3.71 m | 3.41 m | 3.71 m x 3.41 m |
| Basement | Bedroom 2 | 6 m | 3.72 m | 6 m x 3.72 m |
| Basement | Family Room | 6.94 m | 4.55 m | 6.94 m x 4.55 m |
| Ground Level | Kitchen | 4.78 m | 4.73 m | 4.78 m x 4.73 m |
| Ground Level | Family Room | 5.1 m | 3.5 m | 5.1 m x 3.5 m |
| Ground Level | Dining Room | 3.7 m | 3.3 m | 3.7 m x 3.3 m |
| Ground Level | Living Room | 4.5 m | 3.95 m | 4.5 m x 3.95 m |
| Ground Level | Laundry Room | 6.1 m | 1.82 m | 6.1 m x 1.82 m |
| Ground Level | Foyer | 3.05 m | 1.76 m | 3.05 m x 1.76 m |
| Ground Level | Primary Bedroom | 4.24 m | 4.21 m | 4.24 m x 4.21 m |
| Ground Level | Bedroom 2 | 3.76 m | 3.46 m | 3.76 m x 3.46 m |
| Ground Level | Bedroom 3 | 3.46 m | 3.13 m | 3.46 m x 3.13 m |
Utilities
| Cable | Available |
| Sewer | Installed |
https://www.realtor.ca/real-estate/28059470/1-muskoka-crescent-london-north-g
Contact Us
Contact us for more information
Dharam Veer Saini
Broker
(226) 224-8868
dharamveer-saini.c21.ca/
www.facebook.com/SainiSellingLondon
420 York Street
London, Ontario N6B 1R1
(519) 673-3390

