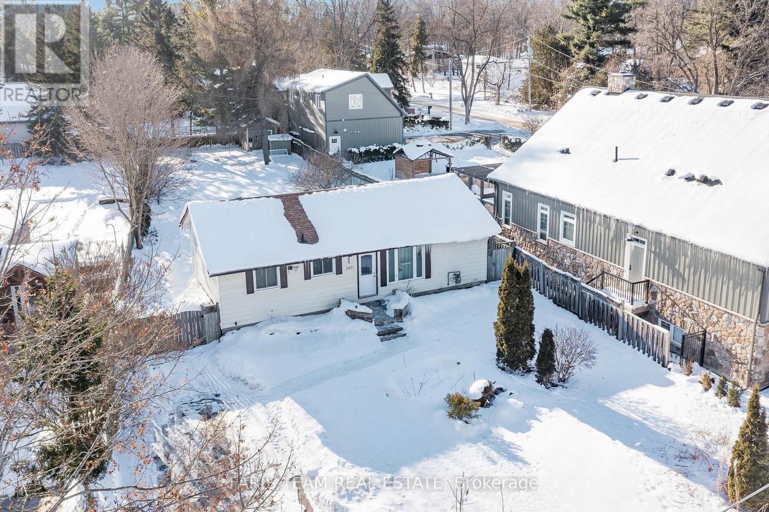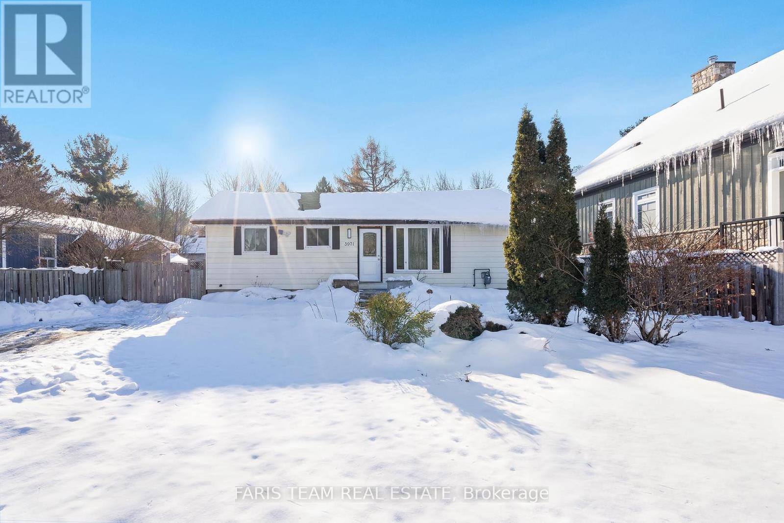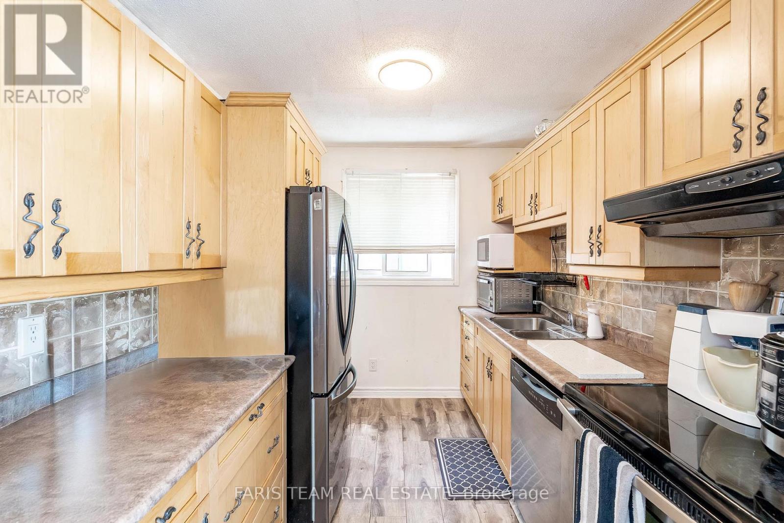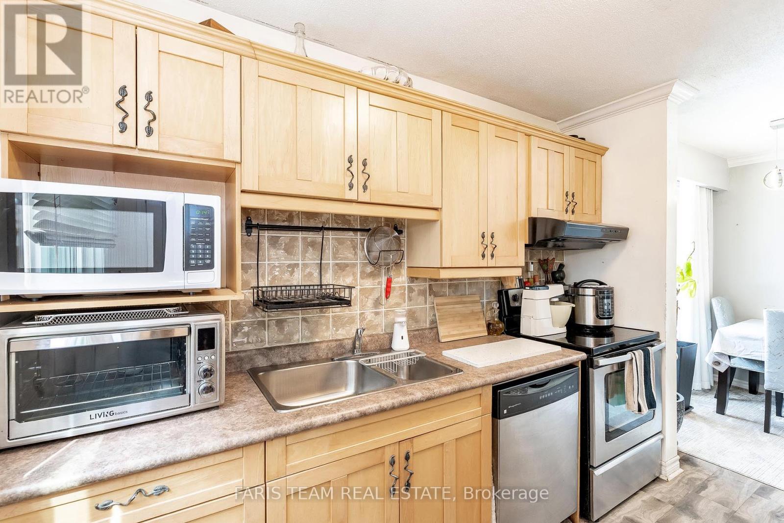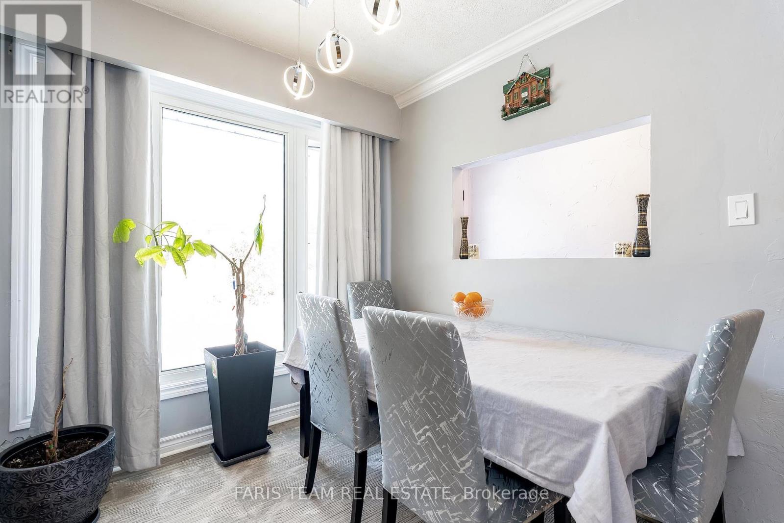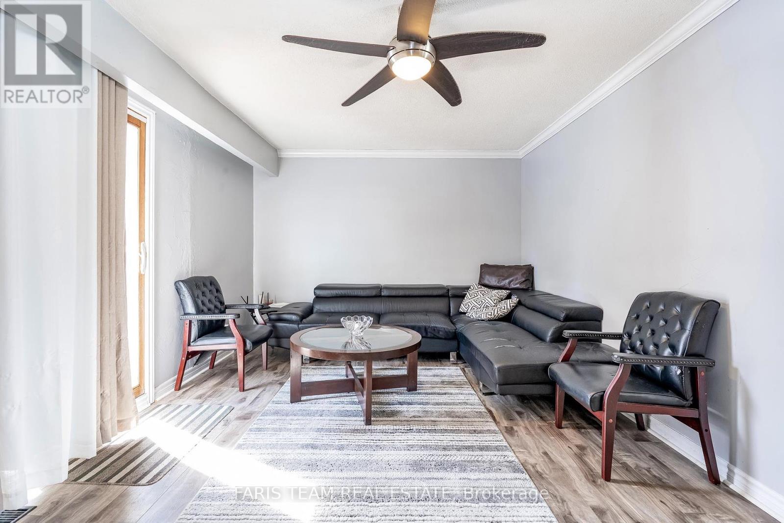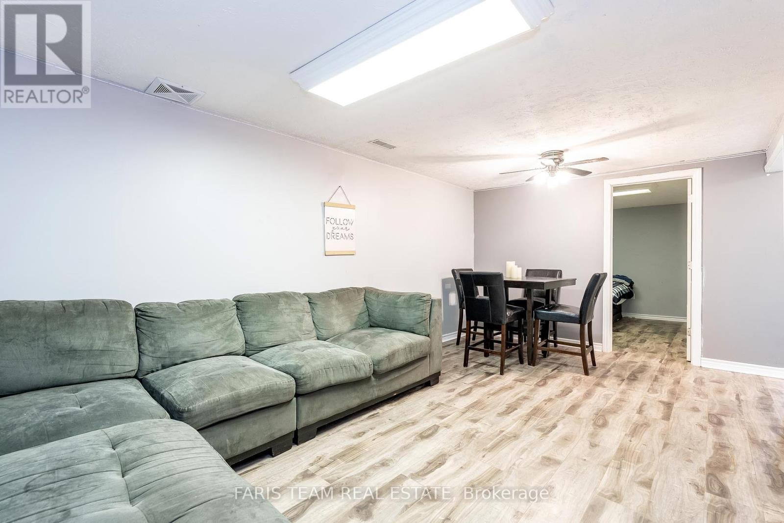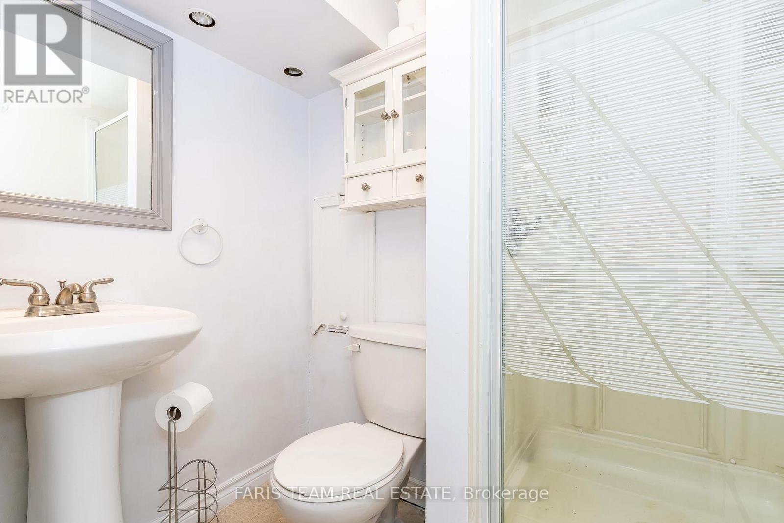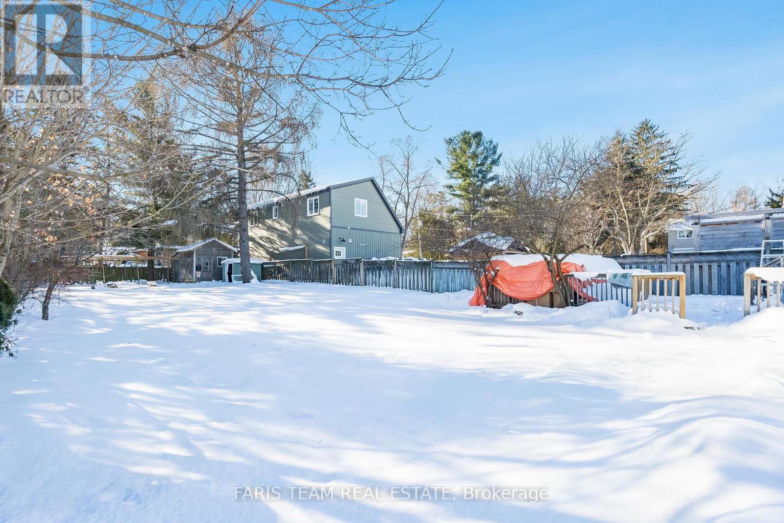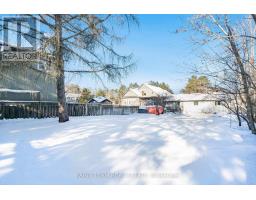3971 Guest Road Innisfil, Ontario L9S 2T3
$789,999
Top 5 Reasons You Will Love This Home: 1) Vast and fully fenced lot offering an abundance of outdoor space perfect for entertaining or gardening, complete with a multi-purpose storage shed, ready to accommodate all your needs and ideas 2) Step inside to a beautifully finished main level featuring a spacious dining and living area, perfect for entertaining or relaxation, the space is bathed in natural light from the glass sliding door walk out into the backyard deck, perfect for soaking up the sun 3) Charming five bedroom, ranch bungalow is beautifully situated in the highly sought-after Guest Road of Innisfil, offering both comfort and convenience in a serene setting 4) Incredible opportunity for multi-generational living or potential income with a fully finished and spacious in-law suite in the basement with a private entrance, offering the ultimate privacy 5) Enjoy the prime location with close proximity to essential amenities, including a variety of restaurants, Friday Harbour, shopping centres, vibrant entertainment options, and more, with easy access to Highway 400, you'll find commuting a breeze. 1,910 fin.sq.ft. Age 52. Visit our website for more detailed information. (id:50886)
Property Details
| MLS® Number | N12034069 |
| Property Type | Single Family |
| Community Name | Rural Innisfil |
| Features | Irregular Lot Size |
| Parking Space Total | 9 |
Building
| Bathroom Total | 2 |
| Bedrooms Above Ground | 3 |
| Bedrooms Below Ground | 2 |
| Bedrooms Total | 5 |
| Age | 51 To 99 Years |
| Appliances | Dishwasher, Dryer, Stove, Washer, Refrigerator |
| Architectural Style | Bungalow |
| Basement Development | Finished |
| Basement Features | Separate Entrance |
| Basement Type | N/a (finished) |
| Construction Style Attachment | Detached |
| Cooling Type | Central Air Conditioning |
| Exterior Finish | Aluminum Siding |
| Flooring Type | Laminate |
| Foundation Type | Block |
| Heating Fuel | Natural Gas |
| Heating Type | Forced Air |
| Stories Total | 1 |
| Size Interior | 700 - 1,100 Ft2 |
| Type | House |
| Utility Water | Drilled Well |
Parking
| Detached Garage | |
| Garage |
Land
| Acreage | No |
| Sewer | Septic System |
| Size Depth | 221 Ft ,6 In |
| Size Frontage | 70 Ft |
| Size Irregular | 70 X 221.5 Ft |
| Size Total Text | 70 X 221.5 Ft|under 1/2 Acre |
| Zoning Description | Sr1 |
Rooms
| Level | Type | Length | Width | Dimensions |
|---|---|---|---|---|
| Basement | Kitchen | 3.24 m | 3.08 m | 3.24 m x 3.08 m |
| Basement | Living Room | 5.44 m | 3.19 m | 5.44 m x 3.19 m |
| Basement | Bedroom | 3.46 m | 3.16 m | 3.46 m x 3.16 m |
| Basement | Bedroom | 3.16 m | 2.97 m | 3.16 m x 2.97 m |
| Main Level | Kitchen | 3.07 m | 2.43 m | 3.07 m x 2.43 m |
| Main Level | Dining Room | 3.54 m | 2.38 m | 3.54 m x 2.38 m |
| Main Level | Living Room | 5.43 m | 3.46 m | 5.43 m x 3.46 m |
| Main Level | Primary Bedroom | 3.85 m | 3.47 m | 3.85 m x 3.47 m |
| Main Level | Bedroom | 3.45 m | 2.81 m | 3.45 m x 2.81 m |
| Main Level | Bedroom | 3.45 m | 2.34 m | 3.45 m x 2.34 m |
https://www.realtor.ca/real-estate/28057150/3971-guest-road-innisfil-rural-innisfil
Contact Us
Contact us for more information
Mark Faris
Broker
443 Bayview Drive
Barrie, Ontario L4N 8Y2
(705) 797-8485
(705) 797-8486
www.faristeam.ca/
Patrick Basque
Salesperson
443 Bayview Drive
Barrie, Ontario L4N 8Y2
(705) 797-8485
(705) 797-8486
www.faristeam.ca/

