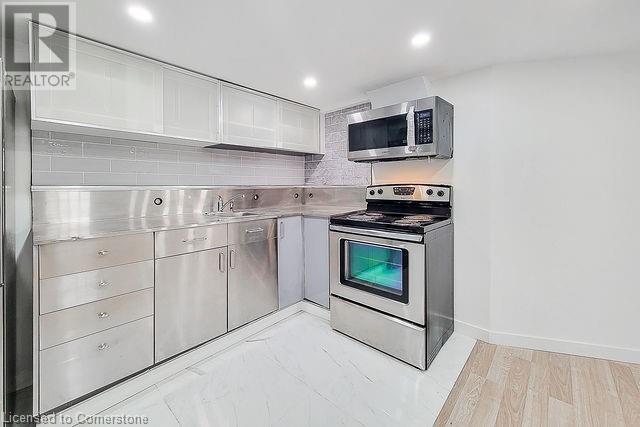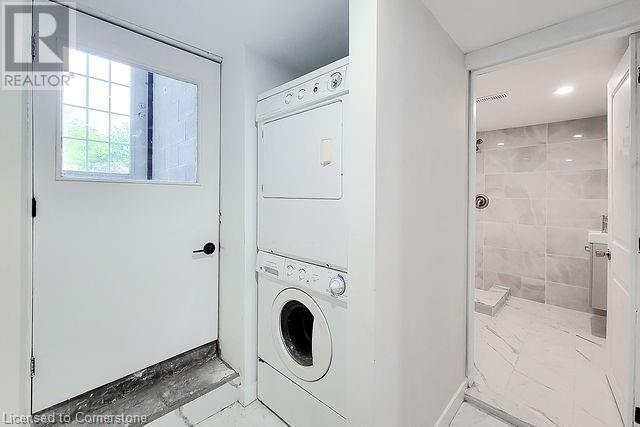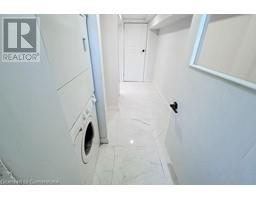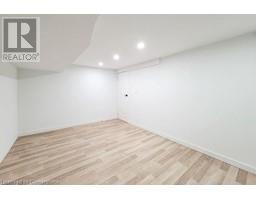36 Erie Avenue Unit# Basement Hamilton, Ontario L8N 2W6
$2,050 MonthlyHeat, Water
This beautiful property was built in the 1890's and is located in Hamilton's Stinson neighbourhood. This unit offers 2 bedrooms and 1 3-pc bath, and has been fully renovated to feature a modern flair while still retaining its original charm. Boasts spacious and grand living space, brand new ss kitchen, and ss appliances. The private entrance from rear door and adds an extra layer of privacy and exclusivity to the unit. Additionally, the property is located near shopping, grocery, and bus routes, making it convenient and accessible for daily needs. The lease includes heat, water, and 1 parking spot, making it an even more desirable option for potential tenants. Overall, this unit presents a wonderful opportunity for those seeking a beautiful, fully renovated living space in a convenient location with unique features and private entrance. (id:50886)
Property Details
| MLS® Number | 40708693 |
| Property Type | Single Family |
| Amenities Near By | Public Transit, Schools, Shopping |
| Community Features | School Bus |
| Equipment Type | None |
| Features | Paved Driveway |
| Parking Space Total | 1 |
| Rental Equipment Type | None |
Building
| Bathroom Total | 1 |
| Bedrooms Above Ground | 2 |
| Bedrooms Total | 2 |
| Appliances | Dryer, Microwave, Refrigerator, Stove, Washer |
| Architectural Style | 2 Level |
| Basement Development | Finished |
| Basement Type | Full (finished) |
| Construction Style Attachment | Detached |
| Cooling Type | Central Air Conditioning |
| Exterior Finish | Aluminum Siding, Brick |
| Foundation Type | Block |
| Heating Fuel | Natural Gas |
| Heating Type | Forced Air |
| Stories Total | 2 |
| Size Interior | 850 Ft2 |
| Type | House |
| Utility Water | Municipal Water |
Land
| Acreage | No |
| Land Amenities | Public Transit, Schools, Shopping |
| Sewer | Municipal Sewage System |
| Size Depth | 150 Ft |
| Size Frontage | 40 Ft |
| Size Total Text | Under 1/2 Acre |
| Zoning Description | Res |
Rooms
| Level | Type | Length | Width | Dimensions |
|---|---|---|---|---|
| Main Level | 3pc Bathroom | 6'0'' x 7'0'' | ||
| Main Level | Eat In Kitchen | 9'5'' x 10' | ||
| Main Level | Bedroom | 10'5'' x 11'0'' | ||
| Main Level | Bedroom | 9'5'' x 9'5'' | ||
| Main Level | Family Room | 11'5'' x 13'5'' |
https://www.realtor.ca/real-estate/28057053/36-erie-avenue-unit-basement-hamilton
Contact Us
Contact us for more information
Daniel Ciccone
Salesperson
www.danielciccone.com/
www.facebook.com/cicconerealestate/
www.facebook.com/cicconerealestate/
1070 Stone Church Rd. E. Unit 42a
Hamilton, Ontario L8W 3K8
(905) 385-9200





















































